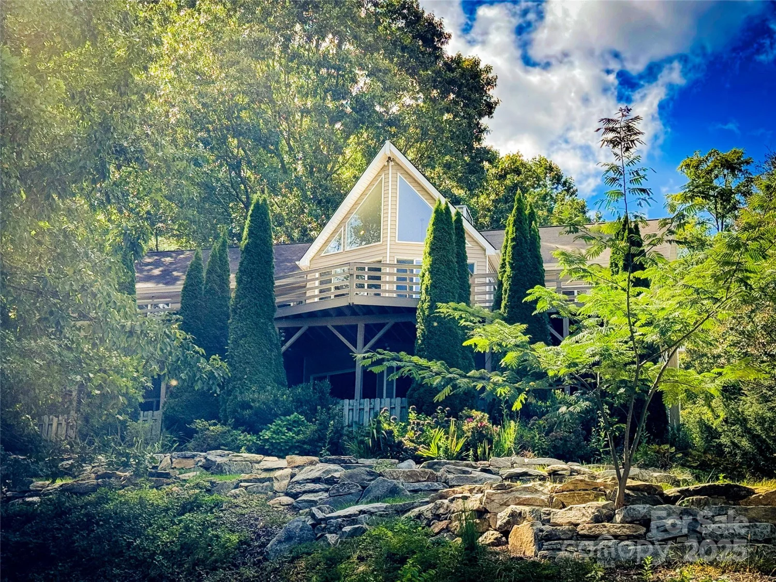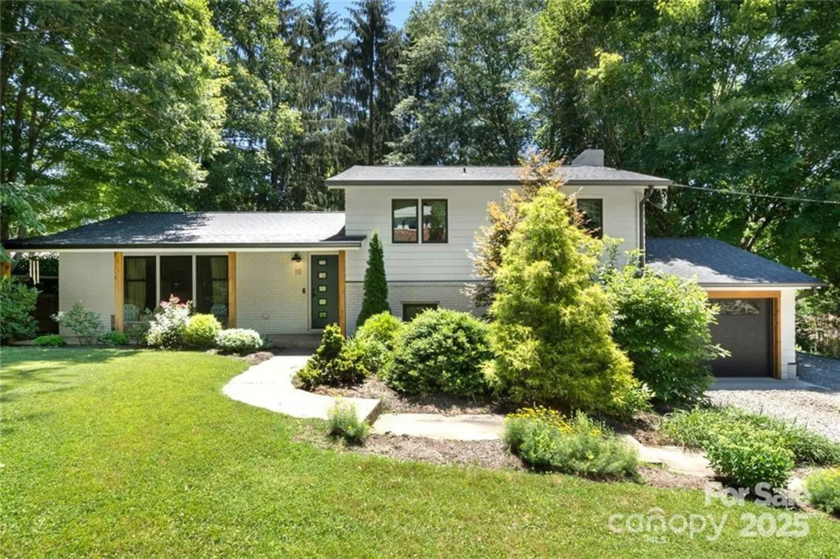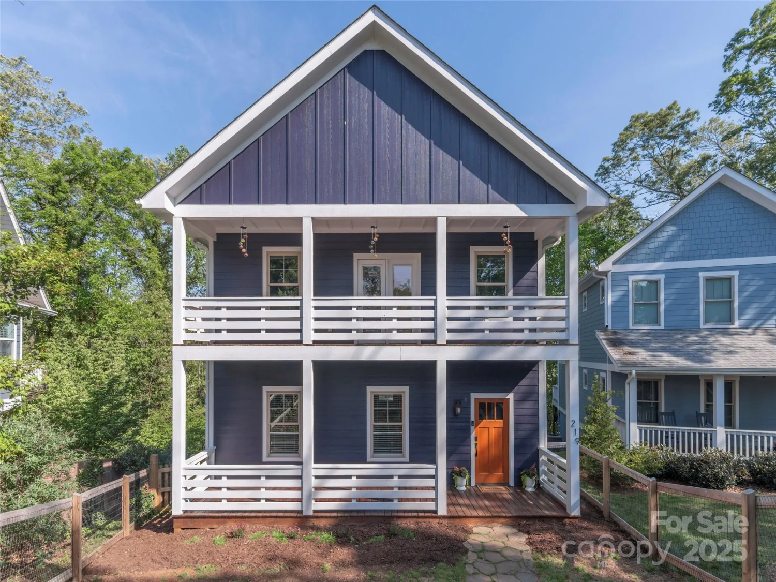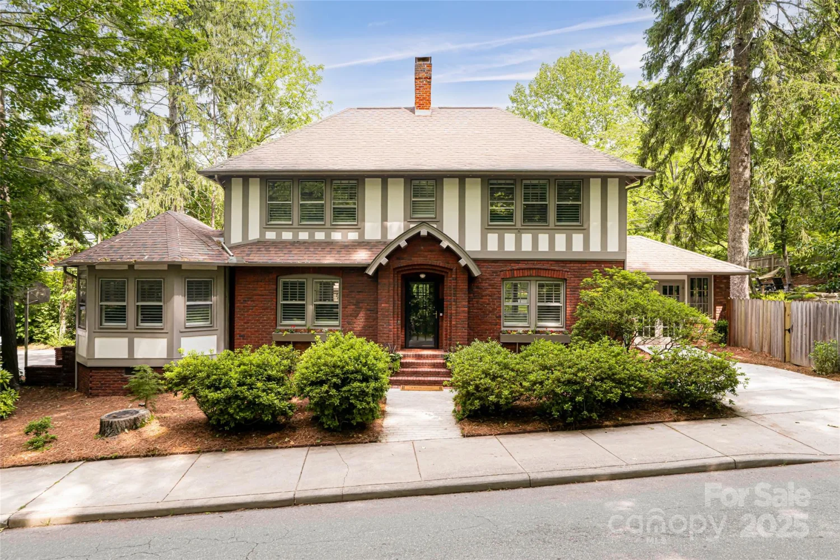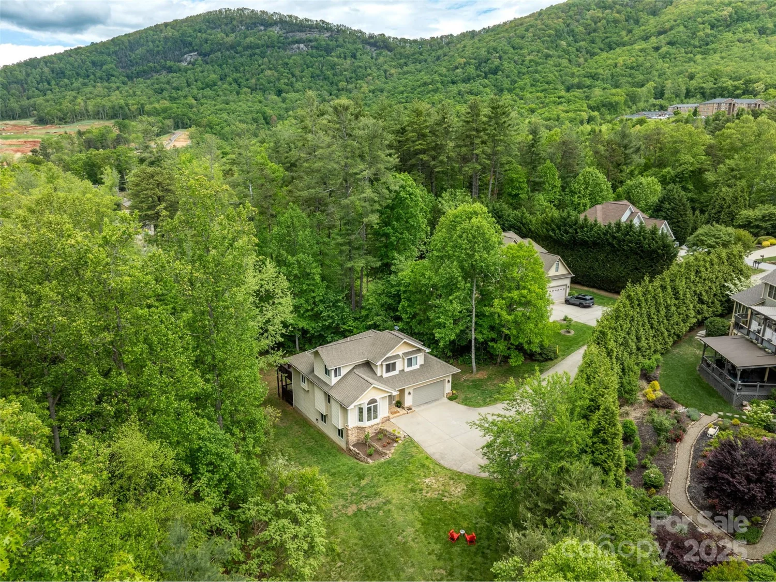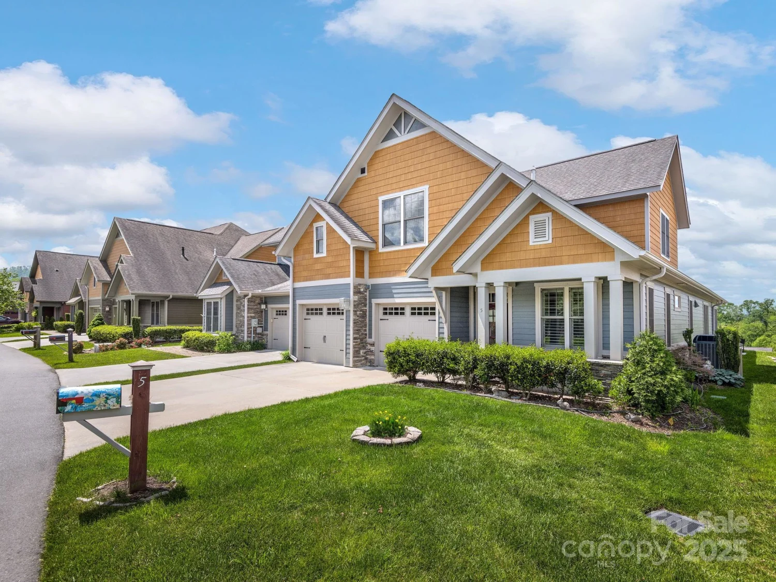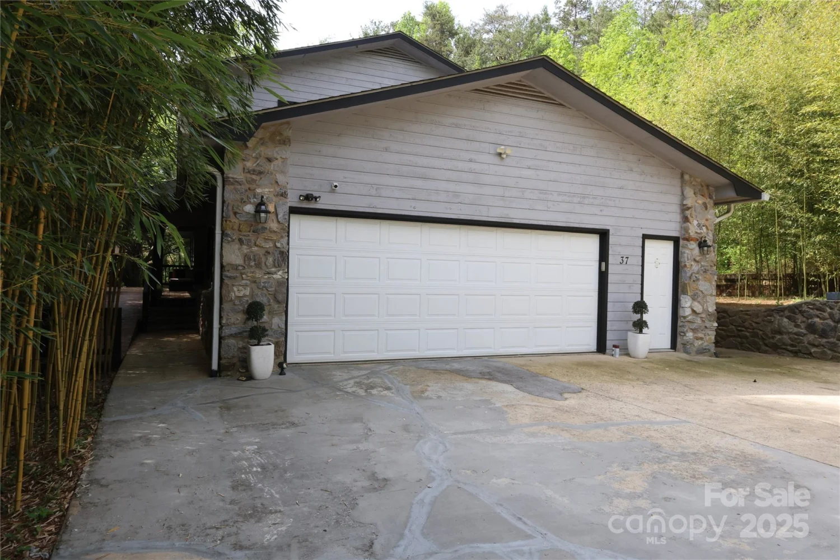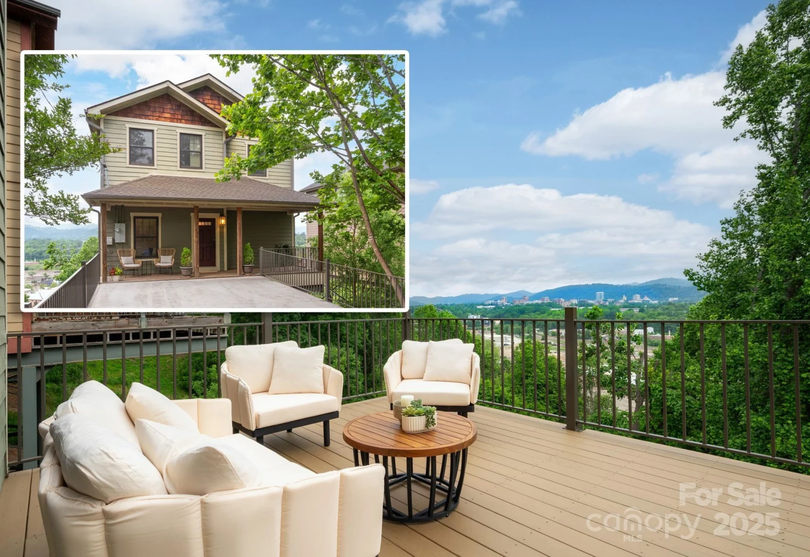20 deva glenAsheville, NC 28804
20 deva glenAsheville, NC 28804
Description
Welcome to this classic one a kind designer home in N Asheville! Nestled on a totally private 1.30 Acre, treed lot within walking distance to Beaver Lake & UNCA walking trails. Stylish open living spaces, rare Dogwood floors built by craftsman & artist w/every attention to detail. Open split plan w/ 2 huge primary bedrooms, skylights, stone fireplace & high beamed ceilings. A unique quality built home filled w/ designer touches. Craftsman style entrance patio designed perfectly for relaxing evenings or sipping your morning coffee leads to breezeway to detached garage. Stunning gardens surround the home w/ glorious native plantings & blooms to create an artistic compliment to the total private Zen appeal. Auto-lighting system both porches & backyard patio. Plus outdoor auto lighting. This home is truly a hidden gem to be discovered! A must see! 1 year 2-10 Home warranty provided to Buyer. All this located minutes from restaurants, shopping & downtown Asheville.
Property Details for 20 Deva Glen
- Subdivision ComplexLakeview Park
- Architectural StyleContemporary, Cottage
- Num Of Garage Spaces1
- Parking FeaturesDriveway, Detached Garage
- Property AttachedNo
LISTING UPDATED:
- StatusActive
- MLS #CAR4259039
- Days on Site0
- MLS TypeResidential
- Year Built1953
- CountryBuncombe
LISTING UPDATED:
- StatusActive
- MLS #CAR4259039
- Days on Site0
- MLS TypeResidential
- Year Built1953
- CountryBuncombe
Building Information for 20 Deva Glen
- StoriesOne
- Year Built1953
- Lot Size0.0000 Acres
Payment Calculator
Term
Interest
Home Price
Down Payment
The Payment Calculator is for illustrative purposes only. Read More
Property Information for 20 Deva Glen
Summary
Location and General Information
- Directions: Merrimom Ave N to a left on Lakeshore Dr, follow on lake perimeter to left on Red Oak Rd, then a quick left on Deva Glen, turn left immediately after a cluster of mailboxes on left down the gravel drive to home
- Coordinates: 35.630272,-82.564173
School Information
- Elementary School: Unspecified
- Middle School: Unspecified
- High School: Asheville
Taxes and HOA Information
- Parcel Number: 9740-13-1312-00000
- Tax Legal Description: DEED DATE:05/20/2016 DEED:5427-0142 SUBDIV:JANTON TRUST/CANTER PLAT:0167-0097
Virtual Tour
Parking
- Open Parking: Yes
Interior and Exterior Features
Interior Features
- Cooling: Heat Pump
- Heating: Forced Air, Heat Pump, Natural Gas
- Appliances: Dishwasher, Dryer, Gas Oven, Gas Range, Microwave, Refrigerator, Washer
- Basement: Sump Pump
- Fireplace Features: Gas Log, Living Room
- Flooring: Wood
- Interior Features: Built-in Features, Open Floorplan, Split Bedroom, Walk-In Closet(s)
- Levels/Stories: One
- Foundation: Basement
- Bathrooms Total Integer: 2
Exterior Features
- Construction Materials: Log, Wood
- Fencing: Back Yard, Fenced
- Patio And Porch Features: Deck, Patio, Side Porch
- Pool Features: None
- Road Surface Type: Gravel, Paved
- Roof Type: Shingle
- Security Features: Security System
- Laundry Features: In Hall
- Pool Private: No
Property
Utilities
- Sewer: Septic Installed
- Utilities: Cable Connected, Electricity Connected, Natural Gas
- Water Source: City
Property and Assessments
- Home Warranty: No
Green Features
Lot Information
- Above Grade Finished Area: 2047
- Lot Features: Level, Private, Wooded
Rental
Rent Information
- Land Lease: No
Public Records for 20 Deva Glen
Home Facts
- Beds2
- Baths2
- Above Grade Finished2,047 SqFt
- StoriesOne
- Lot Size0.0000 Acres
- StyleSingle Family Residence
- Year Built1953
- APN9740-13-1312-00000
- CountyBuncombe
- ZoningRS4


