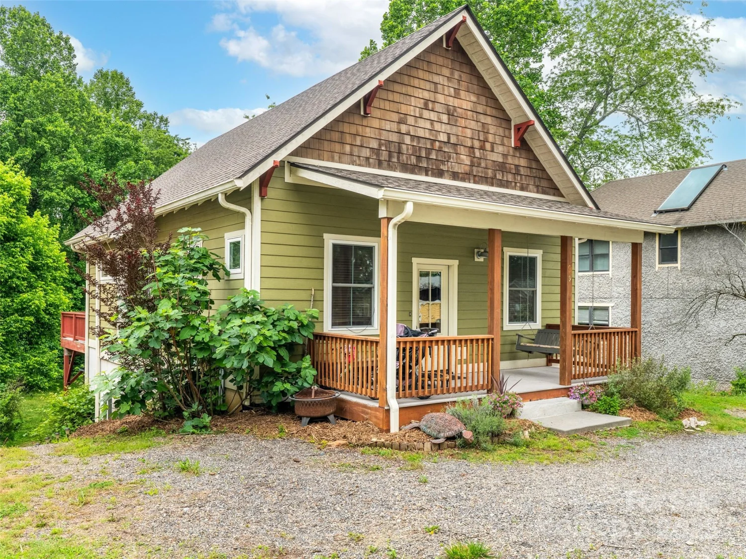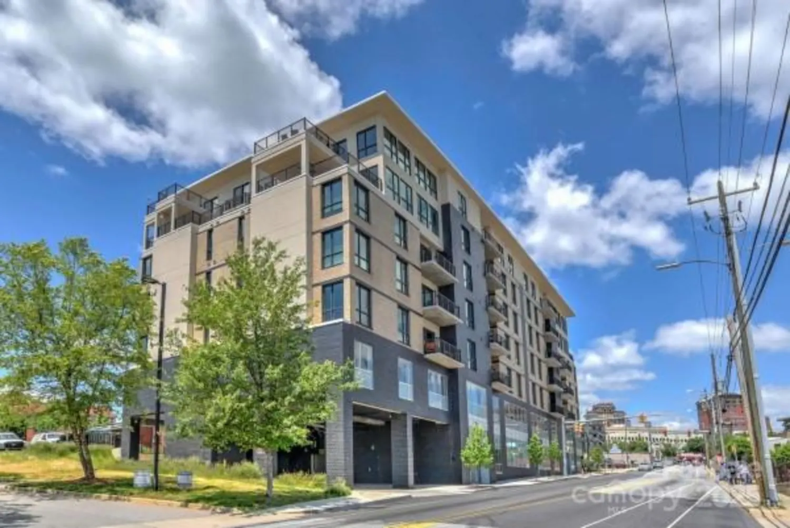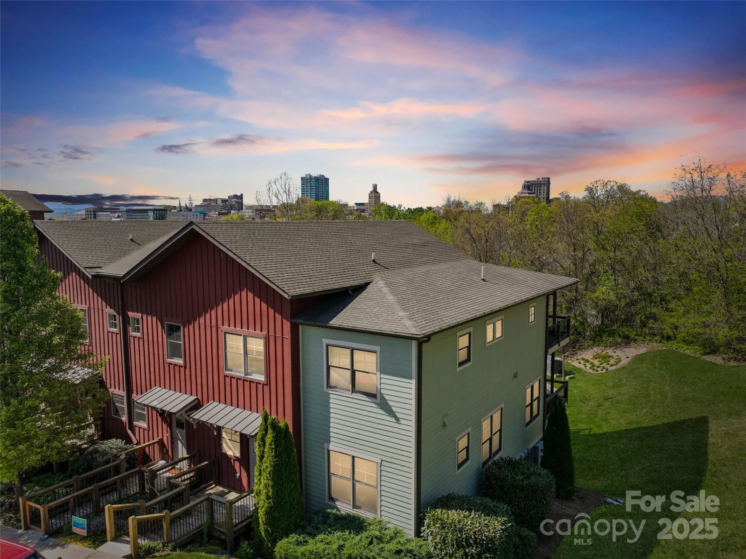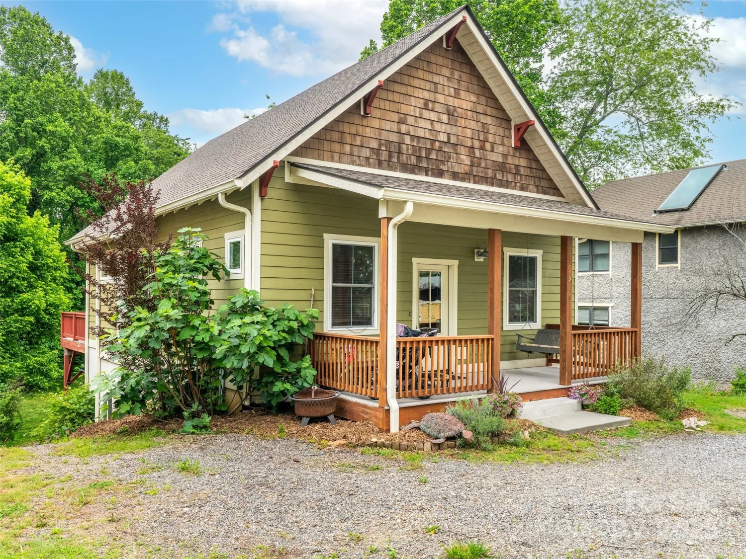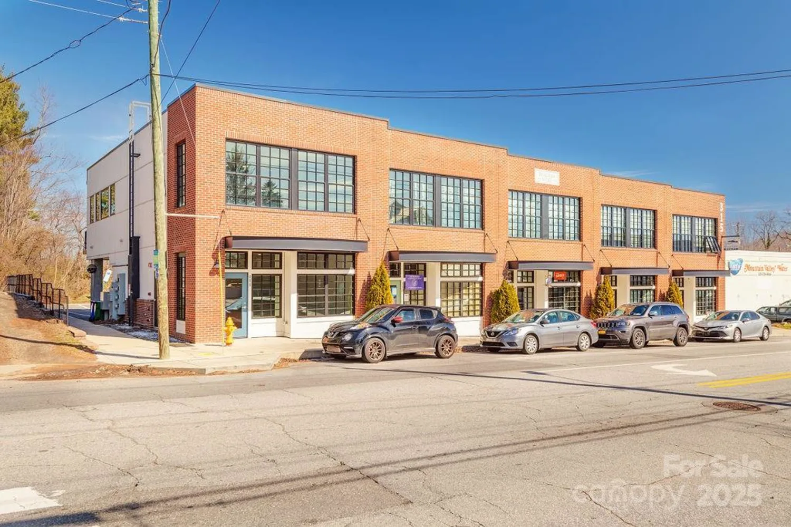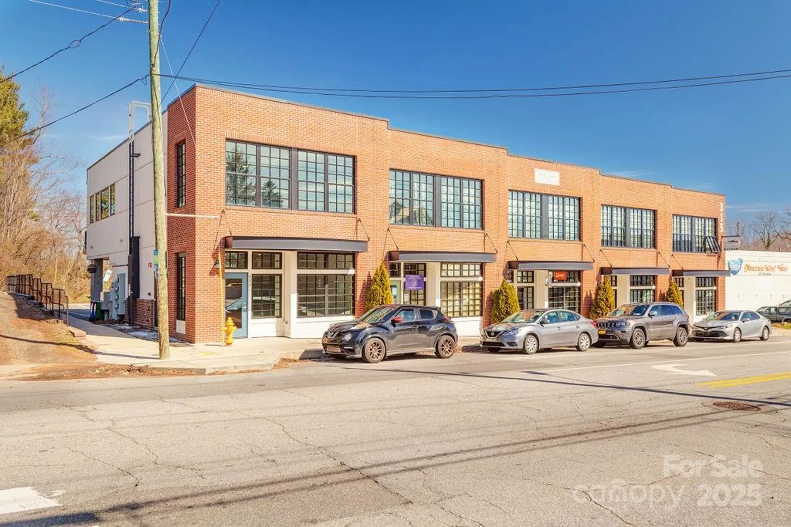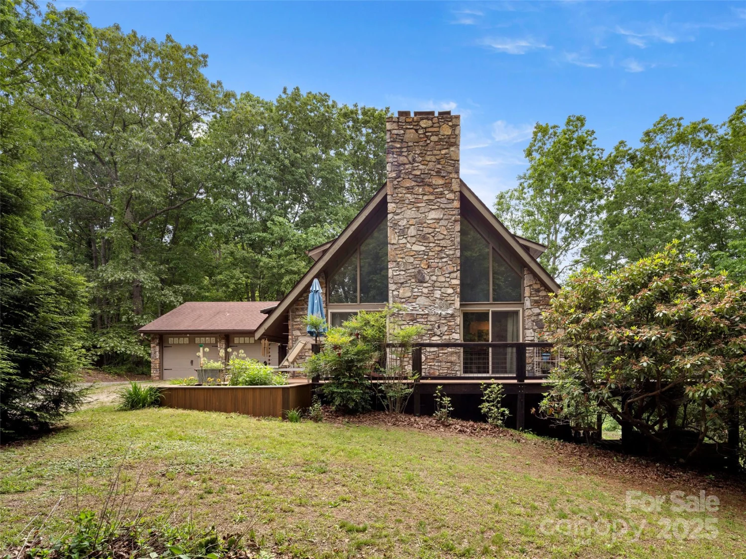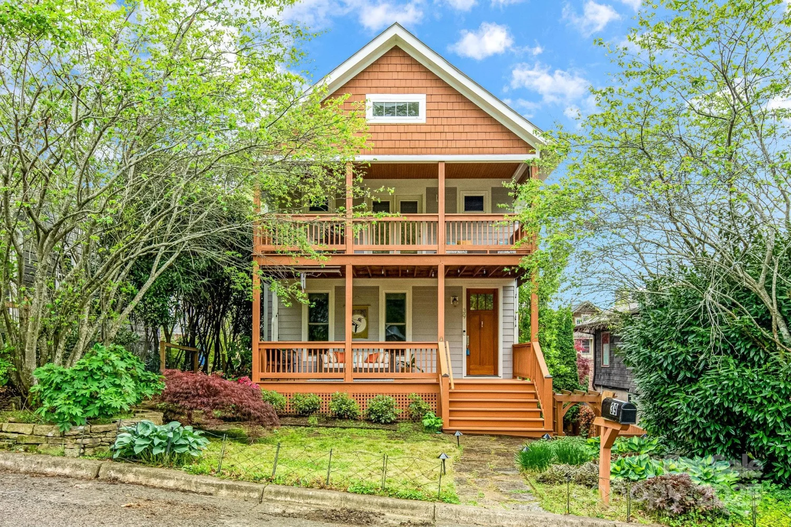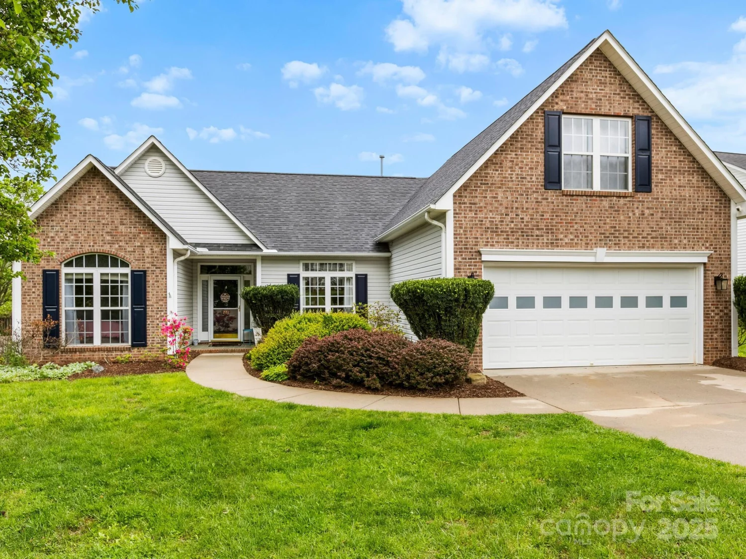20 grandview driveAsheville, NC 28806
20 grandview driveAsheville, NC 28806
Description
??Enjoy the best of West Asheville in this modern Arts and Crafts home with stunning 180º views of the River Arts District and downtown Asheville—featuring an open floor plan with an abundance of natural light. The kitchen features a center island with a veggie sink, a beverage fridge, a newer stainless steel refrigerator, lots of cabinets, and expansive countertops. Cozy living room with gas fireplace, custom tile surround, and easy access to a large back porch that’s perfect for relaxing, entertaining or watching the sunrise. Tons of flex space, with a main-level office/bonus room, three bedrooms—including the spacious primary suite with impressive views—and laundry upstairs. Recent updates include a back deck, lighting, fresh interior paint and a water heater. Just a short walk or bike ride to breweries, restaurants, the RAD and the Greenway! Easy access to Biltmore Village and I-40/I-240/I-26. Don’t miss this special home on a very quiet street, only a mile to New Belgium Brewery.
Property Details for 20 Grandview Drive
- Subdivision ComplexGRANDVIEW
- Architectural StyleArts and Crafts
- Parking FeaturesDriveway
- Property AttachedNo
LISTING UPDATED:
- StatusActive
- MLS #CAR4254983
- Days on Site0
- MLS TypeResidential
- Year Built2008
- CountryBuncombe
LISTING UPDATED:
- StatusActive
- MLS #CAR4254983
- Days on Site0
- MLS TypeResidential
- Year Built2008
- CountryBuncombe
Building Information for 20 Grandview Drive
- StoriesTwo
- Year Built2008
- Lot Size0.0000 Acres
Payment Calculator
Term
Interest
Home Price
Down Payment
The Payment Calculator is for illustrative purposes only. Read More
Property Information for 20 Grandview Drive
Summary
Location and General Information
- Directions: From 240, head East on Haywood Road. Continue straight on Beverly Road W to right on Riverview, left on Grandview. From downtown, take Clingman Avenue South to Haywood Road. Left on Beverly Road W to right on Riverview to left on Grandview.
- View: City, Long Range, Mountain(s), Water, Year Round
- Coordinates: 35.574498,-82.569723
School Information
- Elementary School: Asheville City
- Middle School: Asheville
- High School: Asheville
Taxes and HOA Information
- Parcel Number: 963883713000000
- Tax Legal Description: Deed Date: 07/24/2008 Deed: 4591-1623 Subdiv: GRANDVIEW Block: Lot: 4 Section: Plat: 0104-0084
Virtual Tour
Parking
- Open Parking: Yes
Interior and Exterior Features
Interior Features
- Cooling: Electric, Heat Pump
- Heating: Heat Pump
- Appliances: Bar Fridge, Dishwasher, Disposal, Gas Range, Microwave, Refrigerator, Washer/Dryer
- Fireplace Features: Gas Log, Living Room
- Flooring: Carpet, Tile, Wood
- Interior Features: Breakfast Bar, Kitchen Island, Open Floorplan, Pantry
- Levels/Stories: Two
- Window Features: Window Treatments
- Foundation: Pillar/Post/Pier
- Total Half Baths: 1
- Bathrooms Total Integer: 3
Exterior Features
- Construction Materials: Cedar Shake, Fiber Cement
- Patio And Porch Features: Deck, Front Porch
- Pool Features: None
- Road Surface Type: Concrete, Paved
- Roof Type: Shingle
- Laundry Features: Upper Level
- Pool Private: No
Property
Utilities
- Sewer: Public Sewer
- Utilities: Natural Gas
- Water Source: City
Property and Assessments
- Home Warranty: No
Green Features
Lot Information
- Above Grade Finished Area: 1650
Rental
Rent Information
- Land Lease: No
Public Records for 20 Grandview Drive
Home Facts
- Beds3
- Baths2
- Above Grade Finished1,650 SqFt
- StoriesTwo
- Lot Size0.0000 Acres
- StyleSingle Family Residence
- Year Built2008
- APN963883713000000
- CountyBuncombe


