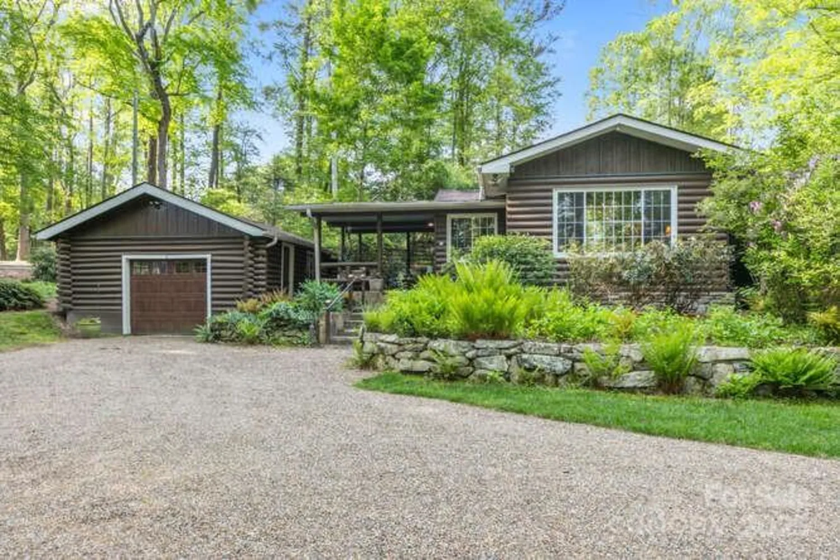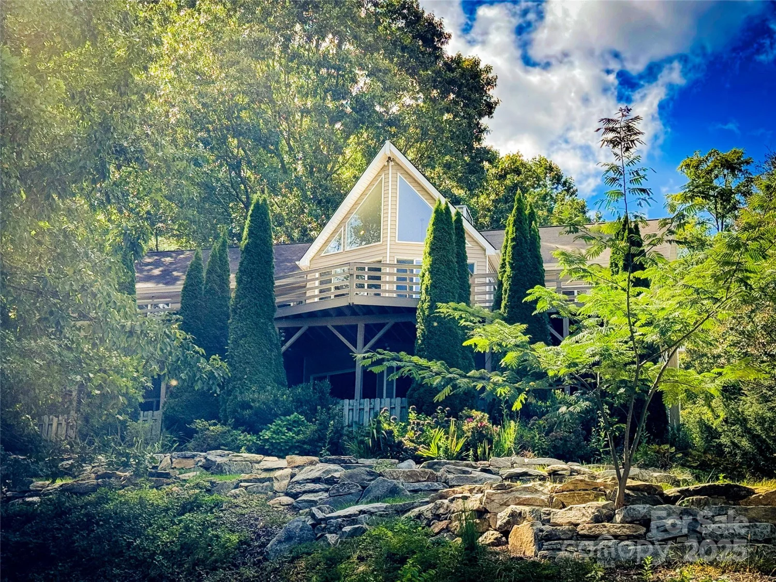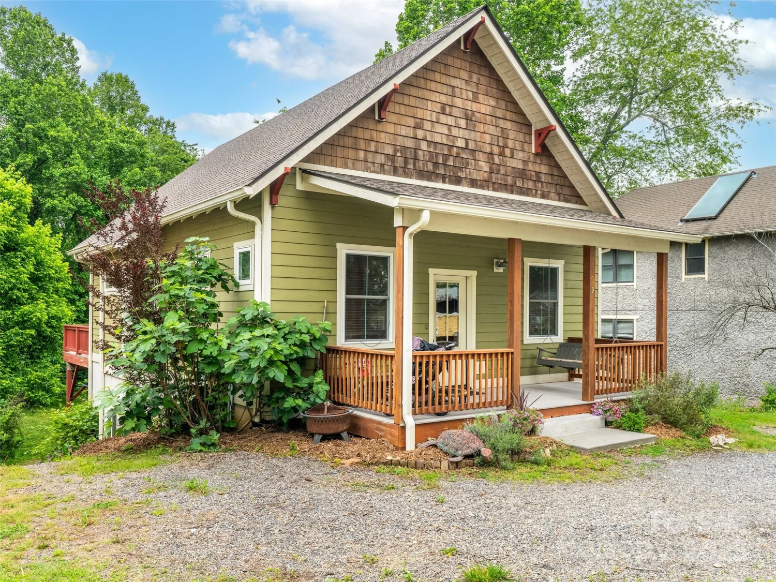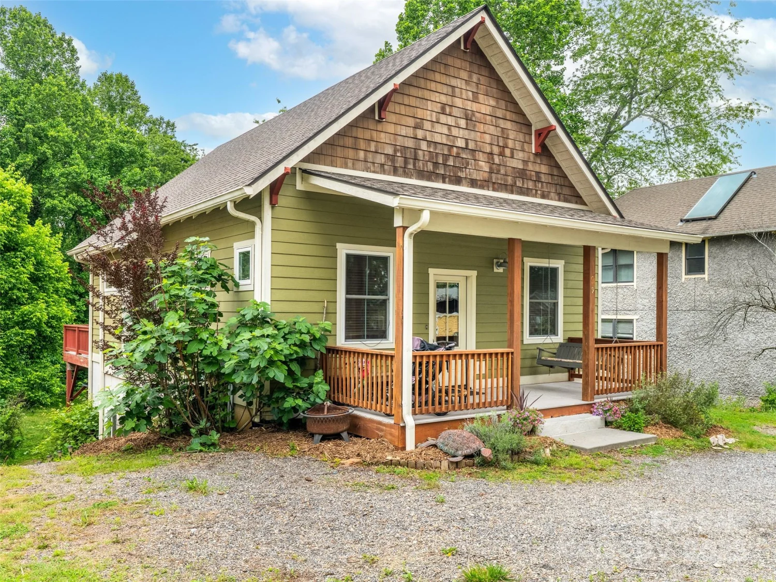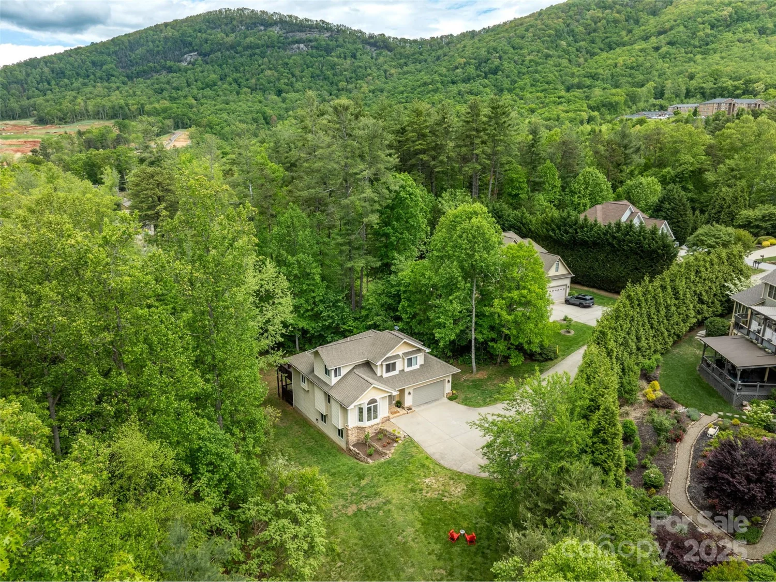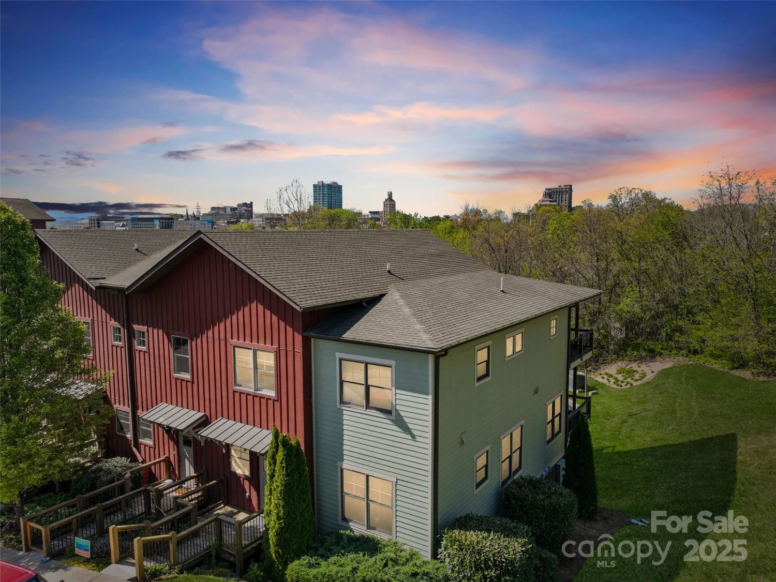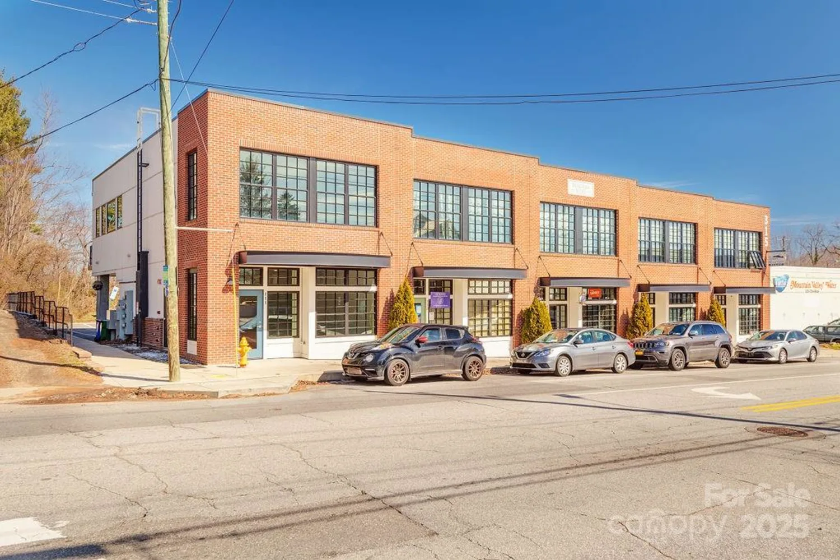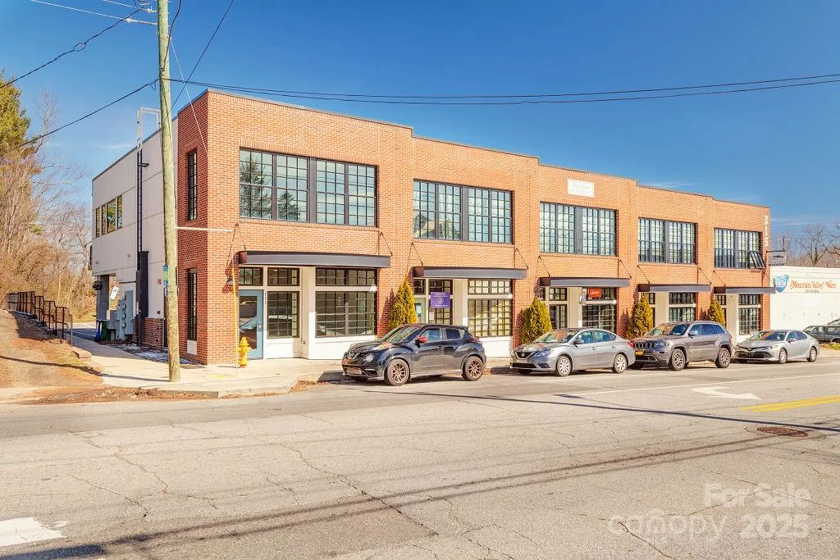39 gray streetAsheville, NC 28801
39 gray streetAsheville, NC 28801
Description
Nestled in the heart of Asheville’s beloved Montford neighborhood, this beautifully maintained Craftsman-style cottage offers timeless character with modern efficiency. Just a short walk to downtown, restaurants, and the Tempie Avery Community Center and playground, this home delivers both location and lifestyle. A certified Green-Built home, it features a three-zone heat pump and ERV air recirculation system for year-round comfort and clean air. The open main level includes a wood-burning fireplace, hardwood and tile floors, an open kitchen with large island, spacious dining area, half bath, laundry, and a walk-in pantry. Upstairs, enjoy three bedrooms and two full baths, including a sunlit owner’s suite with a walk-in closet, ensuite bath, and private covered balcony. The finished lower level—with separate entrance, wet bar, full bath, and flexible living/sleeping space, offers potential for a second living unit or short-term rental income potential as a homestay (permits required).
Property Details for 39 Gray Street
- Subdivision ComplexMontford
- Architectural StyleModern
- ExteriorFire Pit, In-Ground Irrigation, Storage
- Parking FeaturesDriveway
- Property AttachedNo
LISTING UPDATED:
- StatusClosed
- MLS #CAR4233552
- Days on Site3
- MLS TypeResidential
- Year Built2009
- CountryBuncombe
LISTING UPDATED:
- StatusClosed
- MLS #CAR4233552
- Days on Site3
- MLS TypeResidential
- Year Built2009
- CountryBuncombe
Building Information for 39 Gray Street
- StoriesThree
- Year Built2009
- Lot Size0.0000 Acres
Payment Calculator
Term
Interest
Home Price
Down Payment
The Payment Calculator is for illustrative purposes only. Read More
Property Information for 39 Gray Street
Summary
Location and General Information
- Community Features: Playground, Recreation Area, Sidewalks, Street Lights, Walking Trails
- Directions: From downtown Asheville: head West on I-240 to Exit 4C and turn RIGHT onto Montford Avenue. Go to light at West Chestnut, turn LEFT. Turn RIGHT onto Pearson Drive, and LEFT onto Gray Street. Home is on left towards the end of the block.
- Coordinates: 35.60182556,-82.56744131
School Information
- Elementary School: Unspecified
- Middle School: Unspecified
- High School: Unspecified
Taxes and HOA Information
- Parcel Number: 9639-93-7060-00000
- Tax Legal Description: DEED DATE:03/01/2021 DEED:6027-1802 SUBDIV:WOODFIN PROPERTY LOT:20 PLAT:0198-0107
Virtual Tour
Parking
- Open Parking: No
Interior and Exterior Features
Interior Features
- Cooling: Zoned
- Heating: Zoned
- Appliances: Dishwasher, Disposal, Double Oven, Dryer, Electric Cooktop, Electric Water Heater, Microwave, Oven, Refrigerator, Washer
- Basement: Exterior Entry, Finished, Interior Entry
- Fireplace Features: Family Room, Wood Burning
- Flooring: Concrete, Tile, Wood
- Interior Features: Built-in Features, Cable Prewire, Kitchen Island, Open Floorplan, Pantry, Walk-In Closet(s), Wet Bar
- Levels/Stories: Three
- Foundation: Basement, Slab
- Total Half Baths: 1
- Bathrooms Total Integer: 4
Exterior Features
- Construction Materials: Cedar Shake, Block, Hardboard Siding
- Fencing: Fenced
- Patio And Porch Features: Balcony, Covered, Front Porch
- Pool Features: None
- Road Surface Type: Concrete, Paved
- Roof Type: Shingle, Composition
- Laundry Features: Main Level
- Pool Private: No
Property
Utilities
- Sewer: Public Sewer
- Water Source: City
Property and Assessments
- Home Warranty: No
Green Features
Lot Information
- Above Grade Finished Area: 1591
- Lot Features: Level
Rental
Rent Information
- Land Lease: No
Public Records for 39 Gray Street
Home Facts
- Beds3
- Baths3
- Above Grade Finished1,591 SqFt
- Below Grade Finished724 SqFt
- StoriesThree
- Lot Size0.0000 Acres
- StyleSingle Family Residence
- Year Built2009
- APN9639-93-7060-00000
- CountyBuncombe
- ZoningRS8


