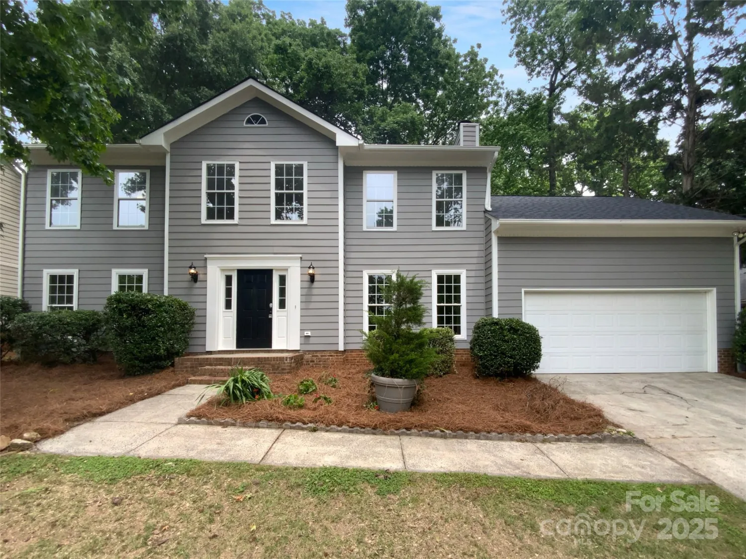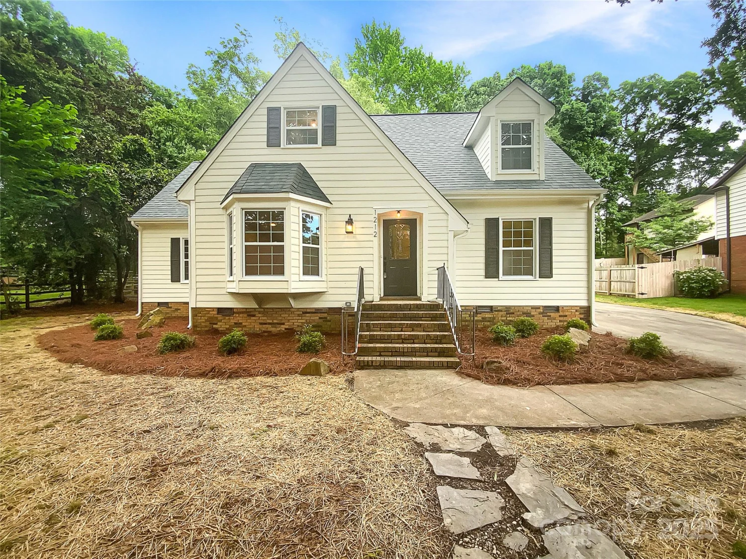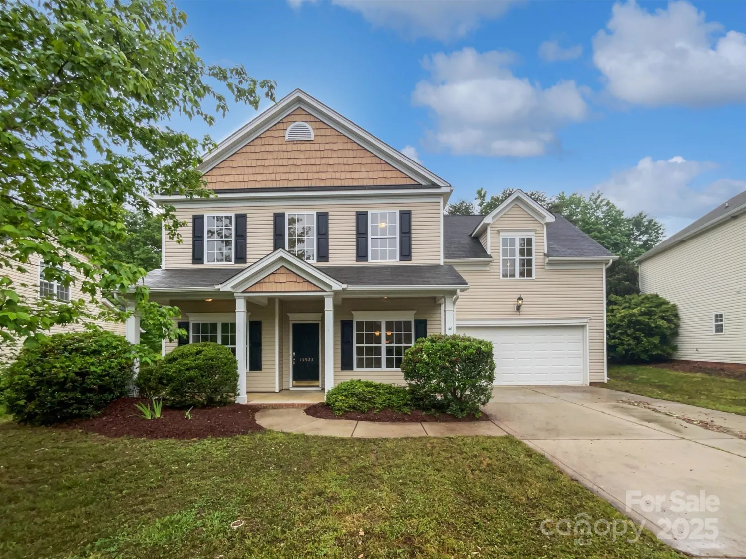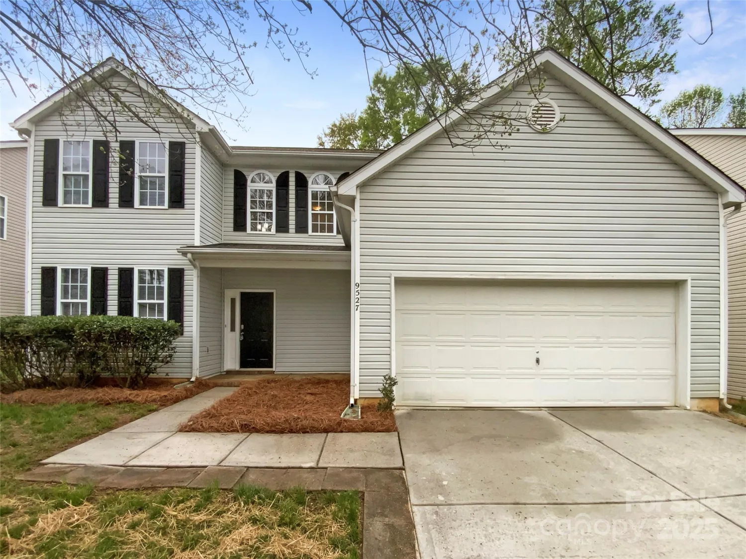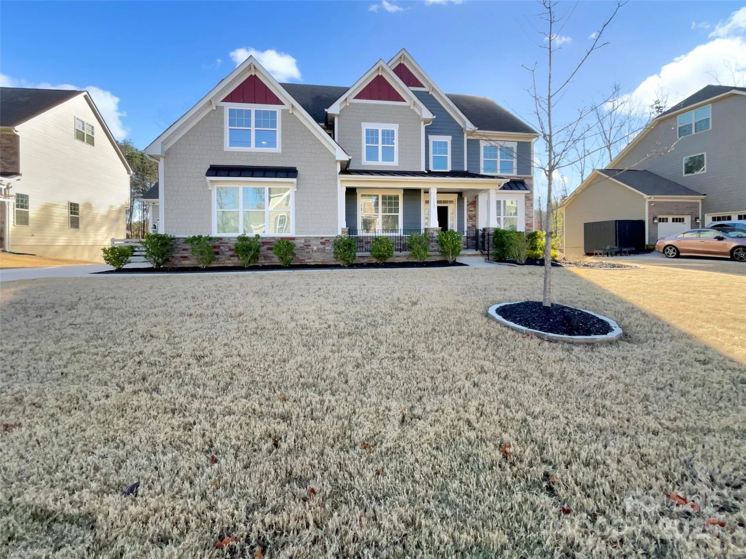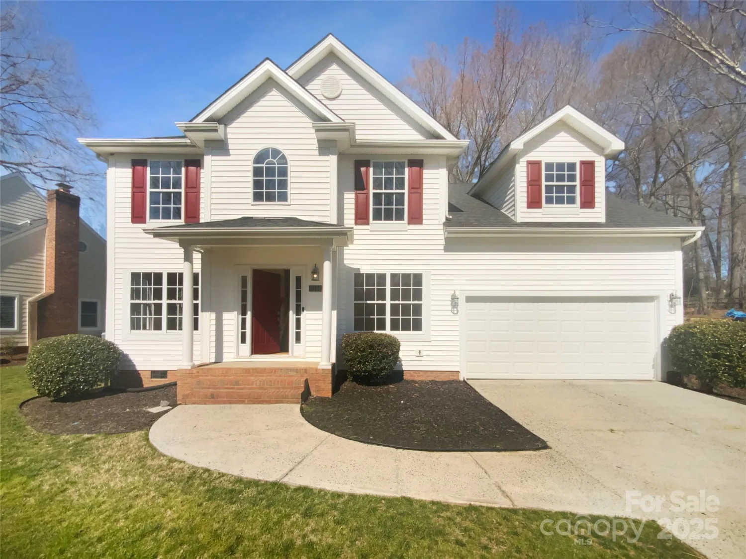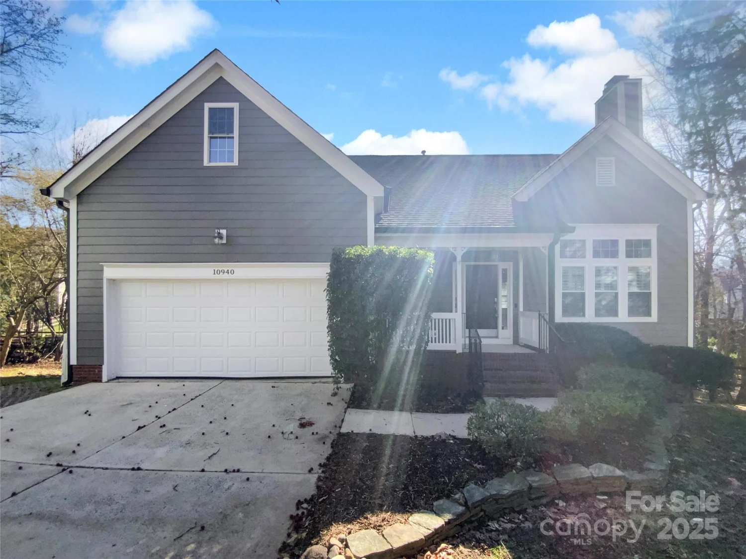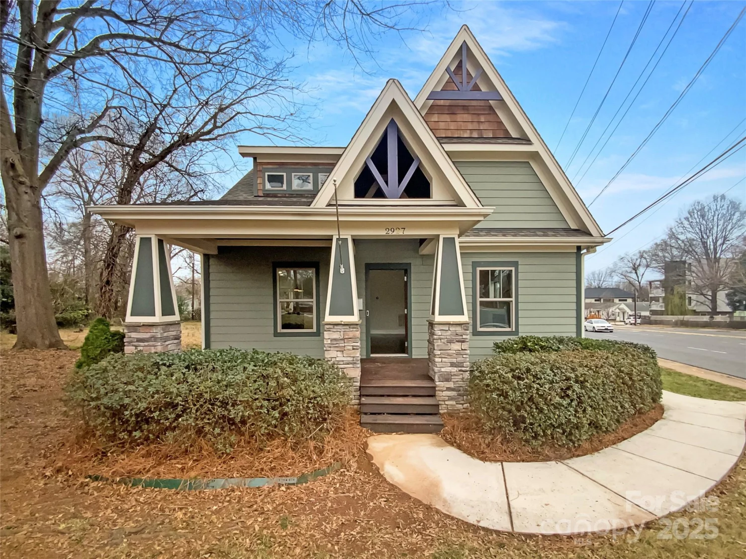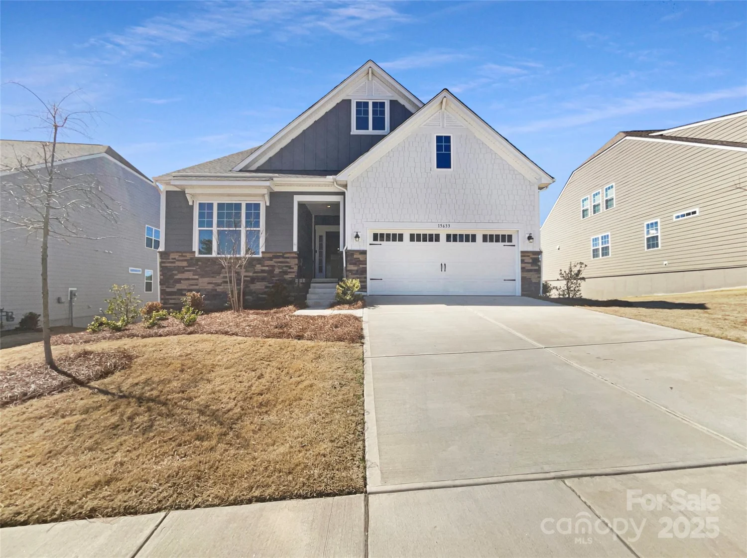1530 s church street kCharlotte, NC 28203
1530 s church street kCharlotte, NC 28203
Description
Experience the best of South End & Uptown living from this stunning 3-story brick condo, tucked away on a quiet, tree-lined street! Enjoy an open-concept layout w/ high ceilings & abundant natural light.The living room is highlighted by crown molding, a bay window & gleaming wood floors, while the kitchen features granite countertops, a brand new tile backsplash & electric range, SS appliances, & an island, beverage bar—perfect for everyday living.Upstairs, the oversized owner’s suite boasts a tray ceiling, 2 walk-in closets, & ensuite bath.Two more spacious bedrooms share a full bath w/ a double-sink vanity. Newer carpet & fresh paint give the entire upper level a clean, modern feel.The conveniently located laundry room offers extra storage w/ built-in cabinetry. Additional highlights incl. a large 1-car att. garage, an assigned parking space, free parking & unbeatable access to the Light Rail & trail, restaurants, breweries, & music venues—vibrant urban living right at your doorstep!
Property Details for 1530 S Church Street K
- Subdivision ComplexThe Block at Church Street
- ExteriorIn-Ground Irrigation
- Num Of Garage Spaces1
- Parking FeaturesGarage Faces Rear, Parking Space(s)
- Property AttachedNo
LISTING UPDATED:
- StatusActive
- MLS #CAR4259116
- Days on Site2
- HOA Fees$230 / month
- MLS TypeResidential
- Year Built2008
- CountryMecklenburg
LISTING UPDATED:
- StatusActive
- MLS #CAR4259116
- Days on Site2
- HOA Fees$230 / month
- MLS TypeResidential
- Year Built2008
- CountryMecklenburg
Building Information for 1530 S Church Street K
- StoriesThree
- Year Built2008
- Lot Size0.0000 Acres
Payment Calculator
Term
Interest
Home Price
Down Payment
The Payment Calculator is for illustrative purposes only. Read More
Property Information for 1530 S Church Street K
Summary
Location and General Information
- Community Features: Sidewalks
- Directions: From Uptown, proceed South on S. Tryon, Right on W. Summit, Left on S. Church. 1530 S. Church St., Unit K is on the right. Parking is available at the front of the unit or in assigned parking space #12 behind the building. Thank you for visiting!
- View: City
- Coordinates: 35.217128,-80.859243
School Information
- Elementary School: Dilworth / Sedgefield
- Middle School: Sedgefield
- High School: Myers Park
Taxes and HOA Information
- Parcel Number: 11908876
- Tax Legal Description: UNIT K BLDG U/F 834-5
Virtual Tour
Parking
- Open Parking: No
Interior and Exterior Features
Interior Features
- Cooling: Ceiling Fan(s), Central Air, Electric
- Heating: Electric, Heat Pump
- Appliances: Dishwasher, Disposal, Electric Range, Electric Water Heater, ENERGY STAR Qualified Refrigerator, Microwave, Plumbed For Ice Maker, Washer/Dryer
- Flooring: Carpet, Tile, Wood
- Interior Features: Attic Other, Built-in Features, Cable Prewire, Entrance Foyer, Kitchen Island, Open Floorplan, Pantry
- Levels/Stories: Three
- Window Features: Insulated Window(s)
- Foundation: Slab
- Total Half Baths: 1
- Bathrooms Total Integer: 3
Exterior Features
- Construction Materials: Brick Full
- Patio And Porch Features: Balcony
- Pool Features: None
- Road Surface Type: Concrete, Paved
- Roof Type: Composition
- Security Features: Smoke Detector(s)
- Laundry Features: Laundry Room, Upper Level
- Pool Private: No
Property
Utilities
- Sewer: Public Sewer
- Utilities: Cable Available, Electricity Connected
- Water Source: City
Property and Assessments
- Home Warranty: No
Green Features
Lot Information
- Above Grade Finished Area: 1853
- Lot Features: Wooded, Views
Multi Family
- # Of Units In Community: K
Rental
Rent Information
- Land Lease: No
Public Records for 1530 S Church Street K
Home Facts
- Beds3
- Baths2
- Above Grade Finished1,853 SqFt
- StoriesThree
- Lot Size0.0000 Acres
- StyleCondominium
- Year Built2008
- APN11908876
- CountyMecklenburg


