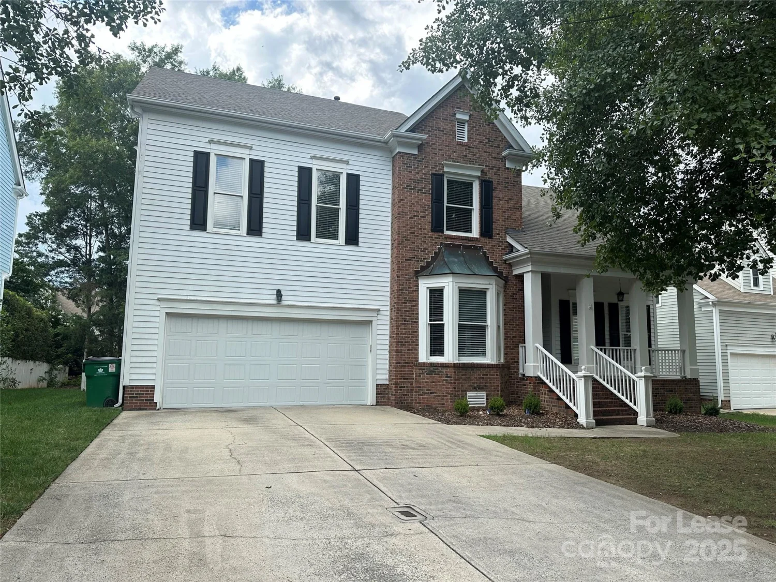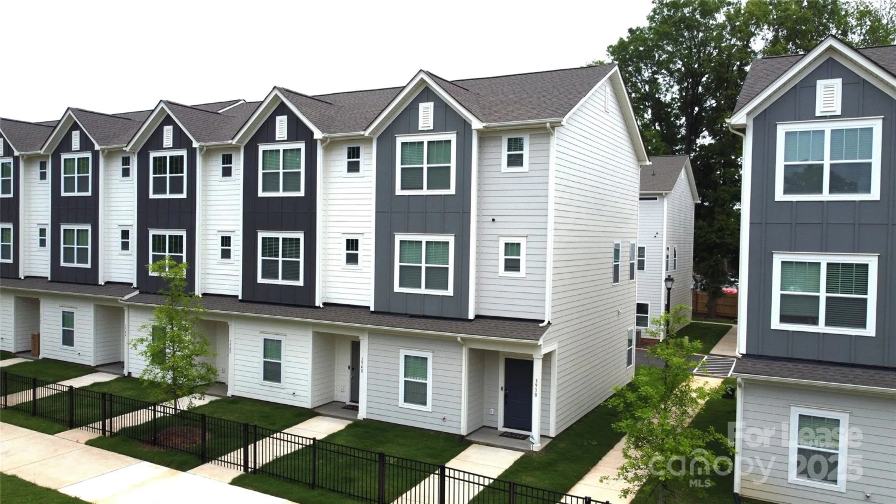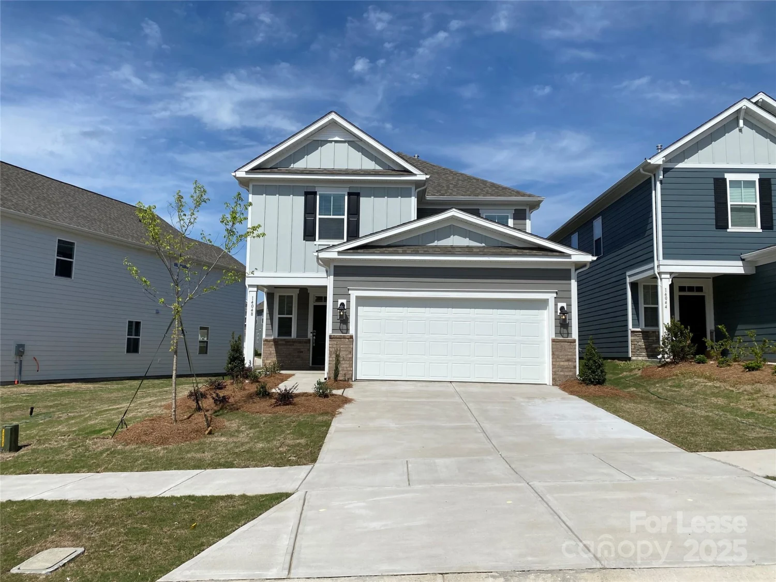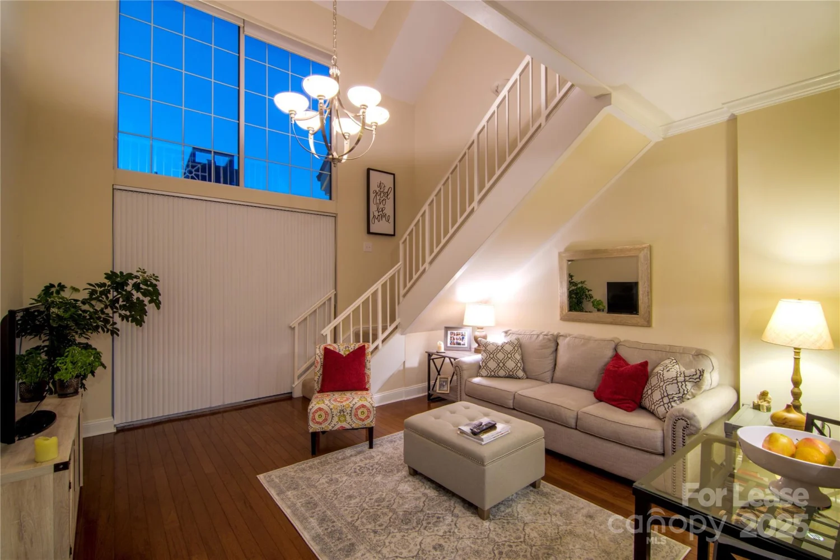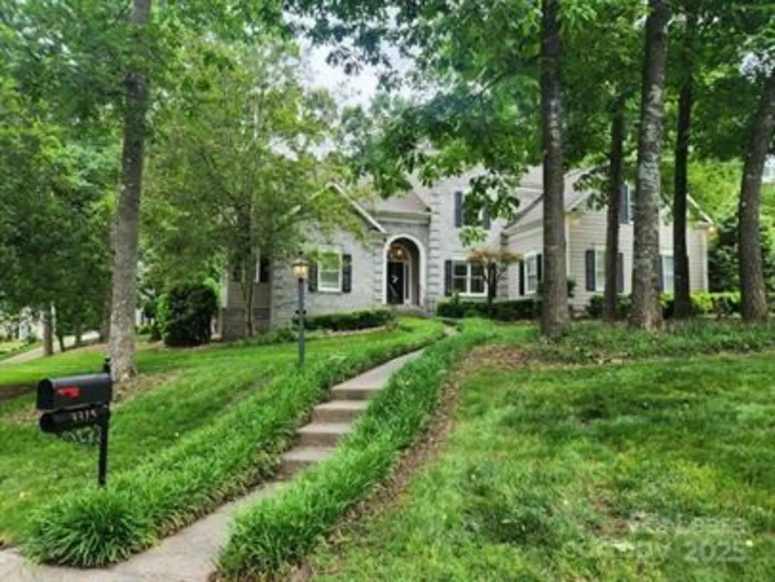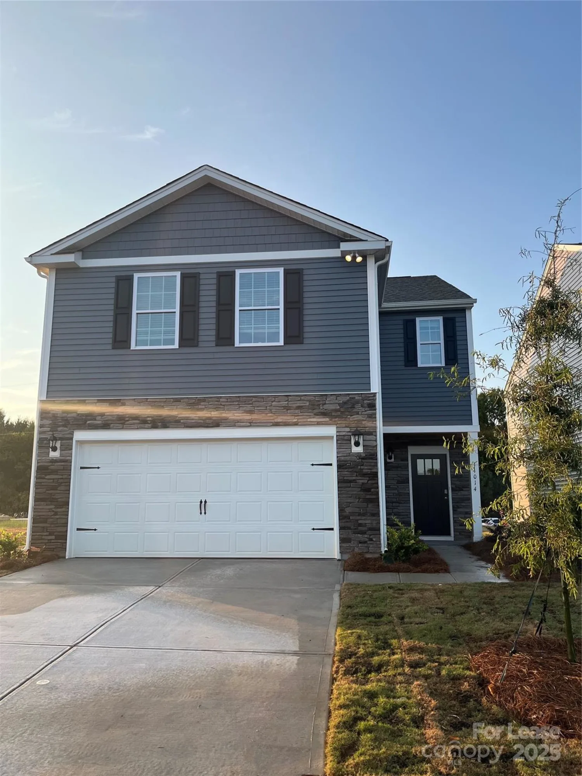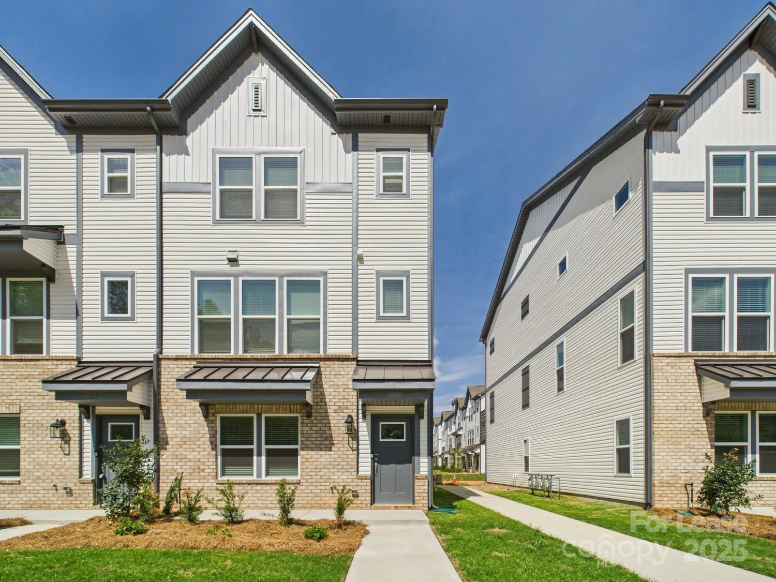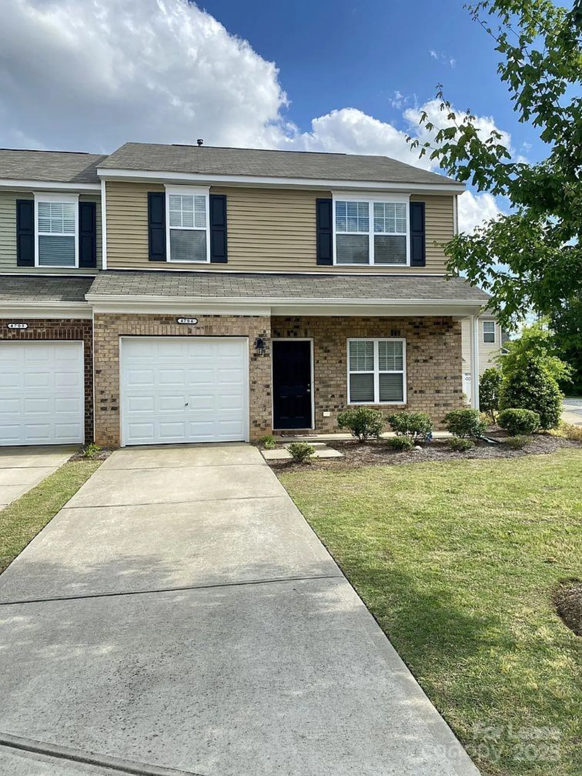324 uptown west driveCharlotte, NC 28208
324 uptown west driveCharlotte, NC 28208
Description
Premier, end unit townhouse in an incredible location. Most townhouses are narrow, but this one is wide. Tons of natural light from extra, end unit windows. Chef's kitchen to cook up your gourmet meals and entertain before venturing up to the massive rooftop terrace (over 590sqft) to watch the sunset and enjoy a night under the stars. Rooftop has outdoor living area with wall mounted TV, dining area, grilling area, dry storage for seat cushions and another open area for yoga, sunbathing, you name it! Master bedroom with wall of windows and huge WIC. Washer & dryer included. True side-by-side garage with finished flooring, not tandem! Community is convenient to Savona Mill, breweries, restaurants, walk to multiple greenway trails, 3 minutes to Uptown.
Property Details for 324 Uptown West Drive
- Subdivision ComplexWesley Heights
- Architectural StyleModern
- ExteriorLawn Maintenance, Rooftop Terrace
- Num Of Garage Spaces2
- Parking FeaturesGarage Door Opener, Garage Faces Rear, Keypad Entry
- Property AttachedNo
LISTING UPDATED:
- StatusActive
- MLS #CAR4259207
- Days on Site7
- MLS TypeResidential Lease
- Year Built2020
- CountryMecklenburg
LISTING UPDATED:
- StatusActive
- MLS #CAR4259207
- Days on Site7
- MLS TypeResidential Lease
- Year Built2020
- CountryMecklenburg
Building Information for 324 Uptown West Drive
- StoriesFour
- Year Built2020
- Lot Size0.0000 Acres
Payment Calculator
Term
Interest
Home Price
Down Payment
The Payment Calculator is for illustrative purposes only. Read More
Property Information for 324 Uptown West Drive
Summary
Location and General Information
- Community Features: Dog Park, Sidewalks, Street Lights
- Coordinates: 35.2382323,-80.86060042
School Information
- Elementary School: Unspecified
- Middle School: Unspecified
- High School: Unspecified
Taxes and HOA Information
- Parcel Number: 071-017-46
Virtual Tour
Parking
- Open Parking: No
Interior and Exterior Features
Interior Features
- Cooling: Central Air, Heat Pump
- Heating: Central, Heat Pump
- Appliances: Dishwasher, Disposal, Electric Oven, Electric Range, Electric Water Heater, Exhaust Fan, Exhaust Hood, Microwave, Refrigerator, Self Cleaning Oven, Washer/Dryer
- Flooring: Laminate, Tile
- Interior Features: Kitchen Island, Open Floorplan, Pantry, Walk-In Closet(s), Walk-In Pantry
- Levels/Stories: Four
- Foundation: Slab
- Total Half Baths: 1
- Bathrooms Total Integer: 4
Exterior Features
- Patio And Porch Features: Patio, Terrace
- Pool Features: None
- Road Surface Type: Concrete, Paved
- Laundry Features: In Hall, In Unit, Laundry Closet, Upper Level
- Pool Private: No
Property
Utilities
- Sewer: Public Sewer
- Water Source: City
Property and Assessments
- Home Warranty: No
Green Features
Lot Information
- Above Grade Finished Area: 2127
- Lot Features: End Unit, Level
Rental
Rent Information
- Land Lease: No
Public Records for 324 Uptown West Drive
Home Facts
- Beds3
- Baths3
- Above Grade Finished2,127 SqFt
- StoriesFour
- Lot Size0.0000 Acres
- StyleTownhouse
- Year Built2020
- APN071-017-46
- CountyMecklenburg


