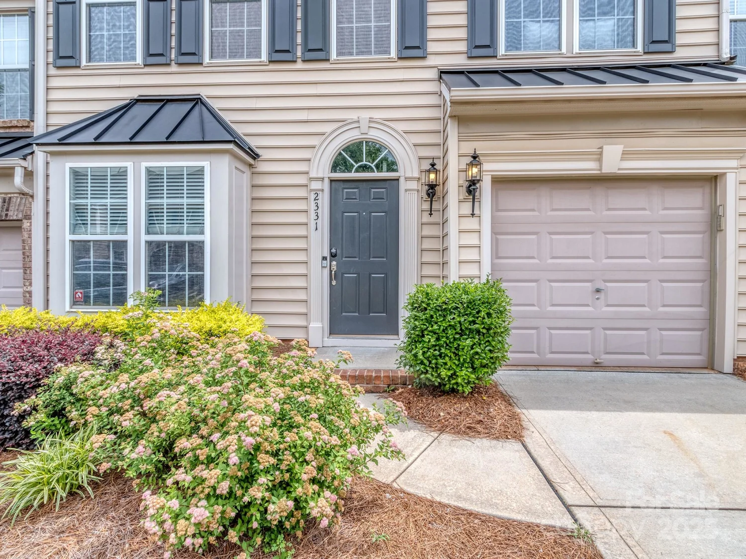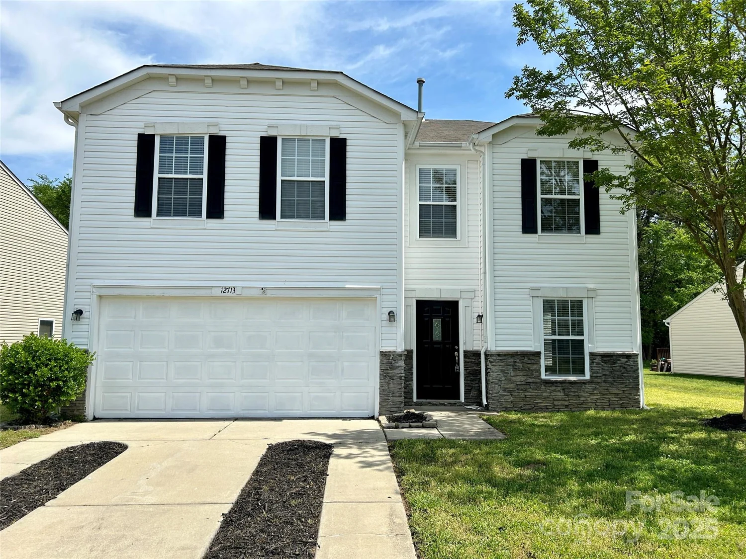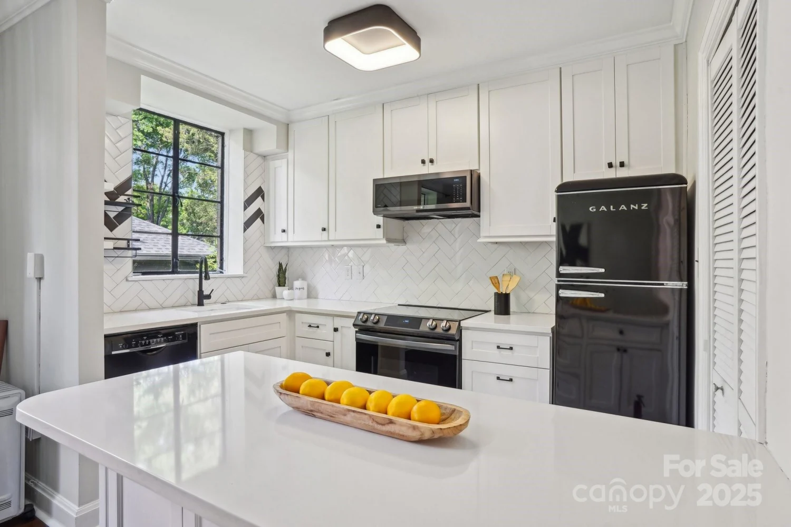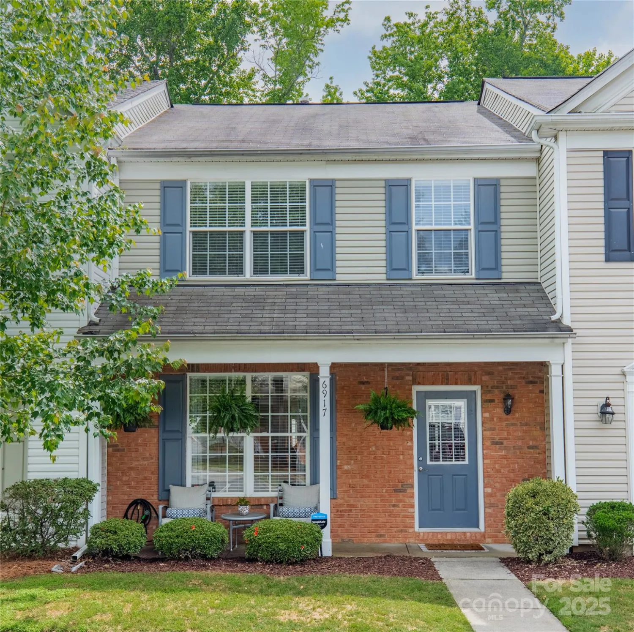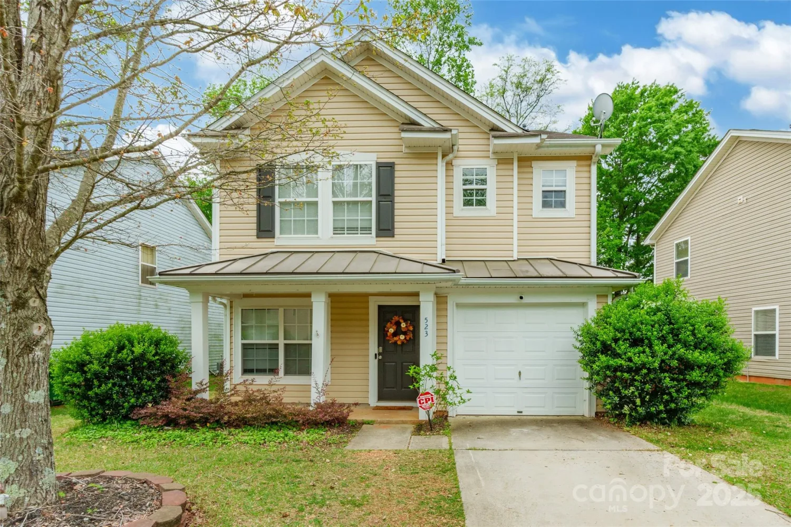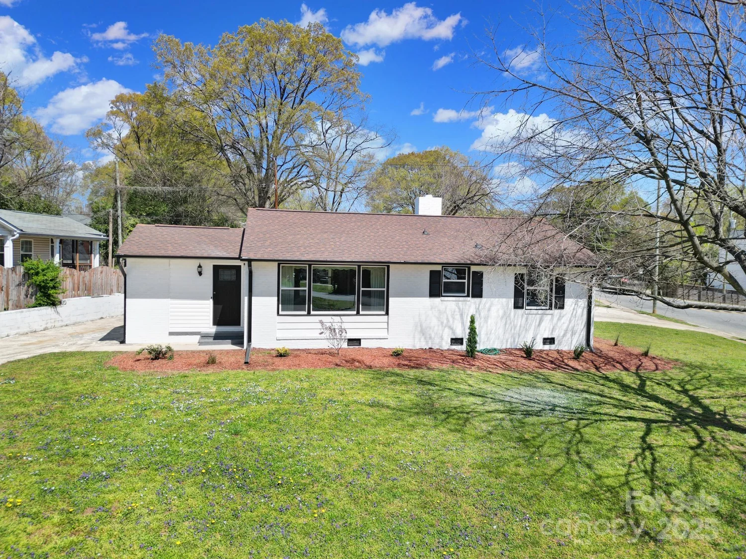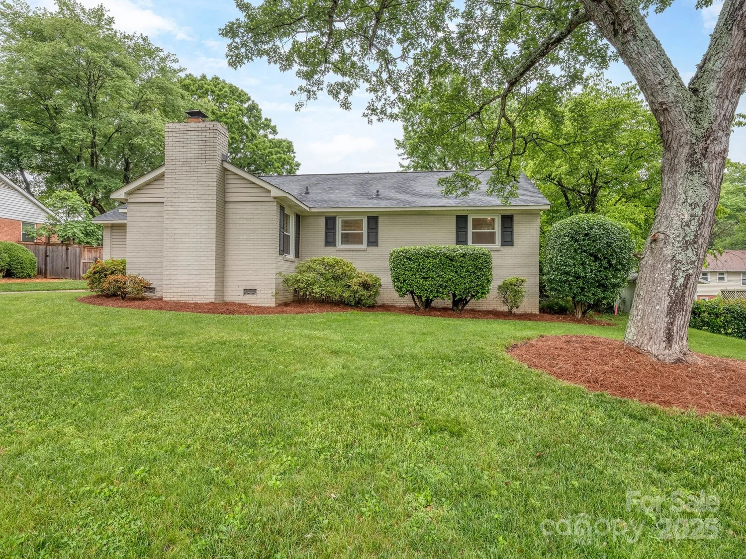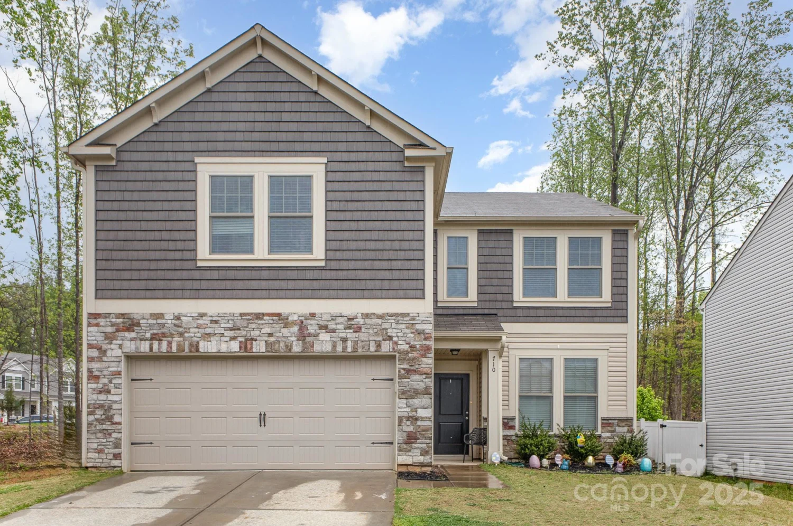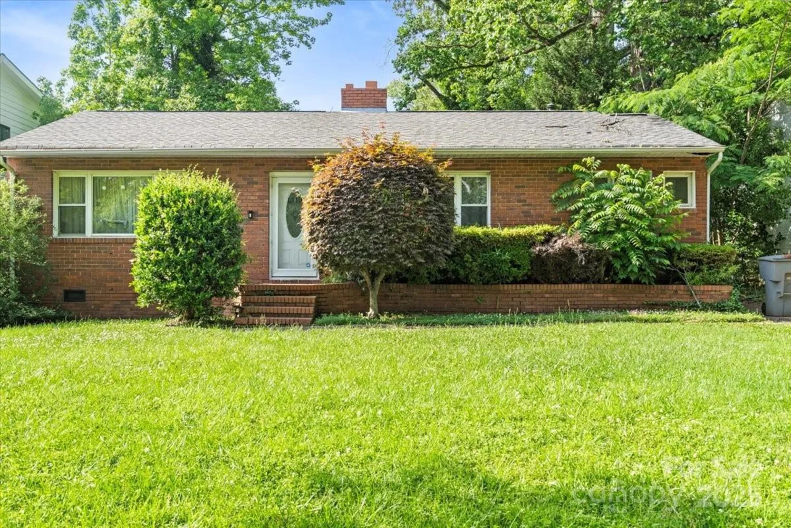5951 carrollton laneCharlotte, NC 28210
5951 carrollton laneCharlotte, NC 28210
Description
Welcome to PARK SOUTH STATION, one of Charlotte's most desirable communities. Live in the heart of SouthPark in this beautiful townhome with TWO CAR GARAGE. This home is spacious with an open floor plan that has hardwoods throughout (upstairs and downstairs). The living room has tons of natural light and a gas fireplace. The kitchen provides plenty of storage space, stainless steel appliances with gas range and a walk-in pantry. Just off the breakfast nook, you have sliding glass doors to lead to patio. The large primary suite features a tray ceiling, huge walk-in closet and bathroom with dual sinks and linen closet. Laundry room, two additional bedrooms, full bathroom and loft area with built-in desk complete the second floor. 2-car garage and driveway allow for plenty of parking for you and your guests. The community features a pool, clubhouse, gym, dog park and access to the Greenway.
Property Details for 5951 Carrollton Lane
- Subdivision ComplexPark South Station
- ExteriorLawn Maintenance
- Num Of Garage Spaces2
- Parking FeaturesDriveway, Attached Garage, Garage Faces Front
- Property AttachedNo
LISTING UPDATED:
- StatusActive
- MLS #CAR4259251
- Days on Site16
- HOA Fees$236 / month
- MLS TypeResidential
- Year Built2014
- CountryMecklenburg
LISTING UPDATED:
- StatusActive
- MLS #CAR4259251
- Days on Site16
- HOA Fees$236 / month
- MLS TypeResidential
- Year Built2014
- CountryMecklenburg
Building Information for 5951 Carrollton Lane
- StoriesTwo
- Year Built2014
- Lot Size0.0000 Acres
Payment Calculator
Term
Interest
Home Price
Down Payment
The Payment Calculator is for illustrative purposes only. Read More
Property Information for 5951 Carrollton Lane
Summary
Location and General Information
- Community Features: Clubhouse, Fitness Center, Gated, Outdoor Pool, Picnic Area, Playground, Recreation Area, Sidewalks
- Coordinates: 35.144195,-80.863683
School Information
- Elementary School: Huntingtowne Farms
- Middle School: Carmel
- High School: South Mecklenburg
Taxes and HOA Information
- Parcel Number: 17306310
- Tax Legal Description: L544 B69 M56-684
Virtual Tour
Parking
- Open Parking: No
Interior and Exterior Features
Interior Features
- Cooling: Ceiling Fan(s), Central Air
- Heating: Central
- Appliances: Dishwasher, Disposal, Dryer, Gas Cooktop, Microwave, Oven, Refrigerator, Washer
- Fireplace Features: Gas, Living Room
- Flooring: Tile, Wood
- Levels/Stories: Two
- Foundation: Slab
- Total Half Baths: 1
- Bathrooms Total Integer: 3
Exterior Features
- Construction Materials: Brick Partial, Vinyl
- Patio And Porch Features: Rear Porch
- Pool Features: None
- Road Surface Type: Concrete, Paved
- Laundry Features: Inside, Laundry Room, Upper Level
- Pool Private: No
Property
Utilities
- Sewer: Other - See Remarks
- Utilities: Natural Gas
- Water Source: Other - See Remarks
Property and Assessments
- Home Warranty: No
Green Features
Lot Information
- Above Grade Finished Area: 1912
Rental
Rent Information
- Land Lease: No
Public Records for 5951 Carrollton Lane
Home Facts
- Beds3
- Baths2
- Above Grade Finished1,912 SqFt
- StoriesTwo
- Lot Size0.0000 Acres
- StyleTownhouse
- Year Built2014
- APN17306310
- CountyMecklenburg


