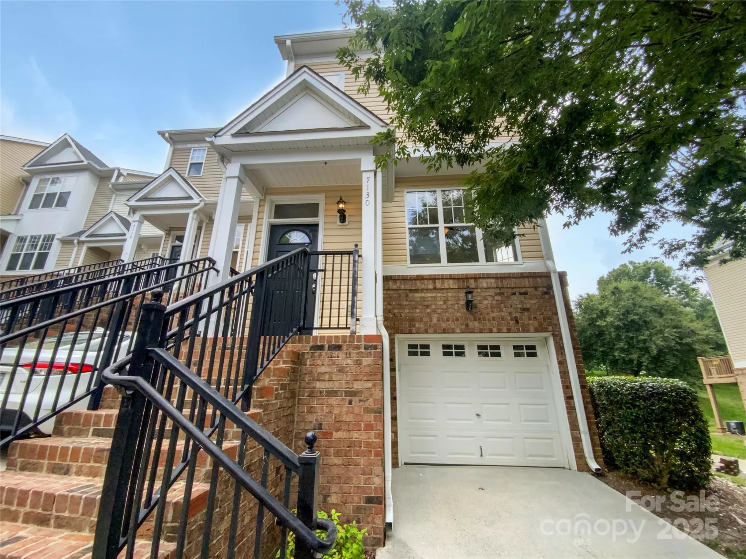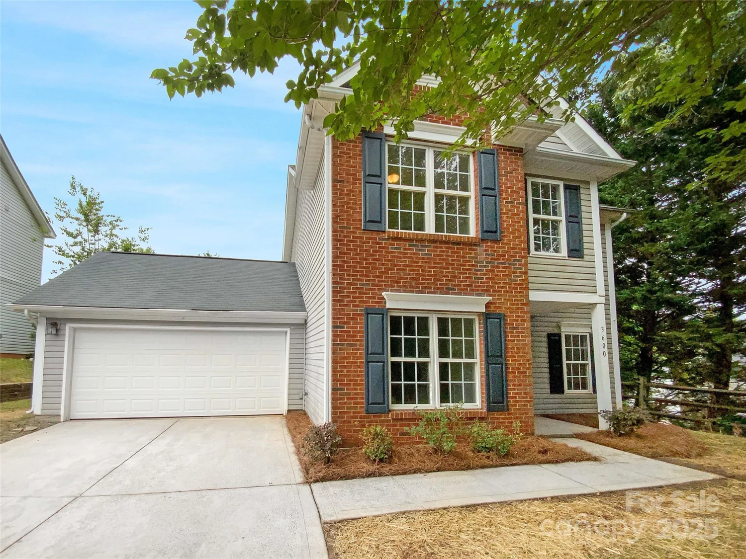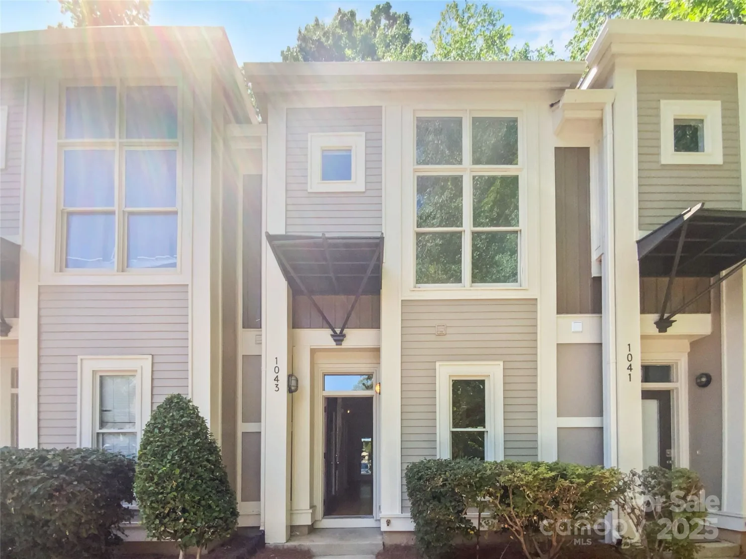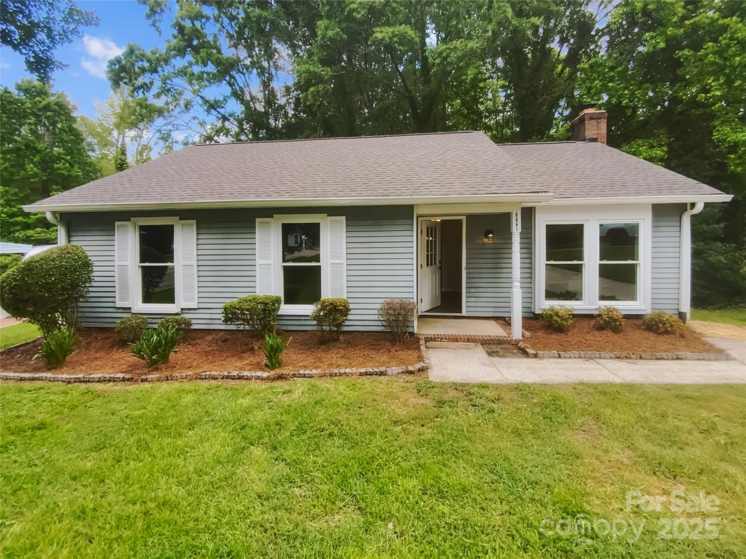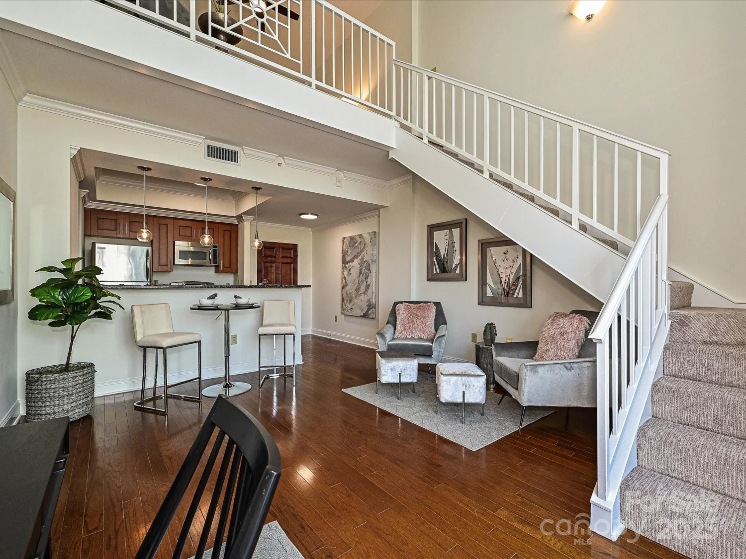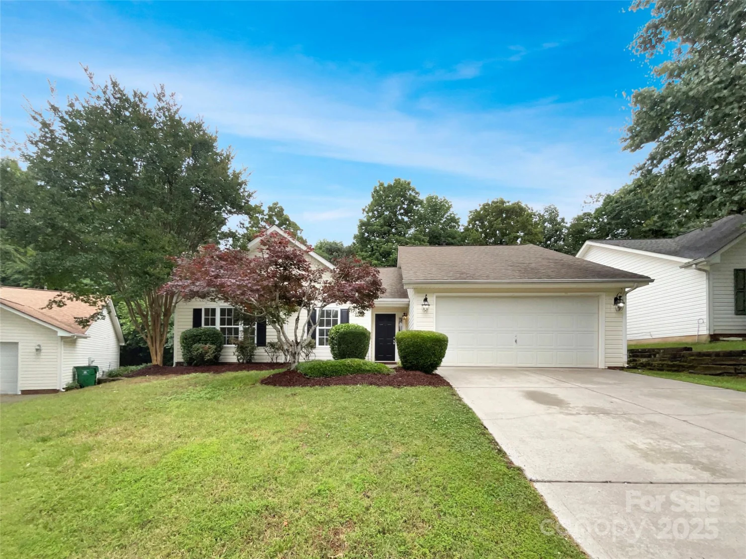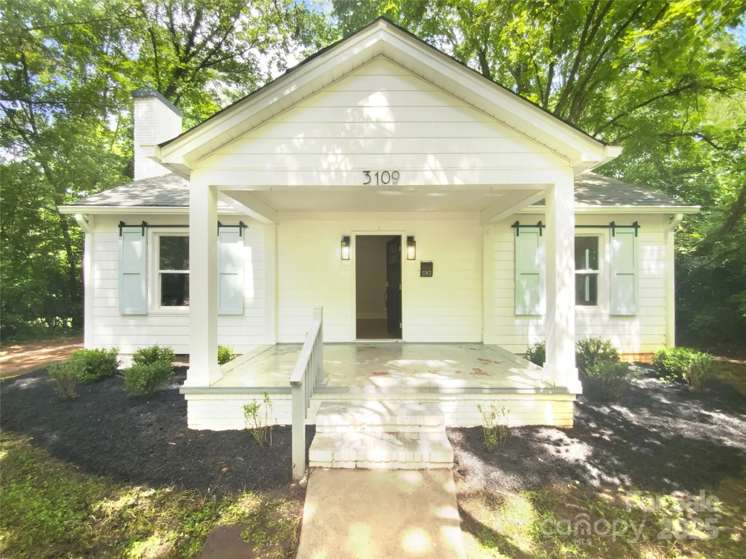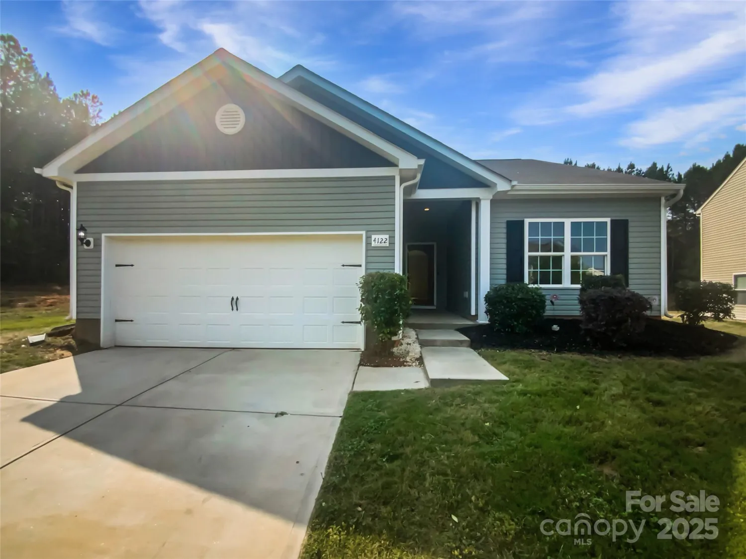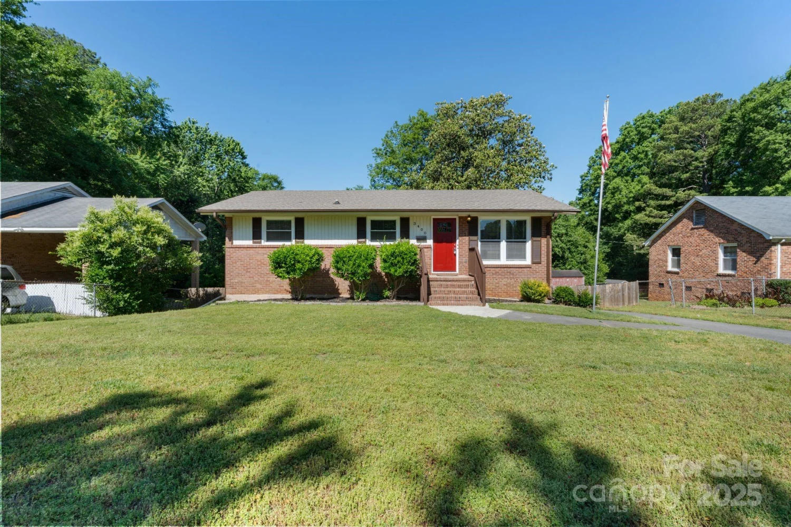5836 clan maclaine driveCharlotte, NC 28278
5836 clan maclaine driveCharlotte, NC 28278
Description
Immaculate END UNIT in a prime LOCATION within the community! This light-filled home offers an open floorplan perfect for entertaining, a spacious 2-car garage, & private outdoor space ideal for relaxing or gathering. The open kitchen features a large island, energy-efficient appliances, & plenty of cabinet space—perfect for cooking, hosting, or everyday living. Upstairs offers a large versatile loft, a grand primary suite w. tray ceiling, a luxurious en suite w. a stunning floor-to-ceiling tile shower, granite counters, tile flooring. Two well-sized secondary bedrooms are thoughtfully separated, offering privacy for guests or a strong rental potential. Enjoy abundant storage, smart upgrades, and a super functional layout—plus all the green features for energy efficiency and peace of mind. Freshly painted & Turn key. Located seconds away from shopping, dining, & major commuter routes—this is low-maintenance living at its best in a beautifully maintained space that stands out!
Property Details for 5836 Clan Maclaine Drive
- Subdivision ComplexStonehaven at Berewick
- Num Of Garage Spaces2
- Parking FeaturesDriveway, Attached Garage, Garage Faces Front
- Property AttachedNo
LISTING UPDATED:
- StatusActive
- MLS #CAR4259944
- Days on Site14
- HOA Fees$230 / month
- MLS TypeResidential
- Year Built2019
- CountryMecklenburg
LISTING UPDATED:
- StatusActive
- MLS #CAR4259944
- Days on Site14
- HOA Fees$230 / month
- MLS TypeResidential
- Year Built2019
- CountryMecklenburg
Building Information for 5836 Clan Maclaine Drive
- StoriesTwo
- Year Built2019
- Lot Size0.0000 Acres
Payment Calculator
Term
Interest
Home Price
Down Payment
The Payment Calculator is for illustrative purposes only. Read More
Property Information for 5836 Clan Maclaine Drive
Summary
Location and General Information
- Community Features: Clubhouse, Fitness Center, Game Court, Outdoor Pool, Picnic Area, Playground, Pond, Recreation Area, Sidewalks, Street Lights, Walking Trails
- Coordinates: 35.165484,-80.975902
School Information
- Elementary School: Berewick
- Middle School: Kennedy
- High School: Olympic
Taxes and HOA Information
- Parcel Number: 199-244-26
- Tax Legal Description: L26 M63-798
Virtual Tour
Parking
- Open Parking: No
Interior and Exterior Features
Interior Features
- Cooling: Central Air
- Heating: Central, Electric
- Appliances: Dishwasher, Dryer, Exhaust Fan, Freezer, Gas Range, Microwave, Refrigerator, Washer/Dryer
- Fireplace Features: Electric, Family Room
- Flooring: Carpet, Tile, Vinyl
- Levels/Stories: Two
- Foundation: Slab
- Total Half Baths: 1
- Bathrooms Total Integer: 3
Exterior Features
- Construction Materials: Stone Veneer, Vinyl
- Fencing: Partial, Privacy
- Horse Amenities: None
- Patio And Porch Features: Front Porch, Patio, Rear Porch
- Pool Features: None
- Road Surface Type: Concrete, Paved
- Roof Type: Shingle
- Laundry Features: In Unit, Inside
- Pool Private: No
- Other Structures: None
Property
Utilities
- Sewer: Public Sewer
- Utilities: Cable Available, Electricity Connected, Natural Gas
- Water Source: City
Property and Assessments
- Home Warranty: No
Green Features
Lot Information
- Above Grade Finished Area: 1925
- Lot Features: Cleared, Corner Lot, Level
Rental
Rent Information
- Land Lease: No
Public Records for 5836 Clan Maclaine Drive
Home Facts
- Beds3
- Baths2
- Above Grade Finished1,925 SqFt
- StoriesTwo
- Lot Size0.0000 Acres
- StyleTownhouse
- Year Built2019
- APN199-244-26
- CountyMecklenburg
- ZoningCC


