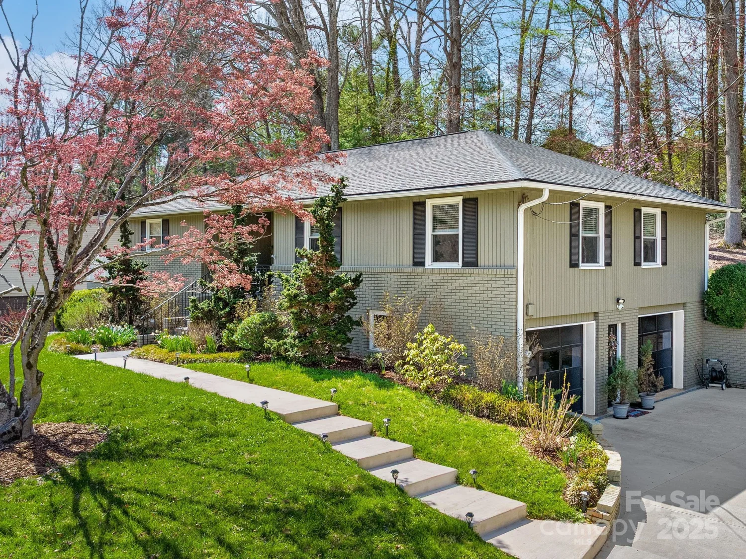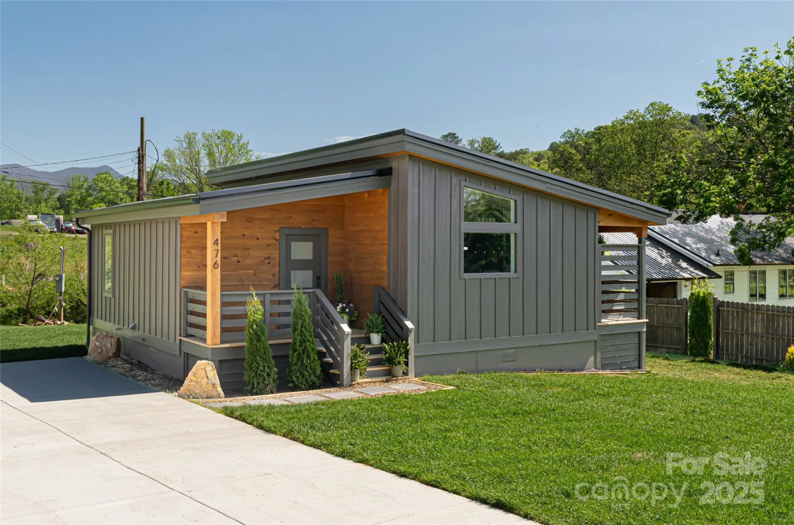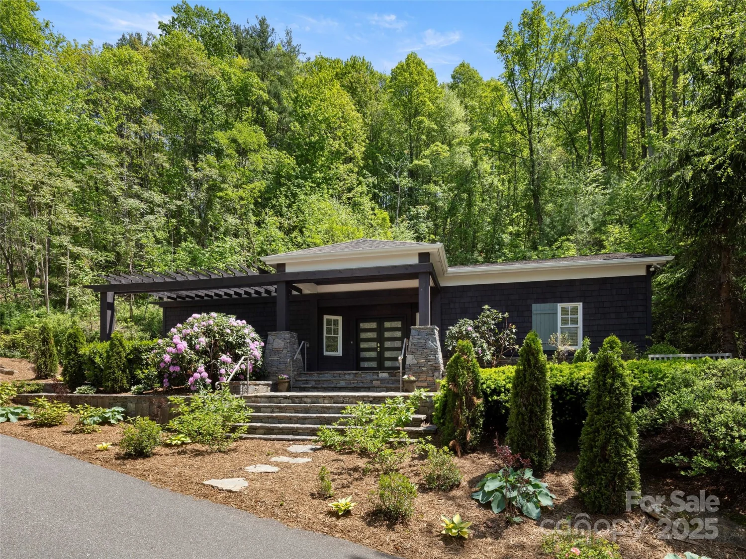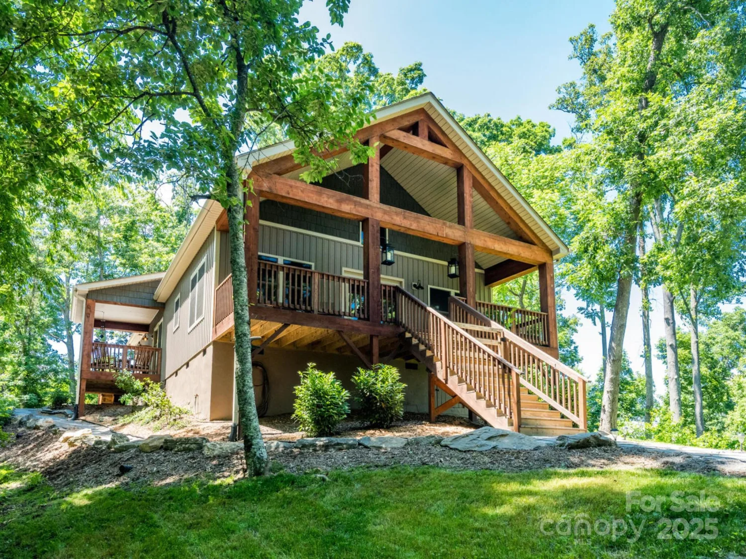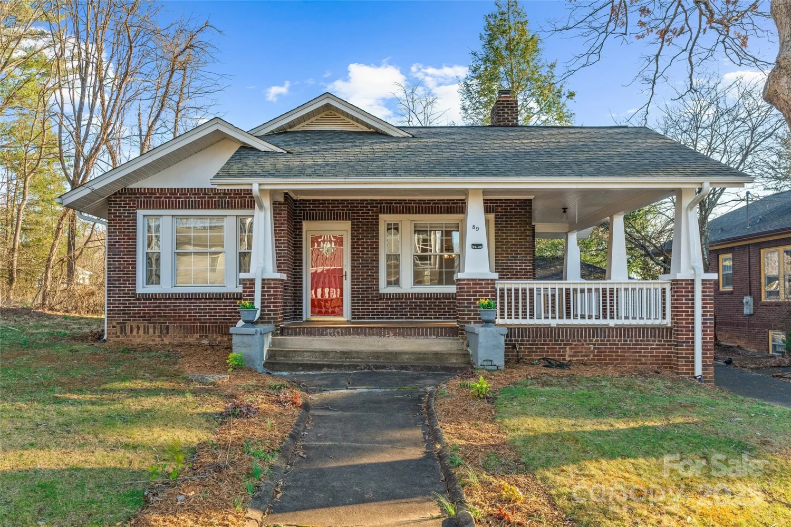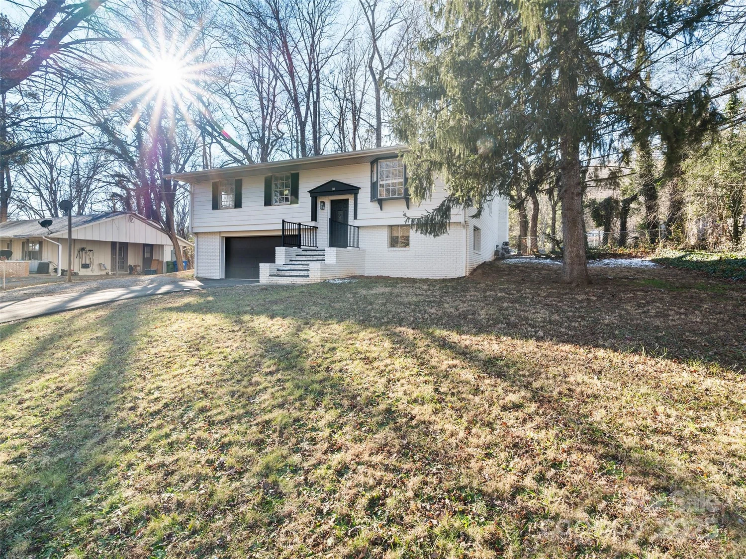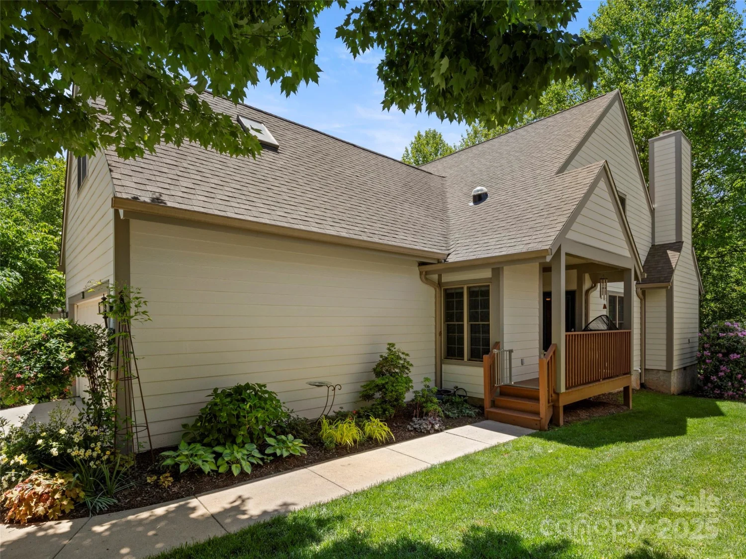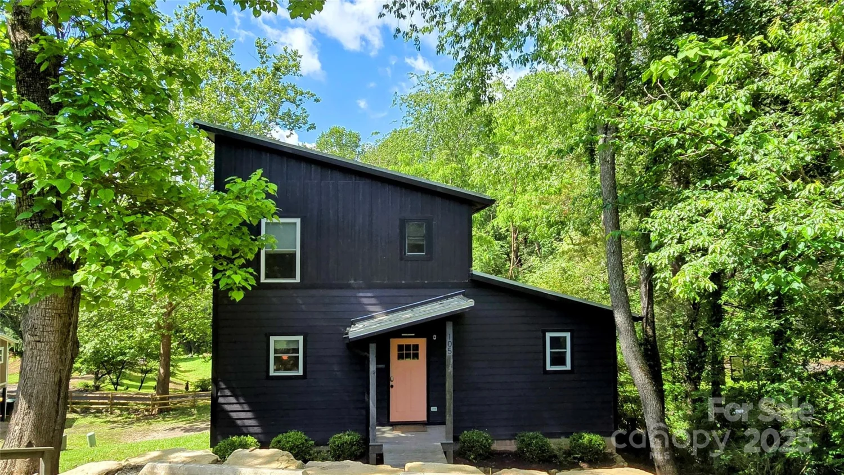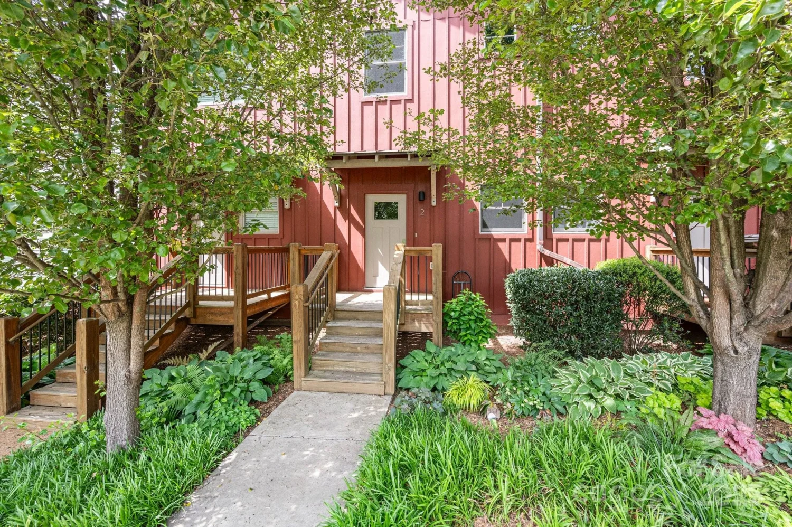420 london roadAsheville, NC 28803
420 london roadAsheville, NC 28803
Description
Built in 2024! Enjoy peekaboo mountain views from this stunning new home, just about a mile from the Biltmore Estate, Biltmore Village, Mission Hospital, and the Blue Ridge Parkway. This open floor plan home is packed with upgrades—too many to list! Features include designer lighting, gleaming hardwoods throughout, quartz countertops, and stainless steel appliances. Relax or entertain in two outdoor fire pit areas. Storage abounds, and the unfinished basement offers endless possibilities to customize your space.
Property Details for 420 London Road
- Subdivision ComplexNone
- Architectural StyleTraditional
- Num Of Garage Spaces2
- Parking FeaturesBasement, Driveway, Attached Garage, Garage Door Opener, Garage Faces Side, Shared Driveway
- Property AttachedNo
LISTING UPDATED:
- StatusComing Soon
- MLS #CAR4259963
- Days on Site0
- MLS TypeResidential
- Year Built2024
- CountryBuncombe
LISTING UPDATED:
- StatusComing Soon
- MLS #CAR4259963
- Days on Site0
- MLS TypeResidential
- Year Built2024
- CountryBuncombe
Building Information for 420 London Road
- StoriesTwo
- Year Built2024
- Lot Size0.0000 Acres
Payment Calculator
Term
Interest
Home Price
Down Payment
The Payment Calculator is for illustrative purposes only. Read More
Property Information for 420 London Road
Summary
Location and General Information
- Community Features: None
- Directions: From I-40 exit and head South on Hendersonville Road, turn Left onto Fairview Street, turn Right onto Marietta Street, turn Left onto London Road, home will be down on your Right. Welcome home!
- Coordinates: 35.55249187,-82.53197736
School Information
- Elementary School: Unspecified
- Middle School: Unspecified
- High School: Unspecified
Taxes and HOA Information
- Parcel Number: 964794677300000
- Tax Legal Description: DEED DATE:04/01/2021 DEED:604 4-0938 LOT:2 PLAT:0235-0146
Virtual Tour
Parking
- Open Parking: No
Interior and Exterior Features
Interior Features
- Cooling: Ceiling Fan(s), Central Air, Electric, Zoned
- Heating: Central, Heat Pump, Zoned
- Appliances: Dishwasher, Electric Range, Electric Water Heater, Microwave, Plumbed For Ice Maker, Refrigerator with Ice Maker
- Basement: Basement Garage Door, Basement Shop, Exterior Entry, Storage Space, Walk-Out Access
- Flooring: Hardwood, Tile
- Interior Features: Entrance Foyer, Kitchen Island, Open Floorplan, Pantry, Storage, Walk-In Closet(s)
- Levels/Stories: Two
- Foundation: Basement
- Total Half Baths: 1
- Bathrooms Total Integer: 3
Exterior Features
- Construction Materials: Vinyl, Wood
- Horse Amenities: None
- Patio And Porch Features: Covered, Deck, Patio, Rear Porch
- Pool Features: None
- Road Surface Type: Asphalt, Gravel, Paved
- Laundry Features: In Unit, Inside, Laundry Room, Upper Level, Washer Hookup
- Pool Private: No
- Other Structures: None
Property
Utilities
- Sewer: Public Sewer
- Utilities: Electricity Connected
- Water Source: City
Property and Assessments
- Home Warranty: No
Green Features
Lot Information
- Above Grade Finished Area: 1676
- Lot Features: Wooded
Rental
Rent Information
- Land Lease: No
Public Records for 420 London Road
Home Facts
- Beds3
- Baths2
- Above Grade Finished1,676 SqFt
- StoriesTwo
- Lot Size0.0000 Acres
- StyleSingle Family Residence
- Year Built2024
- APN964794677300000
- CountyBuncombe
- ZoningRES


