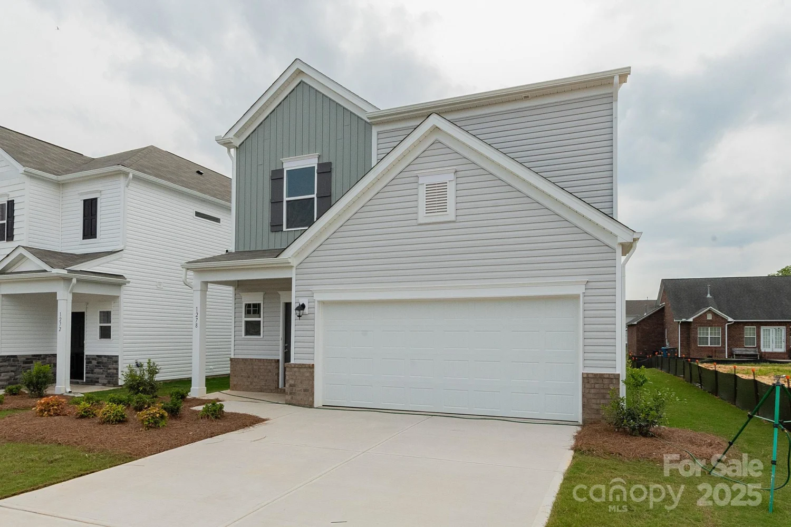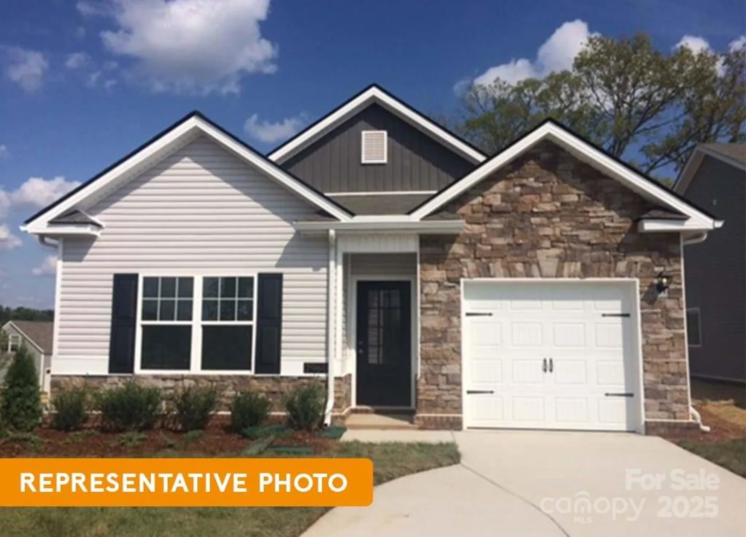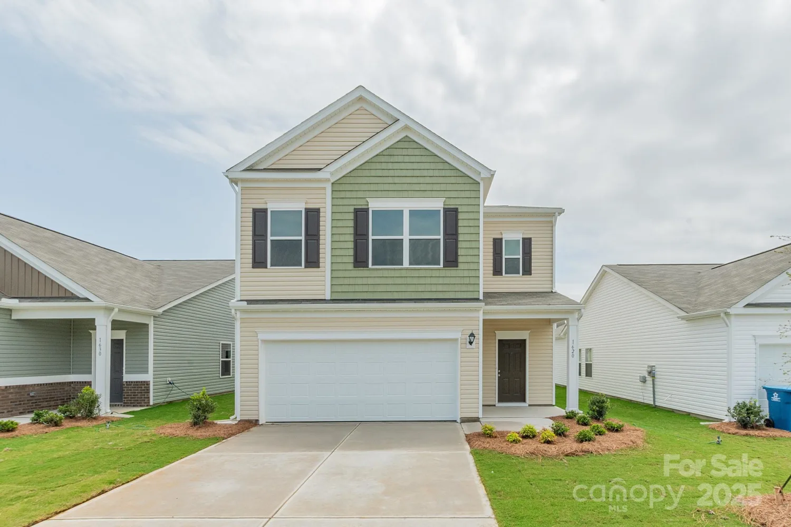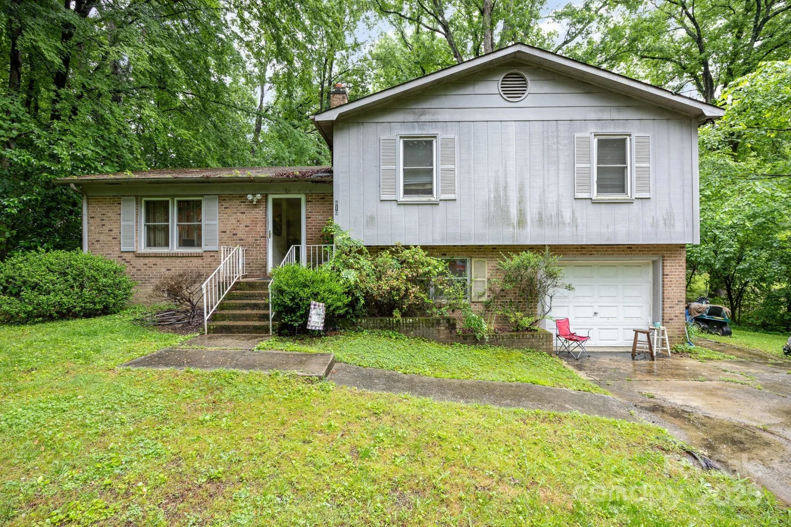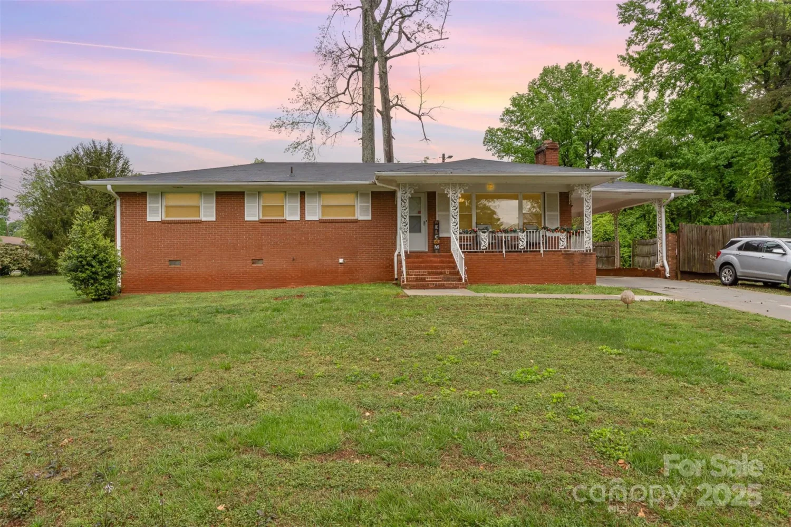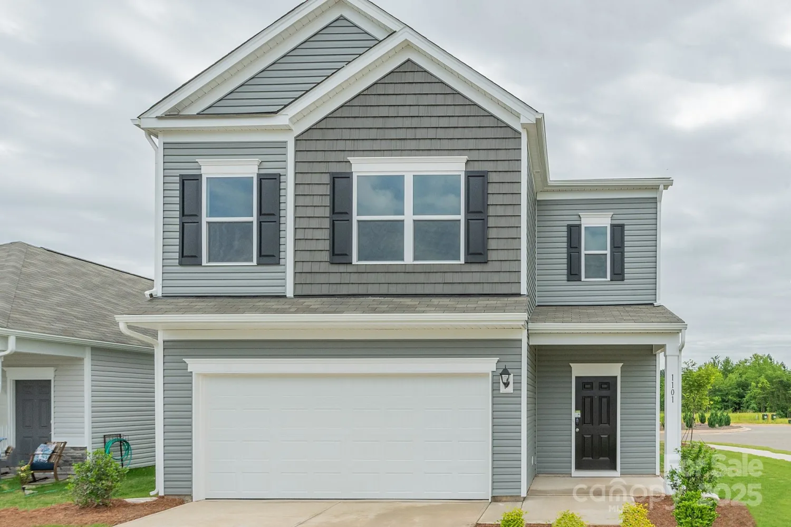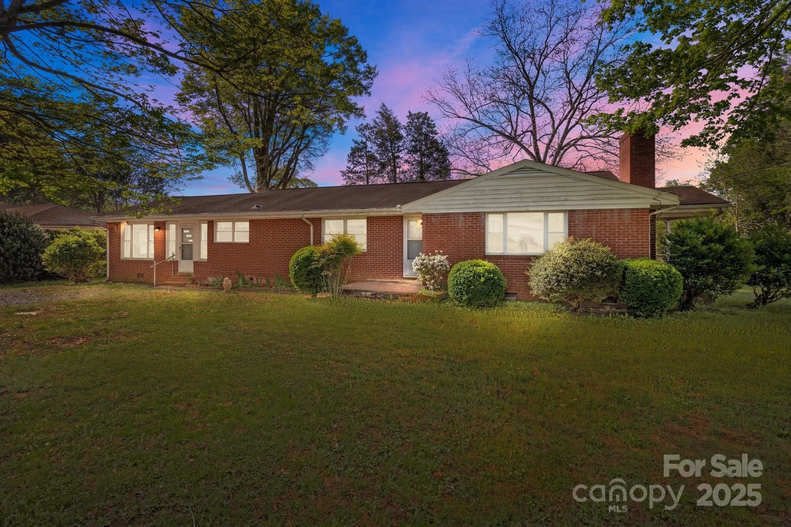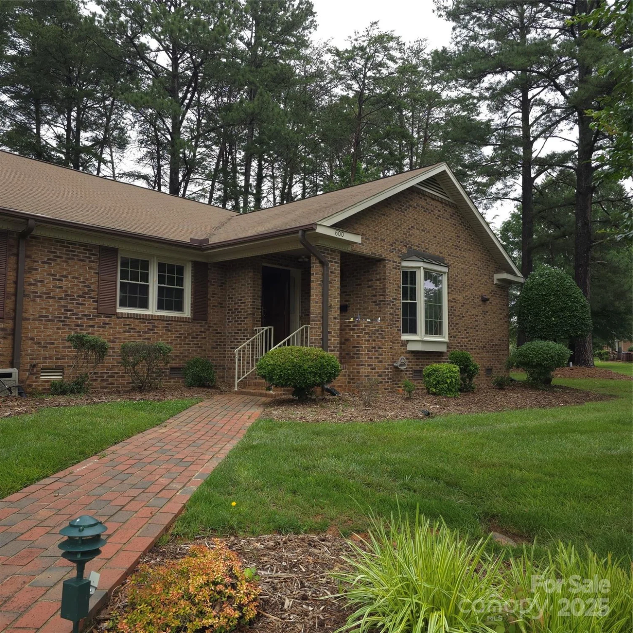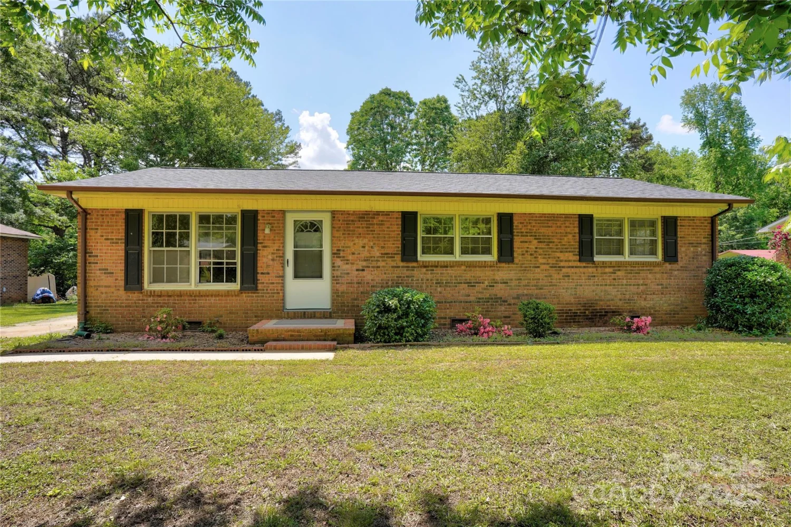528 s caldwell streetSalisbury, NC 28144
528 s caldwell streetSalisbury, NC 28144
Description
New Construction, corner lot, vinyl siding. 3 bedrooms, 2 baths. Split bedroom floor plan. Granite countertops on cabinets in kitchen and baths. Luxury vinyl flooring with carpet in bedrooms. Heat pump for heat and air. Concrete driveway. Conveniently located near shopping, schools and downtown Salisbury.
Property Details for 528 S Caldwell Street
- Subdivision ComplexNone
- Architectural StyleRanch
- Parking FeaturesDriveway
- Property AttachedNo
LISTING UPDATED:
- StatusActive
- MLS #CAR4260195
- Days on Site0
- MLS TypeResidential
- Year Built2025
- CountryRowan
LISTING UPDATED:
- StatusActive
- MLS #CAR4260195
- Days on Site0
- MLS TypeResidential
- Year Built2025
- CountryRowan
Building Information for 528 S Caldwell Street
- StoriesOne
- Year Built2025
- Lot Size0.0000 Acres
Payment Calculator
Term
Interest
Home Price
Down Payment
The Payment Calculator is for illustrative purposes only. Read More
Property Information for 528 S Caldwell Street
Summary
Location and General Information
- Coordinates: 35.66777424,-80.48060023
School Information
- Elementary School: Unspecified
- Middle School: Unspecified
- High School: Unspecified
Taxes and HOA Information
- Parcel Number: 009 271
- Tax Legal Description: 528 S CALDWELL ST
Virtual Tour
Parking
- Open Parking: Yes
Interior and Exterior Features
Interior Features
- Cooling: Heat Pump
- Heating: Heat Pump
- Appliances: Dishwasher, Electric Range, Electric Water Heater, Microwave, Plumbed For Ice Maker
- Flooring: Carpet, Vinyl
- Interior Features: Attic Other, Open Floorplan, Pantry, Split Bedroom, Walk-In Closet(s)
- Levels/Stories: One
- Window Features: Insulated Window(s)
- Foundation: Crawl Space
- Bathrooms Total Integer: 2
Exterior Features
- Construction Materials: Vinyl
- Patio And Porch Features: Covered, Deck, Front Porch
- Pool Features: None
- Road Surface Type: Concrete, Paved
- Roof Type: Shingle
- Laundry Features: Electric Dryer Hookup
- Pool Private: No
Property
Utilities
- Sewer: Public Sewer
- Water Source: City
Property and Assessments
- Home Warranty: No
Green Features
Lot Information
- Above Grade Finished Area: 1232
- Lot Features: Corner Lot
Rental
Rent Information
- Land Lease: No
Public Records for 528 S Caldwell Street
Home Facts
- Beds3
- Baths2
- Above Grade Finished1,232 SqFt
- StoriesOne
- Lot Size0.0000 Acres
- StyleSingle Family Residence
- Year Built2025
- APN009 271
- CountyRowan


