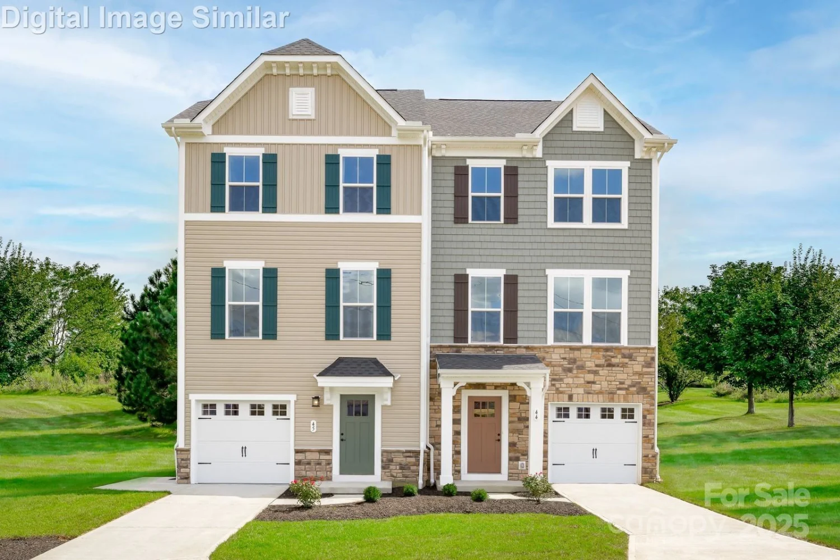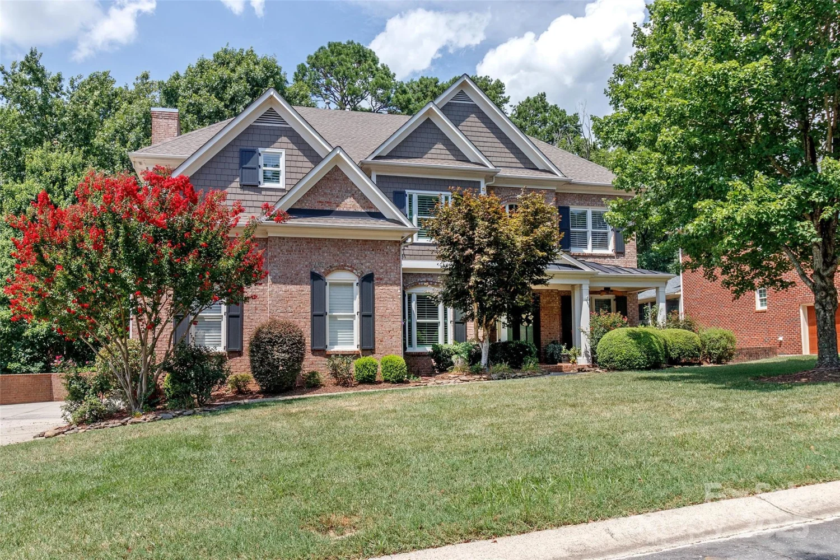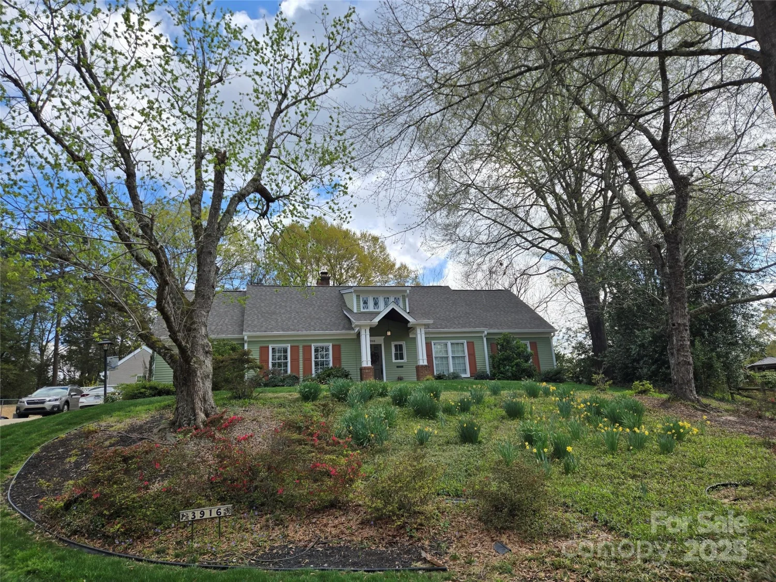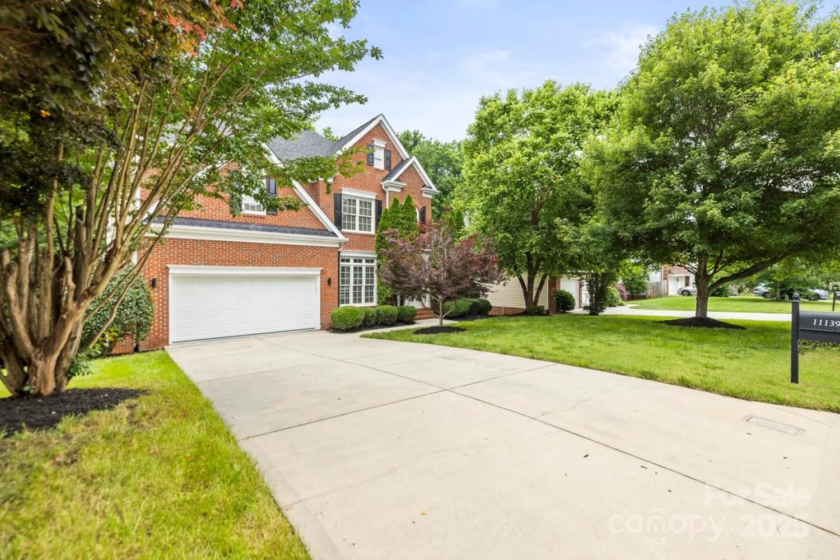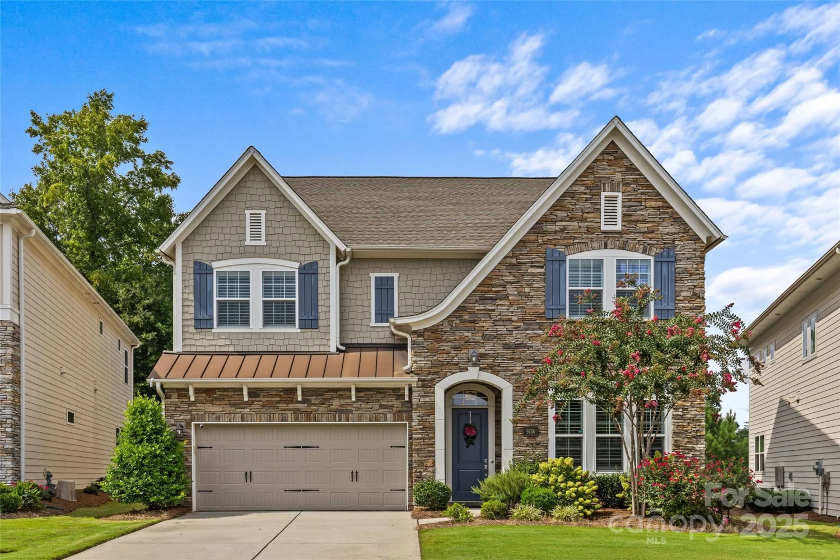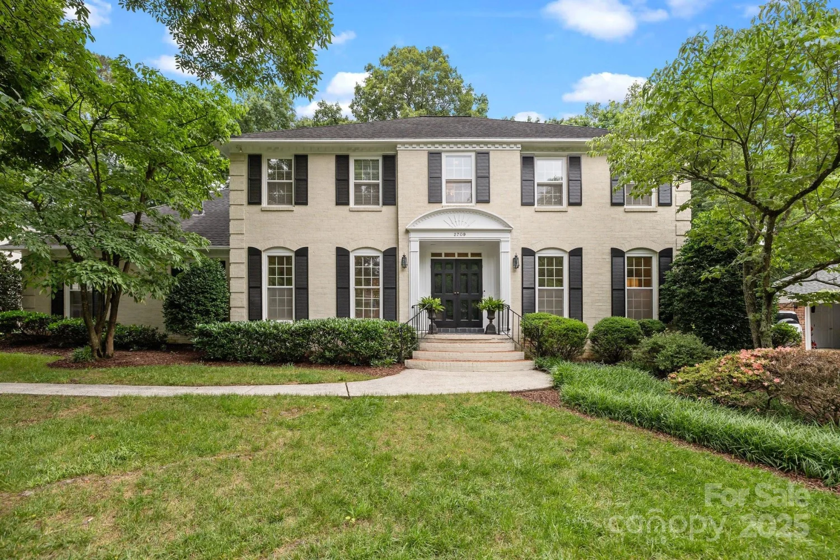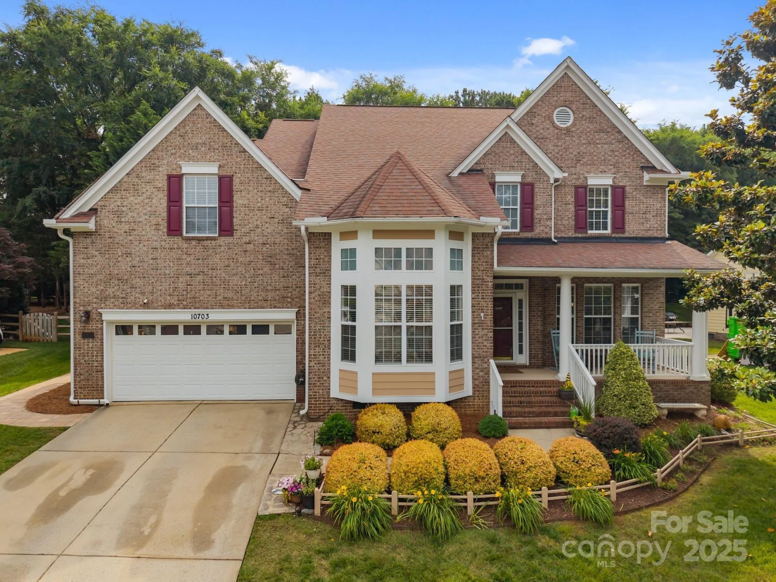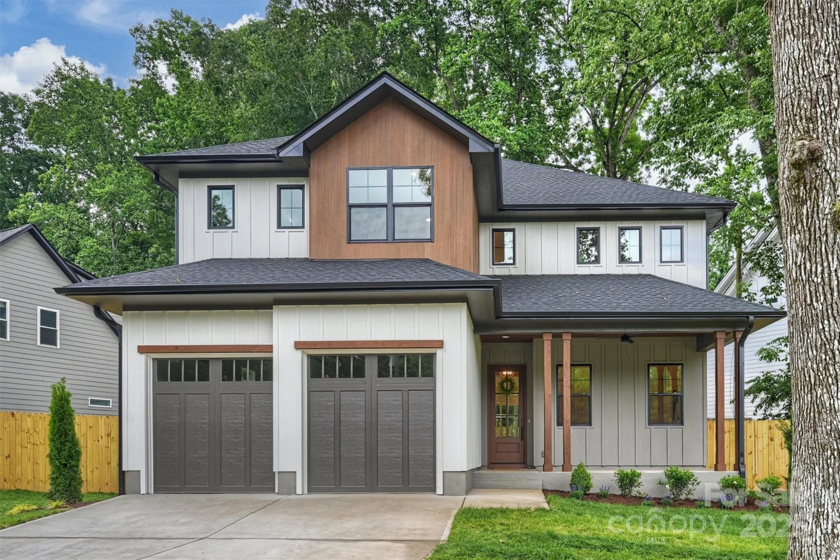10024 hazelview driveCharlotte, NC 28277
10024 hazelview driveCharlotte, NC 28277
Description
Stunning full-brick home in highly desired Allyson Park community in Ballantyne! Featuring a bright, open floor plan, this freshly painted (2025) home offers a spacious living room with built-ins, cozy family room with fireplace, office, elegant dining room, and a chef’s kitchen with vaulted breakfast area and walk-in pantry. Relax or entertain on the large covered porch overlooking a peaceful, private, tree-lined backyard. Upstairs boasts a luxurious owner’s suite, 3 spacious secondary bedrooms, Jack & Jill bath, and a bonus room perfect for play or work. Enjoy a 3-car side-load garage and brand-new carpet (2025). Neighborhood amenities include a pool, tennis courts, and playground. Walk to top-rated Ardrey Kell High and Community House Middle Schools. Minutes from Ballantyne and Blakeney shopping, dining, and more! This home blends space, style, and location—don’t miss it!
Property Details for 10024 Hazelview Drive
- Subdivision ComplexAllyson Park
- Num Of Garage Spaces3
- Parking FeaturesDriveway, Attached Garage, Garage Door Opener, Garage Faces Side
- Property AttachedNo
LISTING UPDATED:
- StatusActive
- MLS #CAR4260424
- Days on Site8
- HOA Fees$675 / year
- MLS TypeResidential
- Year Built2005
- CountryMecklenburg
LISTING UPDATED:
- StatusActive
- MLS #CAR4260424
- Days on Site8
- HOA Fees$675 / year
- MLS TypeResidential
- Year Built2005
- CountryMecklenburg
Building Information for 10024 Hazelview Drive
- StoriesTwo
- Year Built2005
- Lot Size0.0000 Acres
Payment Calculator
Term
Interest
Home Price
Down Payment
The Payment Calculator is for illustrative purposes only. Read More
Property Information for 10024 Hazelview Drive
Summary
Location and General Information
- Community Features: Cabana, Outdoor Pool, Playground, Sidewalks, Street Lights, Tennis Court(s)
- Coordinates: 35.03121542,-80.83309047
School Information
- Elementary School: Knights View
- Middle School: Community House
- High School: Ardrey Kell
Taxes and HOA Information
- Parcel Number: 229-015-55
- Tax Legal Description: L12 B4 M36-916
Virtual Tour
Parking
- Open Parking: No
Interior and Exterior Features
Interior Features
- Cooling: Ceiling Fan(s), Central Air
- Heating: Central
- Appliances: Dishwasher, Disposal, Dryer, Electric Cooktop, Electric Water Heater, Exhaust Hood, Microwave, Refrigerator, Wall Oven, Washer
- Fireplace Features: Family Room, Gas, Gas Log
- Flooring: Carpet, Hardwood, Tile
- Interior Features: Attic Stairs Pulldown, Breakfast Bar, Entrance Foyer, Garden Tub, Kitchen Island, Open Floorplan, Pantry, Walk-In Closet(s), Walk-In Pantry
- Levels/Stories: Two
- Foundation: Crawl Space
- Total Half Baths: 1
- Bathrooms Total Integer: 4
Exterior Features
- Construction Materials: Brick Full
- Patio And Porch Features: Covered, Deck, Front Porch, Rear Porch
- Pool Features: None
- Road Surface Type: Concrete
- Laundry Features: Laundry Room, Lower Level
- Pool Private: No
Property
Utilities
- Sewer: Public Sewer
- Utilities: Cable Available, Fiber Optics, Natural Gas
- Water Source: City
Property and Assessments
- Home Warranty: No
Green Features
Lot Information
- Above Grade Finished Area: 3880
- Lot Features: Level
Rental
Rent Information
- Land Lease: No
Public Records for 10024 Hazelview Drive
Home Facts
- Beds4
- Baths3
- Above Grade Finished3,880 SqFt
- StoriesTwo
- Lot Size0.0000 Acres
- StyleSingle Family Residence
- Year Built2005
- APN229-015-55
- CountyMecklenburg


