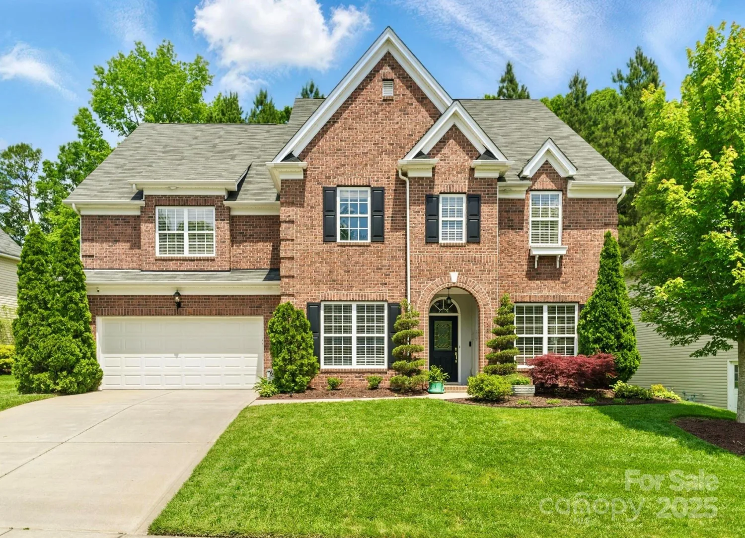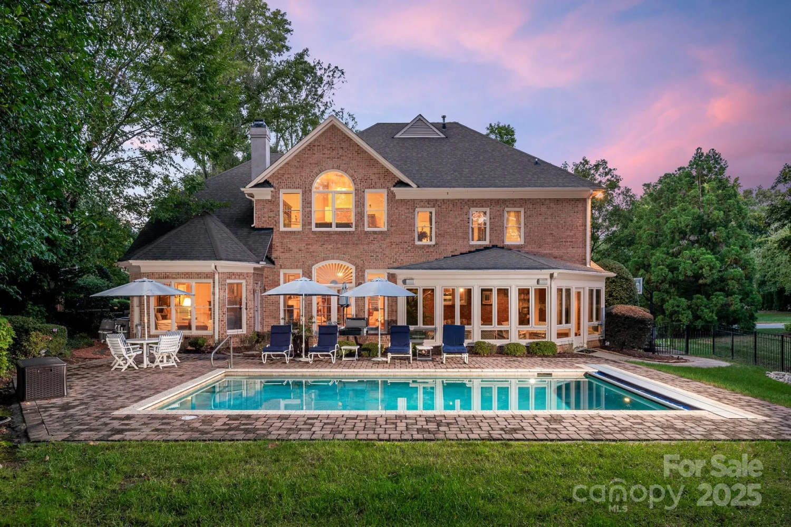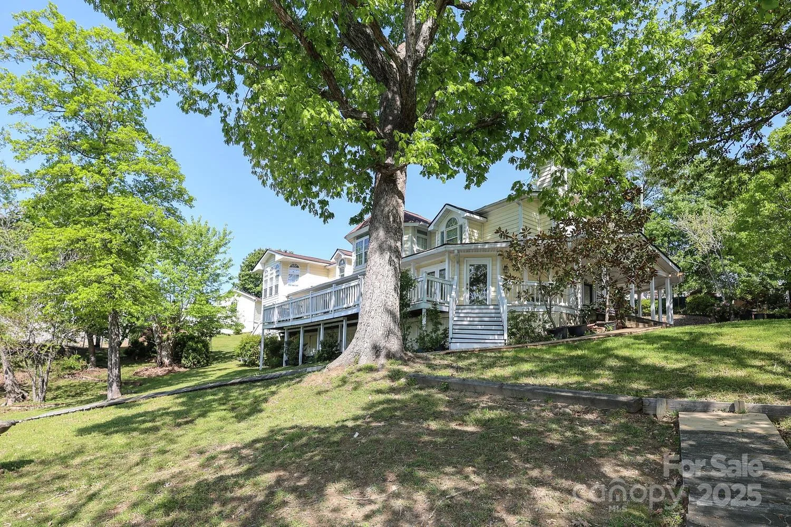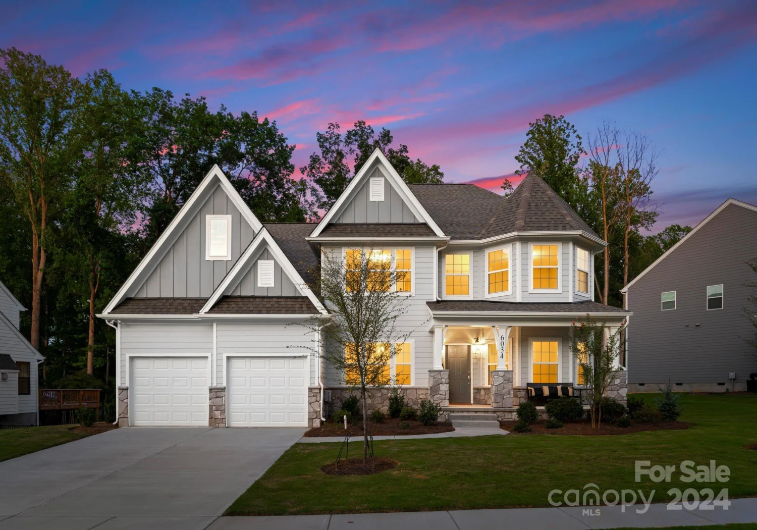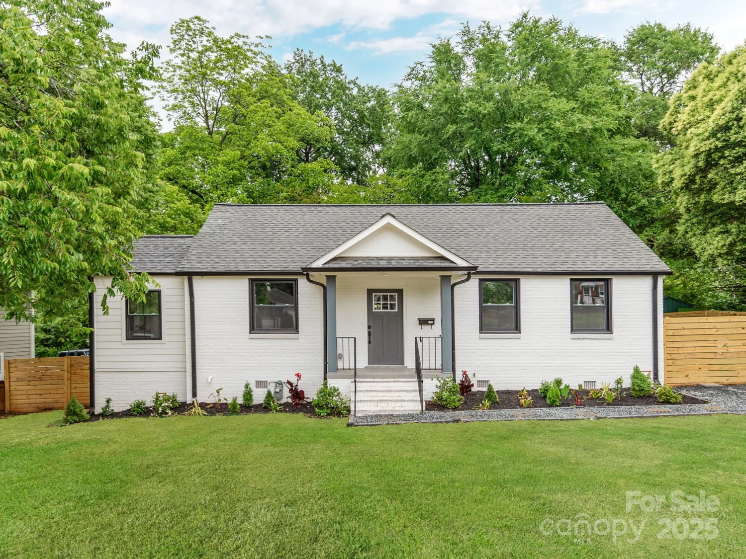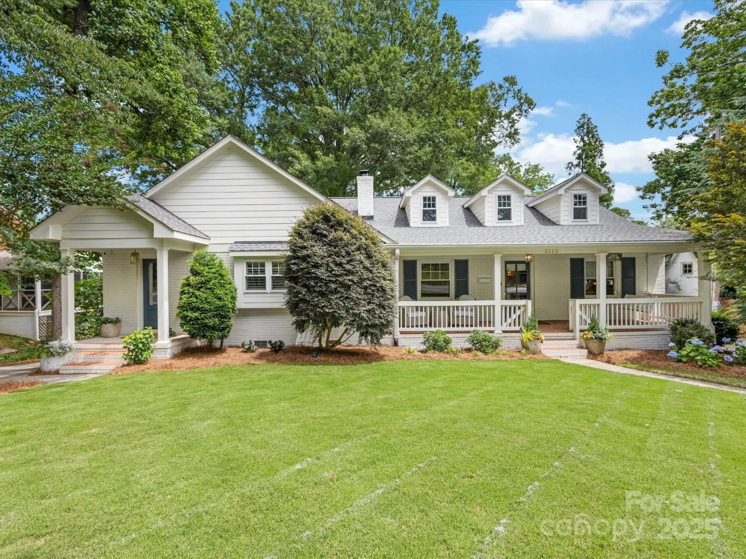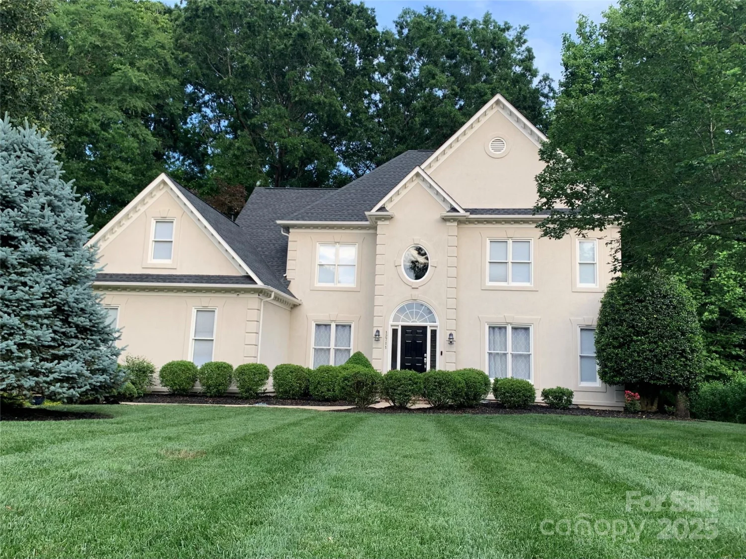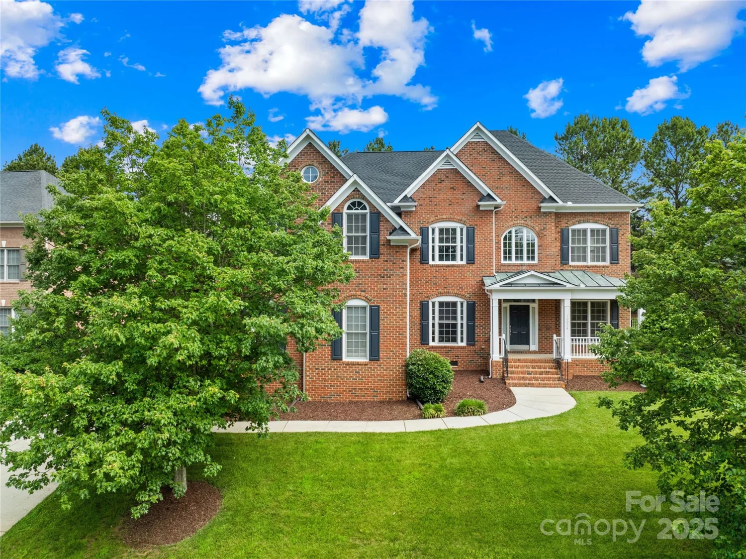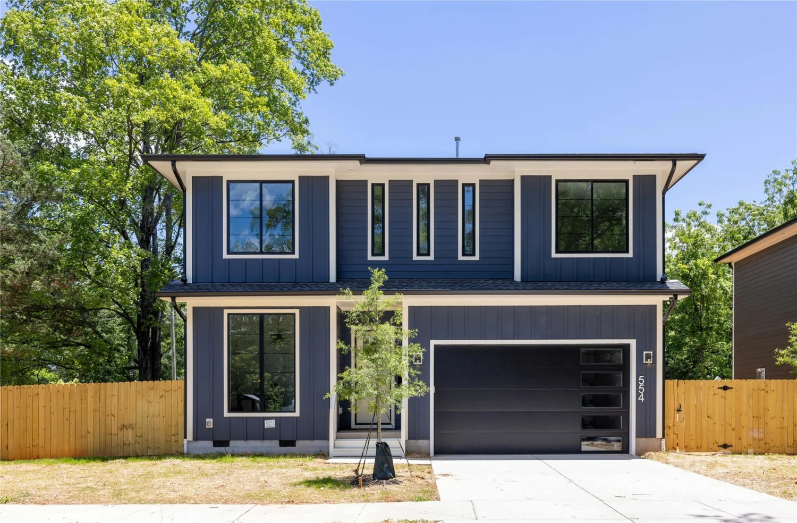9750 briarwick laneCharlotte, NC 28277
9750 briarwick laneCharlotte, NC 28277
Description
WELCOME TO BALLANTYNE! This stunning four bedroom home offers a thoughtfully designed open floor plan with high-end upgrades throughout. The chef’s kitchen seamlessly flows into the living and dining areas. Living area opens up to a large deck overlooking the backyard. The main level features an impressive primary suite with a spacious walk-in closet. Laundry room, half bath, and flex space also on the main level. Upstairs, you’ll find three additional bedrooms with en-suite bathrooms, along with a large bonus room. This stunning home combines style, comfort, and convenience in one of Charlotte’s most sought-after neighborhoods.
Property Details for 9750 Briarwick Lane
- Subdivision ComplexSouthridge
- Num Of Garage Spaces2
- Parking FeaturesDriveway, Attached Garage
- Property AttachedNo
LISTING UPDATED:
- StatusActive
- MLS #CAR4258186
- Days on Site1
- HOA Fees$308 / month
- MLS TypeResidential
- Year Built2017
- CountryMecklenburg
LISTING UPDATED:
- StatusActive
- MLS #CAR4258186
- Days on Site1
- HOA Fees$308 / month
- MLS TypeResidential
- Year Built2017
- CountryMecklenburg
Building Information for 9750 Briarwick Lane
- StoriesTwo
- Year Built2017
- Lot Size0.0000 Acres
Payment Calculator
Term
Interest
Home Price
Down Payment
The Payment Calculator is for illustrative purposes only. Read More
Property Information for 9750 Briarwick Lane
Summary
Location and General Information
- Coordinates: 35.047154,-80.832983
School Information
- Elementary School: Hawk Ridge
- Middle School: Community House
- High School: Ardrey Kell
Taxes and HOA Information
- Parcel Number: 223-375-53
- Tax Legal Description: L5 M62-766
Virtual Tour
Parking
- Open Parking: No
Interior and Exterior Features
Interior Features
- Cooling: Central Air
- Heating: Forced Air
- Appliances: Dishwasher, Disposal, Gas Cooktop, Microwave, Oven
- Fireplace Features: Living Room
- Flooring: Carpet, Tile, Wood
- Interior Features: Attic Stairs Fixed, Built-in Features, Kitchen Island, Open Floorplan, Pantry, Walk-In Closet(s), Walk-In Pantry
- Levels/Stories: Two
- Window Features: Window Treatments
- Foundation: Slab
- Total Half Baths: 1
- Bathrooms Total Integer: 5
Exterior Features
- Construction Materials: Hardboard Siding, Stone Veneer
- Patio And Porch Features: Deck
- Pool Features: None
- Road Surface Type: Asphalt, Concrete
- Roof Type: Shingle
- Laundry Features: Laundry Room, Main Level
- Pool Private: No
Property
Utilities
- Sewer: Public Sewer
- Utilities: Natural Gas
- Water Source: City
Property and Assessments
- Home Warranty: No
Green Features
Lot Information
- Above Grade Finished Area: 3479
Rental
Rent Information
- Land Lease: No
Public Records for 9750 Briarwick Lane
Home Facts
- Beds4
- Baths4
- Above Grade Finished3,479 SqFt
- StoriesTwo
- Lot Size0.0000 Acres
- StyleSingle Family Residence
- Year Built2017
- APN223-375-53
- CountyMecklenburg


