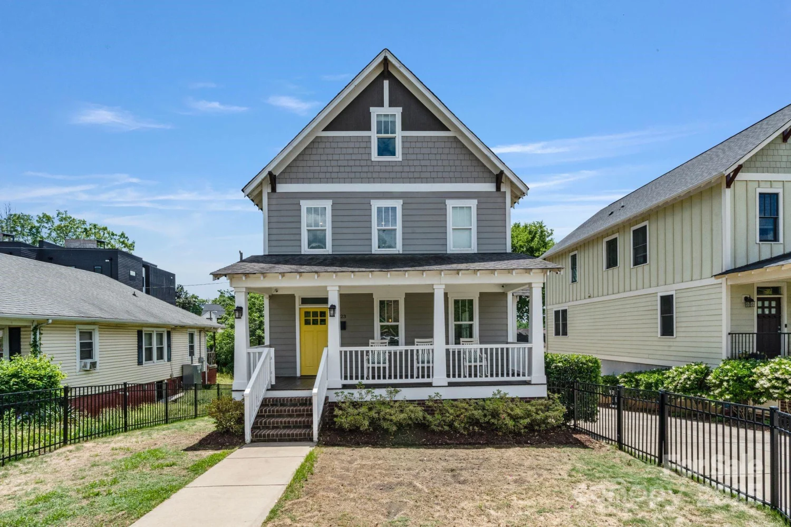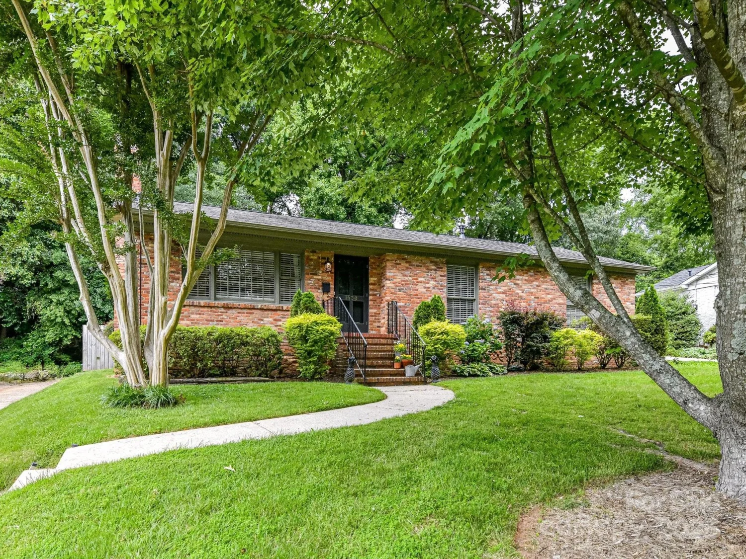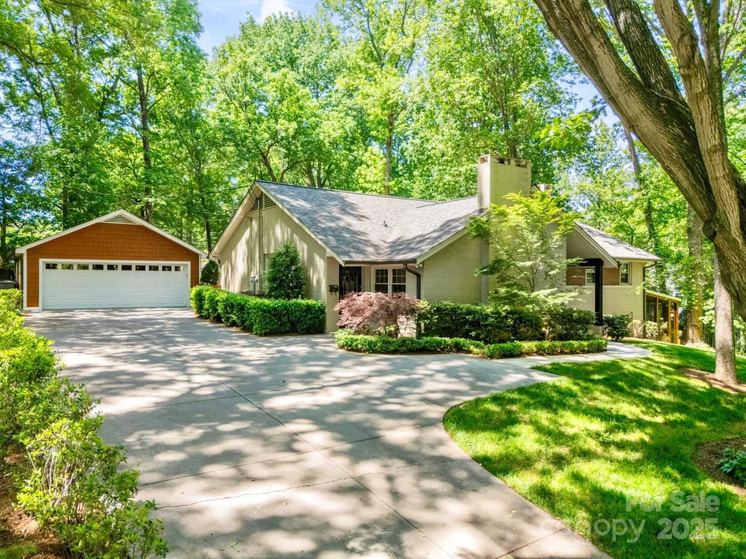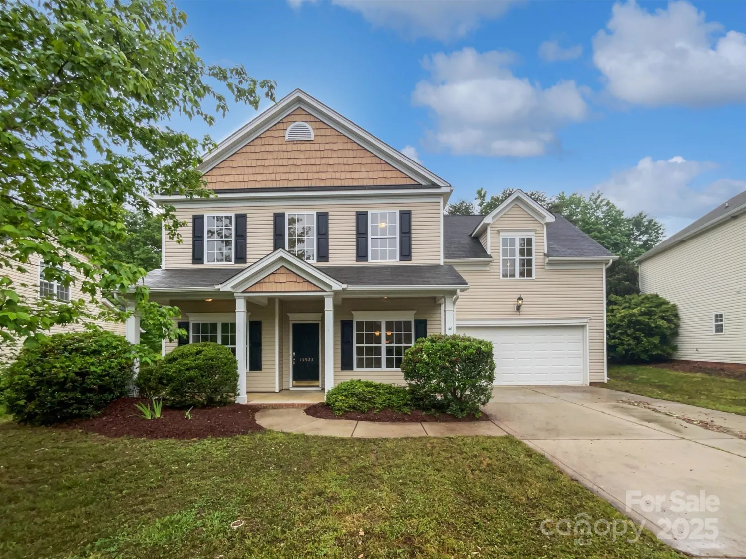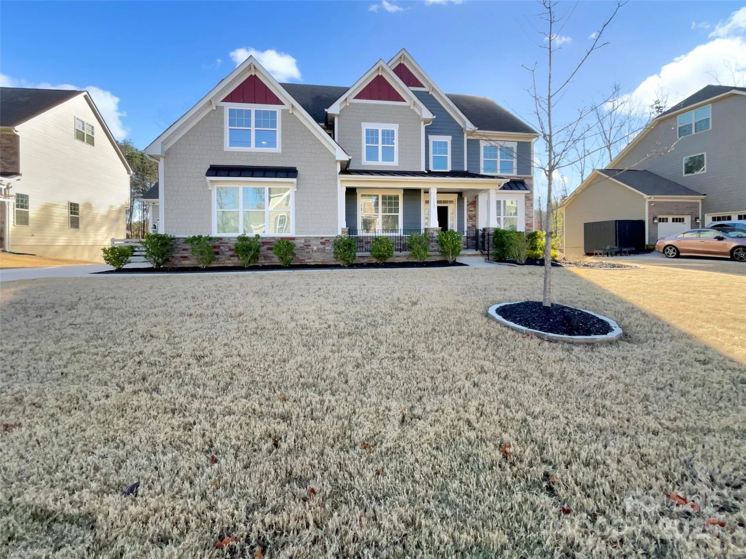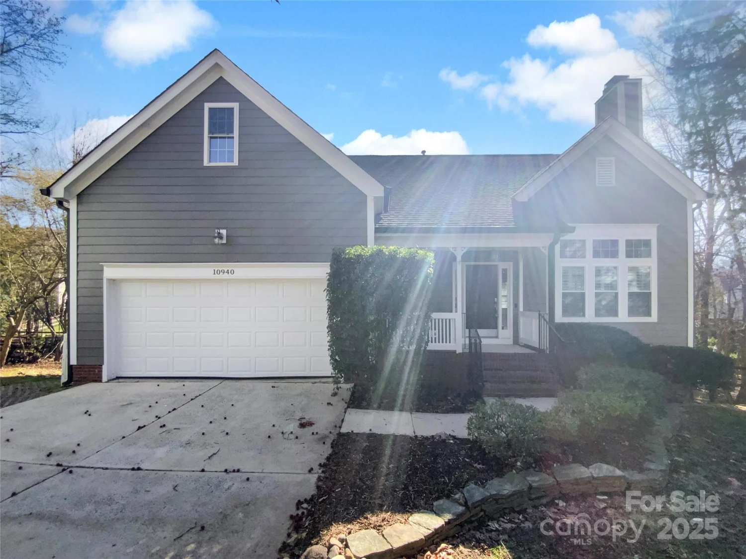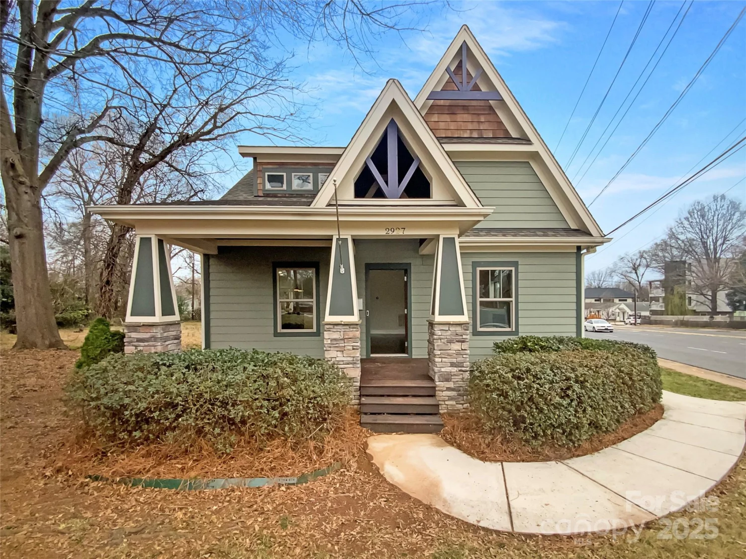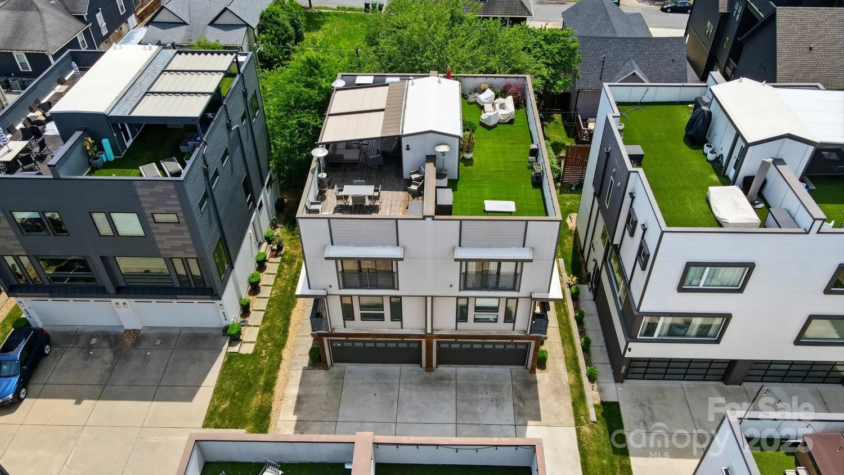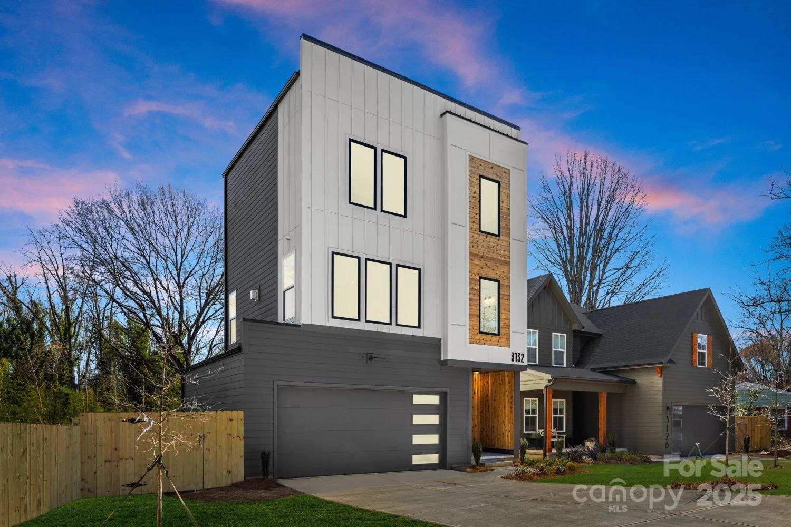554 w cama streetCharlotte, NC 28217
554 w cama streetCharlotte, NC 28217
Description
Introducing a stunning new construction home by Northway Homes, part of their sought-after Signature Series. Perfectly positioned in LoSo and South End, and the vibrant growth corridor of the city, this 4-bedroom, 3.5-bathroom residence blends timeless style with modern functionality. The main level impresses with soaring 10-foot ceilings and an open layout designed for today’s lifestyle. The chef’s kitchen boasts a large island, walk-in pantry, and bright breakfast nook, seamlessly connecting to a spacious family room with a cozy fireplace. A flexible main-level room provides an ideal space for a home office or study. Upstairs, the luxurious owner’s suite features a spa-inspired bath and an oversized walk-in closet. Three additional bedrooms offer plenty of room for family or guests. Own a thoughtfully designed with quality craftsmanship throughout, in the heart of the growing city! Photos are representative of a previous build and not examples of completed home or finishes.
Property Details for 554 W Cama Street
- Subdivision ComplexNone
- Num Of Garage Spaces2
- Parking FeaturesDriveway, Attached Garage
- Property AttachedNo
LISTING UPDATED:
- StatusActive
- MLS #CAR4250828
- Days on Site4
- MLS TypeResidential
- Year Built2025
- CountryMecklenburg
LISTING UPDATED:
- StatusActive
- MLS #CAR4250828
- Days on Site4
- MLS TypeResidential
- Year Built2025
- CountryMecklenburg
Building Information for 554 W Cama Street
- StoriesTwo
- Year Built2025
- Lot Size0.0000 Acres
Payment Calculator
Term
Interest
Home Price
Down Payment
The Payment Calculator is for illustrative purposes only. Read More
Property Information for 554 W Cama Street
Summary
Location and General Information
- Coordinates: 35.193163,-80.883502
School Information
- Elementary School: Dilworth
- Middle School: Sedgefield
- High School: Myers Park
Taxes and HOA Information
- Parcel Number: 14519117
- Tax Legal Description: L6A M74-399
Virtual Tour
Parking
- Open Parking: No
Interior and Exterior Features
Interior Features
- Cooling: Ceiling Fan(s), Central Air
- Heating: Central
- Appliances: Dishwasher, Gas Range, Microwave, Refrigerator, Tankless Water Heater
- Fireplace Features: Family Room, Gas
- Levels/Stories: Two
- Foundation: Crawl Space
- Total Half Baths: 1
- Bathrooms Total Integer: 4
Exterior Features
- Construction Materials: Hardboard Siding
- Pool Features: None
- Road Surface Type: Concrete, Paved
- Laundry Features: Laundry Room
- Pool Private: No
Property
Utilities
- Sewer: Public Sewer
- Utilities: Natural Gas
- Water Source: City
Property and Assessments
- Home Warranty: No
Green Features
Lot Information
- Above Grade Finished Area: 2411
Rental
Rent Information
- Land Lease: No
Public Records for 554 W Cama Street
Home Facts
- Beds4
- Baths3
- Above Grade Finished2,411 SqFt
- StoriesTwo
- Lot Size0.0000 Acres
- StyleSingle Family Residence
- Year Built2025
- APN14519117
- CountyMecklenburg


