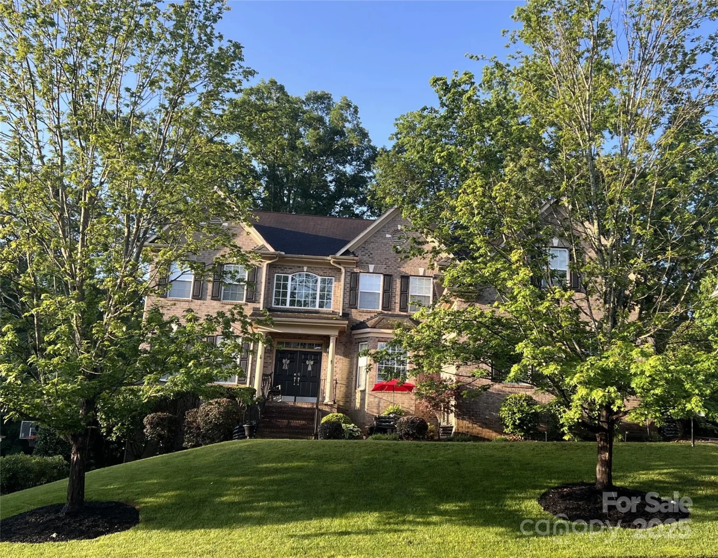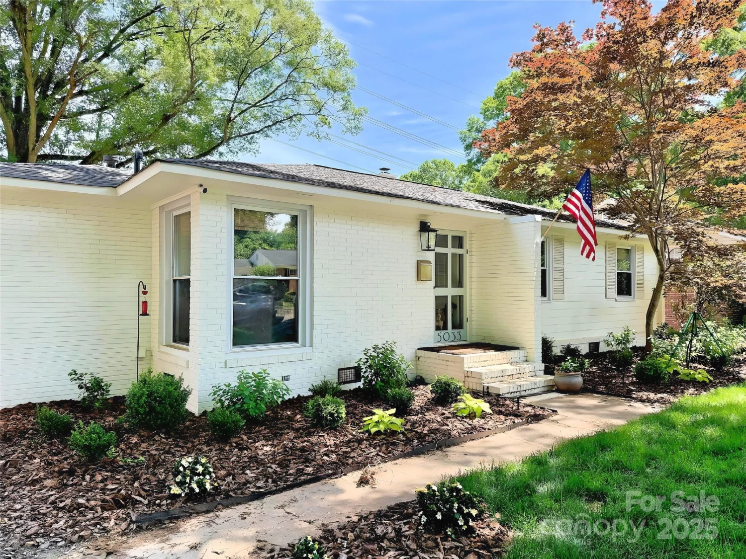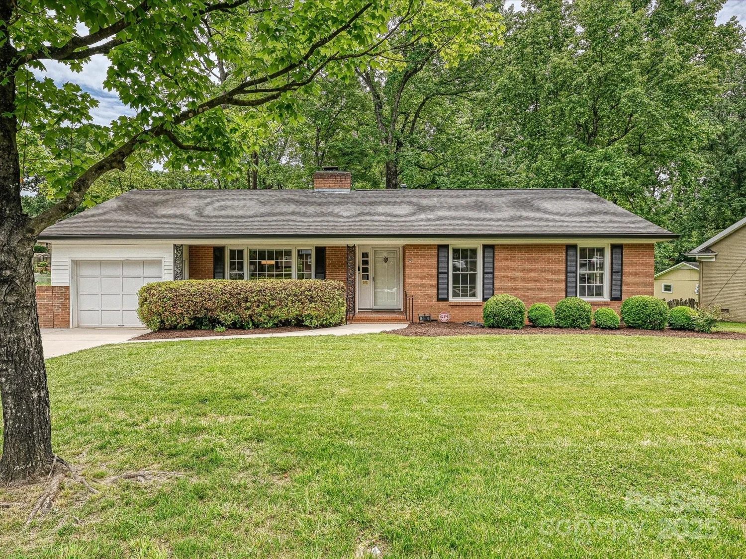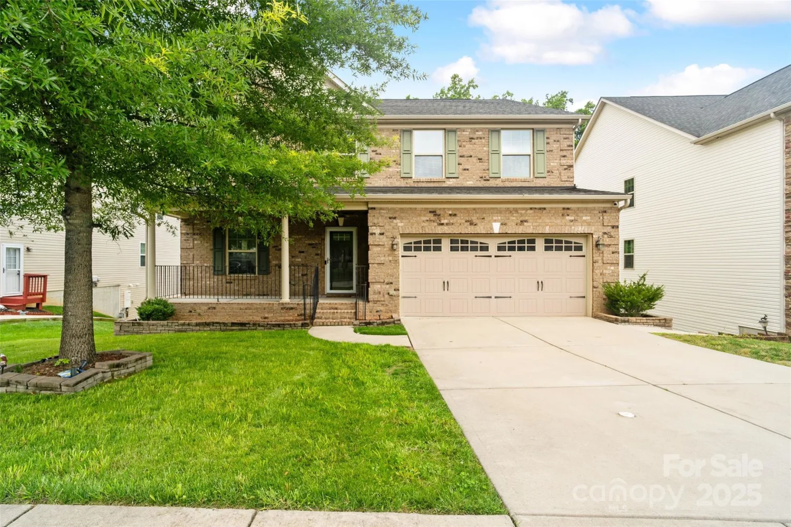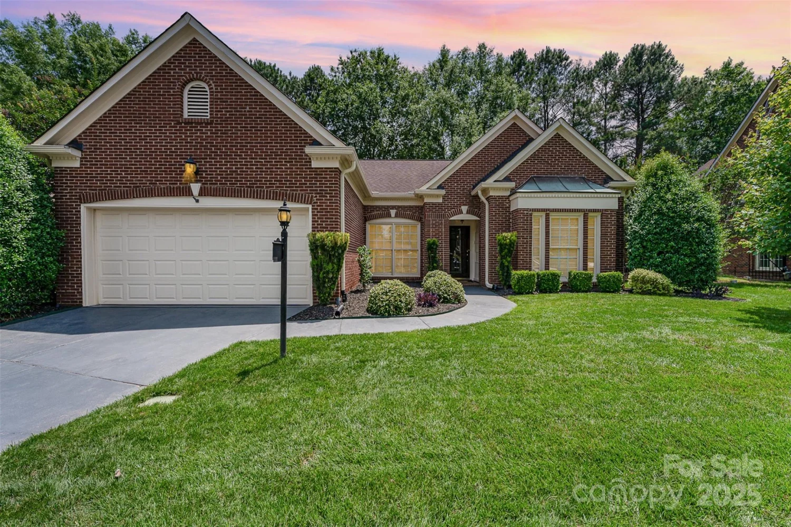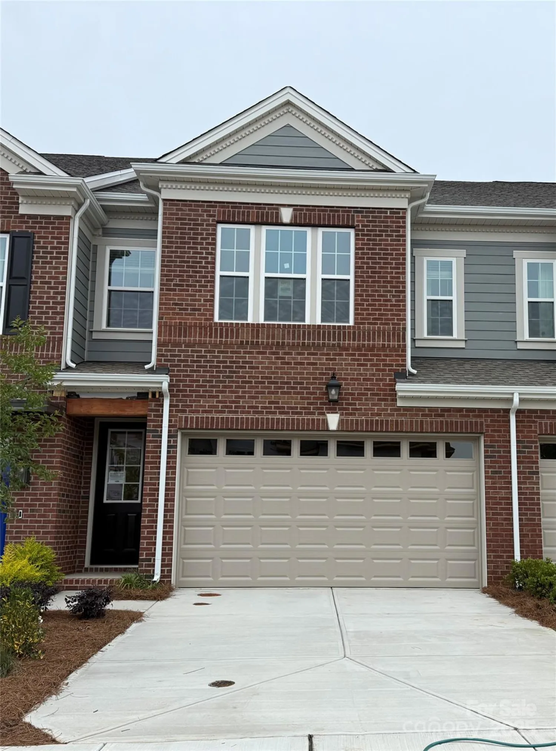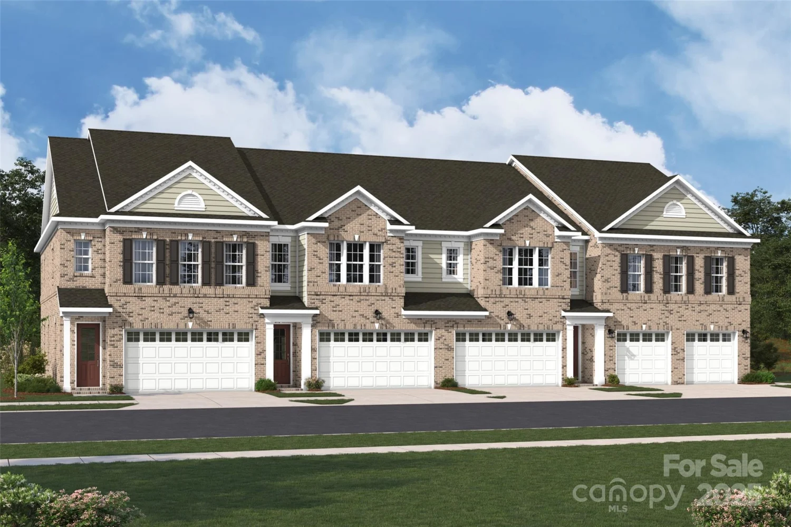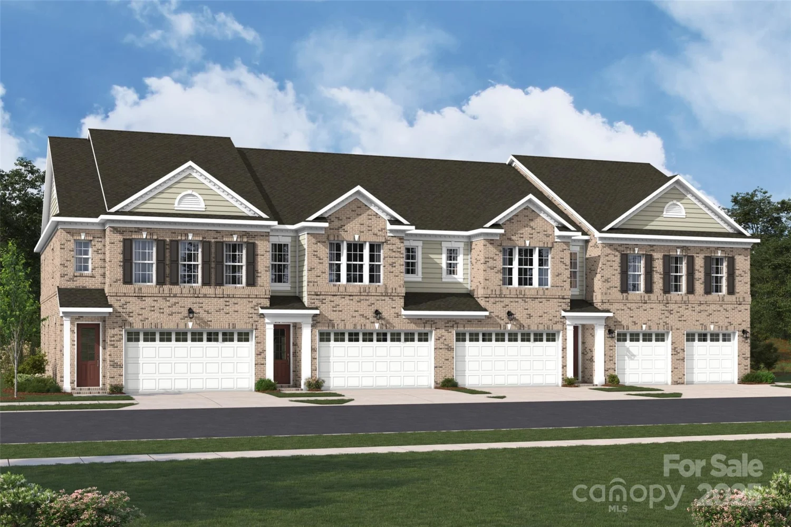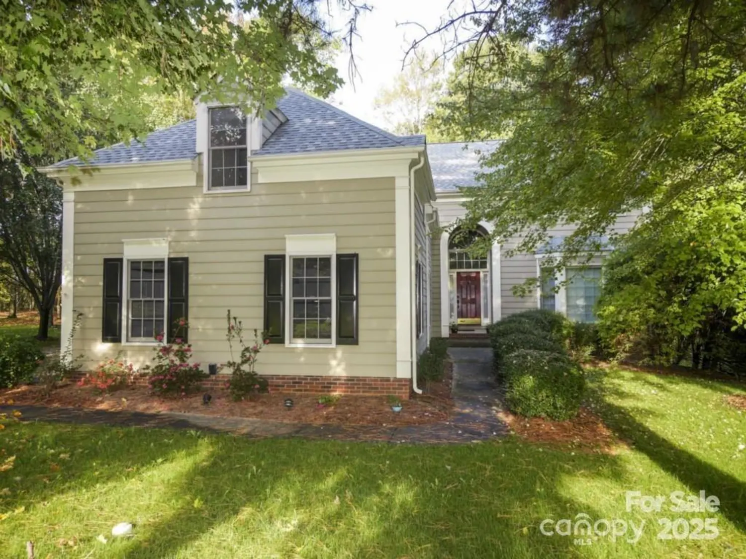945 westbrook drive aCharlotte, NC 28202
945 westbrook drive aCharlotte, NC 28202
Description
Location, location, location! Discover urban living at its finest in this sleek, contemporary condo located in the heart of Uptown Charlotte's popular 3rd ward—just steps from Bank of America Stadium and vibrant city life. This 3-bedroom, 3.5-bath home with TWO car garage features a stylish, open-concept layout, freshly painted interior and hard surface flooring throughout—no carpet in sight. The standout feature? A fully furnished rooftop terrace, complete with an awning and built-in kitchen—perfect for entertaining or relaxing with skyline views. Enjoy close proximity to Frasier Park, offering a full suite of amenities including soccer field, children's playground, tennis/pickleball courts, basketball, two dog parks and direct access to the greenway for walking or biking.Truly THE best neighborhood in all of Uptown! Ideal for those seeking modern comfort, low-maintenance living and unbeatable access to Charlotte’s best attractions.
Property Details for 945 Westbrook Drive A
- Subdivision ComplexWestbrook 1001
- Architectural StyleContemporary, Modern
- ExteriorLawn Maintenance, Rooftop Terrace
- Num Of Garage Spaces2
- Parking FeaturesAttached Garage, Garage Faces Front
- Property AttachedNo
LISTING UPDATED:
- StatusActive
- MLS #CAR4255147
- Days on Site0
- HOA Fees$260 / month
- MLS TypeResidential
- Year Built2016
- CountryMecklenburg
LISTING UPDATED:
- StatusActive
- MLS #CAR4255147
- Days on Site0
- HOA Fees$260 / month
- MLS TypeResidential
- Year Built2016
- CountryMecklenburg
Building Information for 945 Westbrook Drive A
- StoriesThree
- Year Built2016
- Lot Size0.0000 Acres
Payment Calculator
Term
Interest
Home Price
Down Payment
The Payment Calculator is for illustrative purposes only. Read More
Property Information for 945 Westbrook Drive A
Summary
Location and General Information
- Directions: Please park directly in front of unit, not on Westbrook Dr as they will ticket you.
- View: City
- Coordinates: 35.231996,-80.855652
School Information
- Elementary School: Unspecified
- Middle School: Unspecified
- High School: Unspecified
Taxes and HOA Information
- Parcel Number: 073-221-74
- Tax Legal Description: UNIT A BLDG 945 U/F 1013-1
Virtual Tour
Parking
- Open Parking: No
Interior and Exterior Features
Interior Features
- Cooling: Central Air, Electric, Heat Pump
- Heating: Central, Electric
- Appliances: Convection Oven, Dishwasher, Disposal, Down Draft, Gas Cooktop, Ice Maker, Tankless Water Heater, Washer/Dryer
- Flooring: Tile, Vinyl
- Interior Features: Entrance Foyer, Garden Tub, Kitchen Island, Open Floorplan, Pantry, Walk-In Closet(s)
- Levels/Stories: Three
- Window Features: Insulated Window(s), Window Treatments
- Foundation: Slab
- Total Half Baths: 1
- Bathrooms Total Integer: 4
Exterior Features
- Construction Materials: Fiber Cement
- Patio And Porch Features: Awning(s), Balcony, Covered
- Pool Features: None
- Road Surface Type: Asphalt, Paved
- Roof Type: Flat
- Security Features: Carbon Monoxide Detector(s), Security System, Smoke Detector(s)
- Laundry Features: Laundry Closet
- Pool Private: No
Property
Utilities
- Sewer: Public Sewer
- Utilities: Cable Available, Natural Gas
- Water Source: City
Property and Assessments
- Home Warranty: No
Green Features
Lot Information
- Above Grade Finished Area: 2125
Multi Family
- # Of Units In Community: A
Rental
Rent Information
- Land Lease: No
Public Records for 945 Westbrook Drive A
Home Facts
- Beds3
- Baths3
- Above Grade Finished2,125 SqFt
- StoriesThree
- Lot Size0.0000 Acres
- StyleCondominium
- Year Built2016
- APN073-221-74
- CountyMecklenburg


