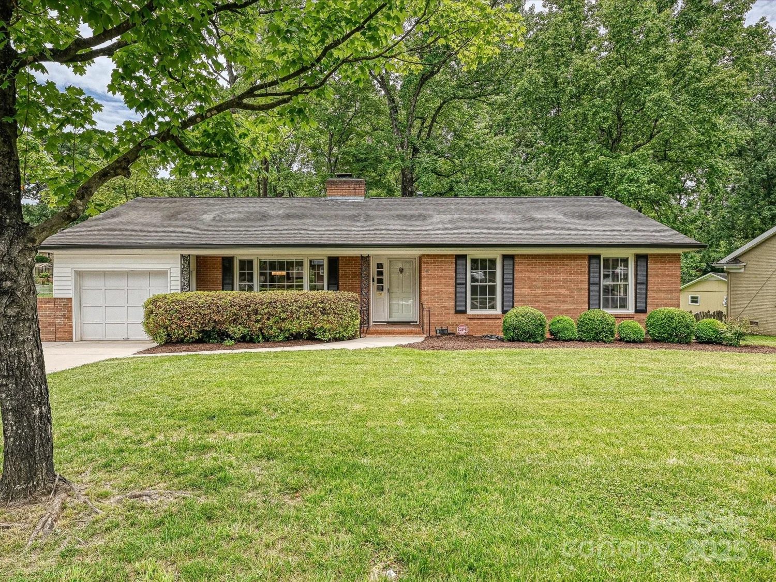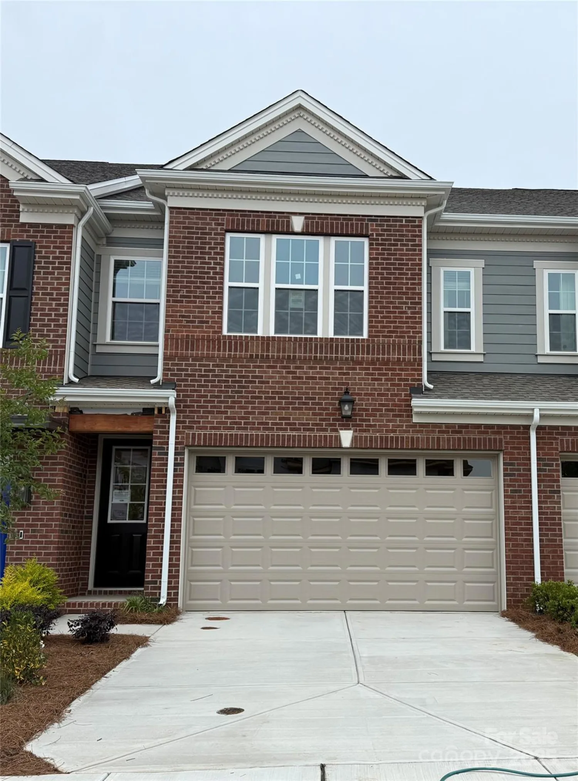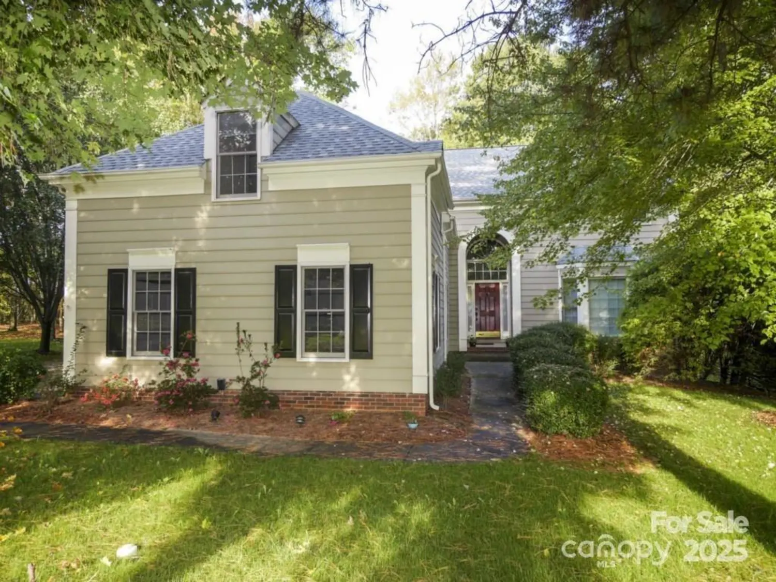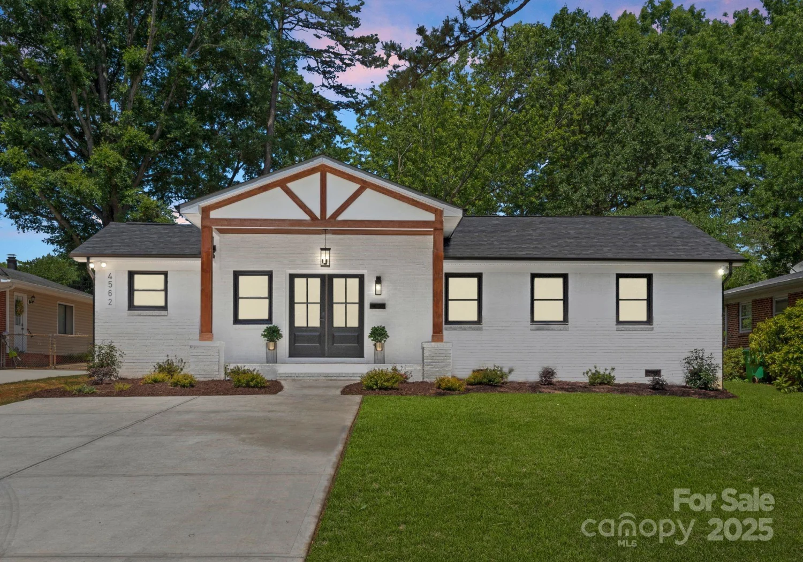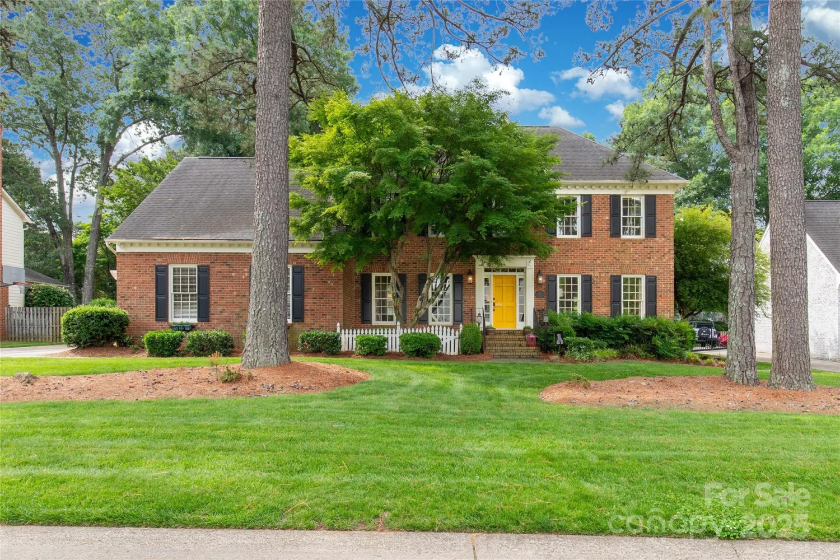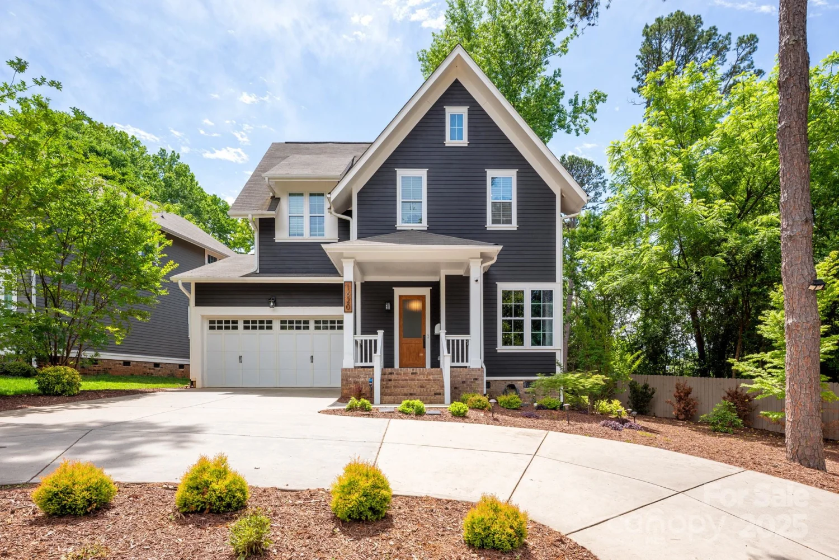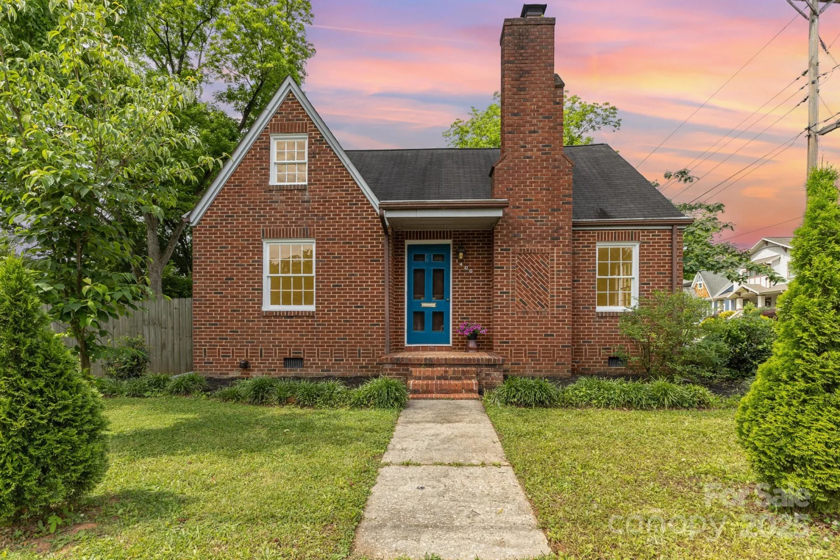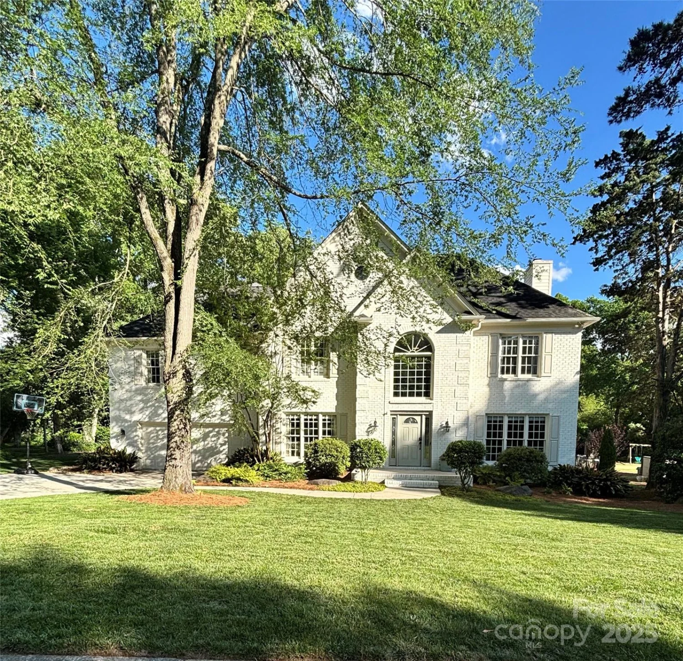9913 hazelview driveCharlotte, NC 28277
9913 hazelview driveCharlotte, NC 28277
Description
Welcome to 9913 Hazelview Drive – A South Charlotte home in Allyson Park! Tucked into the heart of one of South Charlotte’s most desirable neighborhoods, this beautiful 5-bedroom, 4 1/2-bathroom home blends space and everyday comfort. With a thoughtfully designed open floor plan and generously sized bedrooms, there's room for everyone. The spacious owner’s suite is your private retreat, featuring dual vanities, a soaking tub, and a walk-in closet for all your wardrobe dreams. This north-facing home offers a private backyard with a charming deck, perfect for relaxing evenings, summer BBQs, or your next quiet cup of coffee. Just minutes from Blakeney, I-485, and within walking distance to Community House Middle and Ardrey Kell High School. You are close to everything while still offering the tranquility of Allyson Park living. A home like this is rare and is priced to sell. Don’t miss your chance to own a slice of South Charlotte charm. Schedule your showing today!
Property Details for 9913 Hazelview Drive
- Subdivision ComplexAllyson Park
- Architectural StyleTraditional
- Num Of Garage Spaces3
- Parking FeaturesDriveway, Attached Garage
- Property AttachedNo
LISTING UPDATED:
- StatusComing Soon
- MLS #CAR4260029
- Days on Site0
- HOA Fees$675 / year
- MLS TypeResidential
- Year Built2007
- CountryMecklenburg
LISTING UPDATED:
- StatusComing Soon
- MLS #CAR4260029
- Days on Site0
- HOA Fees$675 / year
- MLS TypeResidential
- Year Built2007
- CountryMecklenburg
Building Information for 9913 Hazelview Drive
- StoriesTwo and a Half
- Year Built2007
- Lot Size0.0000 Acres
Payment Calculator
Term
Interest
Home Price
Down Payment
The Payment Calculator is for illustrative purposes only. Read More
Property Information for 9913 Hazelview Drive
Summary
Location and General Information
- Community Features: Cabana, Outdoor Pool, Playground, Sidewalks, Street Lights, Tennis Court(s)
- Directions: GPS
- Coordinates: 35.031013,-80.830769
School Information
- Elementary School: Knights View
- Middle School: Community House
- High School: Ardrey Kell
Taxes and HOA Information
- Parcel Number: 229-014-60
- Tax Legal Description: L2 B2 M39-131
Virtual Tour
Parking
- Open Parking: No
Interior and Exterior Features
Interior Features
- Cooling: Ceiling Fan(s), Central Air
- Heating: Central, Forced Air
- Appliances: Dishwasher, Disposal, Electric Cooktop, Electric Oven, Gas Water Heater, Microwave, Refrigerator
- Flooring: Carpet, Tile, Vinyl, Wood
- Interior Features: Attic Other, Garden Tub, Open Floorplan, Pantry, Walk-In Closet(s)
- Levels/Stories: Two and a Half
- Foundation: Crawl Space
- Total Half Baths: 1
- Bathrooms Total Integer: 5
Exterior Features
- Construction Materials: Brick Full
- Patio And Porch Features: Deck, Screened
- Pool Features: None
- Road Surface Type: Concrete, Paved
- Security Features: Carbon Monoxide Detector(s), Smoke Detector(s)
- Laundry Features: Laundry Room
- Pool Private: No
Property
Utilities
- Sewer: Public Sewer
- Water Source: City
Property and Assessments
- Home Warranty: No
Green Features
Lot Information
- Above Grade Finished Area: 4575
Rental
Rent Information
- Land Lease: No
Public Records for 9913 Hazelview Drive
Home Facts
- Beds5
- Baths4
- Above Grade Finished4,575 SqFt
- StoriesTwo and a Half
- Lot Size0.0000 Acres
- StyleSingle Family Residence
- Year Built2007
- APN229-014-60
- CountyMecklenburg


