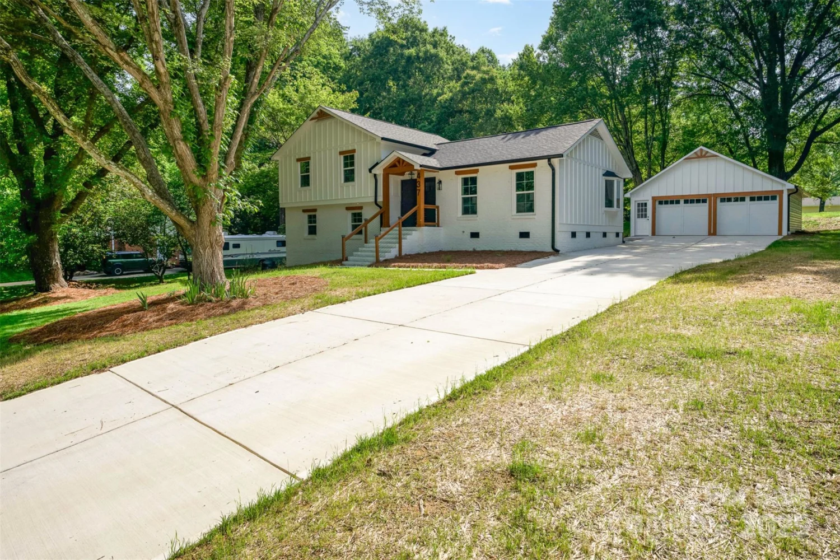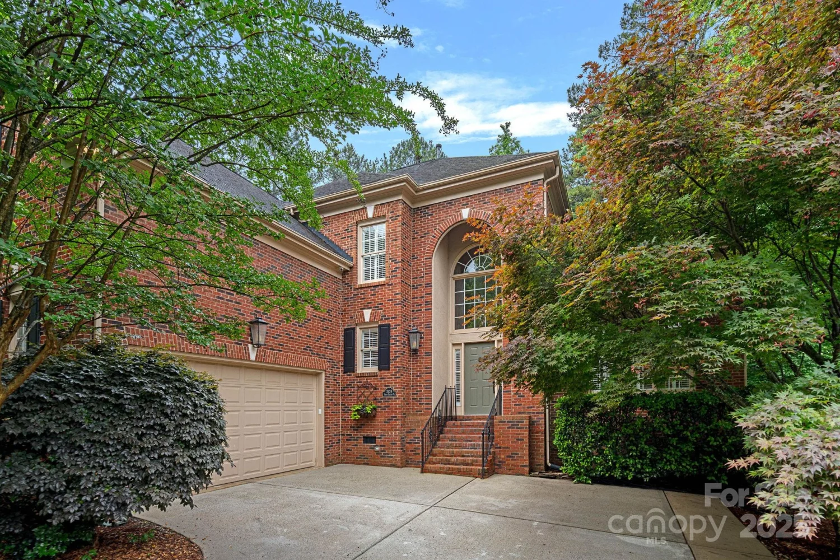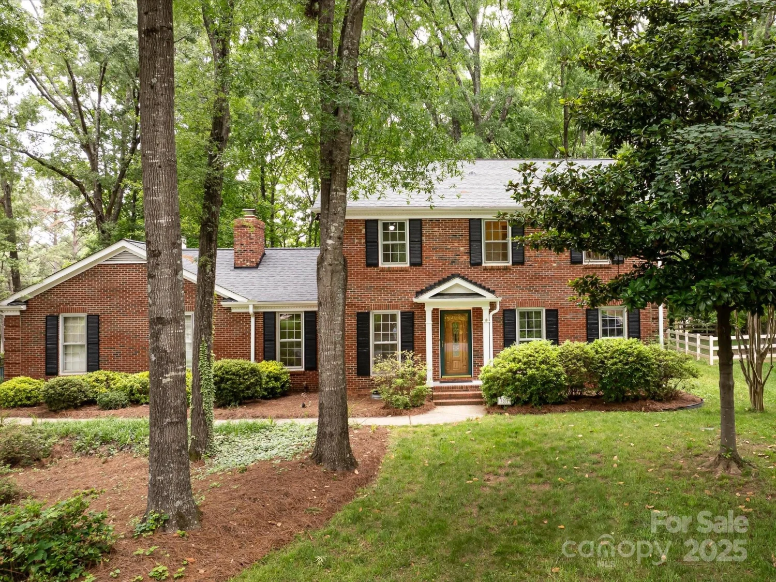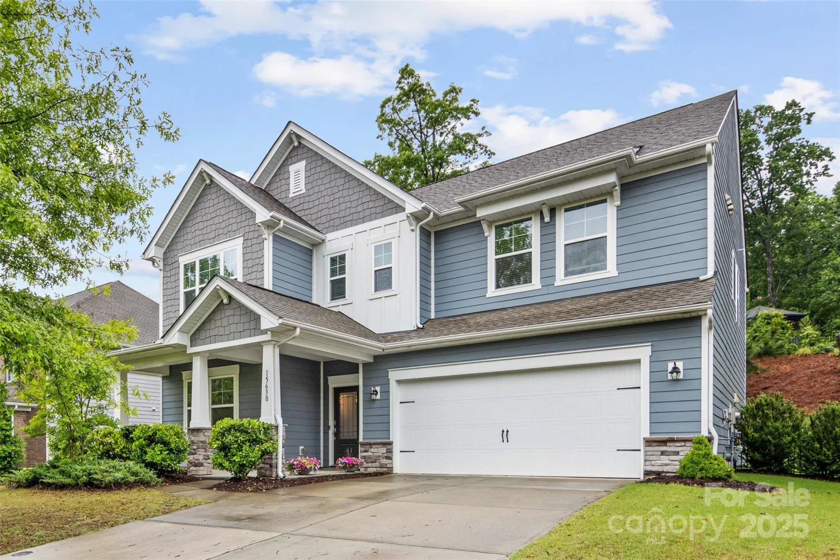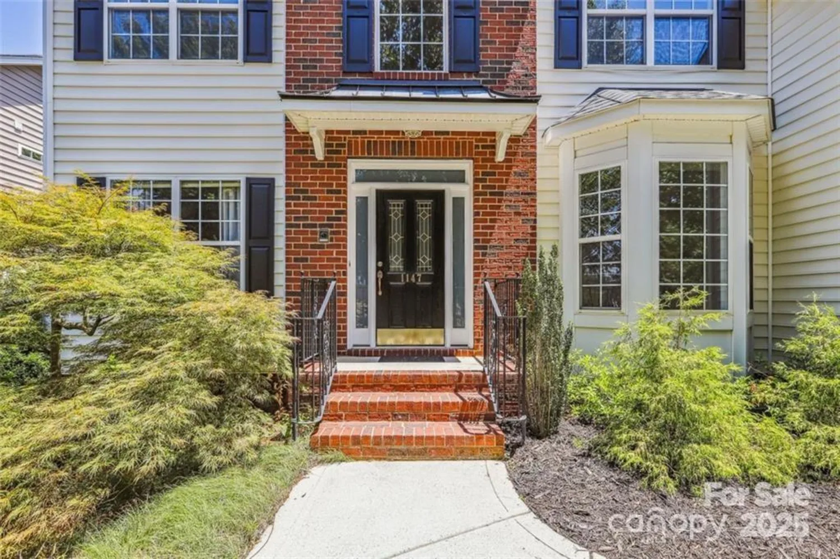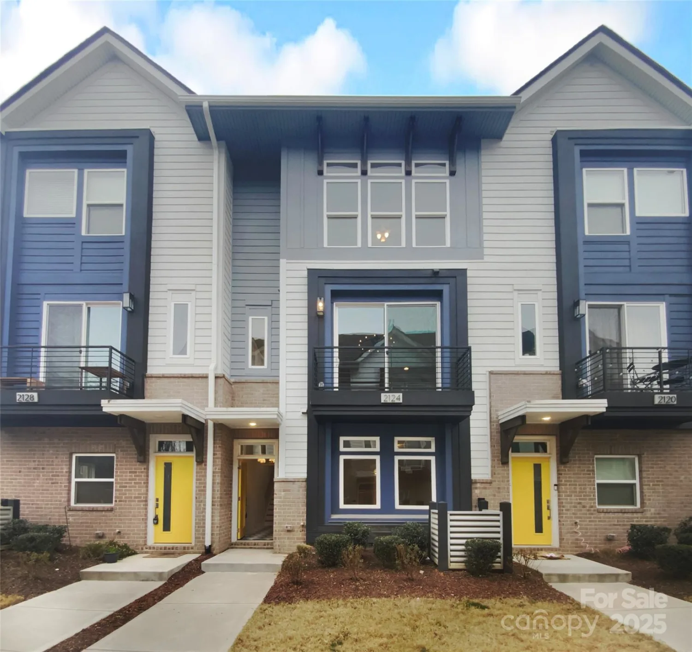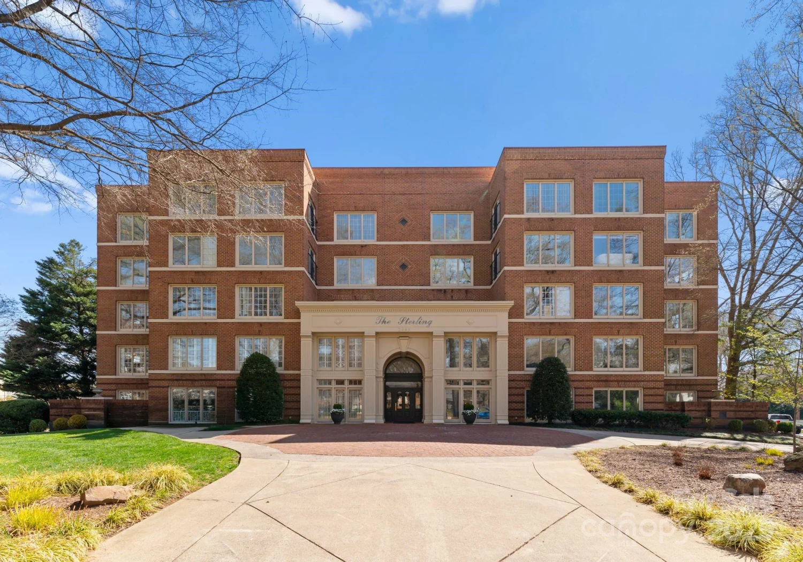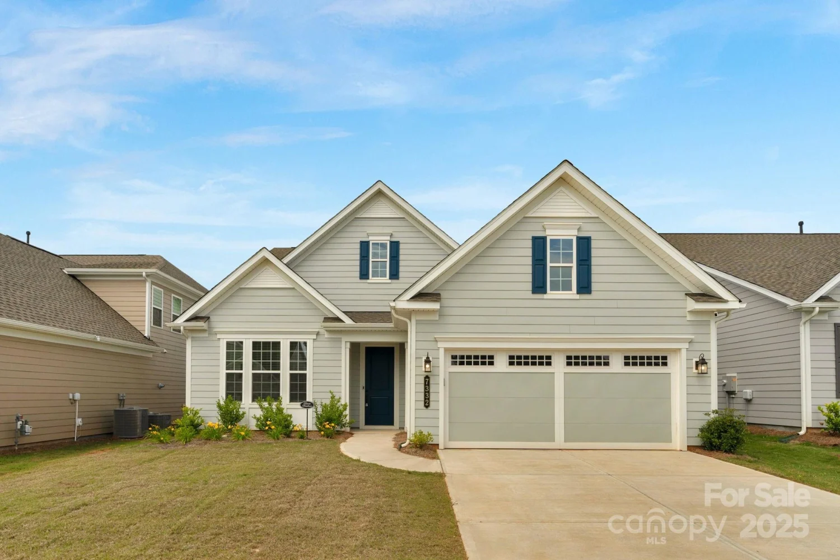4716 heatherton placeCharlotte, NC 28270
4716 heatherton placeCharlotte, NC 28270
Description
Located in the heart of S. Charlotte, this beautifully designed home offers a dramatic 2-story foyer, hardwood floors, & a see-through fireplace between the spacious primary BR & luxury bath. Fresh paint throughout foyer, kitchen, GR, & entire upstairs, with newer laminate and tile flooring. The kitchen boasts a new tile backsplash & painted cabinets Step outside to a new expanded composite deck overlooking a huge, private lot—perfect for outdoor living. Enjoy the bright sunroom, large rec room, & 3-car garage. Recent major updates include new stairwell/railing, HVAC system, roof, irrigation upgrade. Several trees have been professionally trimmed/removed for added safety and curb appeal. Minutes from top-rated schools, shopping, dining, medical, and scenic trails. Seller acknowledges siding and windows & some updates needed and has priced the home $200K below value to allow buyer to update to their liking. Please ask your agent for the upgrades & features list in the media section.
Property Details for 4716 Heatherton Place
- Subdivision ComplexProvidence Arbours
- ExteriorIn-Ground Irrigation
- Num Of Garage Spaces3
- Parking FeaturesDriveway, Attached Garage, Garage Door Opener, Garage Faces Side
- Property AttachedNo
LISTING UPDATED:
- StatusComing Soon
- MLS #CAR4262789
- Days on Site0
- HOA Fees$360 / year
- MLS TypeResidential
- Year Built1990
- CountryMecklenburg
LISTING UPDATED:
- StatusComing Soon
- MLS #CAR4262789
- Days on Site0
- HOA Fees$360 / year
- MLS TypeResidential
- Year Built1990
- CountryMecklenburg
Building Information for 4716 Heatherton Place
- StoriesTwo
- Year Built1990
- Lot Size0.0000 Acres
Payment Calculator
Term
Interest
Home Price
Down Payment
The Payment Calculator is for illustrative purposes only. Read More
Property Information for 4716 Heatherton Place
Summary
Location and General Information
- Community Features: Picnic Area, Playground, Sidewalks, Street Lights
- Coordinates: 35.065561,-80.76452
School Information
- Elementary School: Providence Spring
- Middle School: Crestdale
- High School: Providence
Taxes and HOA Information
- Parcel Number: 231-191-05
- Tax Legal Description: L68 B3 M23-536
Virtual Tour
Parking
- Open Parking: No
Interior and Exterior Features
Interior Features
- Cooling: Ceiling Fan(s), Central Air, Electric
- Heating: Electric, Forced Air
- Appliances: Dishwasher, Disposal, Double Oven, Electric Cooktop, Electric Range, Electric Water Heater, Refrigerator, Self Cleaning Oven, Wall Oven, Washer/Dryer
- Fireplace Features: Gas, Great Room, Primary Bedroom, Other - See Remarks
- Flooring: Carpet, Wood
- Interior Features: Built-in Features, Cable Prewire, Kitchen Island, Open Floorplan, Pantry, Split Bedroom, Walk-In Closet(s), Whirlpool
- Levels/Stories: Two
- Other Equipment: Network Ready
- Foundation: Crawl Space
- Total Half Baths: 1
- Bathrooms Total Integer: 3
Exterior Features
- Construction Materials: Brick Partial, Hardboard Siding
- Patio And Porch Features: Covered, Front Porch, Porch, Rear Porch, Screened
- Pool Features: None
- Road Surface Type: Concrete, Paved
- Roof Type: Shingle
- Security Features: Carbon Monoxide Detector(s), Smoke Detector(s)
- Laundry Features: Main Level, Washer Hookup
- Pool Private: No
Property
Utilities
- Sewer: Public Sewer
- Utilities: Cable Available, Electricity Connected
- Water Source: City
Property and Assessments
- Home Warranty: No
Green Features
Lot Information
- Above Grade Finished Area: 3487
- Lot Features: Cul-De-Sac
Rental
Rent Information
- Land Lease: No
Public Records for 4716 Heatherton Place
Home Facts
- Beds4
- Baths2
- Above Grade Finished3,487 SqFt
- StoriesTwo
- Lot Size0.0000 Acres
- StyleSingle Family Residence
- Year Built1990
- APN231-191-05
- CountyMecklenburg


