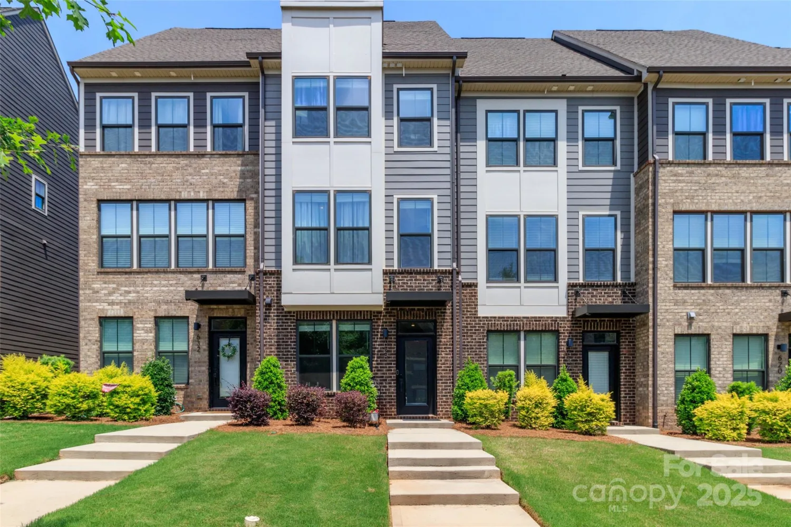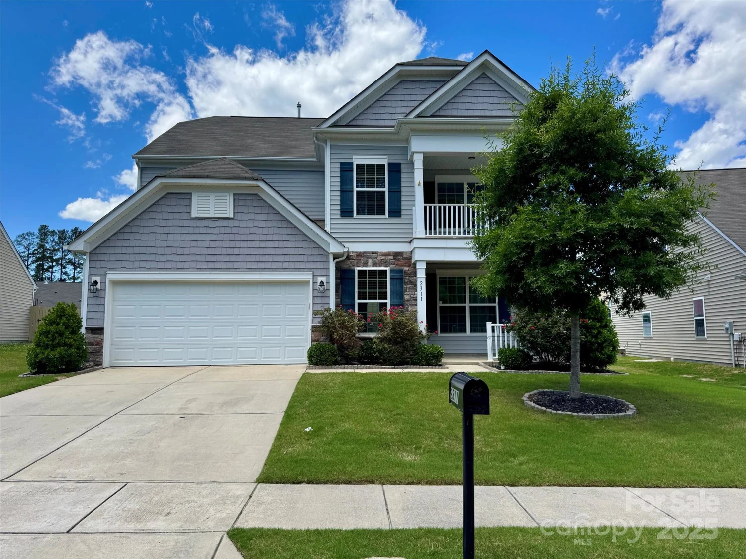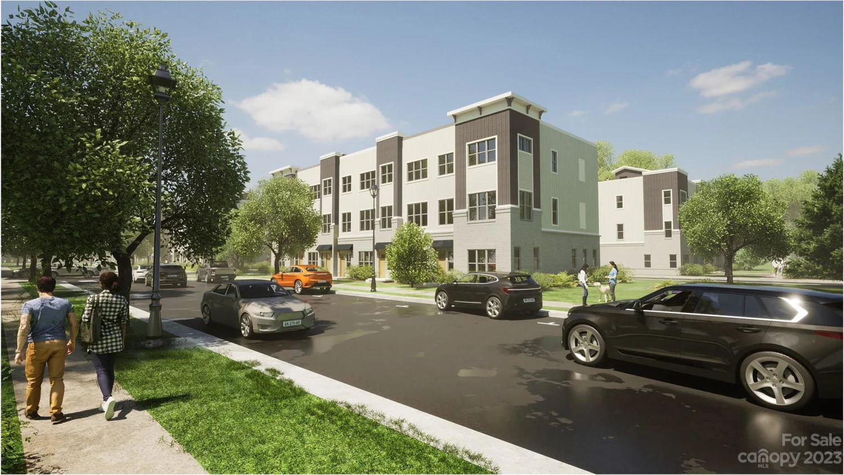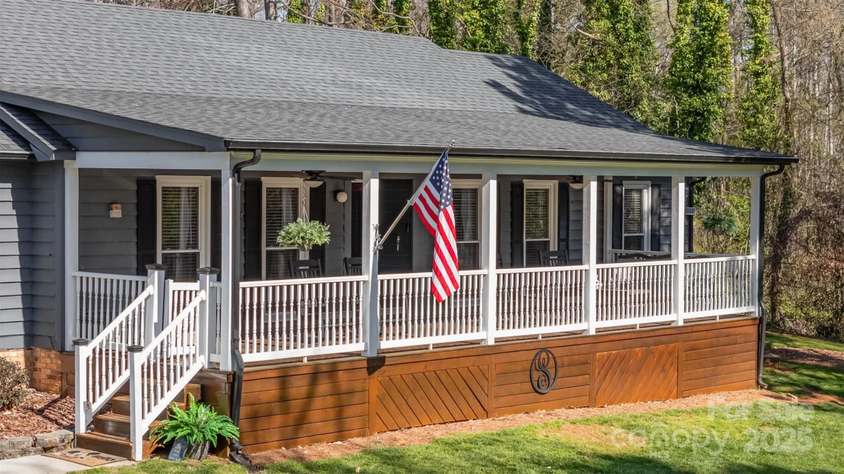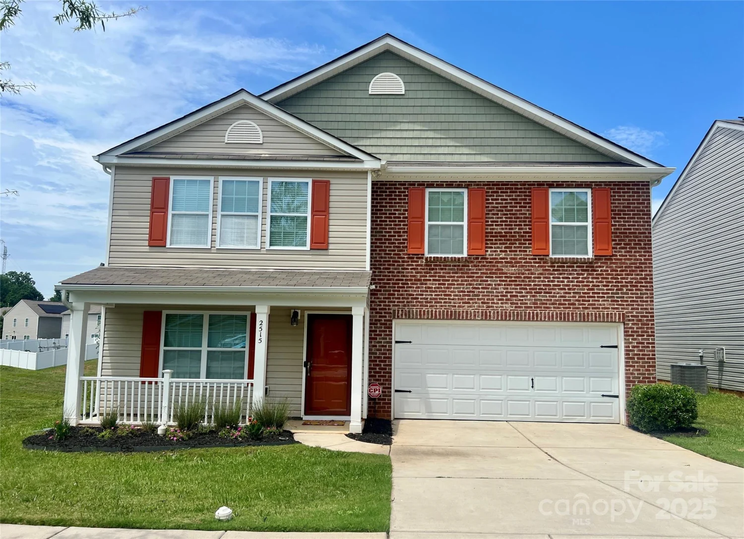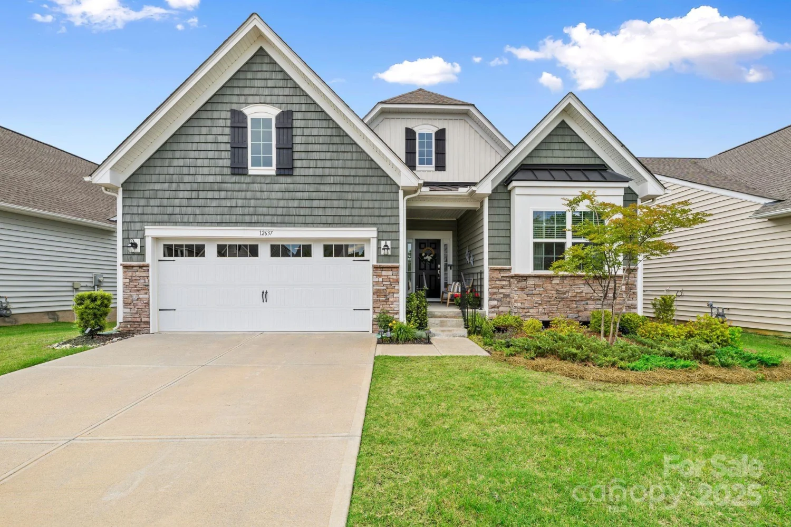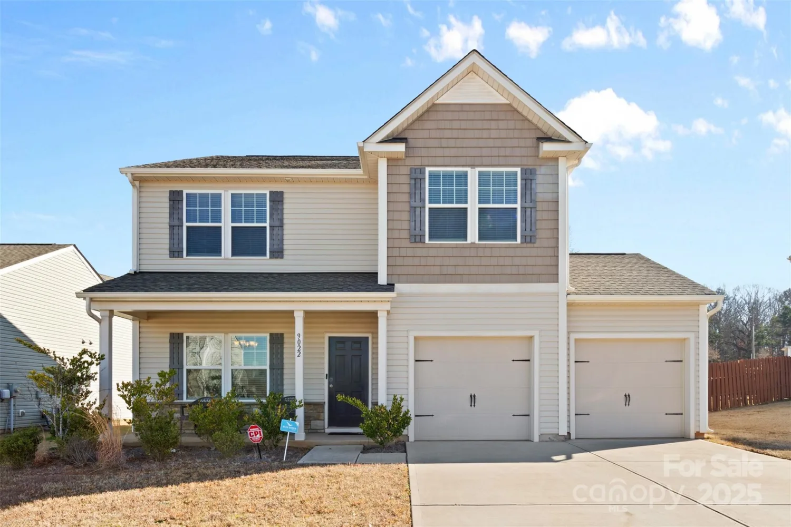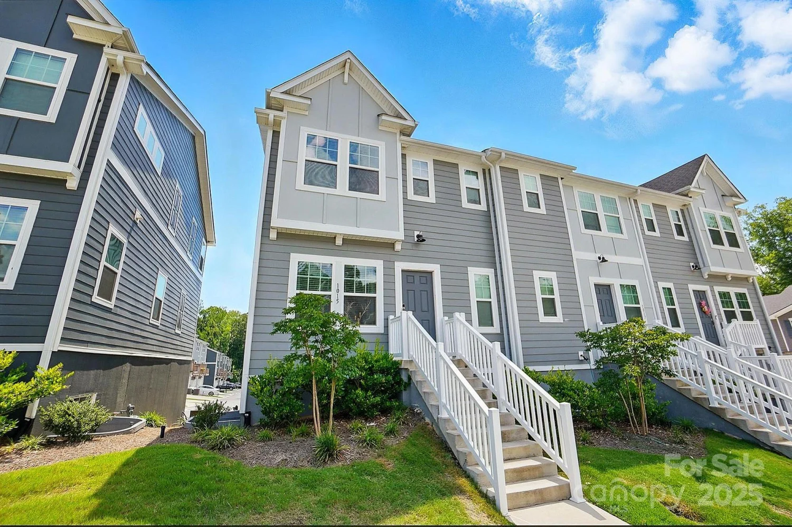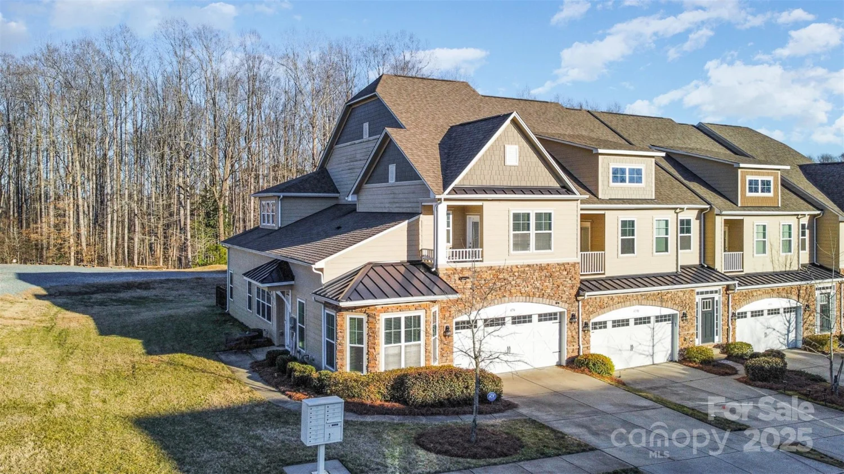1147 anduin falls driveCharlotte, NC 28269
1147 anduin falls driveCharlotte, NC 28269
Description
Enjoy privacy and nature in this beautifully updated 2-story home on a .3-acre lot backing to Clarks Creek Nature Preserve. Bright and open layout with prefinished hardwoods, 2-story foyer, formal living and dining, great room with gas fireplace, and a spacious kitchen featuring SS appliances, granite counters, and a bay window breakfast area. Main-level BR/office with full bath. Expansive primary suite with sitting area, oversized bath with dual vanities, garden tub, separate shower, and large walk-in closet. Generously sized secondary BRs plus large bonus/5th BR. Outdoor spaces include a covered deck with ceiling fan, lower deck, paver patio, and fenced yard with wooded views. Upgrades: new double-hung windows (2024), lighter refinished floors, 2022 appliances, new roof (2020), new HVAC (2022), full interior paint inc. ceiling (2025),New wrought iron balusters, water softener, and painted cabinets. Move-in ready! Please ask your agent for a full list of features & upgrades/media sec.
Property Details for 1147 Anduin Falls Drive
- Subdivision ComplexHighland Creek
- Num Of Garage Spaces2
- Parking FeaturesDriveway, Attached Garage, Garage Door Opener
- Property AttachedNo
LISTING UPDATED:
- StatusActive Under Contract
- MLS #CAR4259578
- Days on Site0
- HOA Fees$205 / month
- MLS TypeResidential
- Year Built2005
- CountryCabarrus
LISTING UPDATED:
- StatusActive Under Contract
- MLS #CAR4259578
- Days on Site0
- HOA Fees$205 / month
- MLS TypeResidential
- Year Built2005
- CountryCabarrus
Building Information for 1147 Anduin Falls Drive
- StoriesTwo
- Year Built2005
- Lot Size0.0000 Acres
Payment Calculator
Term
Interest
Home Price
Down Payment
The Payment Calculator is for illustrative purposes only. Read More
Property Information for 1147 Anduin Falls Drive
Summary
Location and General Information
- Community Features: Clubhouse, Fitness Center, Golf, Outdoor Pool, Playground, Recreation Area, Sidewalks, Street Lights, Tennis Court(s), Walking Trails
- Coordinates: 35.39823222,-80.74373327
School Information
- Elementary School: Cox Mill
- Middle School: Harold E Winkler
- High School: Cox Mill
Taxes and HOA Information
- Parcel Number: 4680-03-7923-0000
- Tax Legal Description: LT 850 DOMINION GROVE AT HIGHLAND CREEK .30AC
Virtual Tour
Parking
- Open Parking: Yes
Interior and Exterior Features
Interior Features
- Cooling: Ceiling Fan(s), Central Air
- Heating: Central, Forced Air, Natural Gas
- Appliances: Dishwasher, Disposal, Gas Range, Gas Water Heater, Microwave, Plumbed For Ice Maker, Self Cleaning Oven
- Fireplace Features: Family Room, Gas
- Flooring: Carpet, Tile, Wood
- Interior Features: Attic Stairs Pulldown, Breakfast Bar, Entrance Foyer, Garden Tub, Open Floorplan, Pantry, Split Bedroom, Walk-In Closet(s)
- Levels/Stories: Two
- Other Equipment: Network Ready
- Window Features: Insulated Window(s)
- Foundation: Crawl Space
- Bathrooms Total Integer: 3
Exterior Features
- Construction Materials: Brick Partial, Vinyl
- Fencing: Back Yard, Fenced
- Patio And Porch Features: Covered, Deck, Enclosed, Rear Porch
- Pool Features: None
- Road Surface Type: Concrete, Paved
- Roof Type: Shingle
- Security Features: Smoke Detector(s)
- Laundry Features: Laundry Room, Main Level, Washer Hookup
- Pool Private: No
Property
Utilities
- Sewer: Public Sewer
- Utilities: Cable Available, Electricity Connected, Natural Gas
- Water Source: City
Property and Assessments
- Home Warranty: No
Green Features
Lot Information
- Above Grade Finished Area: 3128
- Lot Features: Private, Wooded
Rental
Rent Information
- Land Lease: No
Public Records for 1147 Anduin Falls Drive
Home Facts
- Beds5
- Baths3
- Above Grade Finished3,128 SqFt
- StoriesTwo
- Lot Size0.0000 Acres
- StyleSingle Family Residence
- Year Built2005
- APN4680-03-7923-0000
- CountyCabarrus


