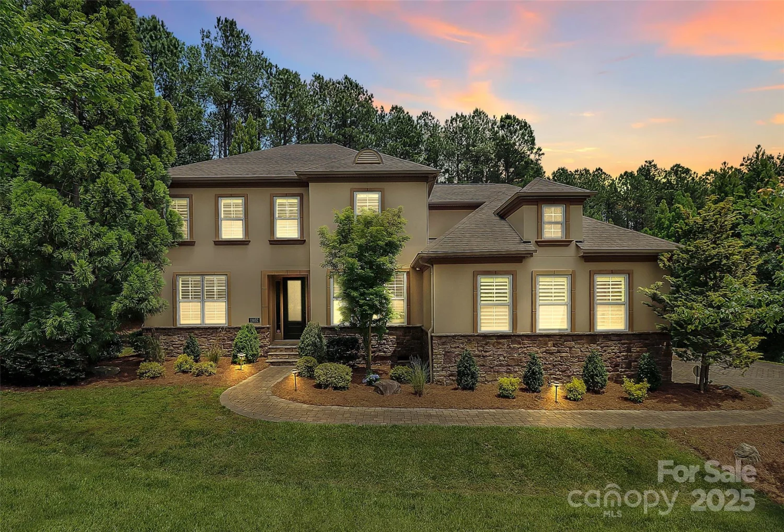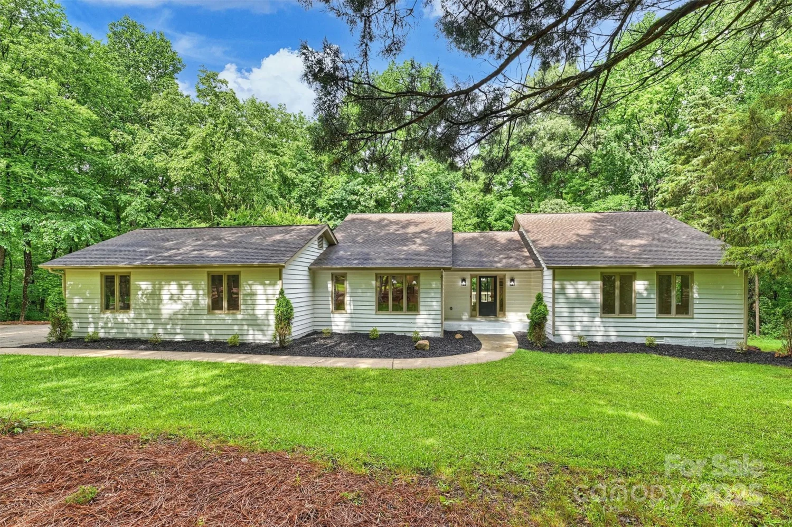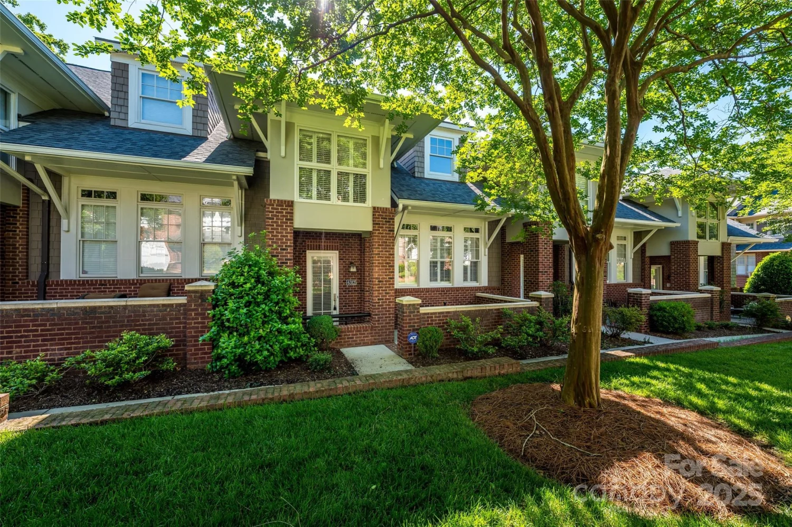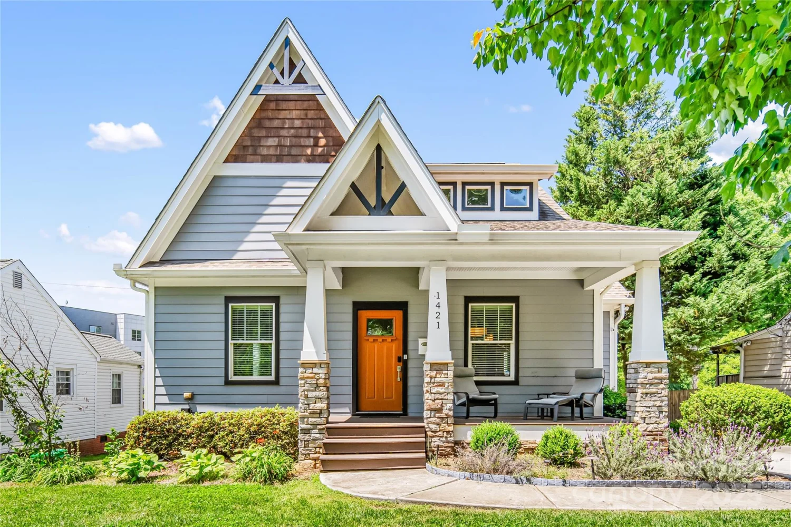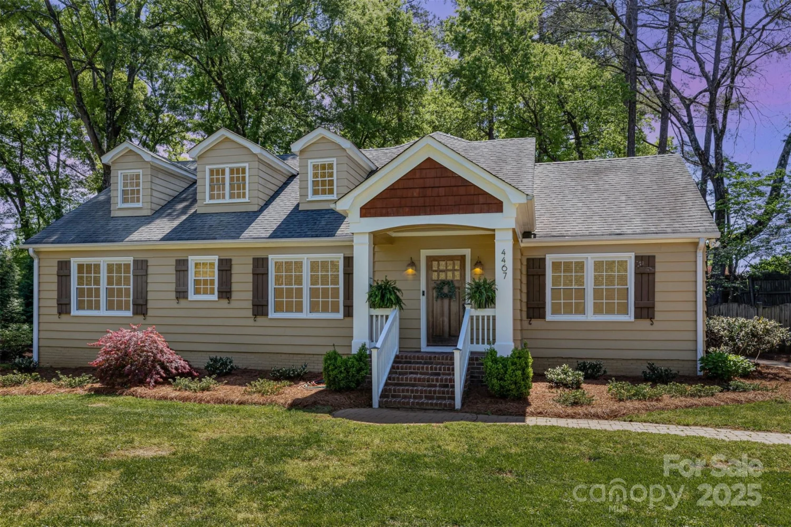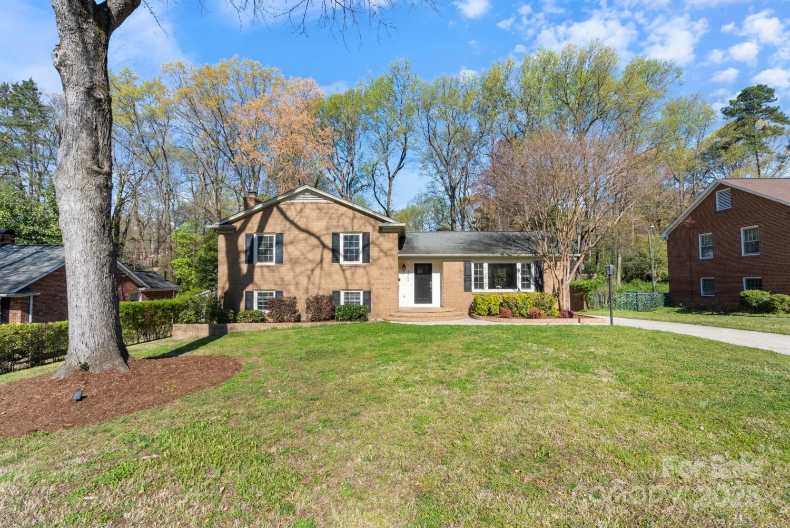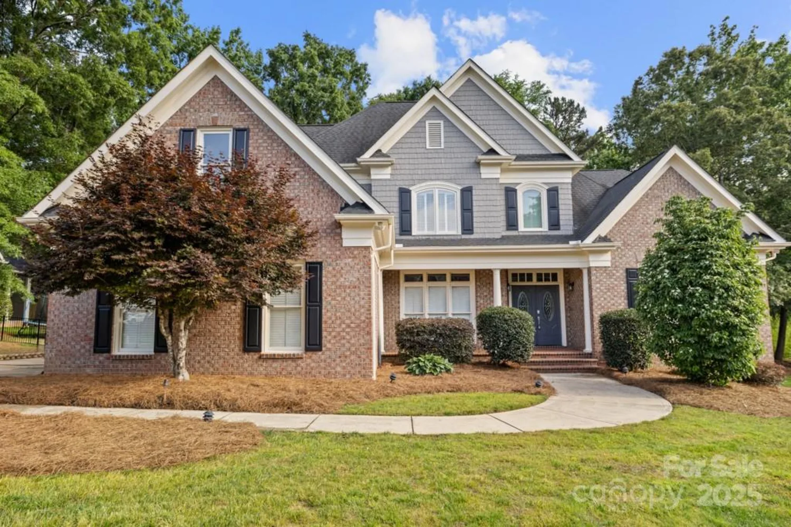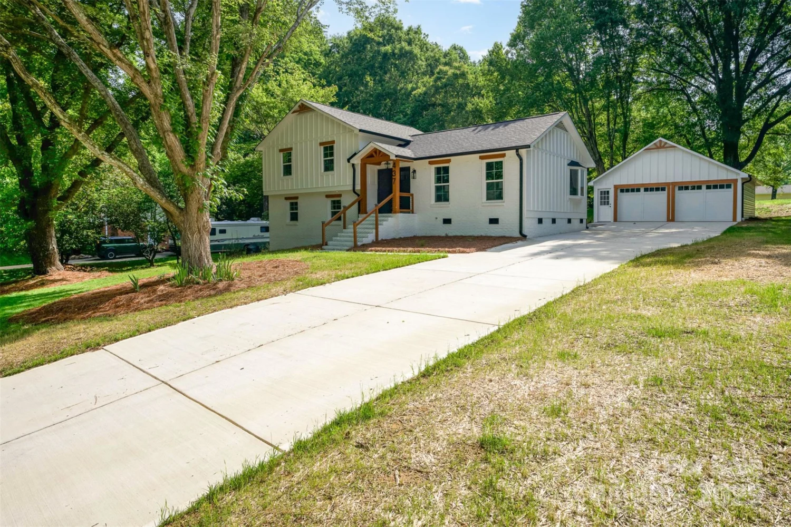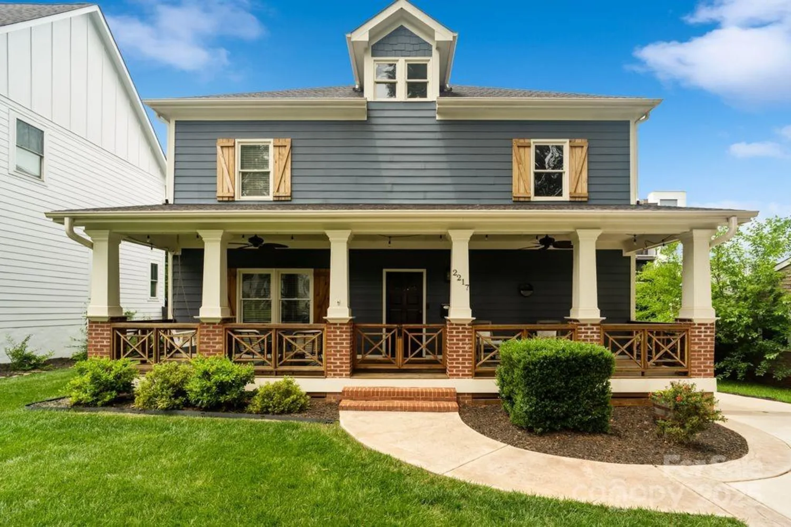4562 rockford courtCharlotte, NC 28209
4562 rockford courtCharlotte, NC 28209
Description
Come see this designer crafted one level home with an open floor plan, boasting modern touches and a heavenly feel! This is a fully remodeled home that was expanded to provide all the modern conveniences you've been looking for. Featuring a chef inspired kitchen that flows into dining and living space with a vaulted ceiling and a comforting fireplace. Details are all here, including a walk-in pantry for the chef, a wine bar - even a buffet table. Kitchen island is a generous size for a family or for entertaining friends and the cook will appreciate the 36" gas range, with a custom vent hood and pasta arm. The primary suite offers a vaulted ceiling, plenty of closet space and a dreamy bathroom that boasts a soaking tub and custom-tiled shower. Step outside the master suite and enjoy a private patio to sip morning coffee or relax in your own retreat. Ample driveway side by side parking and more. You'll find this to be a truly special one of a kind home.
Property Details for 4562 Rockford Court
- Subdivision ComplexCollins Park
- Architectural StyleContemporary, Transitional
- Parking FeaturesDriveway
- Property AttachedNo
LISTING UPDATED:
- StatusComing Soon
- MLS #CAR4262925
- Days on Site0
- MLS TypeResidential
- Year Built1958
- CountryMecklenburg
LISTING UPDATED:
- StatusComing Soon
- MLS #CAR4262925
- Days on Site0
- MLS TypeResidential
- Year Built1958
- CountryMecklenburg
Building Information for 4562 Rockford Court
- StoriesOne
- Year Built1958
- Lot Size0.0000 Acres
Payment Calculator
Term
Interest
Home Price
Down Payment
The Payment Calculator is for illustrative purposes only. Read More
Property Information for 4562 Rockford Court
Summary
Location and General Information
- Coordinates: 35.175755,-80.86956
School Information
- Elementary School: Unspecified
- Middle School: Unspecified
- High School: Unspecified
Taxes and HOA Information
- Parcel Number: 149-161-44
- Tax Legal Description: L7 M1844-371
Virtual Tour
Parking
- Open Parking: Yes
Interior and Exterior Features
Interior Features
- Cooling: Central Air
- Heating: Central, Electric, Forced Air, Natural Gas
- Appliances: Dishwasher, Exhaust Hood, Gas Oven, Gas Range, Gas Water Heater, Microwave, Refrigerator, Refrigerator with Ice Maker, Tankless Water Heater, Wine Refrigerator
- Flooring: Hardwood, Tile
- Interior Features: Breakfast Bar, Built-in Features, Drop Zone, Kitchen Island, Open Floorplan, Walk-In Pantry
- Levels/Stories: One
- Window Features: Insulated Window(s)
- Foundation: Crawl Space, Pillar/Post/Pier
- Bathrooms Total Integer: 3
Exterior Features
- Construction Materials: Brick Full, Fiber Cement
- Patio And Porch Features: Front Porch, Patio
- Pool Features: None
- Road Surface Type: Concrete, Paved
- Roof Type: Shingle
- Laundry Features: Electric Dryer Hookup, Laundry Room, Sink, Washer Hookup
- Pool Private: No
Property
Utilities
- Sewer: Public Sewer
- Utilities: Natural Gas
- Water Source: City
Property and Assessments
- Home Warranty: No
Green Features
Lot Information
- Above Grade Finished Area: 2601
Rental
Rent Information
- Land Lease: No
Public Records for 4562 Rockford Court
Home Facts
- Beds4
- Baths3
- Above Grade Finished2,601 SqFt
- StoriesOne
- Lot Size0.0000 Acres
- StyleSingle Family Residence
- Year Built1958
- APN149-161-44
- CountyMecklenburg


