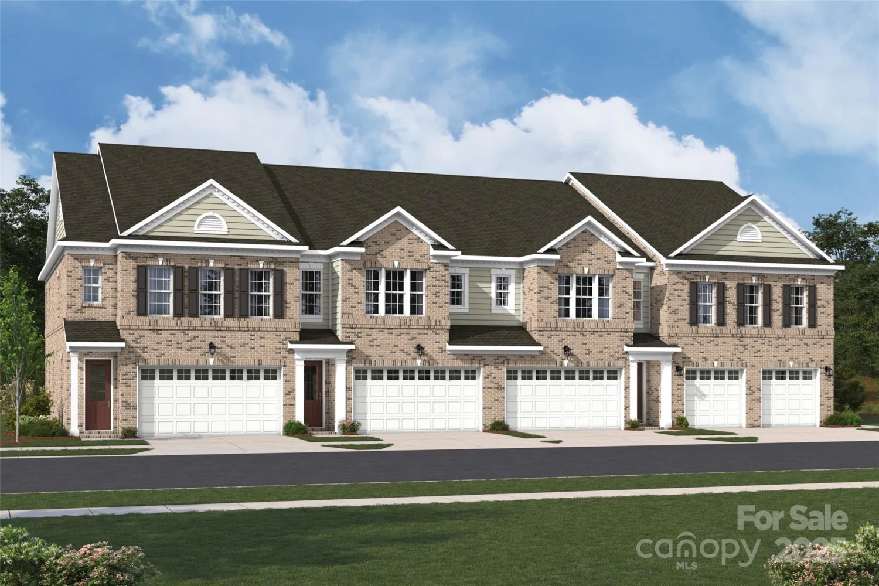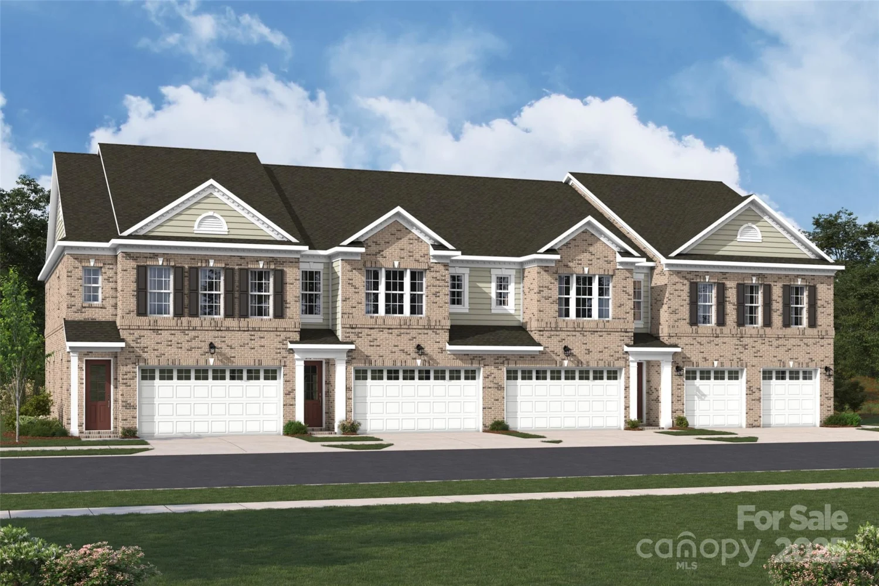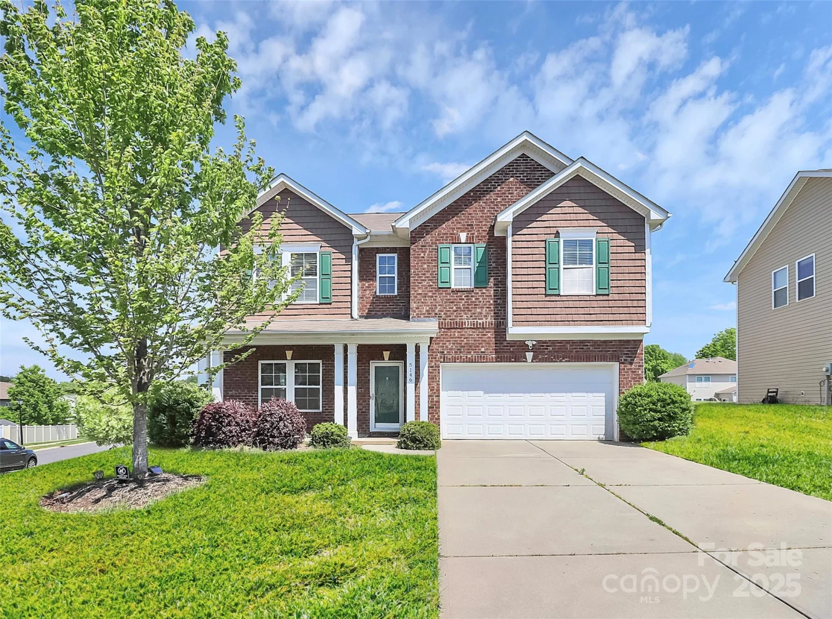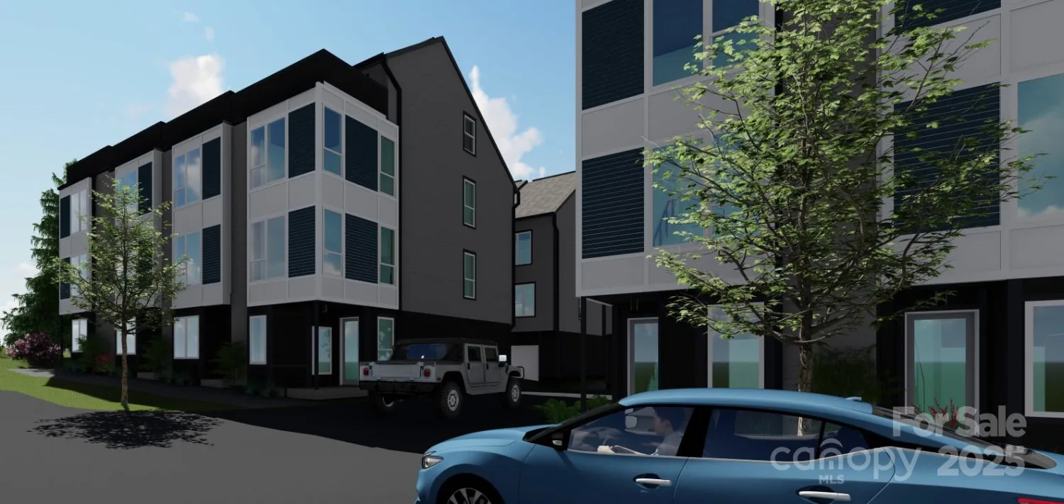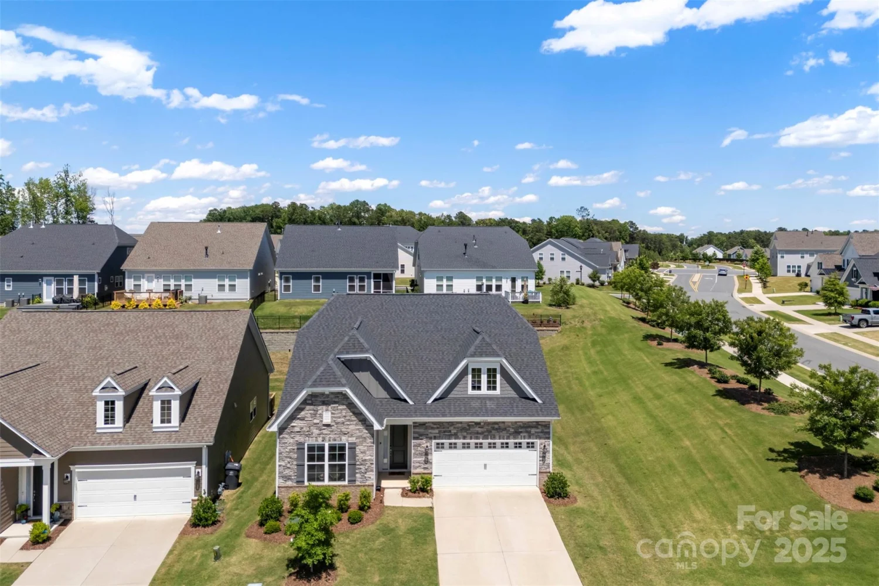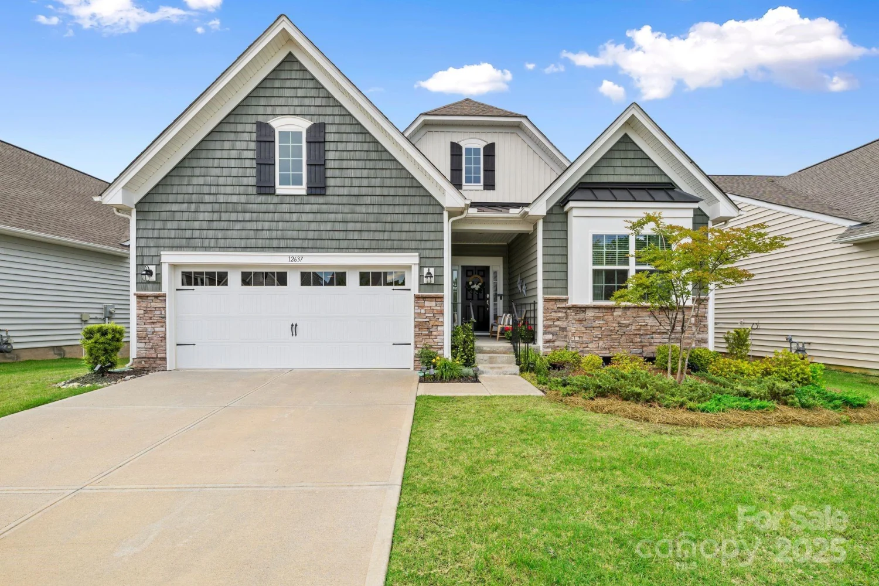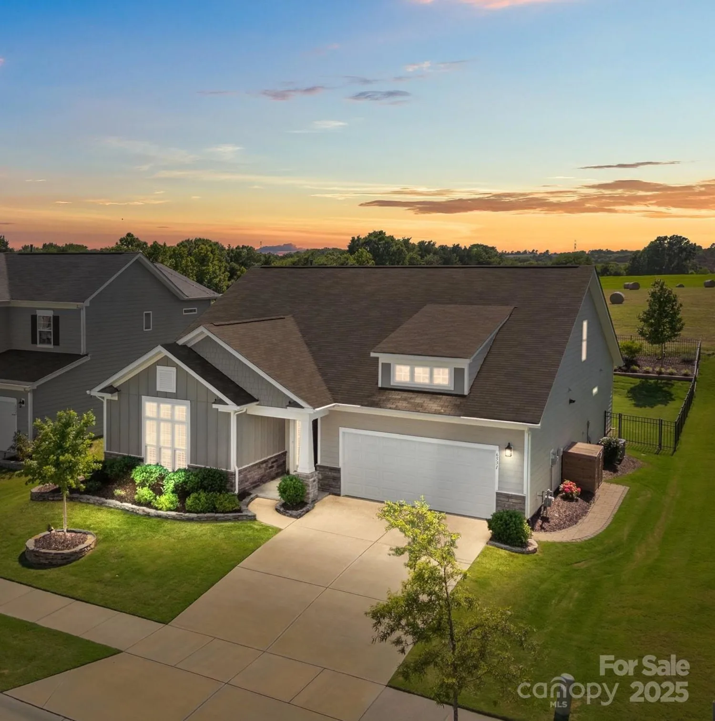12923 plumleaf driveCharlotte, NC 28213
12923 plumleaf driveCharlotte, NC 28213
Description
This spacious 4-bedroom, 3.5-bath beauty offers the perfect blend of functionality and flexibility in a community packed with resort-style amenities. From the moment you step onto the charming covered front porch, you’ll feel right at home. Inside, the main level features a dedicated office space and an open-concept layout that seamlessly connects the living area to the eat-in kitchen—ideal for both everyday living and entertaining. Upstairs, a versatile loft provides extra room for work, play, or relaxing. The real showstopper? The walk-out basement complete with its own bar, full bathroom, flex room used as 5th bedroom, and oversized living space is perfect for game nights and home theater. Outdoor living is just as inviting, with a covered front porch, a spacious back deck, and a sunroom for year-round enjoyment. Tucked in a neighborhood filled with top-tier amenities—swimming pool, tennis courts & playgrounds. This home delivers space, style, and community all in one package.
Property Details for 12923 Plumleaf Drive
- Subdivision ComplexOld Stone Crossing
- Num Of Garage Spaces2
- Parking FeaturesAttached Garage
- Property AttachedNo
LISTING UPDATED:
- StatusActive
- MLS #CAR4262906
- Days on Site1
- MLS TypeResidential
- Year Built2015
- CountryMecklenburg
LISTING UPDATED:
- StatusActive
- MLS #CAR4262906
- Days on Site1
- MLS TypeResidential
- Year Built2015
- CountryMecklenburg
Building Information for 12923 Plumleaf Drive
- StoriesTwo
- Year Built2015
- Lot Size0.0000 Acres
Payment Calculator
Term
Interest
Home Price
Down Payment
The Payment Calculator is for illustrative purposes only. Read More
Property Information for 12923 Plumleaf Drive
Summary
Location and General Information
- Community Features: Clubhouse, Fitness Center, Outdoor Pool, Playground, Recreation Area, Tennis Court(s)
- Coordinates: 35.291597,-80.694834
School Information
- Elementary School: University Meadows
- Middle School: James Martin
- High School: Julius L. Chambers
Taxes and HOA Information
- Parcel Number: 051-202-64
- Tax Legal Description: L11 M55-875
Virtual Tour
Parking
- Open Parking: No
Interior and Exterior Features
Interior Features
- Cooling: Zoned
- Heating: ENERGY STAR Qualified Equipment
- Appliances: Dishwasher, Disposal, Electric Cooktop, Gas Water Heater
- Basement: Full, Walk-Out Access
- Flooring: Carpet, Hardwood, Vinyl
- Interior Features: Breakfast Bar, Cable Prewire, Open Floorplan, Pantry, Walk-In Closet(s)
- Levels/Stories: Two
- Foundation: Basement
- Total Half Baths: 1
- Bathrooms Total Integer: 4
Exterior Features
- Construction Materials: Brick Partial, Vinyl
- Fencing: Back Yard
- Patio And Porch Features: Covered, Deck, Front Porch, Other - See Remarks
- Pool Features: None
- Road Surface Type: Concrete, Paved
- Roof Type: Shingle
- Security Features: Carbon Monoxide Detector(s), Security System
- Laundry Features: Upper Level
- Pool Private: No
Property
Utilities
- Sewer: Public Sewer
- Water Source: City
Property and Assessments
- Home Warranty: No
Green Features
Lot Information
- Above Grade Finished Area: 3277
- Lot Features: Level
Rental
Rent Information
- Land Lease: No
Public Records for 12923 Plumleaf Drive
Home Facts
- Beds4
- Baths3
- Above Grade Finished3,277 SqFt
- Below Grade Finished1,392 SqFt
- StoriesTwo
- Lot Size0.0000 Acres
- StyleSingle Family Residence
- Year Built2015
- APN051-202-64
- CountyMecklenburg


