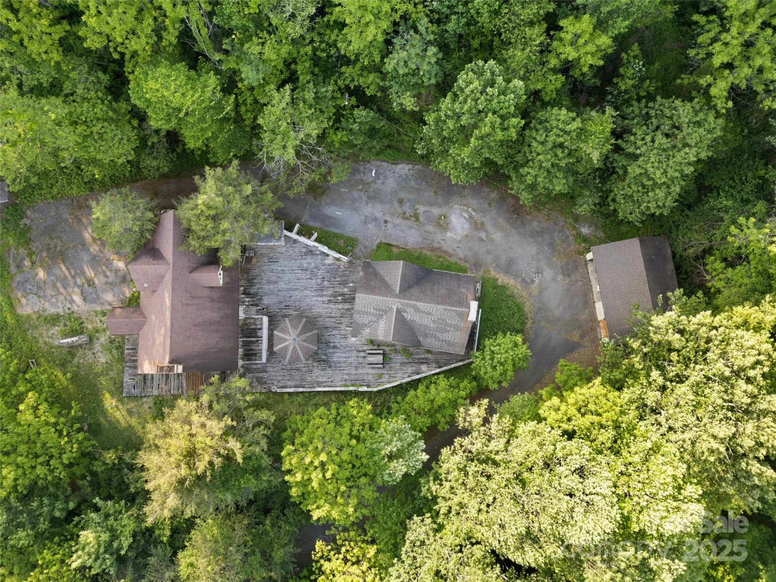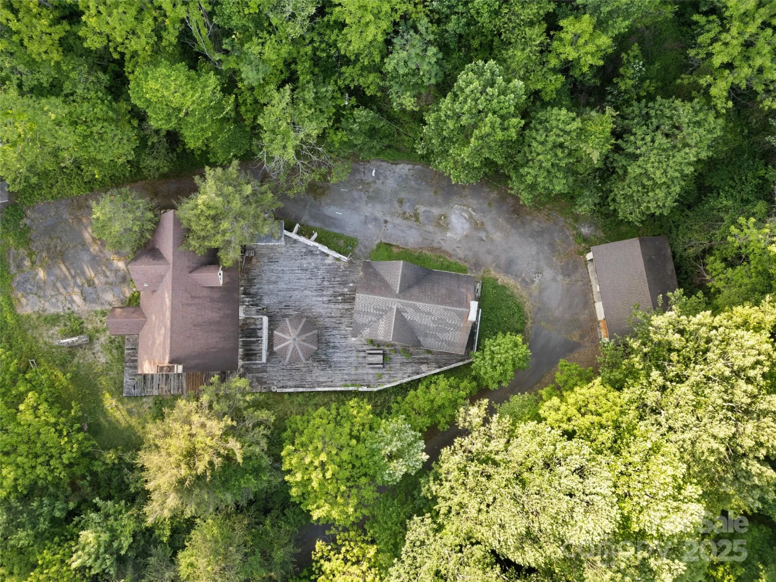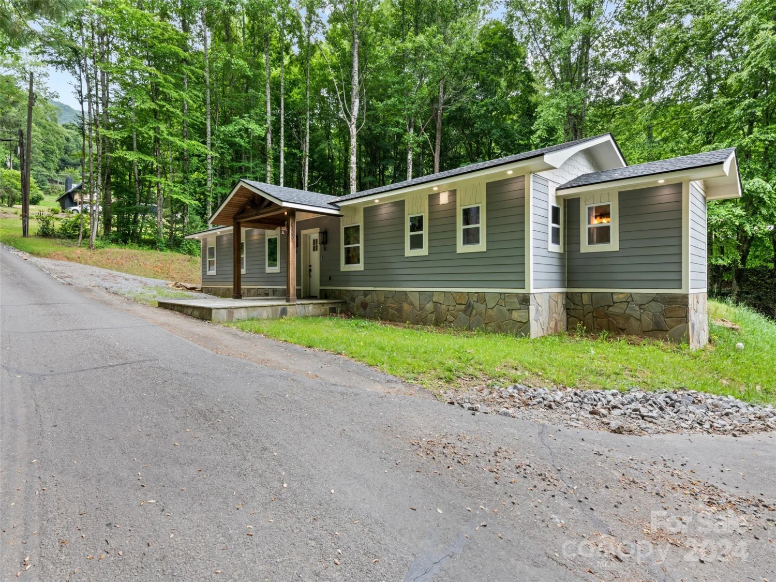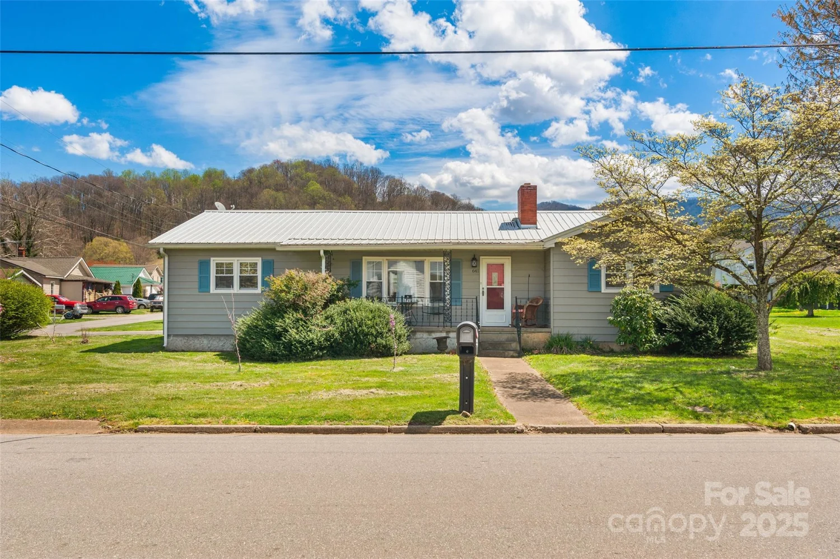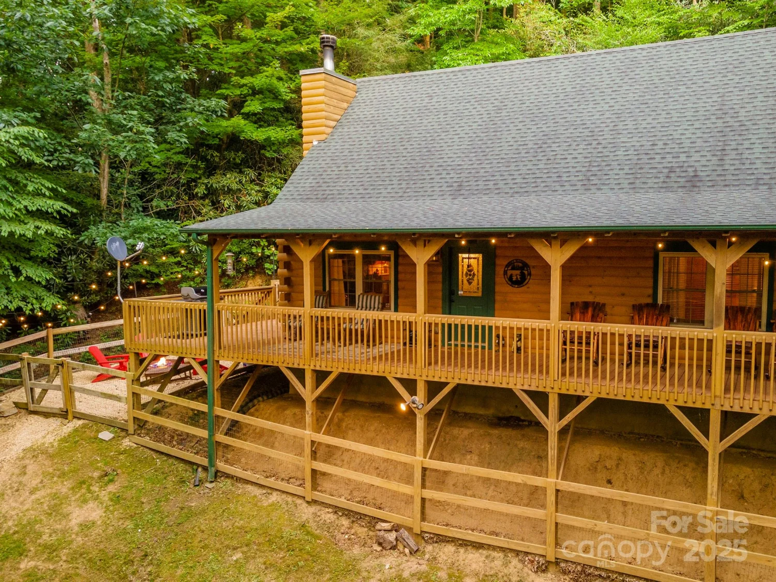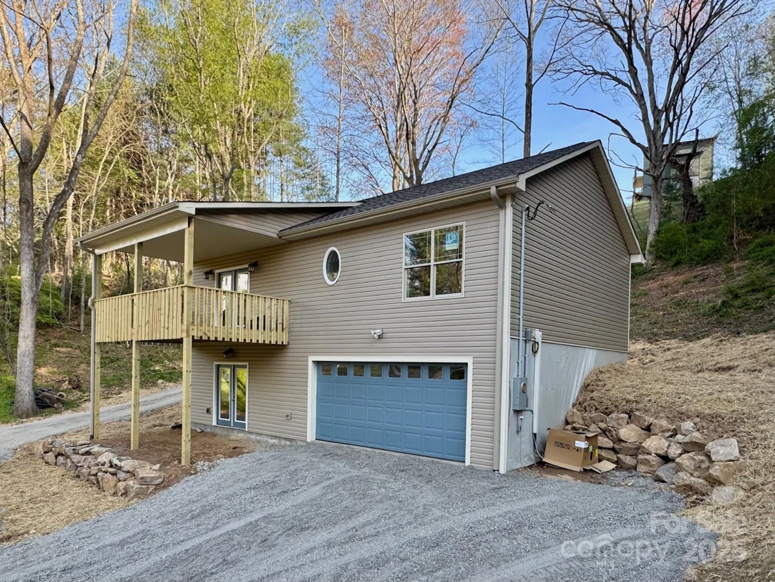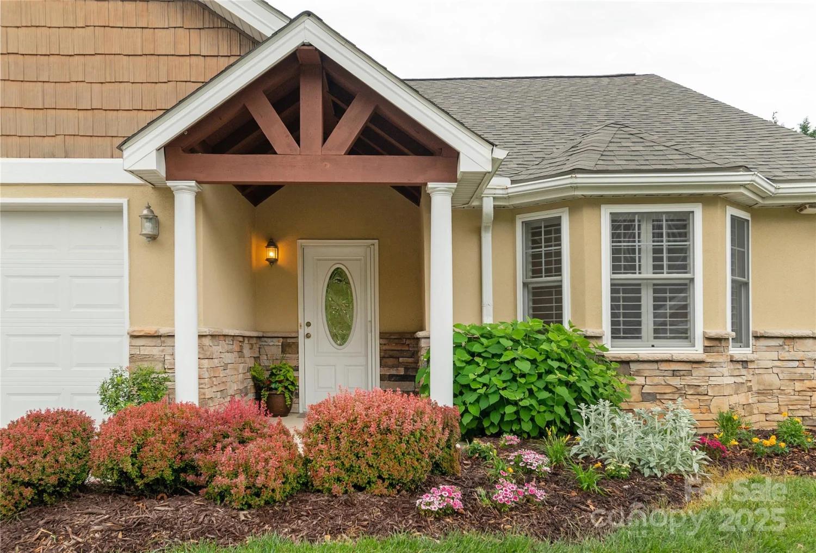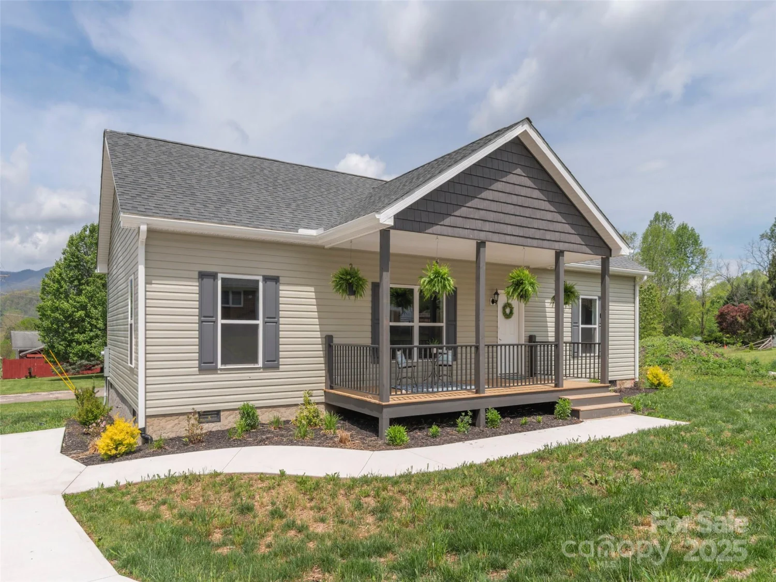287 sara ridge roadWaynesville, NC 28786
287 sara ridge roadWaynesville, NC 28786
Description
Welcome to your mountain retreat! Nestled on 1.21 acres and bordered by hundreds of acres of protected conservation land, this beautiful log cabin offers unmatched privacy, a massive deck and long-range mountain views. Step inside to soaring ceilings, rich wood details, and a stone fireplace that sets the tone for cozy evenings. The main level features two bedrooms and two full bathrooms. Upstairs, an open loft offers flexible space - perfect for a home office or rec space. Downstairs features a heated bonus room and full bath. Heat is a dual fuel wood/oil combination furnace. The oversized garage offers potential for a home workshop or art studio. Outdoors, enjoy a flat backyard area perfect for play or gardening, a firepit for gathering under the stars, a two-car carport and driveway parking, and landscaping that adds color and charm throughout the seasons. Privacy, views, and cabin character just minutes from downtown Waynesville! AWD/4WD recommended. Spectrum internet available!
Property Details for 287 Sara Ridge Road
- Subdivision ComplexWoodstream
- Architectural StyleCabin
- ExteriorFire Pit
- Num Of Garage Spaces2
- Parking FeaturesBasement, Driveway, Attached Garage
- Property AttachedNo
LISTING UPDATED:
- StatusActive
- MLS #CAR4260530
- Days on Site1
- HOA Fees$500 / year
- MLS TypeResidential
- Year Built1997
- CountryHaywood
Location
Listing Courtesy of Homesource Realty INC - Beth Zabriskie
LISTING UPDATED:
- StatusActive
- MLS #CAR4260530
- Days on Site1
- HOA Fees$500 / year
- MLS TypeResidential
- Year Built1997
- CountryHaywood
Building Information for 287 Sara Ridge Road
- StoriesOne and One Half
- Year Built1997
- Lot Size0.0000 Acres
Payment Calculator
Term
Interest
Home Price
Down Payment
The Payment Calculator is for illustrative purposes only. Read More
Property Information for 287 Sara Ridge Road
Summary
Location and General Information
- Community Features: Gated
- Directions: From Waynesville, take 23S/74W for 4.9 miles. Just after Mud Dabbers Pottery, turn left on Timberlane Rd. Continue following Timberlane, through the tunnel under the Blue Ridge Parkway. Turn left onto Sara Ridge Rd. Home will be on the left. 4WD/AWD is recommended for the driveway.
- View: Long Range, Mountain(s), Winter, Year Round
- Coordinates: 35.432565,-83.063934
School Information
- Elementary School: Hazelwood
- Middle School: Waynesville
- High School: Tuscola
Taxes and HOA Information
- Parcel Number: 7683-97-7163
- Tax Legal Description: #33B WOODSTREAM
Virtual Tour
Parking
- Open Parking: No
Interior and Exterior Features
Interior Features
- Cooling: Ceiling Fan(s)
- Heating: Oil, Other - See Remarks
- Appliances: Electric Range, Electric Water Heater, Refrigerator
- Basement: Basement Garage Door, Basement Shop, Exterior Entry, Full, Partially Finished, Storage Space, Walk-Out Access, Walk-Up Access
- Fireplace Features: Fire Pit, Living Room, Wood Burning
- Flooring: Carpet, Linoleum, Wood
- Interior Features: Split Bedroom, Walk-In Closet(s)
- Levels/Stories: One and One Half
- Other Equipment: Fuel Tank(s)
- Window Features: Insulated Window(s)
- Foundation: Basement
- Bathrooms Total Integer: 3
Exterior Features
- Construction Materials: Log
- Horse Amenities: None
- Patio And Porch Features: Covered, Deck, Rear Porch, Side Porch, Wrap Around
- Pool Features: None
- Road Surface Type: Gravel
- Roof Type: Metal
- Laundry Features: In Basement, In Bathroom
- Pool Private: No
- Other Structures: Shed(s)
Property
Utilities
- Sewer: Septic Installed
- Utilities: Electricity Connected
- Water Source: Shared Well, Well
Property and Assessments
- Home Warranty: No
Green Features
Lot Information
- Above Grade Finished Area: 1427
- Lot Features: Private, Sloped, Wooded, Views
Rental
Rent Information
- Land Lease: No
Public Records for 287 Sara Ridge Road
Home Facts
- Beds2
- Baths3
- Above Grade Finished1,427 SqFt
- StoriesOne and One Half
- Lot Size0.0000 Acres
- StyleSingle Family Residence
- Year Built1997
- APN7683-97-7163
- CountyHaywood
- ZoningR-1


