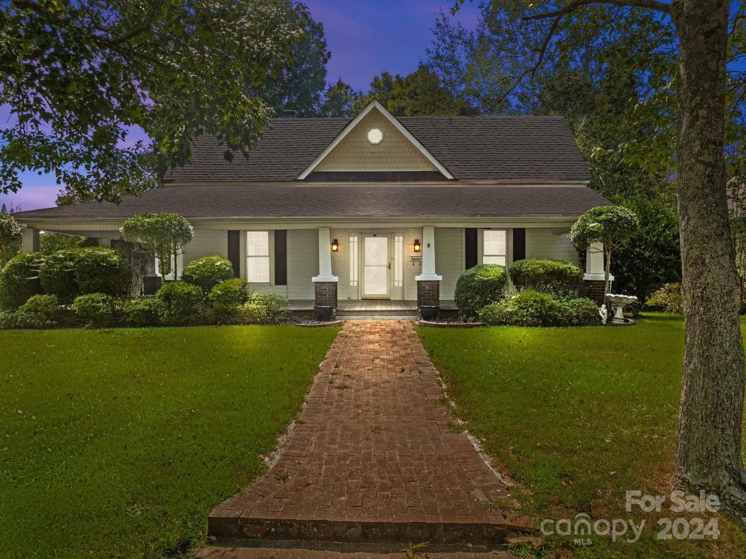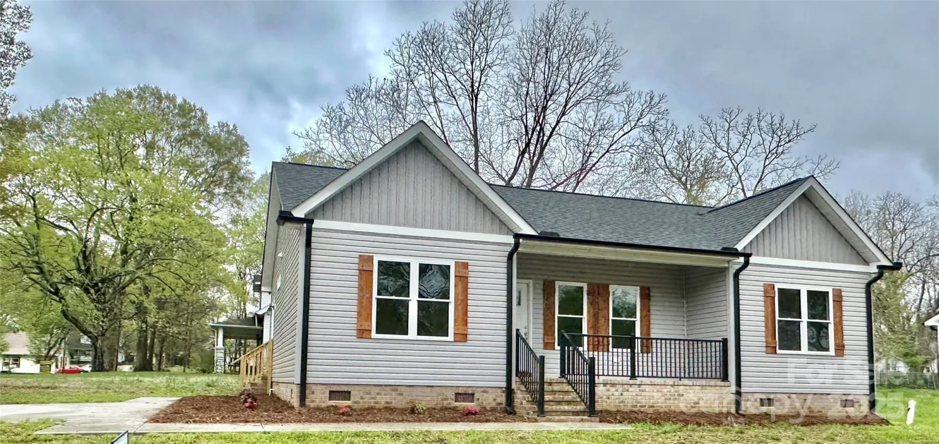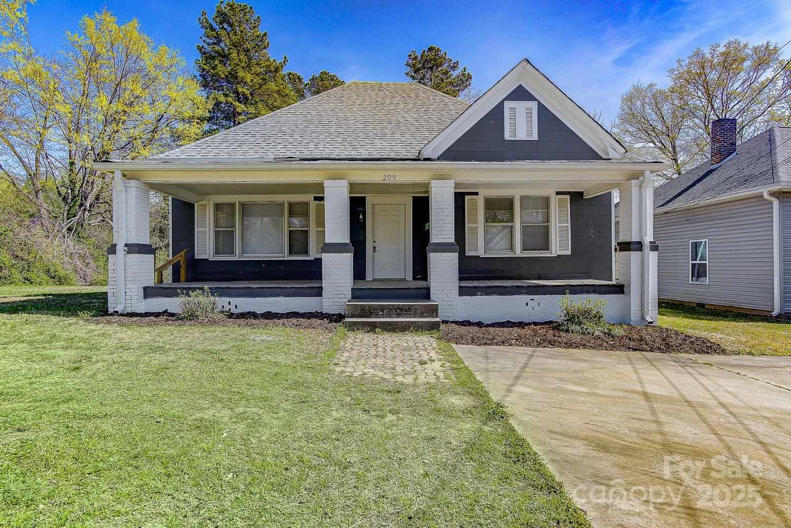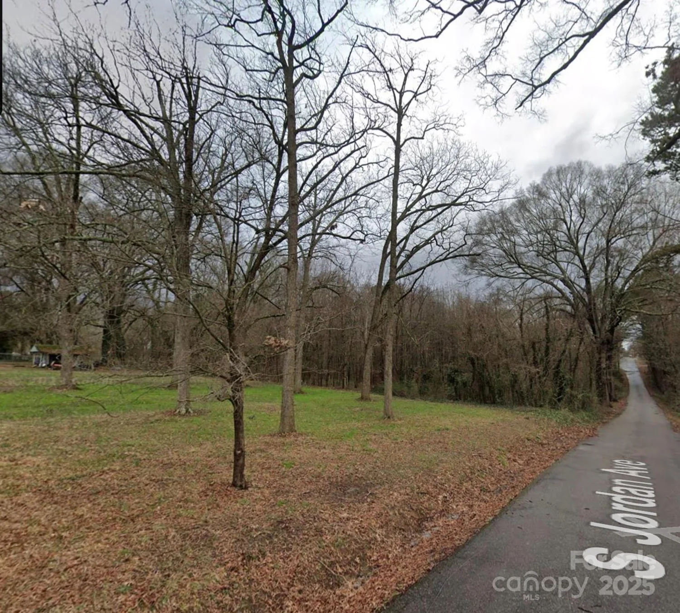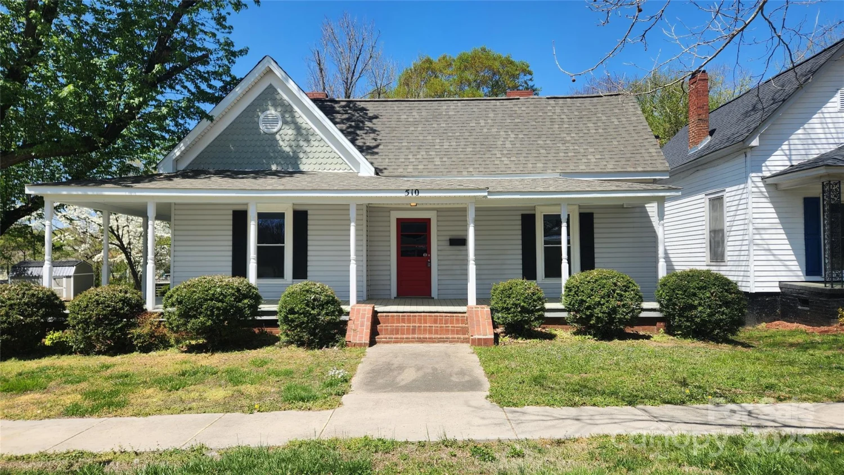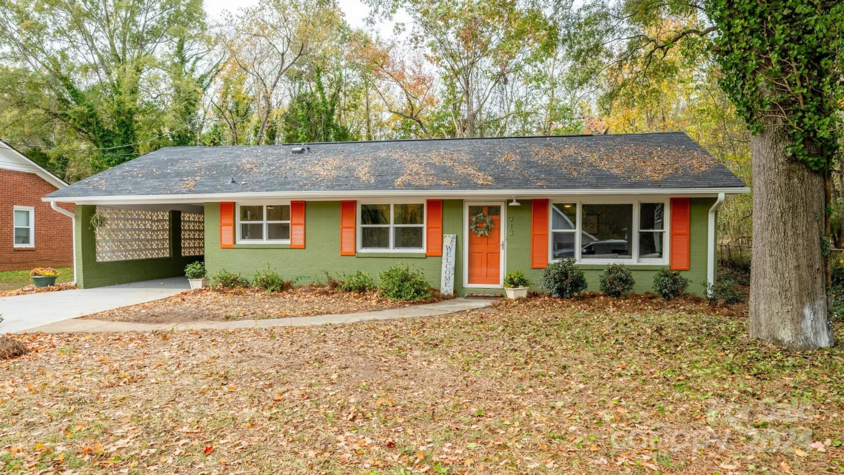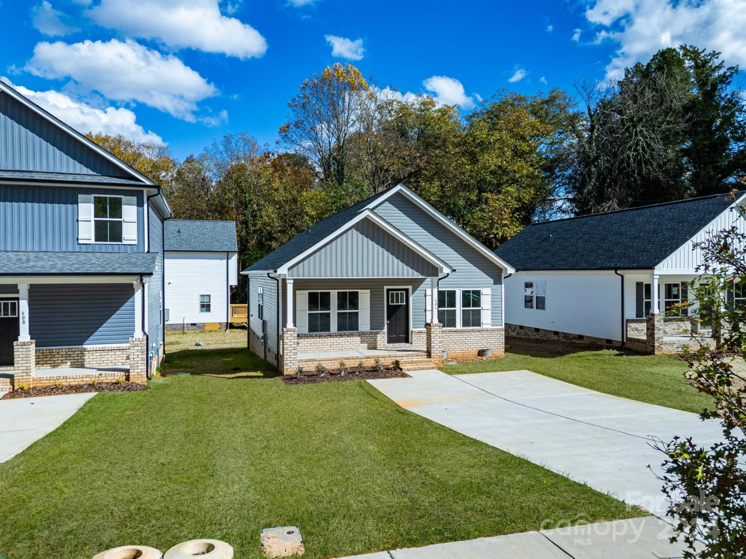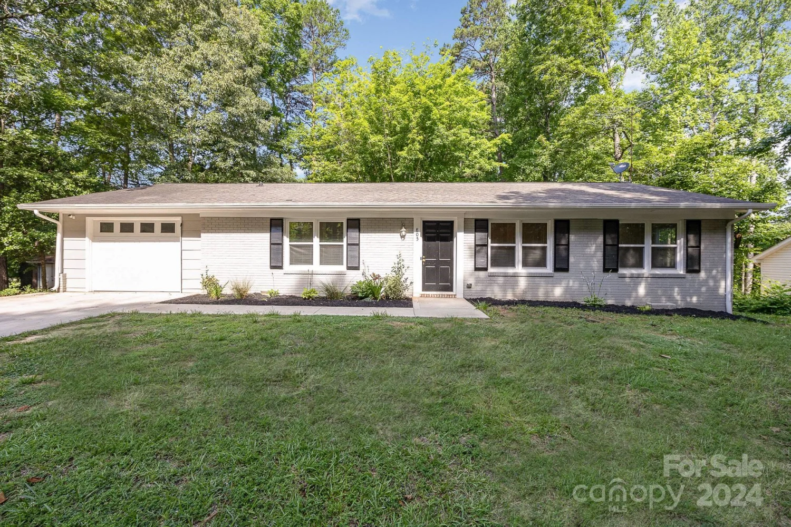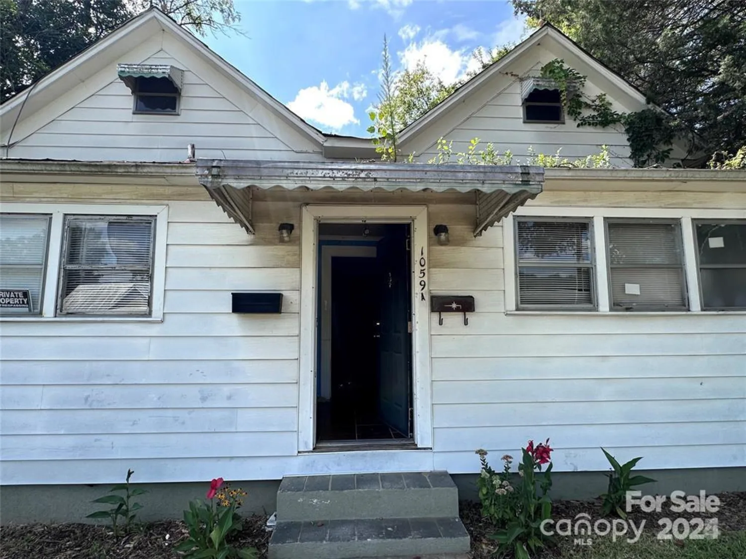401 7th streetSpencer, NC 28159
401 7th streetSpencer, NC 28159
Description
Circa 1922 RJ McAdams House, known as the 'Holiday House', nestled on tree-lined corner lot in Spencer Historic District. Authentic details include gracious front porch with tall stone-capped brick piers spanning the front facade. New exterior paint in historically accurate color scheme. Inside: original heart-of-pine floors, 4-over-1 windows, original built-ins. Living room w/original brick fireplace (NF) flows into formal dining room (French doors stored in basement). Vintage kitchen offers original cabinetry, in-kitchen laundry area, and dishwasher (not connected). Gorgeous French doors lead to bonus room ideal as office or bedroom #3 in this 2-BR/1-BA home. Cozy rear screened porch overlooks deep back yard; walk-out basement provides storage/workshop potential. Unique carport adds functionality and curb appeal. Newer roof:2017. AC needs attention. Minutes from NC Transportation Museum, local dining, shops, & amenities - a true piece of Spencer’s architectural legacy!
Property Details for 401 7th Street
- Subdivision ComplexHistoric District
- Architectural StyleArts and Crafts
- Parking FeaturesAttached Carport
- Property AttachedNo
LISTING UPDATED:
- StatusActive
- MLS #CAR4260570
- Days on Site7
- MLS TypeResidential
- Year Built1922
- CountryRowan
LISTING UPDATED:
- StatusActive
- MLS #CAR4260570
- Days on Site7
- MLS TypeResidential
- Year Built1922
- CountryRowan
Building Information for 401 7th Street
- StoriesOne
- Year Built1922
- Lot Size0.0000 Acres
Payment Calculator
Term
Interest
Home Price
Down Payment
The Payment Calculator is for illustrative purposes only. Read More
Property Information for 401 7th Street
Summary
Location and General Information
- Coordinates: 35.69002807,-80.43960244
School Information
- Elementary School: North Rowan
- Middle School: North Rowan
- High School: North Rowan
Taxes and HOA Information
- Parcel Number: 031071
- Tax Legal Description: L1 B51 HENDERSON AND VANDERF
Virtual Tour
Parking
- Open Parking: No
Interior and Exterior Features
Interior Features
- Cooling: Central Air
- Heating: Central, Forced Air
- Appliances: Dishwasher
- Basement: Dirt Floor, Walk-Out Access
- Fireplace Features: Living Room
- Flooring: Wood
- Levels/Stories: One
- Other Equipment: Fuel Tank(s)
- Foundation: Basement, Pillar/Post/Pier
- Bathrooms Total Integer: 1
Exterior Features
- Construction Materials: Wood
- Patio And Porch Features: Covered, Front Porch, Rear Porch, Screened
- Pool Features: None
- Road Surface Type: Concrete, Paved
- Roof Type: Shingle
- Laundry Features: In Kitchen
- Pool Private: No
Property
Utilities
- Sewer: Public Sewer
- Utilities: Natural Gas
- Water Source: City
Property and Assessments
- Home Warranty: No
Green Features
Lot Information
- Above Grade Finished Area: 1120
Rental
Rent Information
- Land Lease: No
Public Records for 401 7th Street
Home Facts
- Beds3
- Baths1
- Above Grade Finished1,120 SqFt
- StoriesOne
- Lot Size0.0000 Acres
- StyleSingle Family Residence
- Year Built1922
- APN031071
- CountyRowan


