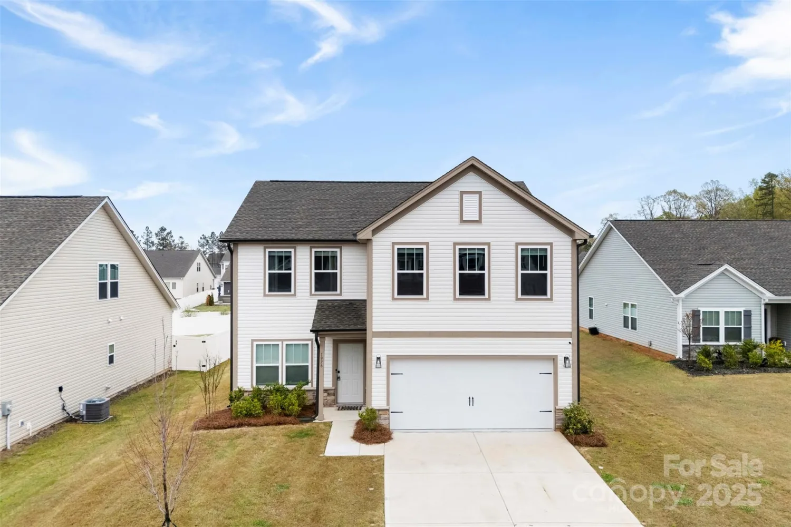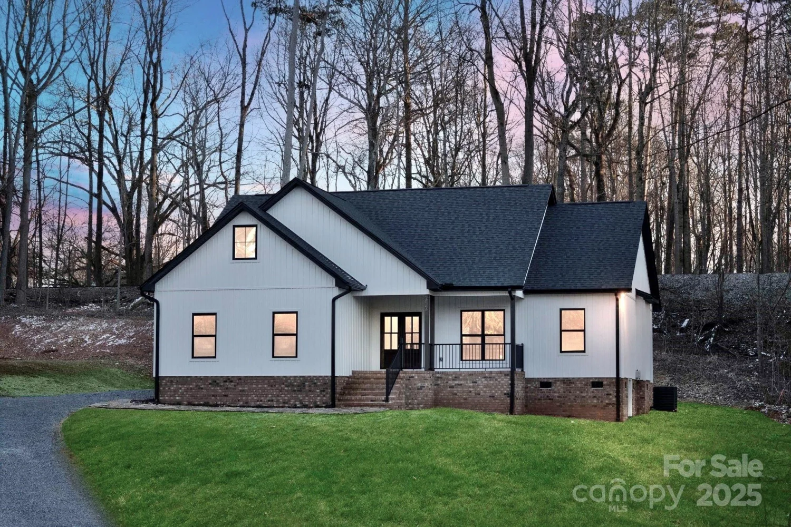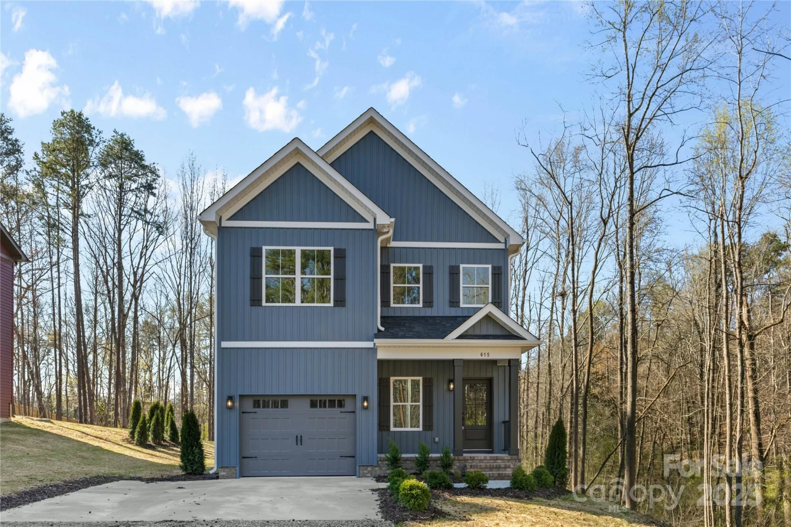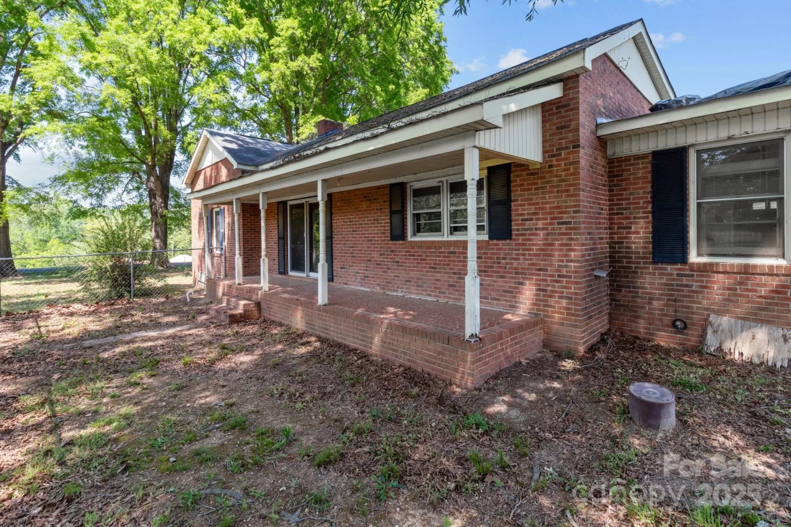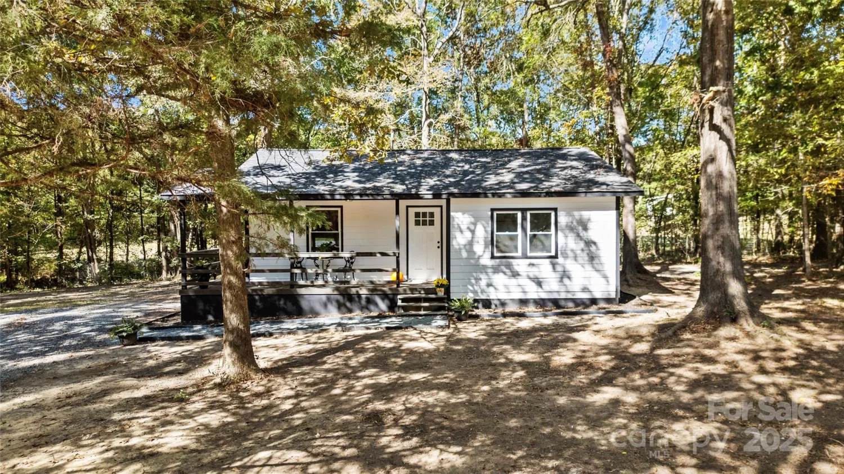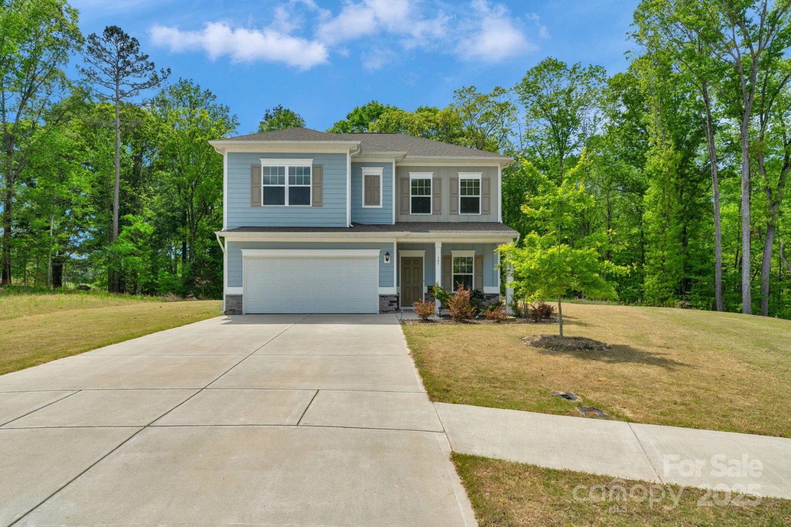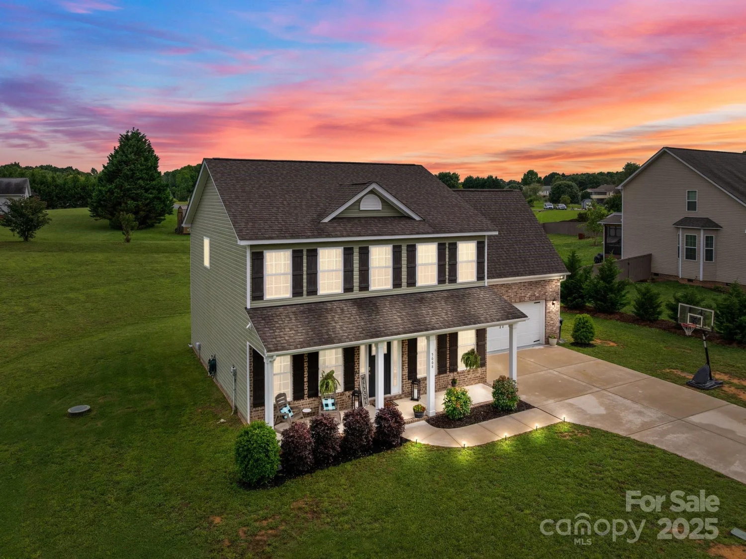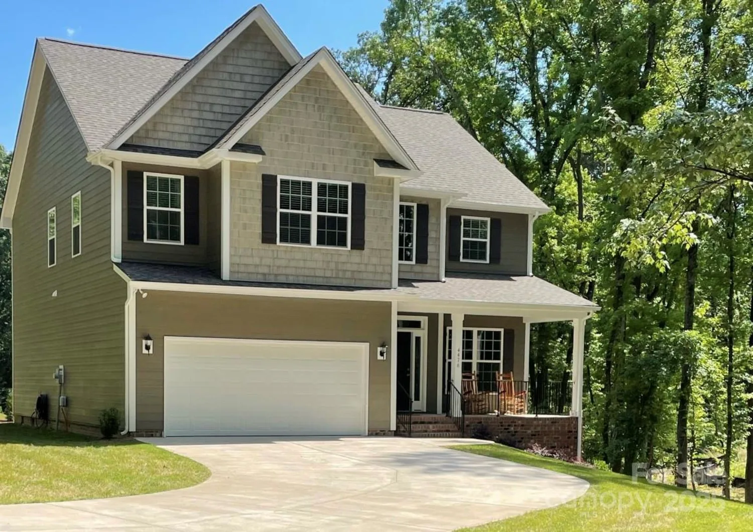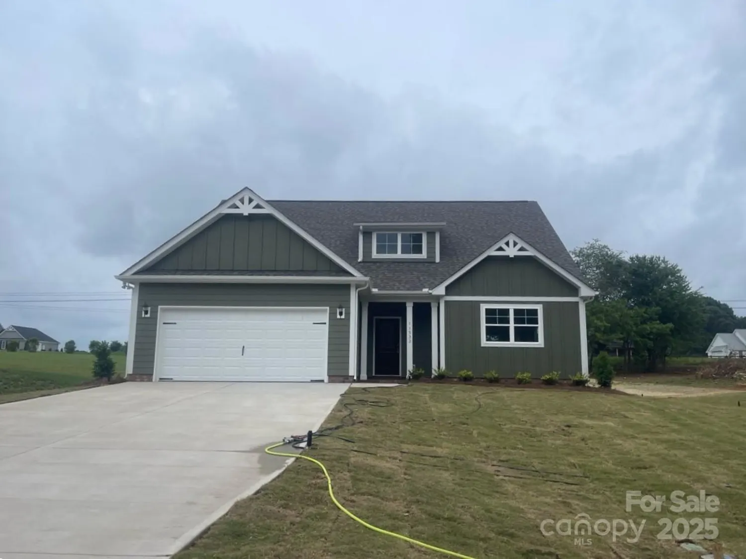5333 lake glenn driveStanfield, NC 28163
5333 lake glenn driveStanfield, NC 28163
Description
Welcome to your dream home! This beautifully updated 3-bedroom, 2-full-bath residence features an open floor plan that invites light and warmth throughout. The spacious dining area flows seamlessly into a custom kitchen, boasting newly painted cabinets and sleek new light fixtures. Enjoy the fresh feel of new floors and paint throughout, enhancing the home's modern aesthetic. Each bedroom is equipped with generous walk-in closets, The bathrooms provide a touch of luxury, making your daily routine a pleasure. Step outside to discover a huge backyard. The fire pit is an inviting feature that promises cozy evenings under the stars. With new window framing and blinds, as well as a newly installed irrigation system in 2025, this home is ready for you to settle in and enjoy. Additional highlights include a pressure-washed exterior and a septic system that was cleaned in 2023. with no HOA, this home offers the perfect blend of comfort and convenience..
Property Details for 5333 Lake Glenn Drive
- Subdivision ComplexRenee Ford Road Plantation
- ExteriorIn-Ground Irrigation
- Parking FeaturesDriveway
- Property AttachedNo
LISTING UPDATED:
- StatusPending
- MLS #CAR4261074
- Days on Site2
- MLS TypeResidential
- Year Built2014
- CountryStanly
LISTING UPDATED:
- StatusPending
- MLS #CAR4261074
- Days on Site2
- MLS TypeResidential
- Year Built2014
- CountryStanly
Building Information for 5333 Lake Glenn Drive
- StoriesOne
- Year Built2014
- Lot Size0.0000 Acres
Payment Calculator
Term
Interest
Home Price
Down Payment
The Payment Calculator is for illustrative purposes only. Read More
Property Information for 5333 Lake Glenn Drive
Summary
Location and General Information
- Coordinates: 35.216391,-80.458431
School Information
- Elementary School: Unspecified
- Middle School: Unspecified
- High School: Unspecified
Taxes and HOA Information
- Parcel Number: 5563-01-46-4819
- Tax Legal Description: HSE 5333 LAKE GLENN DR LT 11 RENEE FORD PLANTATI
Virtual Tour
Parking
- Open Parking: No
Interior and Exterior Features
Interior Features
- Cooling: Central Air, Electric, Heat Pump
- Heating: Central, Heat Pump
- Appliances: Convection Microwave, Dishwasher, Electric Cooktop, Electric Water Heater, Microwave, Refrigerator
- Flooring: Laminate
- Interior Features: Breakfast Bar, Kitchen Island, Pantry, Walk-In Closet(s), Walk-In Pantry
- Levels/Stories: One
- Window Features: Insulated Window(s), Storm Window(s)
- Foundation: Crawl Space
- Bathrooms Total Integer: 2
Exterior Features
- Construction Materials: Vinyl
- Fencing: Back Yard, Fenced, Front Yard
- Patio And Porch Features: Deck, Front Porch, Side Porch
- Pool Features: None
- Road Surface Type: Gravel, Paved
- Laundry Features: In Hall, Laundry Closet, Main Level
- Pool Private: No
Property
Utilities
- Sewer: Septic Installed
- Water Source: County Water
Property and Assessments
- Home Warranty: No
Green Features
Lot Information
- Above Grade Finished Area: 1584
Rental
Rent Information
- Land Lease: No
Public Records for 5333 Lake Glenn Drive
Home Facts
- Beds3
- Baths2
- Above Grade Finished1,584 SqFt
- StoriesOne
- Lot Size0.0000 Acres
- StyleSingle Family Residence
- Year Built2014
- APN5563-01-46-4819
- CountyStanly


