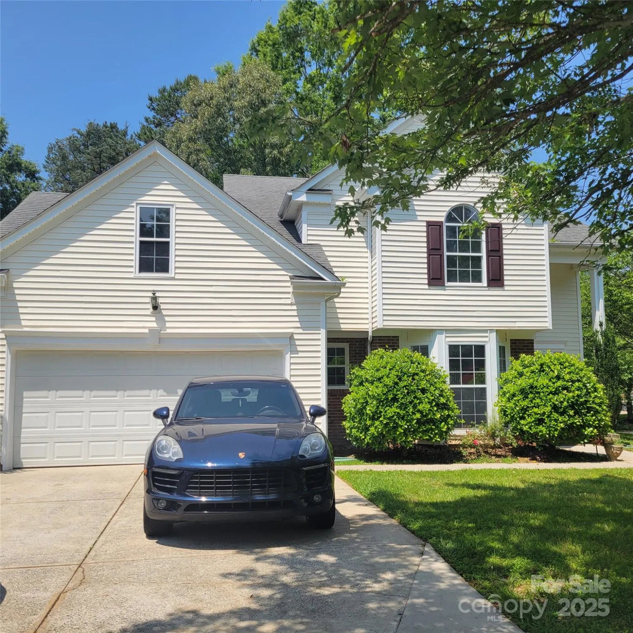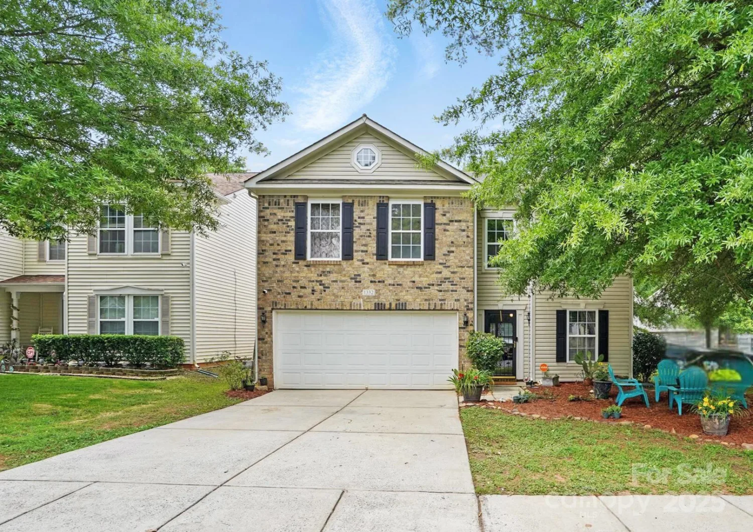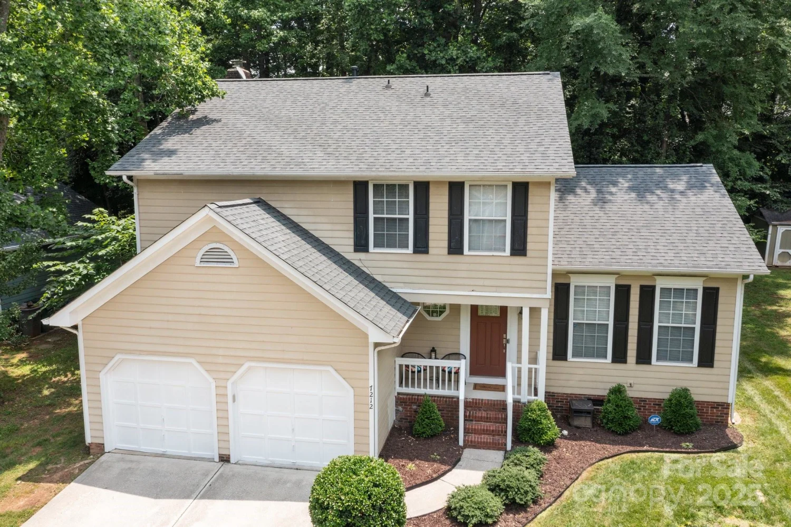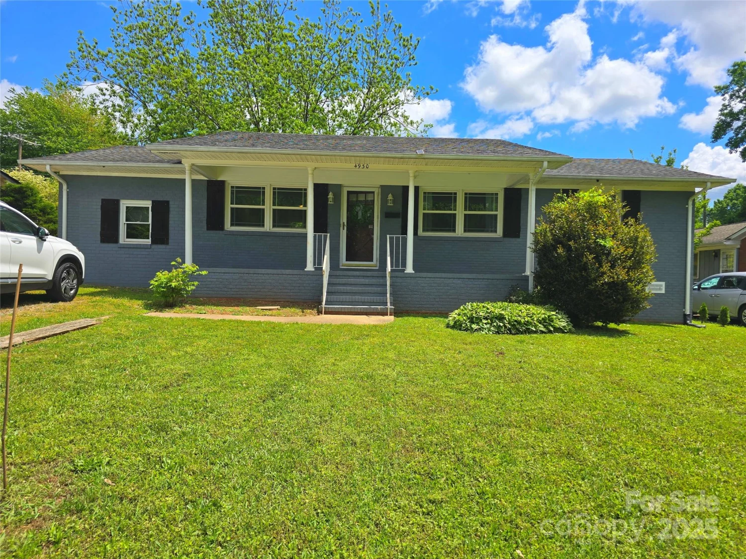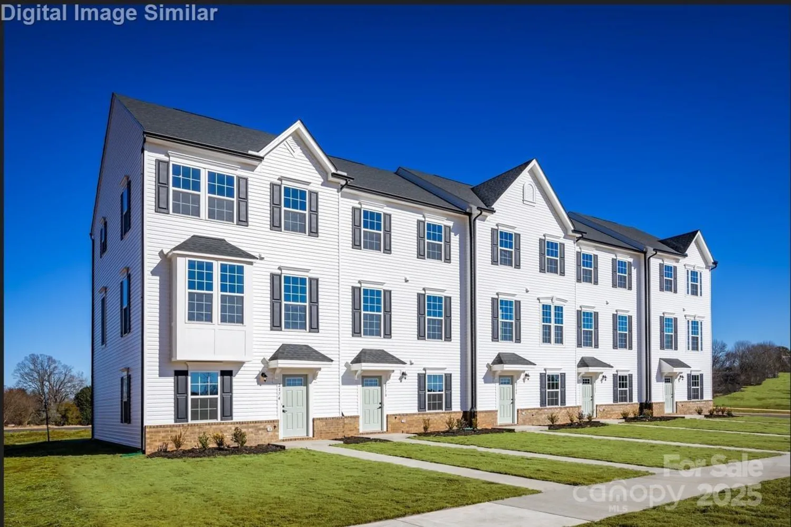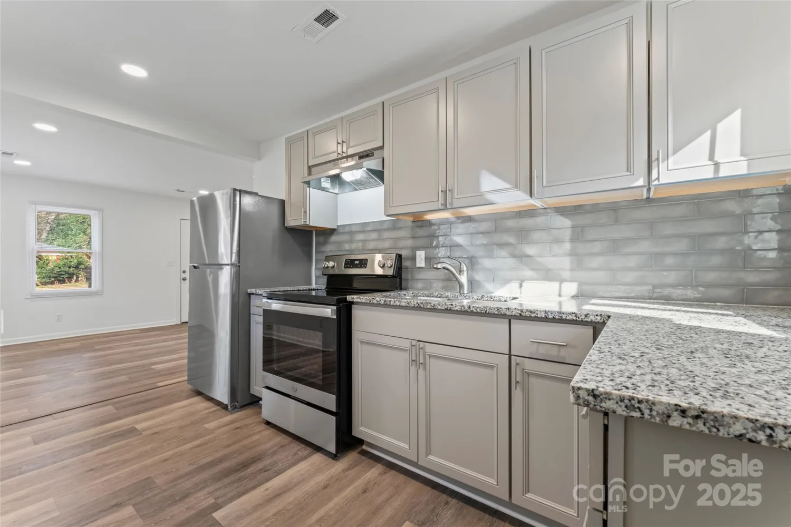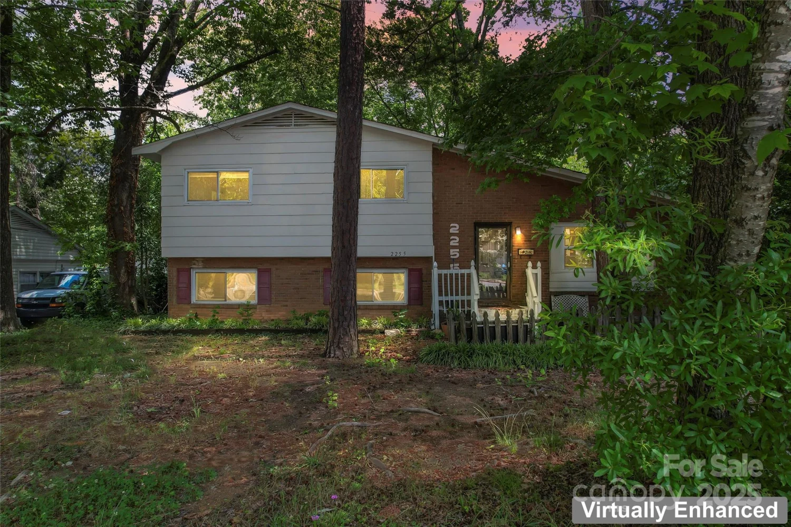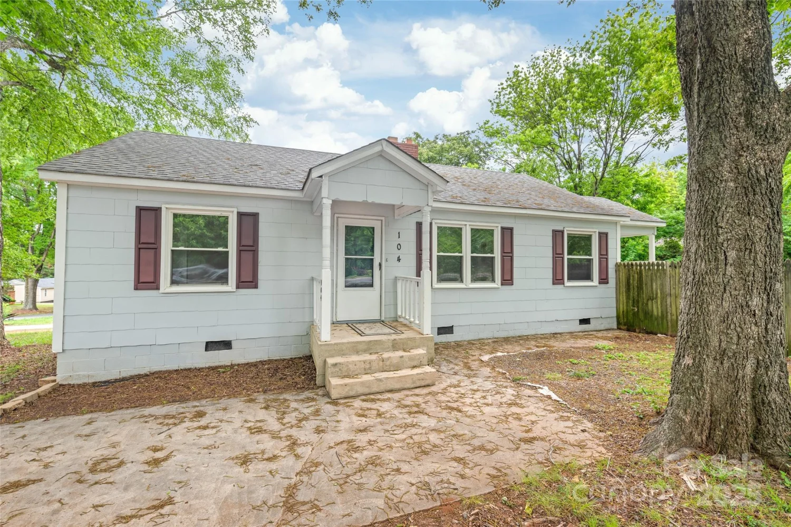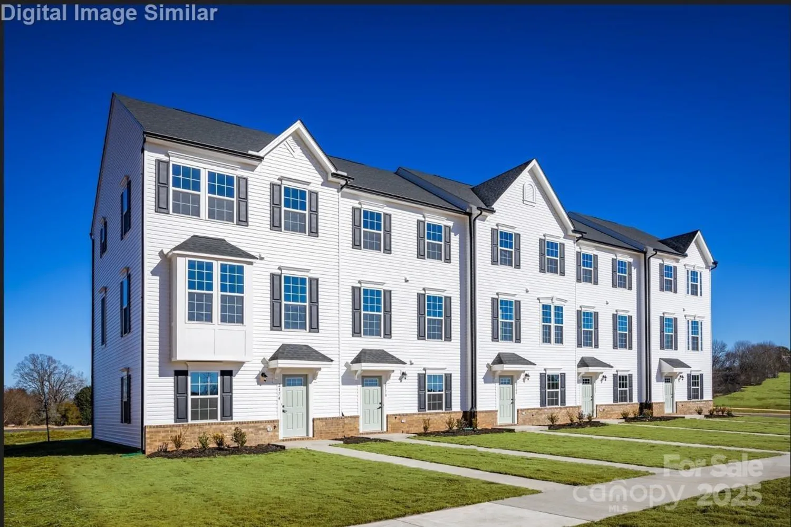10945 wiltshire laneCharlotte, NC 28262
10945 wiltshire laneCharlotte, NC 28262
Description
This well-maintained 3 BDRM, 2.5 BATH, 2-Story home offers comfort, convenience, and timeless style in Wexford Village in the University area of Charlotte. Nestled on a roomy .63 acre lot, this cozy residence features an inviting open floor plan ideal for both everyday living and entertaining. The spacious main level boasts a bright living room, with luxury vinyl plank floors, wood-burning brick fireplace, a formal dining area, kitchen with newer stainless steel appliances, ample cabinet space, and a breakfast nook. Upstairs, the oversized primary suite features vaulted ceiling, a walk-in closet and en-suite bathroom with, a soaking tub/shower and separate water closet. Two additional bedrooms share a full bath. Deck overlooks, private, tree-lined backyard. HVAC system, gas Water Heater replaced in 12/2021. Newer Water Filtration System. Newly cleaned carpets, storage building and more! Located just minutes from UNC Charlotte, shopping, dining, parks, and major highways (I-85/I-485).
Property Details for 10945 Wiltshire Lane
- Subdivision ComplexWexford
- Architectural StyleTransitional
- Parking FeaturesDriveway
- Property AttachedNo
LISTING UPDATED:
- StatusActive Under Contract
- MLS #CAR4261143
- Days on Site6
- MLS TypeResidential
- Year Built1985
- CountryMecklenburg
LISTING UPDATED:
- StatusActive Under Contract
- MLS #CAR4261143
- Days on Site6
- MLS TypeResidential
- Year Built1985
- CountryMecklenburg
Building Information for 10945 Wiltshire Lane
- StoriesTwo
- Year Built1985
- Lot Size0.0000 Acres
Payment Calculator
Term
Interest
Home Price
Down Payment
The Payment Calculator is for illustrative purposes only. Read More
Property Information for 10945 Wiltshire Lane
Summary
Location and General Information
- Coordinates: 35.31675858,-80.70165493
School Information
- Elementary School: Stoney Creek
- Middle School: James Martin
- High School: Julius L. Chambers
Taxes and HOA Information
- Parcel Number: 051-231-32
- Tax Legal Description: L32 B1 M20-734
Virtual Tour
Parking
- Open Parking: No
Interior and Exterior Features
Interior Features
- Cooling: Ceiling Fan(s), Central Air
- Heating: Central, Forced Air, Natural Gas
- Appliances: Dishwasher, Disposal, Gas Oven, Gas Range, Gas Water Heater, Water Softener
- Fireplace Features: Living Room, Wood Burning
- Flooring: Carpet, Tile, Vinyl
- Interior Features: Built-in Features, Cable Prewire, Open Floorplan, Walk-In Closet(s)
- Levels/Stories: Two
- Foundation: Slab
- Total Half Baths: 1
- Bathrooms Total Integer: 3
Exterior Features
- Construction Materials: Aluminum, Vinyl
- Fencing: Back Yard, Fenced
- Patio And Porch Features: Deck
- Pool Features: None
- Road Surface Type: Concrete, Paved
- Roof Type: Composition
- Laundry Features: Electric Dryer Hookup, Inside, Laundry Closet, Main Level, Washer Hookup
- Pool Private: No
Property
Utilities
- Sewer: Public Sewer
- Utilities: Electricity Connected, Natural Gas
- Water Source: City
Property and Assessments
- Home Warranty: No
Green Features
Lot Information
- Above Grade Finished Area: 1627
- Lot Features: Level, Sloped
Rental
Rent Information
- Land Lease: No
Public Records for 10945 Wiltshire Lane
Home Facts
- Beds3
- Baths2
- Above Grade Finished1,627 SqFt
- StoriesTwo
- Lot Size0.0000 Acres
- StyleSingle Family Residence
- Year Built1985
- APN051-231-32
- CountyMecklenburg


