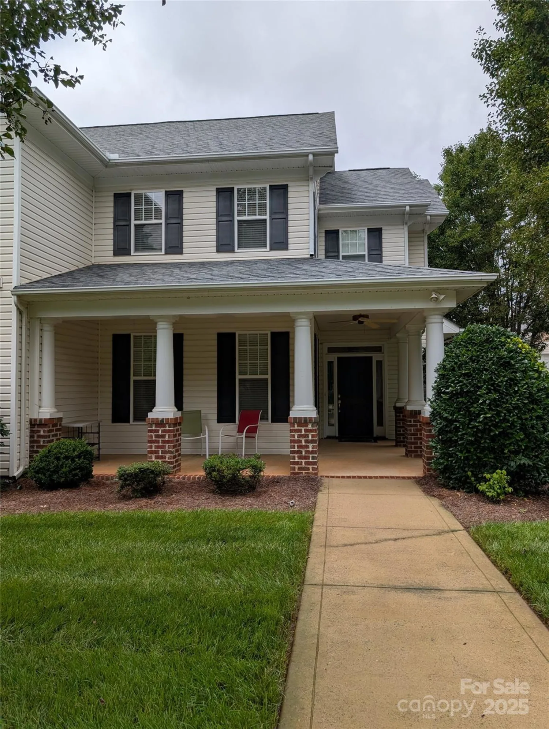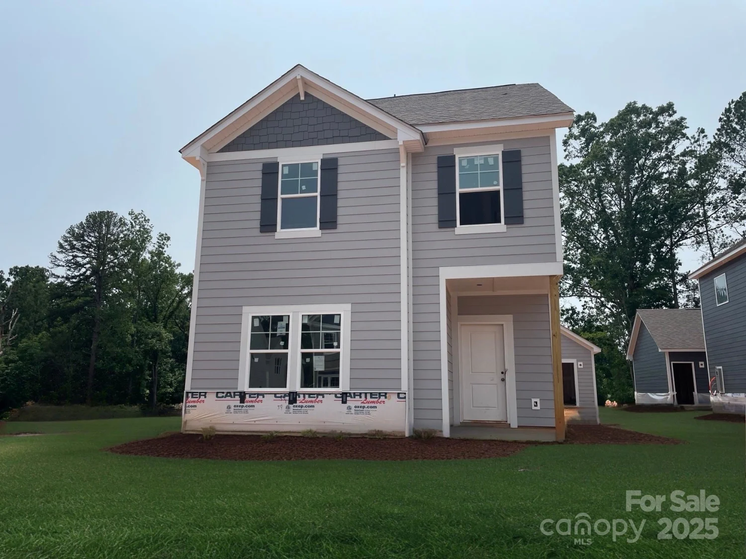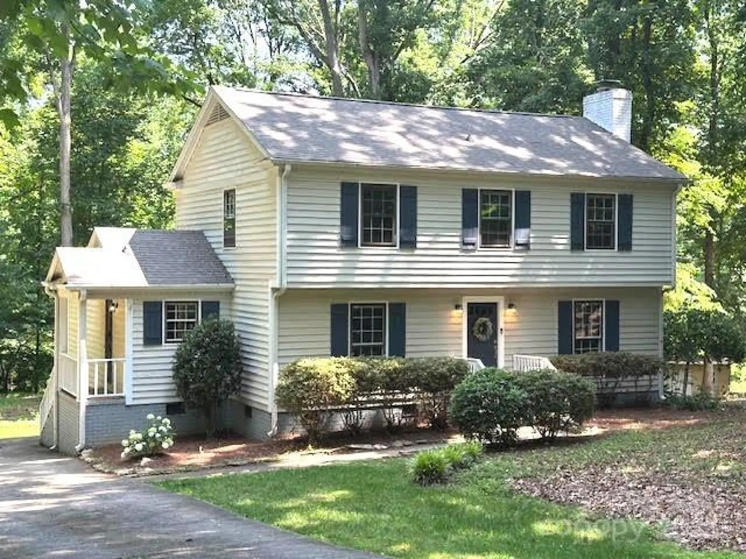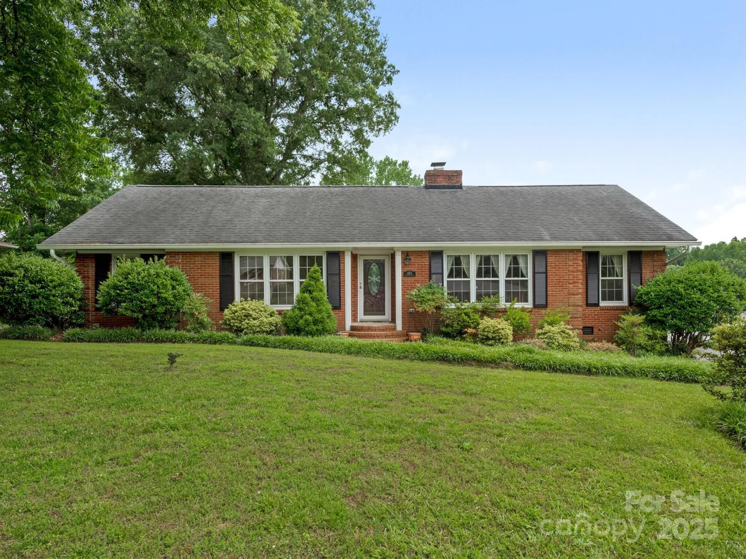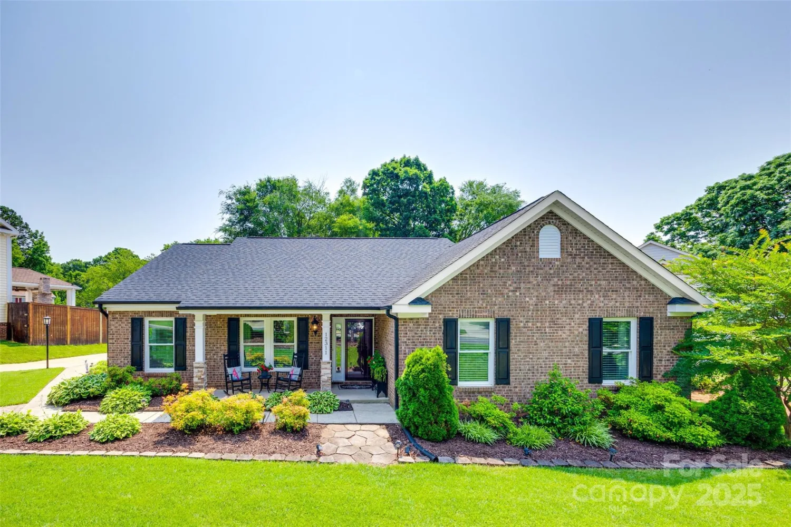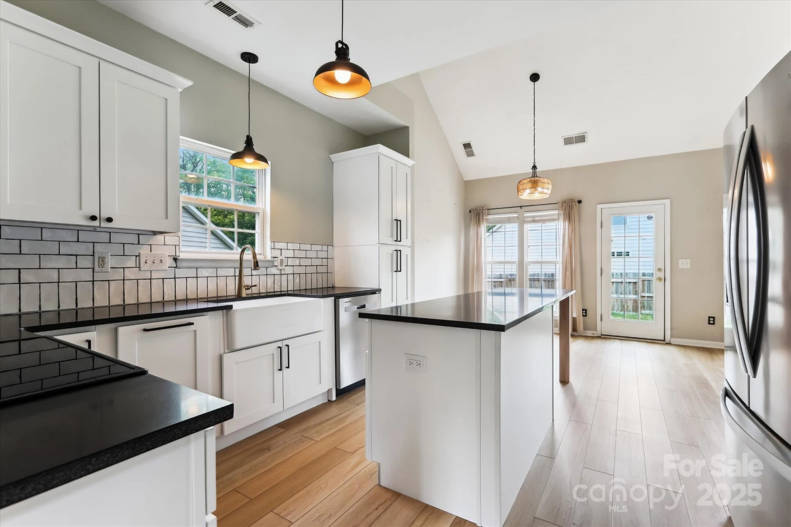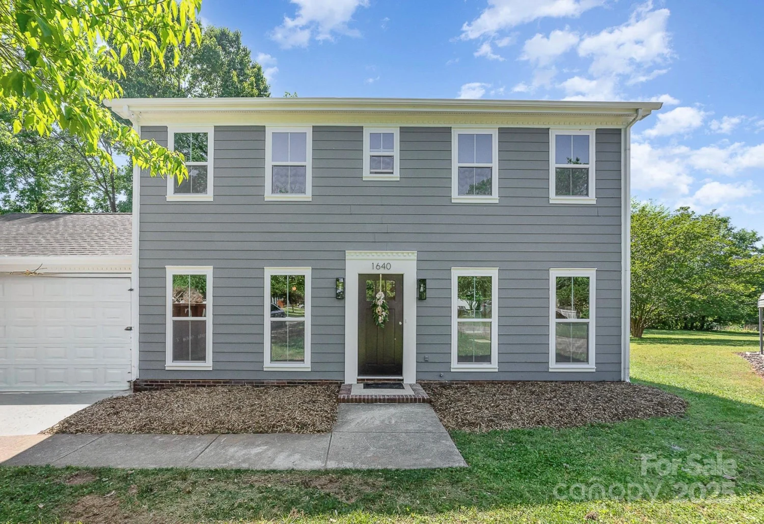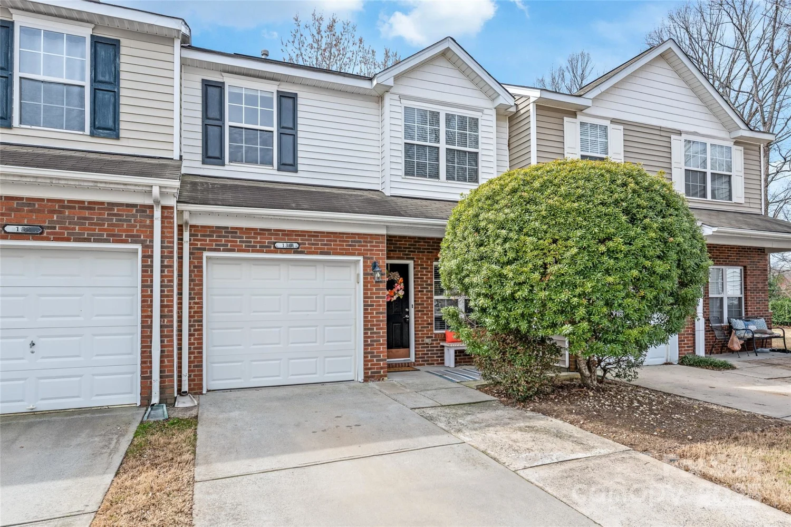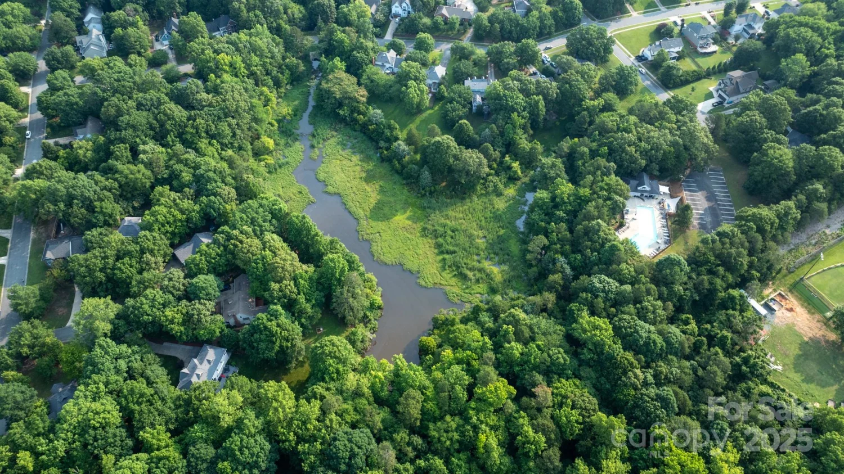8020 sheckler laneMatthews, NC 28104
8020 sheckler laneMatthews, NC 28104
Description
Welcome to Kerry Greens —a charming community in a prime location just minutes from I-485, downtown Matthews, shopping, dining, and more! This light filled home offers an upgraded kitchen featuring quartz countertops, a stylish tiled backsplash, and modern lighting which flows into the sunny breakfast area and cozy living room. Primary retreat includes vaulted ceilings and a walk-in closet. There are two additional bedrooms, and a versatile bonus room perfect for a home office, playroom, or guest space. Step outside onto your extended patio overlooking the private, fenced backyard complete with a fire pit and storage shed. Neighborhood amenities include a community pool and picnic area.
Property Details for 8020 Sheckler Lane
- Subdivision ComplexKerry Greens
- Architectural StyleTransitional
- Num Of Garage Spaces2
- Parking FeaturesDriveway, Attached Garage
- Property AttachedNo
LISTING UPDATED:
- StatusActive
- MLS #CAR4261170
- Days on Site11
- HOA Fees$97 / month
- MLS TypeResidential
- Year Built1998
- CountryUnion
LISTING UPDATED:
- StatusActive
- MLS #CAR4261170
- Days on Site11
- HOA Fees$97 / month
- MLS TypeResidential
- Year Built1998
- CountryUnion
Building Information for 8020 Sheckler Lane
- StoriesTwo
- Year Built1998
- Lot Size0.0000 Acres
Payment Calculator
Term
Interest
Home Price
Down Payment
The Payment Calculator is for illustrative purposes only. Read More
Property Information for 8020 Sheckler Lane
Summary
Location and General Information
- Community Features: Outdoor Pool, Picnic Area
- Coordinates: 35.08526424,-80.68392786
School Information
- Elementary School: Indian Trail
- Middle School: Sun Valley
- High School: Sun Valley
Taxes and HOA Information
- Parcel Number: 07-129-707
- Tax Legal Description: #47 KERRY GREENS PH 4 OPCE747
Virtual Tour
Parking
- Open Parking: No
Interior and Exterior Features
Interior Features
- Cooling: Central Air
- Heating: Forced Air
- Appliances: Dishwasher, Electric Range, Microwave
- Flooring: Carpet, Laminate, Wood
- Interior Features: Attic Stairs Pulldown, Garden Tub, Open Floorplan
- Levels/Stories: Two
- Foundation: Slab
- Total Half Baths: 1
- Bathrooms Total Integer: 3
Exterior Features
- Construction Materials: Brick Partial, Vinyl
- Fencing: Back Yard, Privacy
- Patio And Porch Features: Covered, Front Porch, Patio
- Pool Features: None
- Road Surface Type: Concrete, Paved
- Laundry Features: Laundry Closet, Upper Level
- Pool Private: No
- Other Structures: Shed(s)
Property
Utilities
- Sewer: County Sewer
- Water Source: County Water
Property and Assessments
- Home Warranty: No
Green Features
Lot Information
- Above Grade Finished Area: 1665
Rental
Rent Information
- Land Lease: No
Public Records for 8020 Sheckler Lane
Home Facts
- Beds3
- Baths2
- Above Grade Finished1,665 SqFt
- StoriesTwo
- Lot Size0.0000 Acres
- StyleSingle Family Residence
- Year Built1998
- APN07-129-707
- CountyUnion


