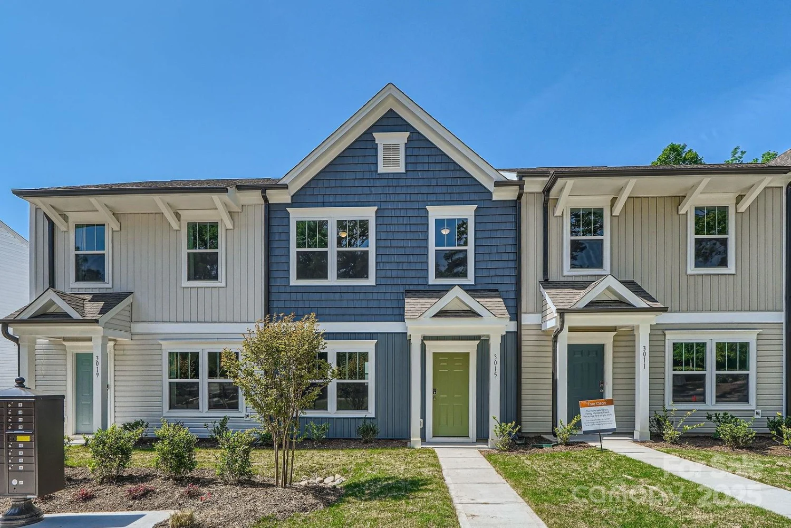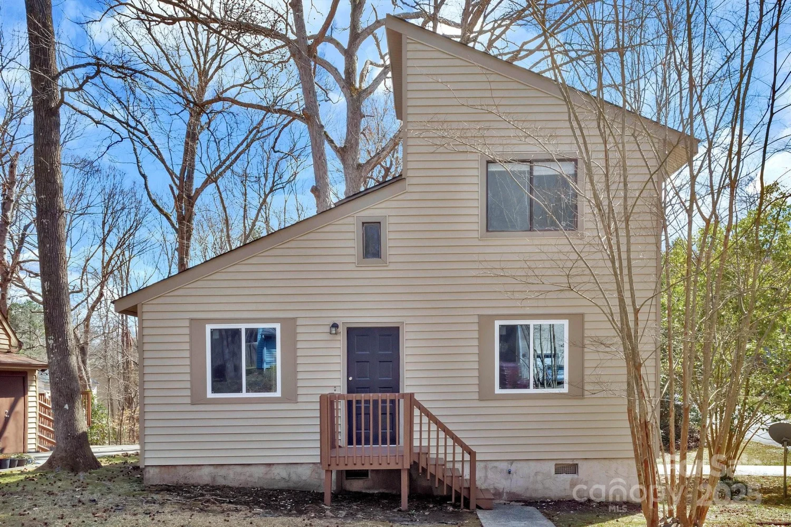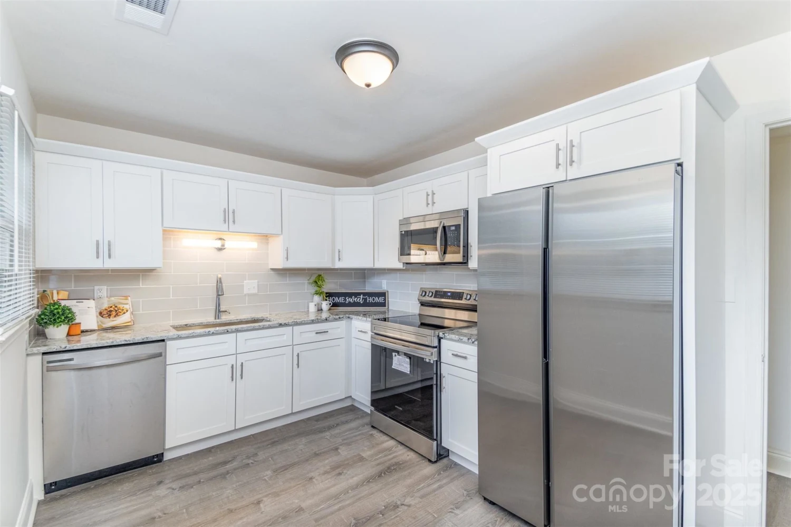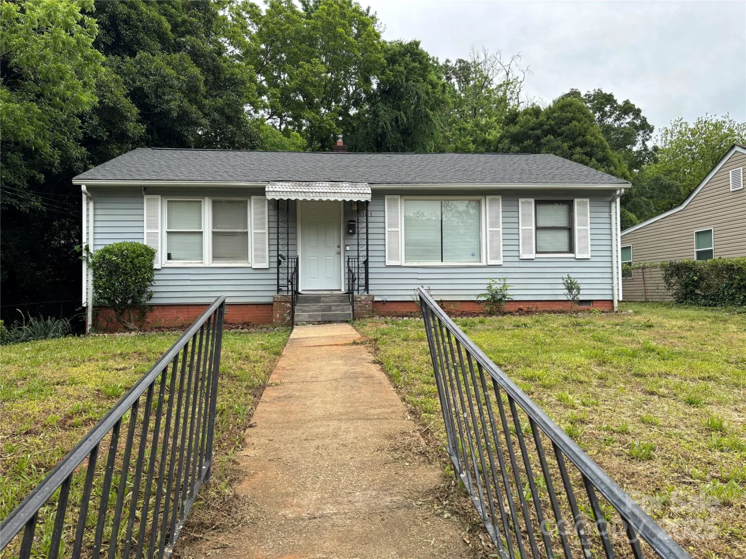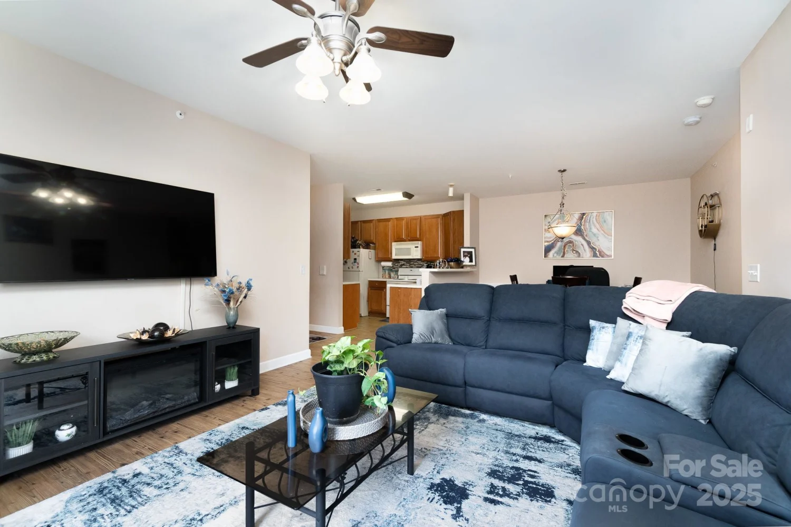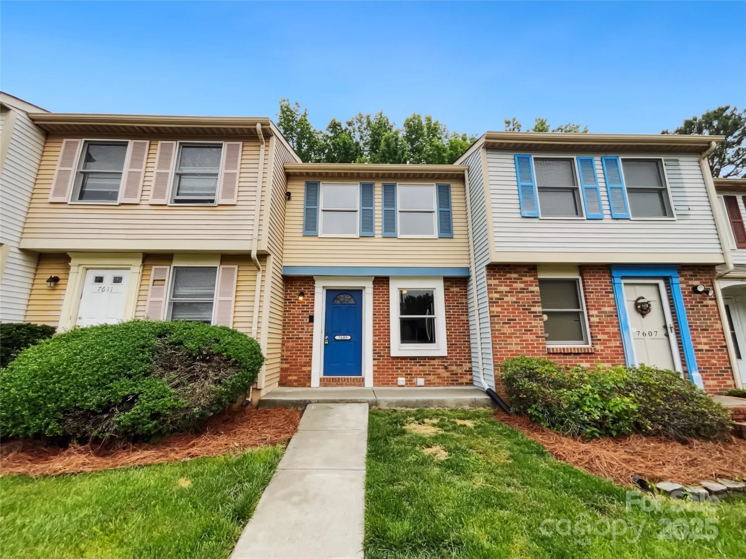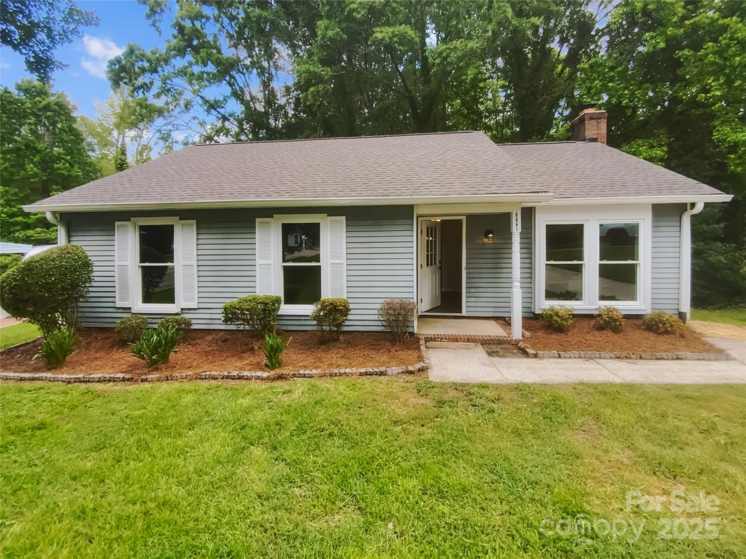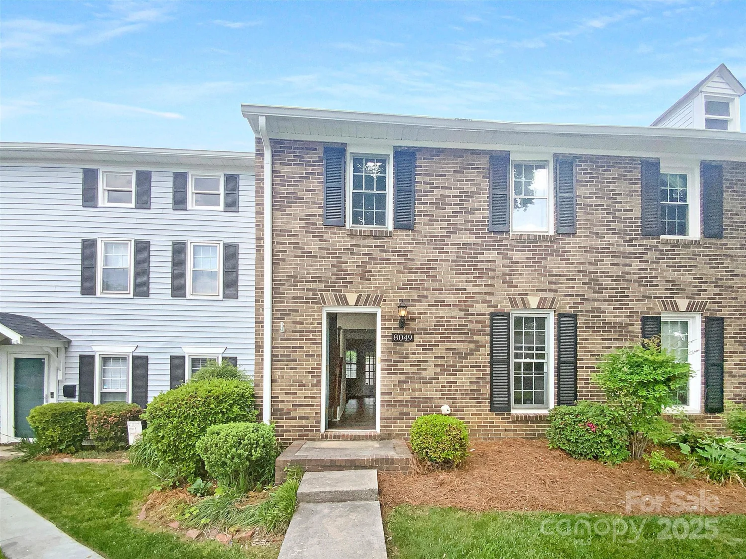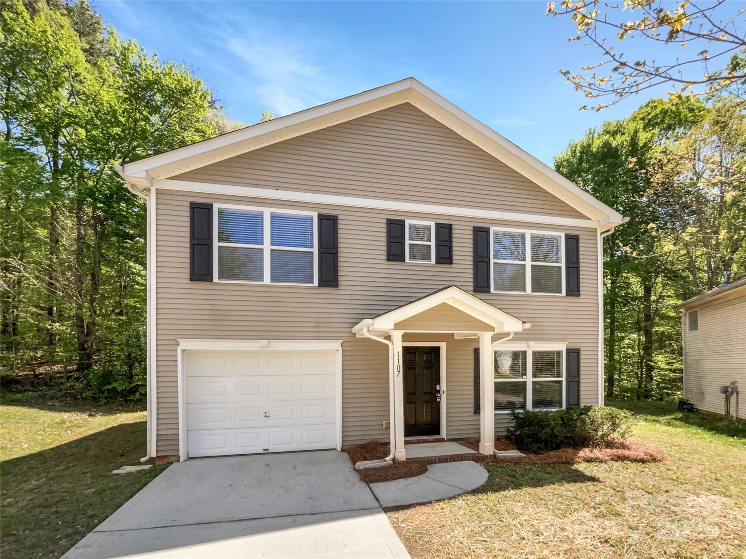4329 hathaway street dCharlotte, NC 28211
4329 hathaway street dCharlotte, NC 28211
Description
Welcome to your new home at The Cotswolds on Walker, where charm meets convenience in this delightful condo. This inviting residence offers plenty of comfortable living space, perfectly designed to suit your modern lifestyle. Located in the in-demand neighborhood, of Cotswold, this condo offers easy access to local amenities, dining, and entertainment options. Step inside to discover a warm and welcoming living area, adorned with beautiful hardwood floors that have just been refinished. The open layout seamlessly connects the living space to a cozy dining area and kitchen. The condo features two generously sized bedrooms, and well-appointed bathroom upstairs.The entire unit has been freshly painted and is move-in ready. Beyond the interior, the property boasts access to a refreshing pool and sun deck, the perfect retreat during warm Charlotte summers. This home also has a Choice Ultimate home warranty that is good until 12/2027 that can be transferred to the buyer at closing.
Property Details for 4329 Hathaway Street D
- Subdivision ComplexCotswold
- Parking FeaturesParking Space(s)
- Property AttachedNo
LISTING UPDATED:
- StatusActive
- MLS #CAR4261260
- Days on Site8
- HOA Fees$270 / month
- MLS TypeResidential
- Year Built1966
- CountryMecklenburg
LISTING UPDATED:
- StatusActive
- MLS #CAR4261260
- Days on Site8
- HOA Fees$270 / month
- MLS TypeResidential
- Year Built1966
- CountryMecklenburg
Building Information for 4329 Hathaway Street D
- StoriesTwo
- Year Built1966
- Lot Size0.0000 Acres
Payment Calculator
Term
Interest
Home Price
Down Payment
The Payment Calculator is for illustrative purposes only. Read More
Property Information for 4329 Hathaway Street D
Summary
Location and General Information
- Community Features: Outdoor Pool, Picnic Area
- Coordinates: 35.186104,-80.790342
School Information
- Elementary School: Billingsville / Cotswold
- Middle School: Alexander Graham
- High School: Myers Park
Taxes and HOA Information
- Parcel Number: 157-151-69
- Tax Legal Description: UNIT D BLD4329 U/F 666-1
Virtual Tour
Parking
- Open Parking: No
Interior and Exterior Features
Interior Features
- Cooling: Central Air
- Heating: Electric
- Appliances: Dishwasher, Disposal, Electric Range, Electric Water Heater, Microwave, Refrigerator
- Flooring: Wood
- Levels/Stories: Two
- Foundation: Crawl Space
- Bathrooms Total Integer: 1
Exterior Features
- Construction Materials: Brick Full
- Patio And Porch Features: Front Porch, Patio
- Pool Features: None
- Road Surface Type: None, Paved
- Laundry Features: Electric Dryer Hookup, Laundry Closet, Lower Level, Washer Hookup
- Pool Private: No
Property
Utilities
- Sewer: Public Sewer
- Water Source: City
Property and Assessments
- Home Warranty: No
Green Features
Lot Information
- Above Grade Finished Area: 822
Multi Family
- # Of Units In Community: D
Rental
Rent Information
- Land Lease: No
Public Records for 4329 Hathaway Street D
Home Facts
- Beds2
- Baths1
- Above Grade Finished822 SqFt
- StoriesTwo
- Lot Size0.0000 Acres
- StyleCondominium
- Year Built1966
- APN157-151-69
- CountyMecklenburg


