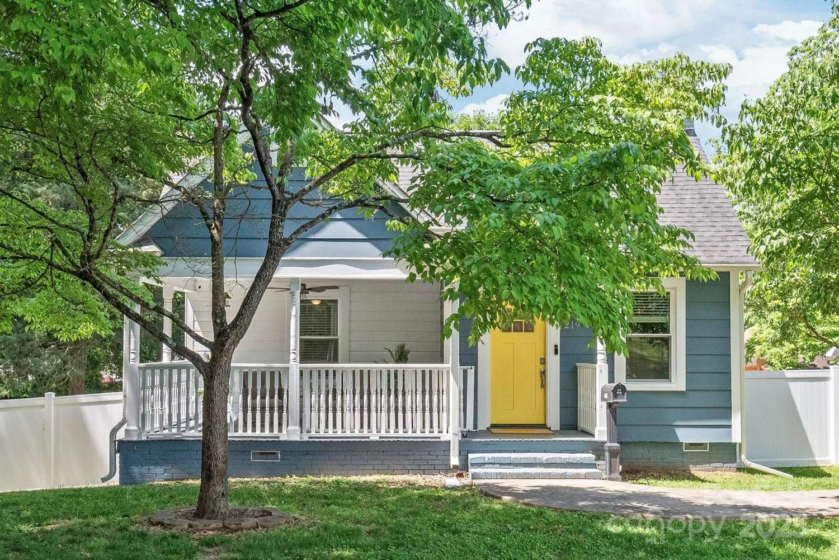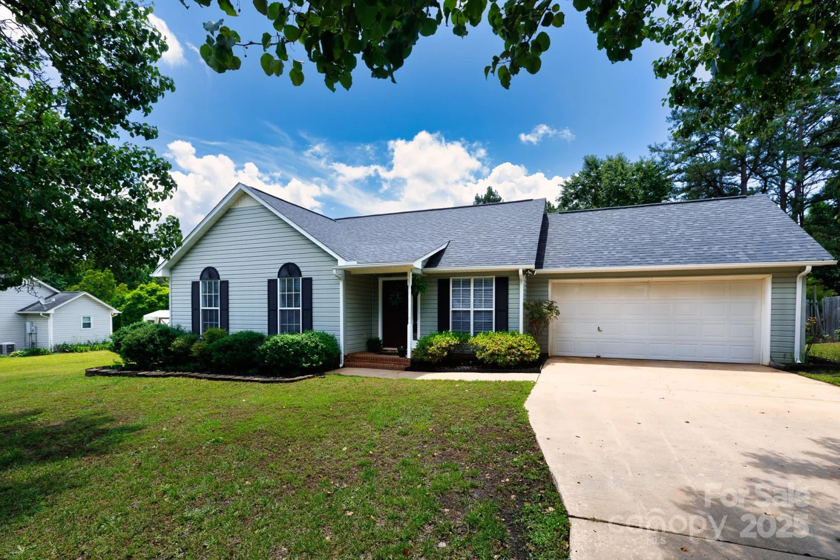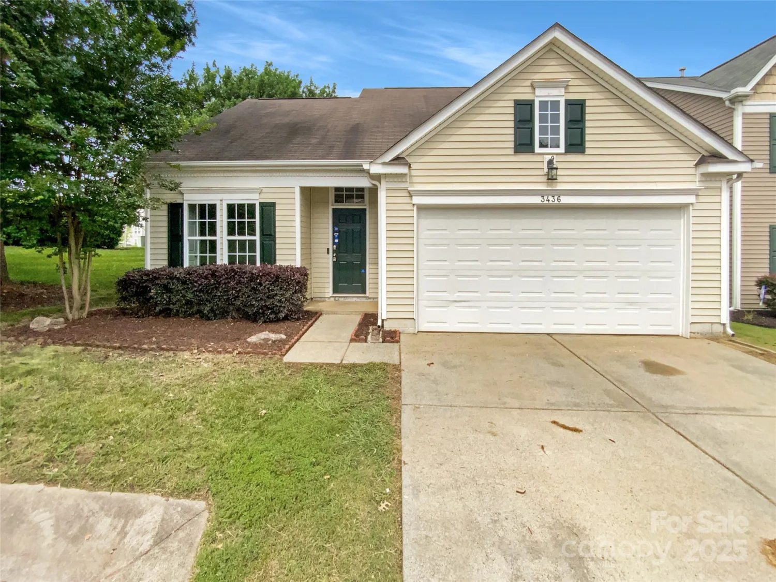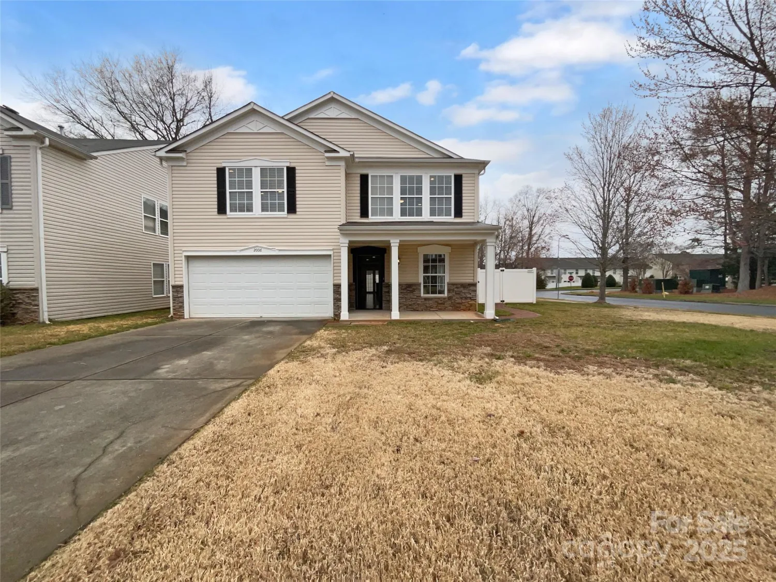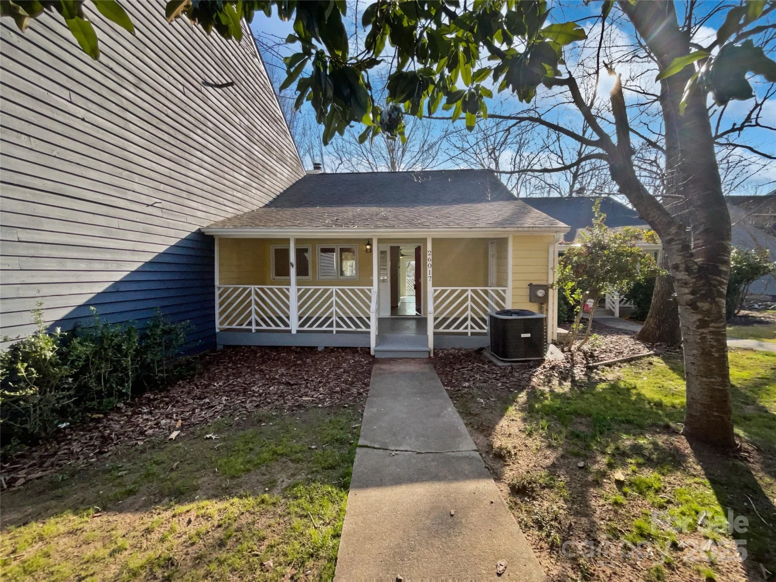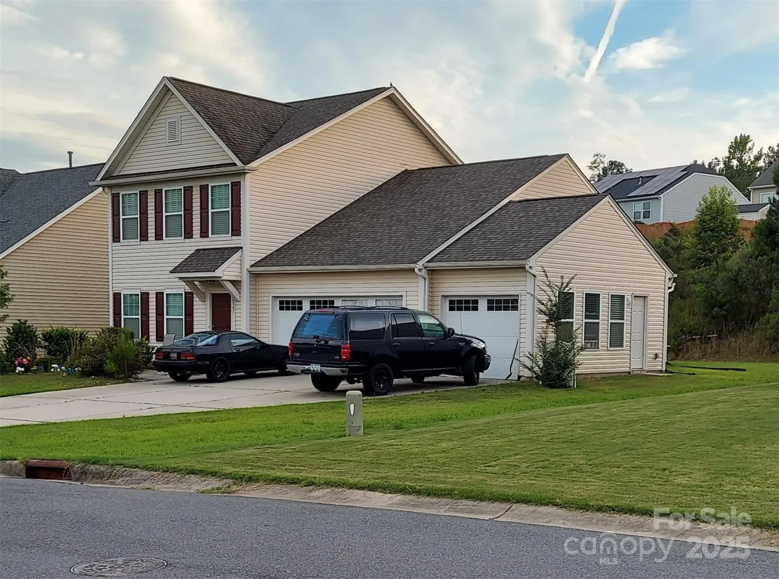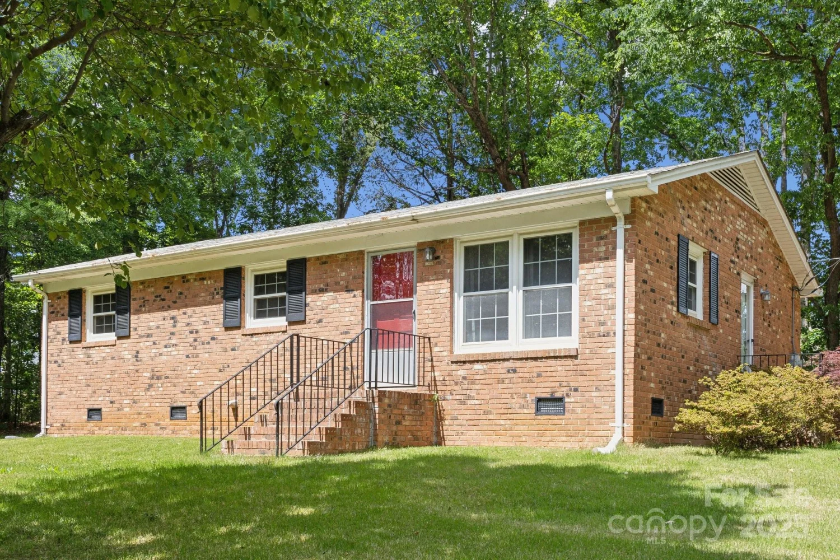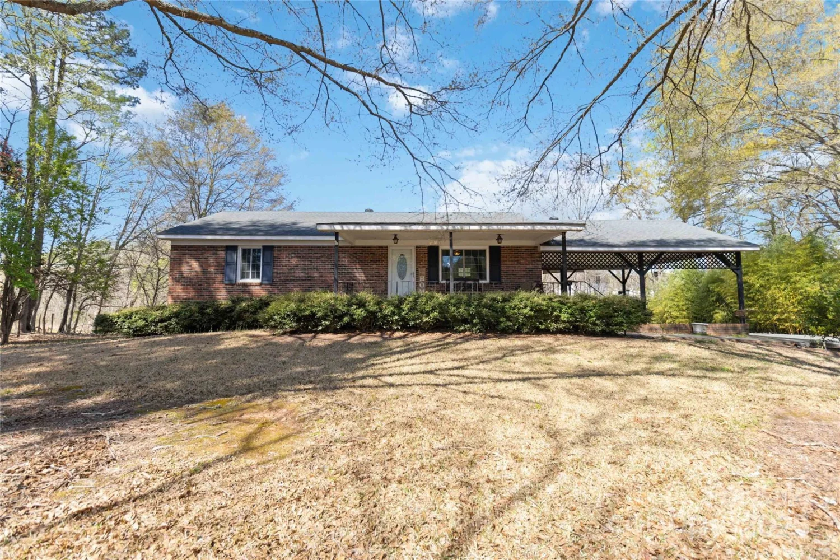2548 chasewater driveFort Mill, SC 29707
2548 chasewater driveFort Mill, SC 29707
Description
Move-in ready 3BR/2.5BA townhome with a rare 2-car garage in desirable Cobblestone! This open-concept home is full of upgrades, including granite countertops, stainless steel appliances, a spacious walk-in pantry, hardwood floors on the main level, and custom trim work. Upstairs features a generous loft, three well-sized bedrooms, and a private balcony overlooking the wooded lot. The fenced backyard and mature trees create a peaceful setting—perfect for entertaining or relaxing. Beautiful walking trail just steps away at the end of the street leads directly to the schools. Prime location for all community seasonal activities and parades. Zoned for top-rated Indian Land schools and just minutes from Indian Land Elementary. Enjoy low-maintenance living with lawn care included, all in a prime location near Charlotte and the best of Indian Land! *More photos to come!
Property Details for 2548 Chasewater Drive
- Subdivision ComplexCobblestone
- ExteriorLawn Maintenance
- Num Of Garage Spaces2
- Parking FeaturesDriveway, Attached Garage
- Property AttachedNo
LISTING UPDATED:
- StatusActive
- MLS #CAR4261276
- Days on Site0
- MLS TypeResidential
- Year Built2008
- CountryLancaster
LISTING UPDATED:
- StatusActive
- MLS #CAR4261276
- Days on Site0
- MLS TypeResidential
- Year Built2008
- CountryLancaster
Building Information for 2548 Chasewater Drive
- StoriesTwo
- Year Built2008
- Lot Size0.0000 Acres
Payment Calculator
Term
Interest
Home Price
Down Payment
The Payment Calculator is for illustrative purposes only. Read More
Property Information for 2548 Chasewater Drive
Summary
Location and General Information
- Community Features: Clubhouse, Outdoor Pool, Pond, Sidewalks
- Coordinates: 34.951466,-80.851309
School Information
- Elementary School: Indian Land
- Middle School: Indian Land
- High School: Indian Land
Taxes and HOA Information
- Parcel Number: 0013G-0A-011.00
- Tax Legal Description: L/R OK PER DOUG SMITH
Virtual Tour
Parking
- Open Parking: No
Interior and Exterior Features
Interior Features
- Cooling: Ceiling Fan(s), Central Air
- Heating: Forced Air, Natural Gas
- Appliances: Dishwasher, Disposal, Electric Range, Gas Water Heater, Microwave, Refrigerator
- Fireplace Features: Gas Log, Great Room
- Flooring: Carpet, Tile, Wood
- Interior Features: Attic Stairs Pulldown, Built-in Features, Cable Prewire, Garden Tub, Kitchen Island, Walk-In Closet(s), Walk-In Pantry
- Levels/Stories: Two
- Window Features: Insulated Window(s)
- Foundation: Slab
- Total Half Baths: 1
- Bathrooms Total Integer: 3
Exterior Features
- Construction Materials: Stone Veneer, Vinyl
- Fencing: Fenced
- Pool Features: None
- Road Surface Type: Concrete, Paved
- Laundry Features: Laundry Room, Upper Level
- Pool Private: No
Property
Utilities
- Sewer: Public Sewer
- Water Source: City
Property and Assessments
- Home Warranty: No
Green Features
Lot Information
- Above Grade Finished Area: 1990
Rental
Rent Information
- Land Lease: No
Public Records for 2548 Chasewater Drive
Home Facts
- Beds3
- Baths2
- Above Grade Finished1,990 SqFt
- StoriesTwo
- Lot Size0.0000 Acres
- StyleTownhouse
- Year Built2008
- APN0013G-0A-011.00
- CountyLancaster
- ZoningPDD


