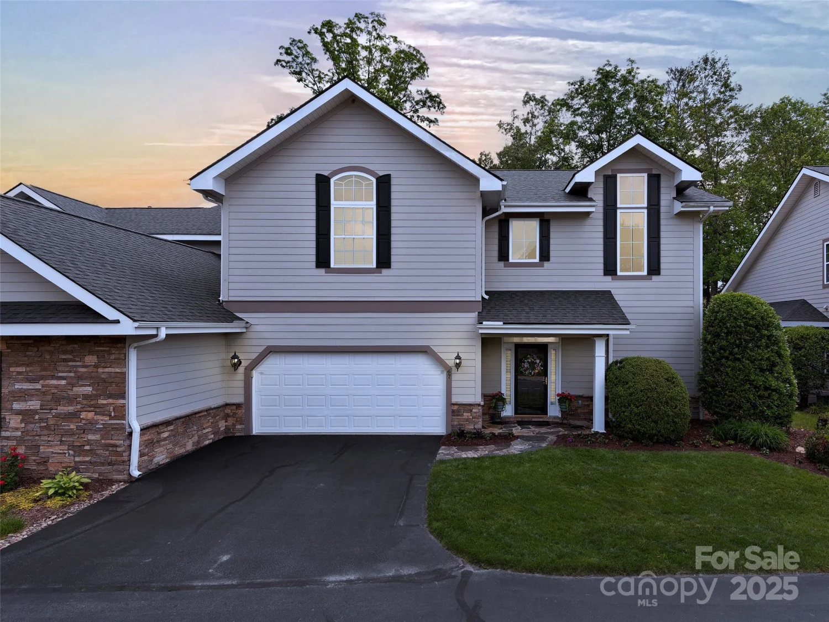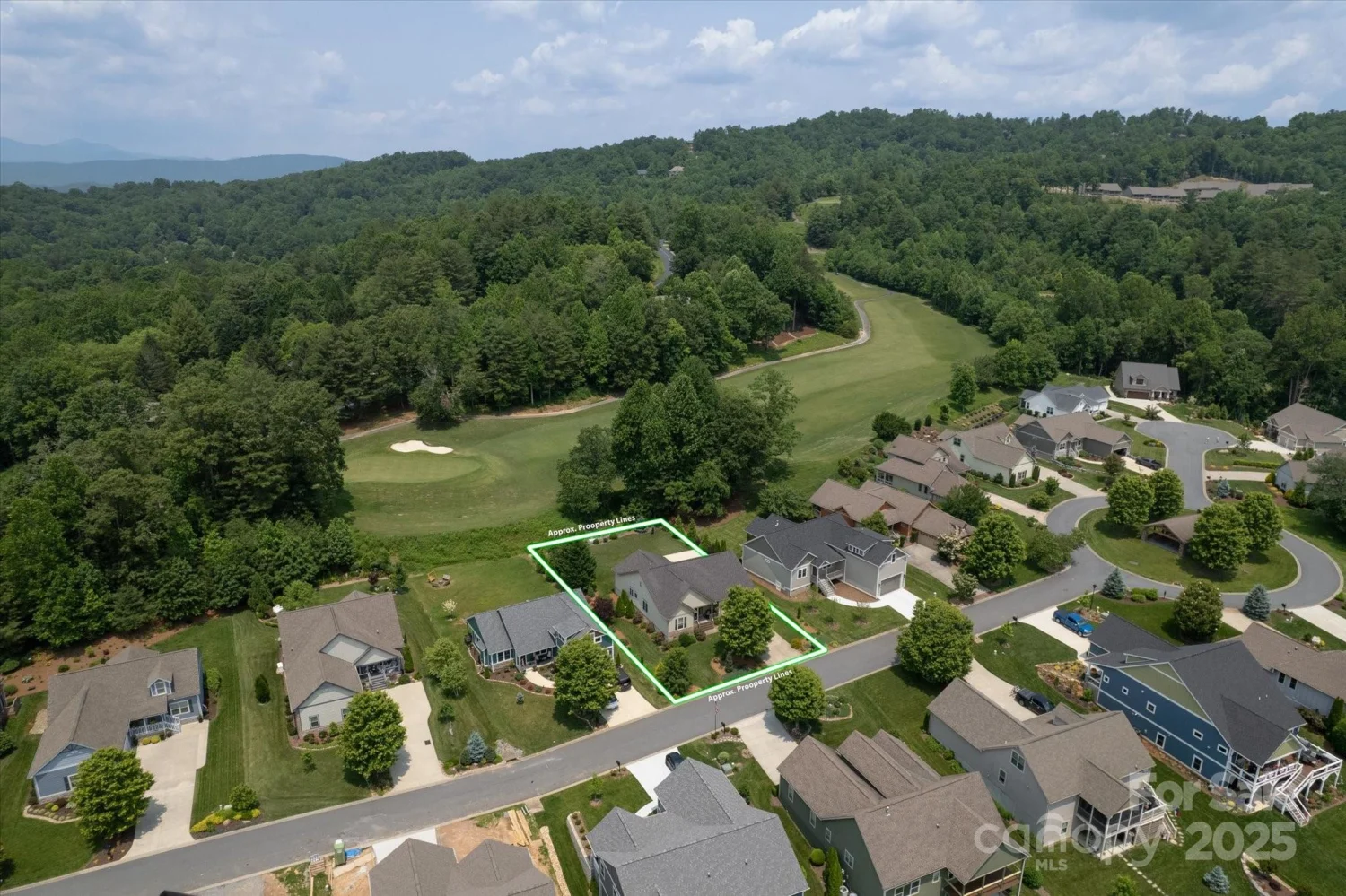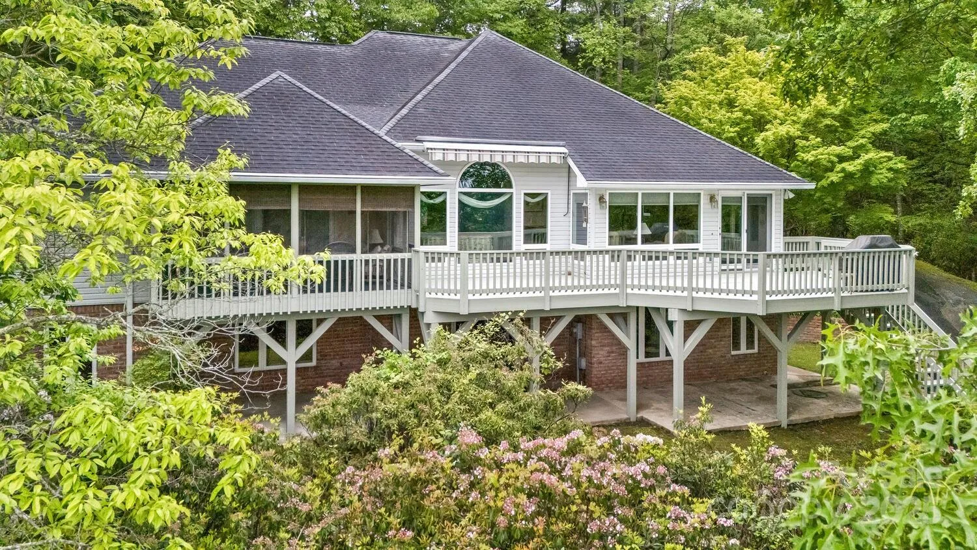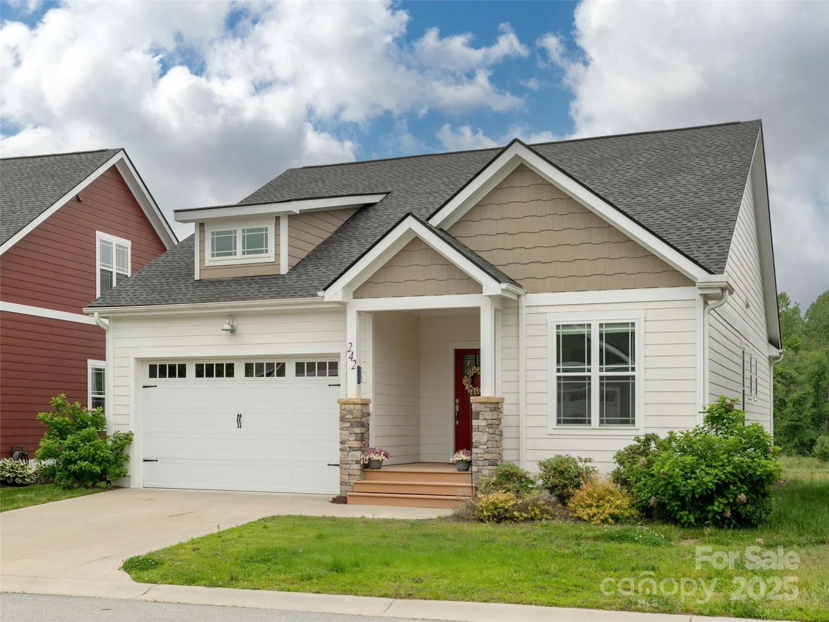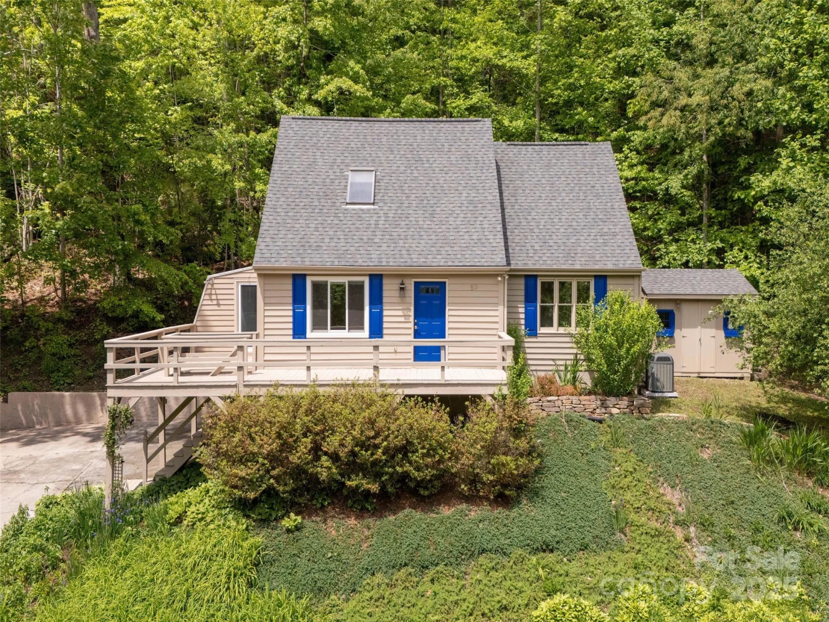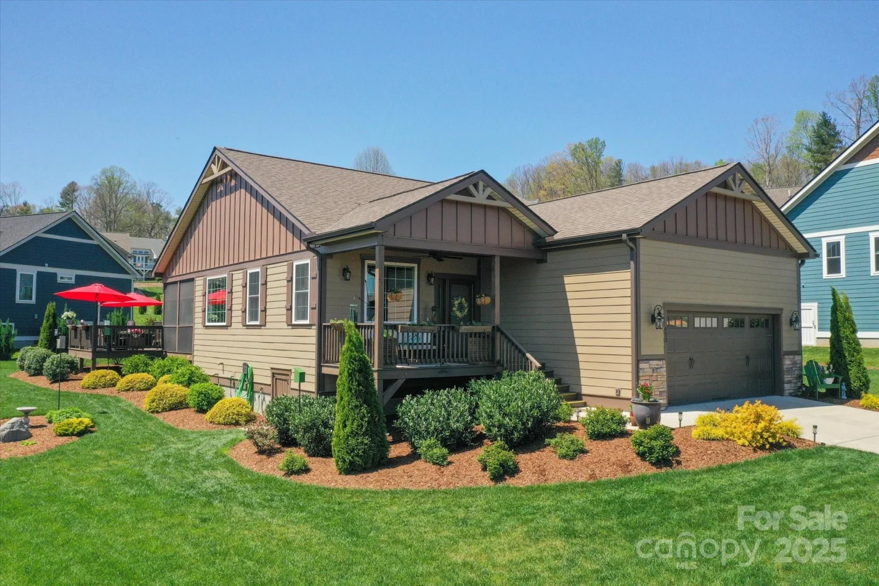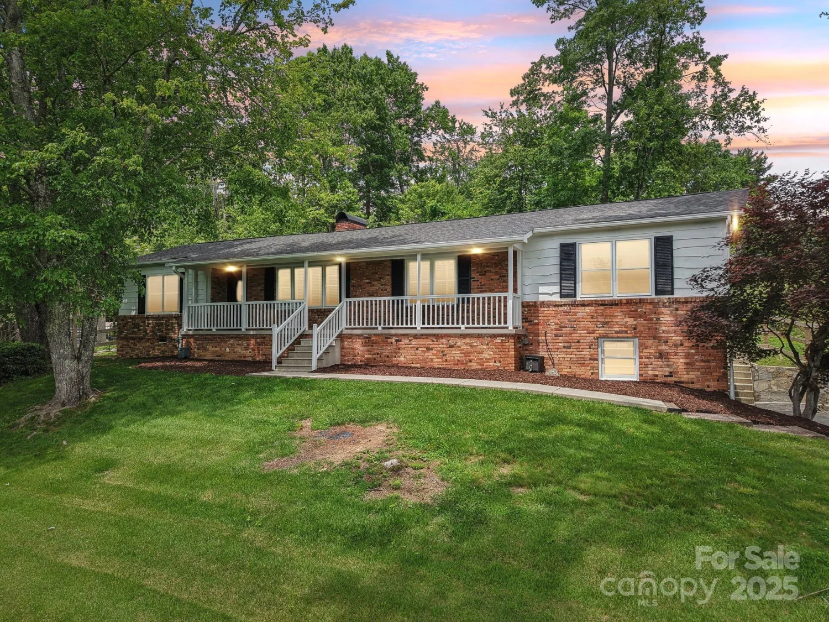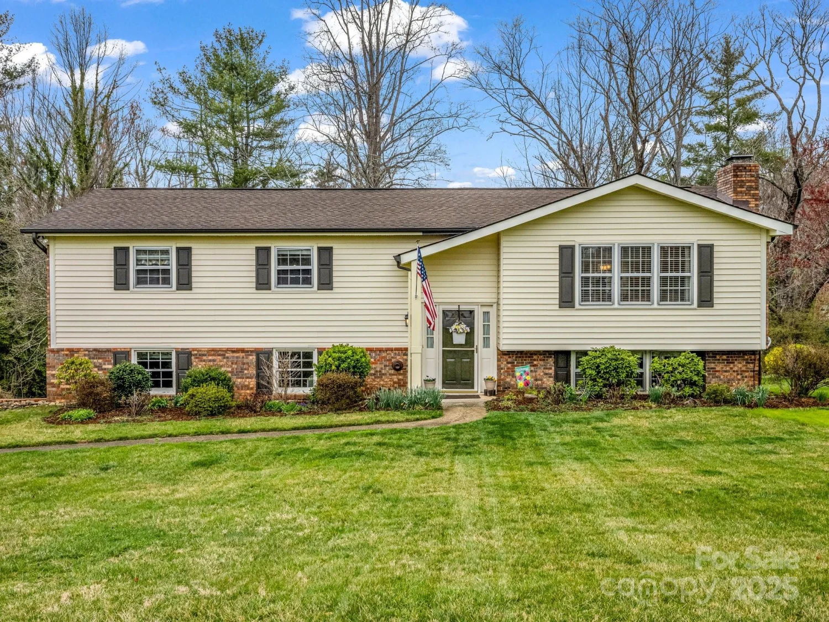65 e dream streetHendersonville, NC 28792
65 e dream streetHendersonville, NC 28792
Description
Discover your mountain retreat with this charming 3BR/2BA log cabin featuring a cozy loft, nestled on a 1-acre mini farm in a quiet cul-de-sac in Hendersonville, NC. Perfect for homesteaders or those seeking tranquility, this property offers fenced areas for animals, garden space, a small apple orchard and mature trees. The warm wood interiors, vaulted ceilings, and stone fireplace create a rustic yet inviting atmosphere. Enjoy peaceful mornings on the covered porch and starry nights by the fire pit. Conveniently located just minutes from I-26, downtown Hendersonville, and area amenities, this home blends privacy with accessibility. A unique opportunity to live your mini-farm dream in the Blue Ridge Mountains!
Property Details for 65 E Dream Street
- Subdivision ComplexHidden Dreams
- Architectural StyleCabin, Post and Beam, Rustic
- Num Of Garage Spaces1
- Parking FeaturesDriveway, Attached Garage
- Property AttachedNo
- Waterfront FeaturesNone
LISTING UPDATED:
- StatusActive
- MLS #CAR4261280
- Days on Site12
- MLS TypeResidential
- Year Built2006
- CountryHenderson
Location
Listing Courtesy of Keller Williams Mtn Partners, LLC - Brent Crowell
LISTING UPDATED:
- StatusActive
- MLS #CAR4261280
- Days on Site12
- MLS TypeResidential
- Year Built2006
- CountryHenderson
Building Information for 65 E Dream Street
- StoriesOne and One Half
- Year Built2006
- Lot Size0.0000 Acres
Payment Calculator
Term
Interest
Home Price
Down Payment
The Payment Calculator is for illustrative purposes only. Read More
Property Information for 65 E Dream Street
Summary
Location and General Information
- Directions: Upward Rd top Ridge Rd. Right on Owenby, Right on E Dream, house is on Left in Cul Du Sac.
- View: Mountain(s)
- Coordinates: 35.337465,-82.36267
School Information
- Elementary School: Dana
- Middle School: Apple Valley
- High School: North Henderson
Taxes and HOA Information
- Parcel Number: 1002812
- Tax Legal Description: HIDDEN DREAMS LO9 PLSLD-5790
Virtual Tour
Parking
- Open Parking: No
Interior and Exterior Features
Interior Features
- Cooling: Ceiling Fan(s), Central Air
- Heating: Central, Heat Pump
- Appliances: Electric Oven, Electric Range, Electric Water Heater
- Basement: Basement Garage Door
- Fireplace Features: Gas Log
- Flooring: Carpet, Tile, Wood
- Interior Features: Breakfast Bar
- Levels/Stories: One and One Half
- Foundation: Basement
- Total Half Baths: 1
- Bathrooms Total Integer: 3
Exterior Features
- Construction Materials: Block, Log
- Patio And Porch Features: Porch
- Pool Features: None
- Road Surface Type: Concrete, Paved
- Roof Type: Metal
- Laundry Features: Electric Dryer Hookup, In Basement, Laundry Room, Washer Hookup
- Pool Private: No
Property
Utilities
- Sewer: Septic Installed
- Utilities: Propane
- Water Source: Well
Property and Assessments
- Home Warranty: No
Green Features
Lot Information
- Above Grade Finished Area: 1780
- Lot Features: Cul-De-Sac, Level, Open Lot, Sloped, Views, Wooded
- Waterfront Footage: None
Rental
Rent Information
- Land Lease: No
Public Records for 65 E Dream Street
Home Facts
- Beds3
- Baths2
- Above Grade Finished1,780 SqFt
- Below Grade Finished825 SqFt
- StoriesOne and One Half
- Lot Size0.0000 Acres
- StyleSingle Family Residence
- Year Built2006
- APN1002812
- CountyHenderson
- ZoningR2R


