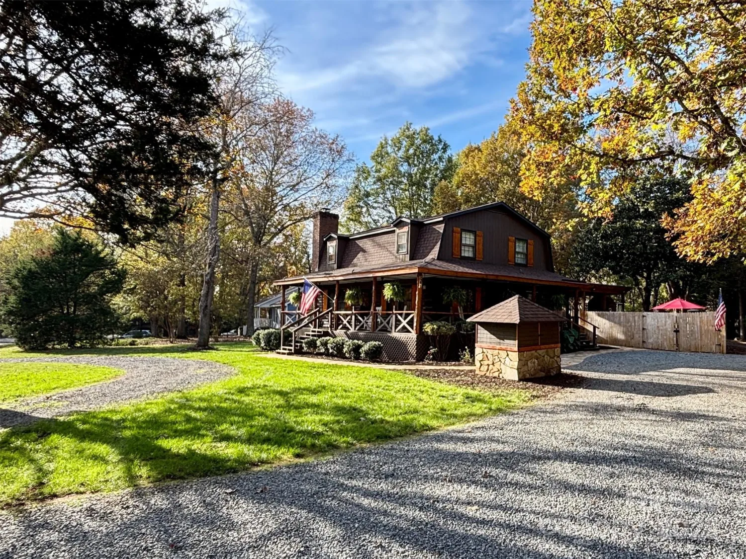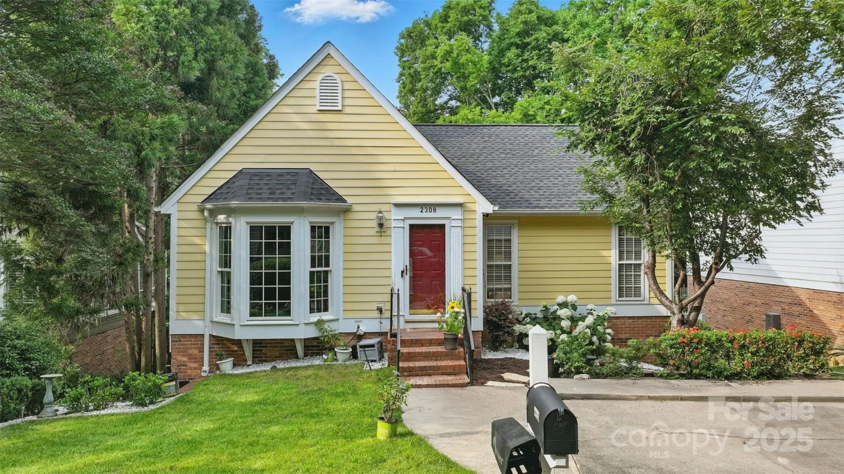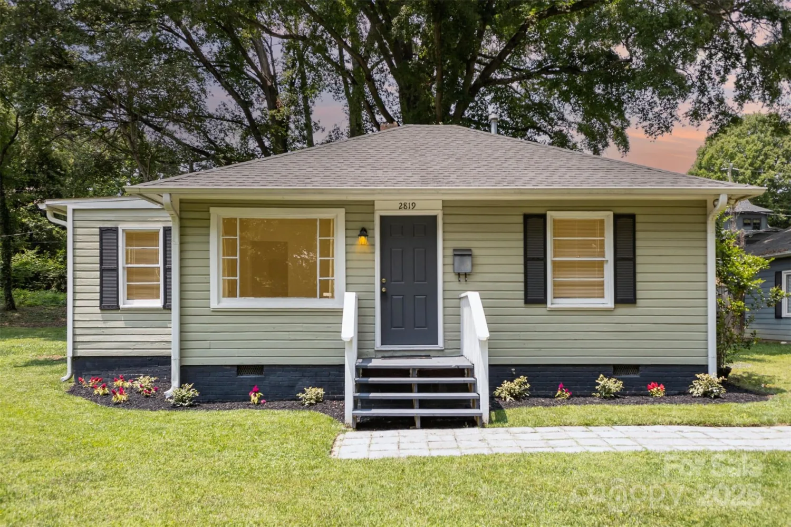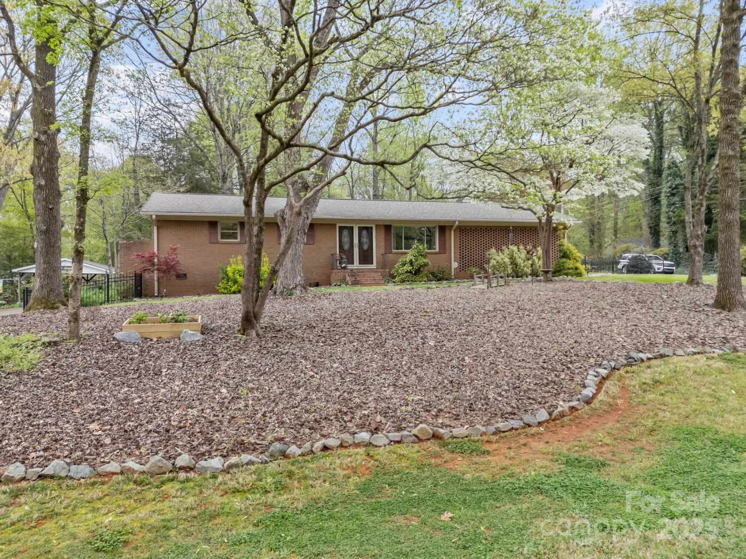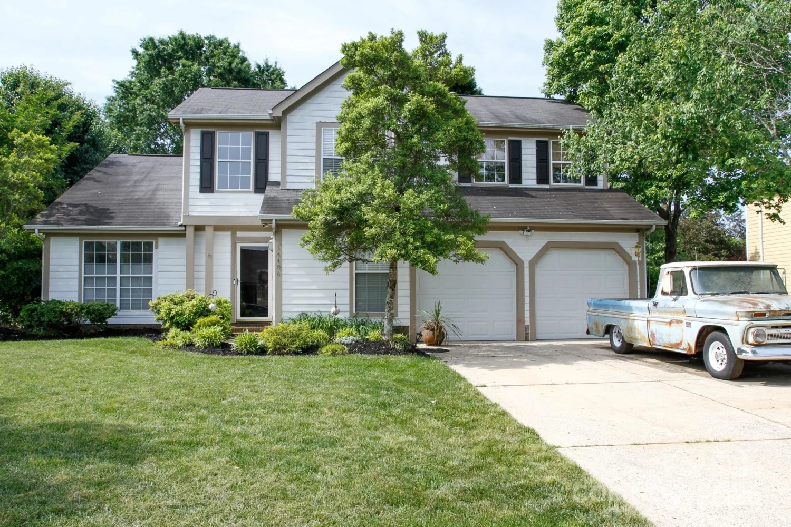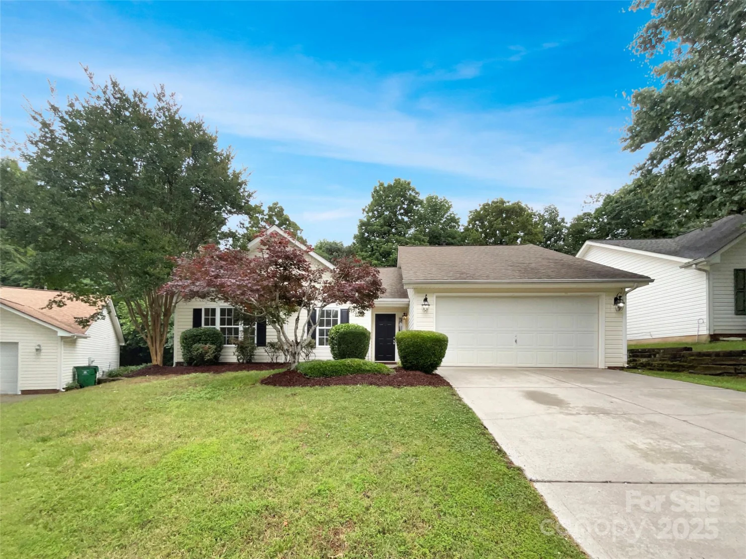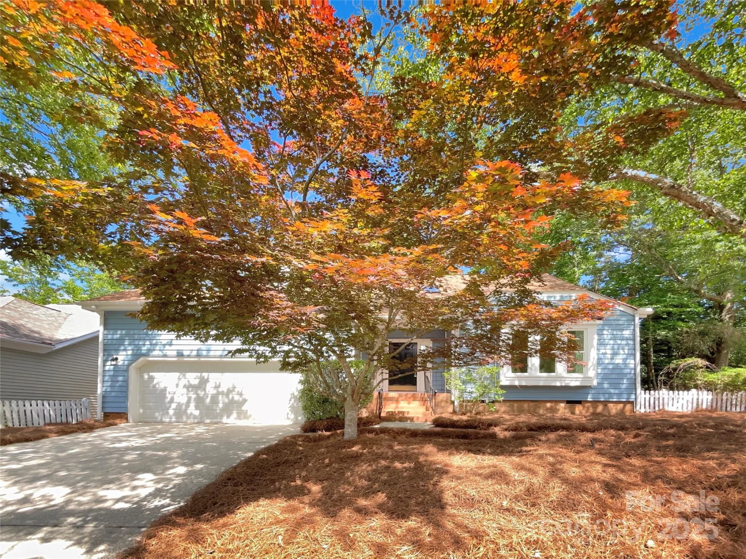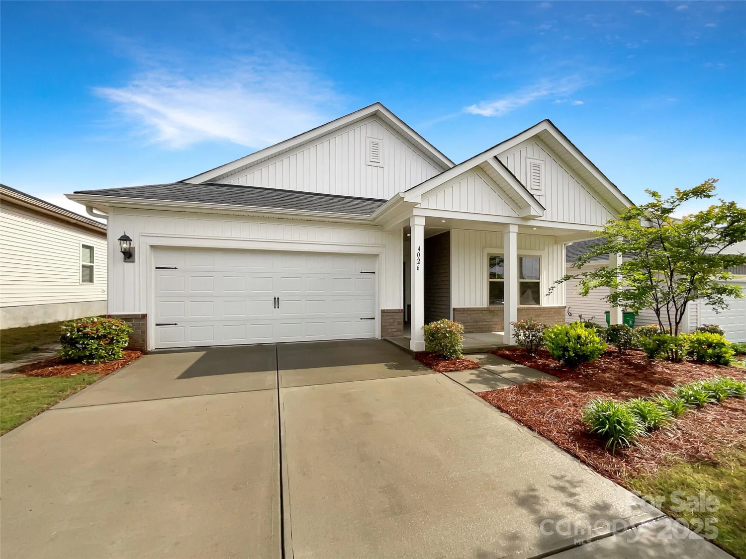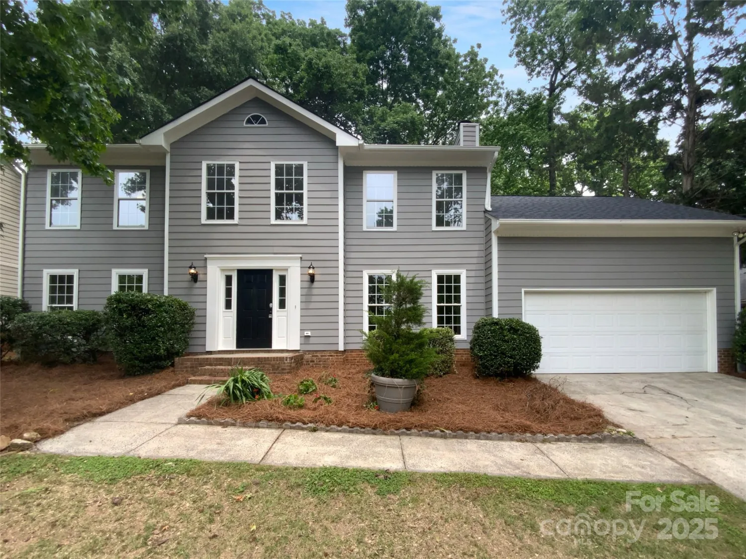3321 treble courtCharlotte, NC 28262
3321 treble courtCharlotte, NC 28262
Description
Welcome to your modern new home! This home is at the very end of a cul-de-sac backing to community ponds and trees with 3 outdoor entertainment areas. The first and second floors boast 9-ft ceilings & 8-ft doors. There is a first floor guest suite addition with a full bathroom close to the mudroom and back patio area with privacy fencing. Spacious second floor includes designer kitchen with SS appliances, quartz countertops along with a huge living room and dining room. There is a balcony off the front of the second floor with a private deck off the back. The third floor has 3 bedrooms and two full baths to include a large primary suite with tray ceiling and an upgraded primary bathroom with quartz countertops and a shower with bench seat.
Property Details for 3321 Treble Court
- Subdivision ComplexAria at the Park
- Num Of Garage Spaces2
- Parking FeaturesDriveway, Attached Garage
- Property AttachedNo
LISTING UPDATED:
- StatusActive
- MLS #CAR4261298
- Days on Site2
- HOA Fees$261 / month
- MLS TypeResidential
- Year Built2022
- CountryMecklenburg
LISTING UPDATED:
- StatusActive
- MLS #CAR4261298
- Days on Site2
- HOA Fees$261 / month
- MLS TypeResidential
- Year Built2022
- CountryMecklenburg
Building Information for 3321 Treble Court
- StoriesThree
- Year Built2022
- Lot Size0.0000 Acres
Payment Calculator
Term
Interest
Home Price
Down Payment
The Payment Calculator is for illustrative purposes only. Read More
Property Information for 3321 Treble Court
Summary
Location and General Information
- Community Features: Outdoor Pool, Pond, Street Lights, Walking Trails
- Directions: From uptown take I-77 North. Exit on I-85 North towards Greensboro. Continue for approximately 6 miles and take exit 45B for WT Harris Rd. Continue for about a half mile and turn right on Mallard Creek Rd. Continue for about a half mile and make a right on Governor Hunt Rd. Community will be just ahead on the left.
- View: Water
- Coordinates: 35.333251,-80.769425
School Information
- Elementary School: Mallard Creek
- Middle School: Ridge Road
- High School: Mallard Creek
Taxes and HOA Information
- Parcel Number: 047-153-52
- Tax Legal Description: L18 M66-844
Virtual Tour
Parking
- Open Parking: No
Interior and Exterior Features
Interior Features
- Cooling: Central Air, Zoned
- Heating: Forced Air, Natural Gas, Zoned
- Appliances: Dishwasher, Disposal, Dryer, Electric Water Heater, Exhaust Hood, Gas Cooktop, Microwave, Plumbed For Ice Maker, Refrigerator, Wall Oven, Washer
- Flooring: Carpet, Tile, Vinyl, Wood
- Interior Features: Attic Stairs Pulldown, Breakfast Bar, Kitchen Island, Walk-In Pantry
- Levels/Stories: Three
- Window Features: Window Treatments
- Foundation: Slab
- Total Half Baths: 1
- Bathrooms Total Integer: 4
Exterior Features
- Construction Materials: Stone, Vinyl
- Patio And Porch Features: Balcony, Deck
- Pool Features: None
- Road Surface Type: Concrete, Paved
- Security Features: Carbon Monoxide Detector(s), Security System
- Laundry Features: Third Level
- Pool Private: No
Property
Utilities
- Sewer: Public Sewer
- Water Source: City
Property and Assessments
- Home Warranty: No
Green Features
Lot Information
- Above Grade Finished Area: 2542
- Lot Features: Cul-De-Sac, Level, Pond(s)
Rental
Rent Information
- Land Lease: No
Public Records for 3321 Treble Court
Home Facts
- Beds4
- Baths3
- Above Grade Finished2,542 SqFt
- StoriesThree
- Lot Size0.0000 Acres
- StyleTownhouse
- Year Built2022
- APN047-153-52
- CountyMecklenburg


