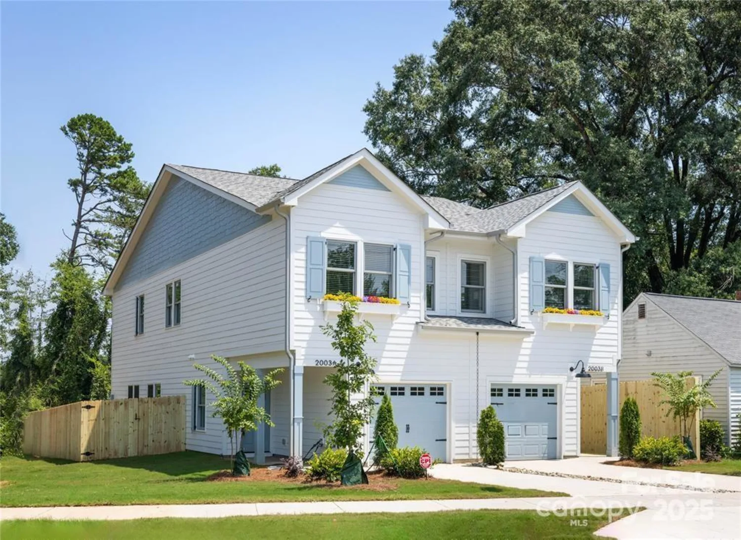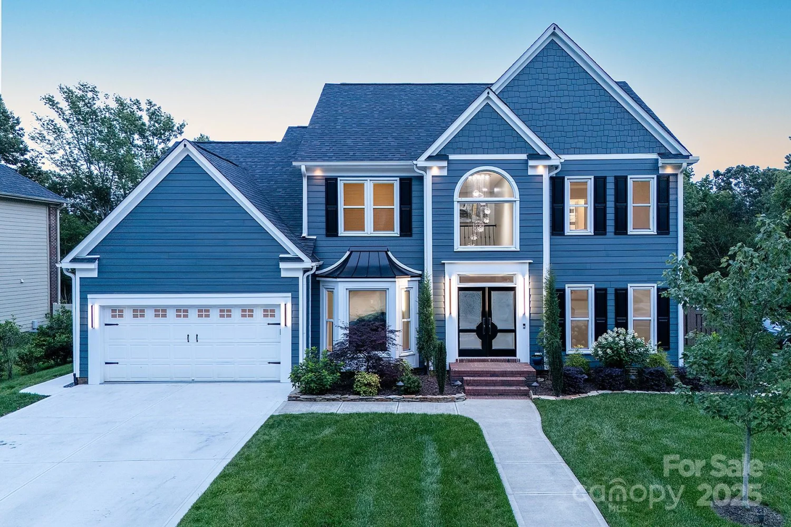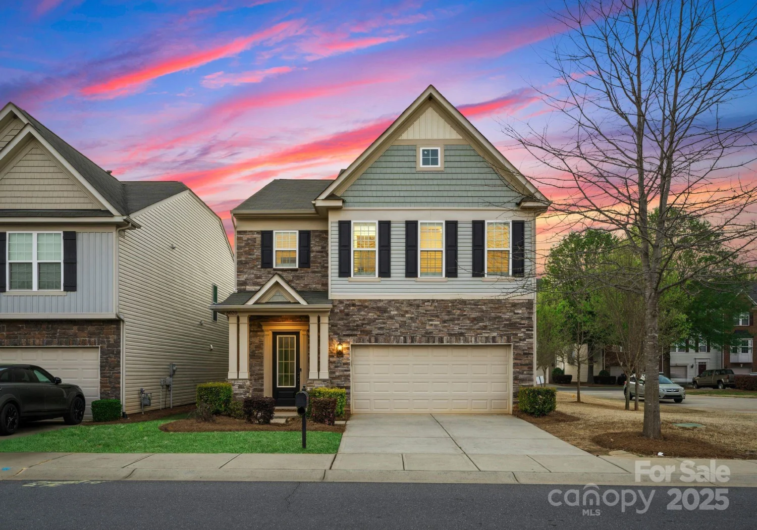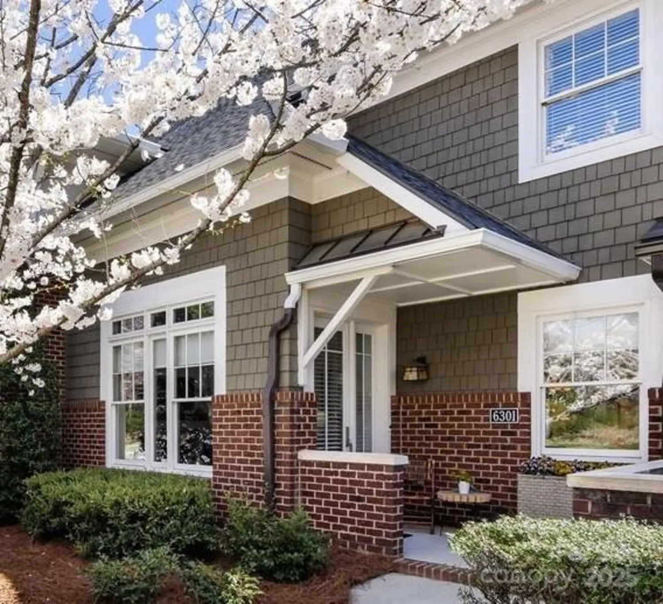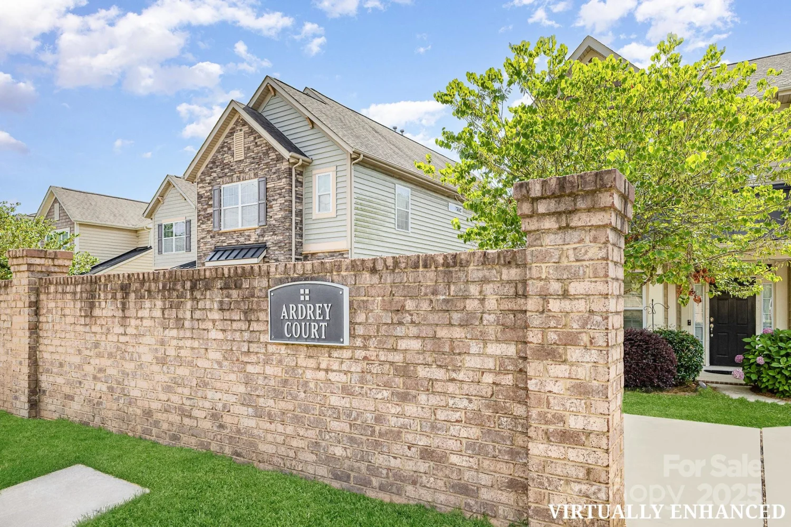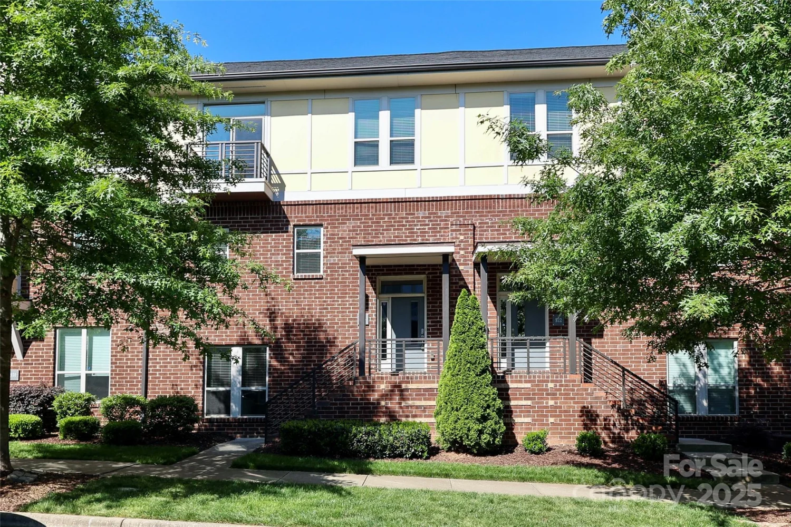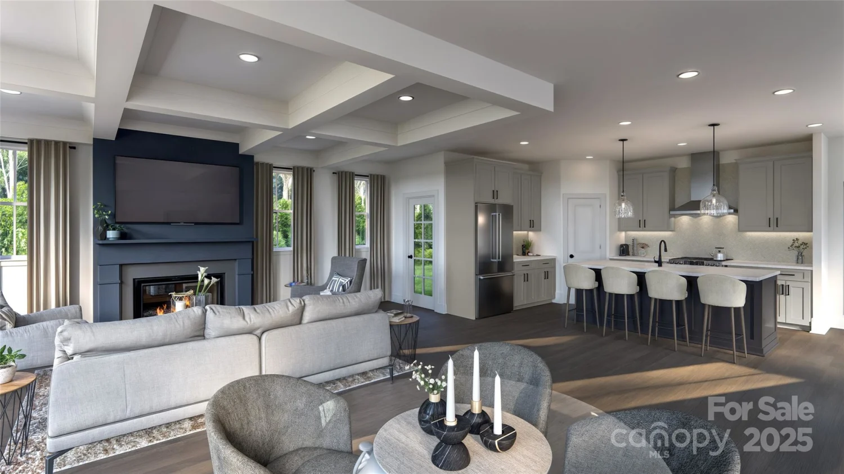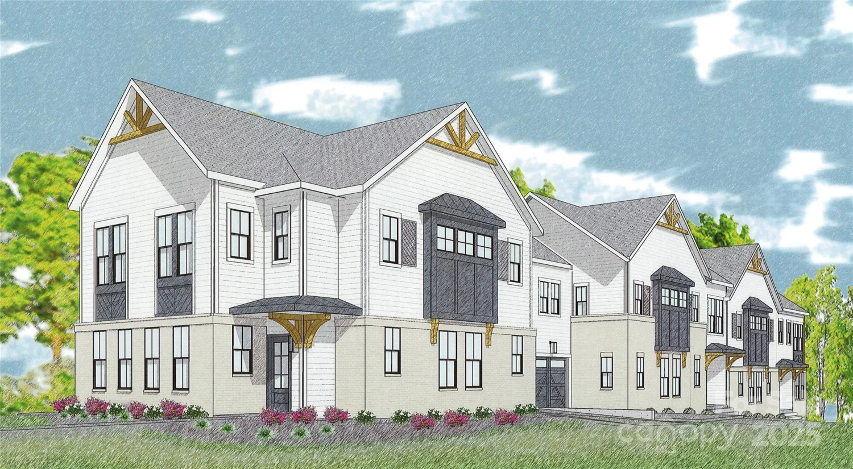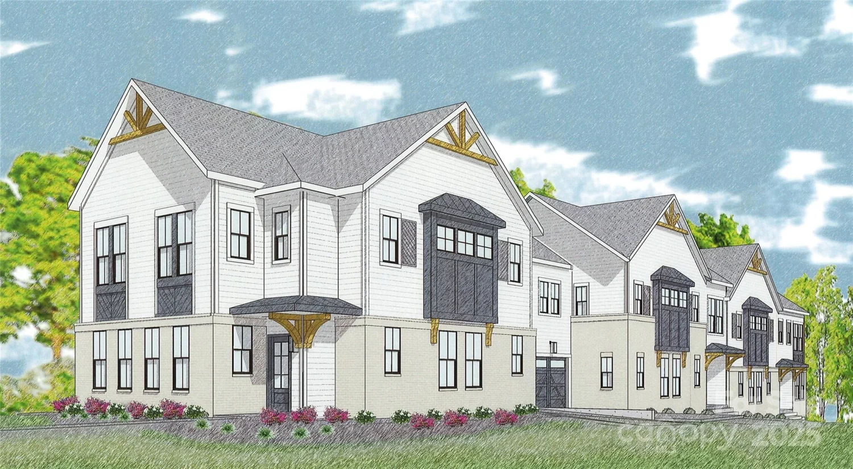7916 wellston driveCharlotte, NC 28210
7916 wellston driveCharlotte, NC 28210
Description
Welcome to this stunning home in Quail Hollow Estates, where modern upgrades meet timeless charm. The main-floor primary suite shines with a remodeled bathroom, refinished hardwood floors, recessed lighting, and updated outlets, all completed in 2023. The main level features a smooth flow with two living areas, a dining room, kitchen into an Eze-Breeze porch, perfect for enjoying the outdoors year-round. Upstairs, the bedrooms offer plenty of space and privacy. Outside, the paved driveway and well-kept landscaping boost curb appeal. Additional upgrades include a whole-house generator (2023), a new circuit breaker panel (2023), and a crawlspace with a vapor barrier (2025) ensuring comfort for years. Energy-efficient HVAC systems add even more convenience. With so many updates, this home is move-in ready and built for easy living. Check out the feature sheet for the full list of improvements!
Property Details for 7916 Wellston Drive
- Subdivision ComplexQuail Hollow Estates
- Architectural StyleTransitional
- Num Of Garage Spaces2
- Parking FeaturesDriveway, Attached Garage
- Property AttachedNo
LISTING UPDATED:
- StatusComing Soon
- MLS #CAR4261299
- Days on Site0
- HOA Fees$216 / year
- MLS TypeResidential
- Year Built1980
- CountryMecklenburg
LISTING UPDATED:
- StatusComing Soon
- MLS #CAR4261299
- Days on Site0
- HOA Fees$216 / year
- MLS TypeResidential
- Year Built1980
- CountryMecklenburg
Building Information for 7916 Wellston Drive
- StoriesOne and One Half
- Year Built1980
- Lot Size0.0000 Acres
Payment Calculator
Term
Interest
Home Price
Down Payment
The Payment Calculator is for illustrative purposes only. Read More
Property Information for 7916 Wellston Drive
Summary
Location and General Information
- Coordinates: 35.12204007,-80.8621145
School Information
- Elementary School: Smithfield
- Middle School: Quail Hollow
- High School: South Mecklenburg
Taxes and HOA Information
- Parcel Number: 173-284-10
- Tax Legal Description: L14BF M16-281
Virtual Tour
Parking
- Open Parking: No
Interior and Exterior Features
Interior Features
- Cooling: Central Air
- Heating: Heat Pump
- Appliances: Dishwasher, Disposal, Electric Oven, Electric Range, Tankless Water Heater
- Fireplace Features: Family Room, Gas
- Flooring: Tile, Wood
- Levels/Stories: One and One Half
- Other Equipment: Generator
- Window Features: Insulated Window(s)
- Foundation: Crawl Space
- Total Half Baths: 1
- Bathrooms Total Integer: 3
Exterior Features
- Construction Materials: Brick Full
- Fencing: Back Yard
- Patio And Porch Features: Rear Porch, Screened
- Pool Features: None
- Road Surface Type: Concrete, Paved
- Roof Type: Shingle
- Laundry Features: Laundry Room, Main Level
- Pool Private: No
Property
Utilities
- Sewer: Public Sewer
- Utilities: Electricity Connected
- Water Source: City
Property and Assessments
- Home Warranty: No
Green Features
Lot Information
- Above Grade Finished Area: 2548
Rental
Rent Information
- Land Lease: No
Public Records for 7916 Wellston Drive
Home Facts
- Beds4
- Baths2
- Above Grade Finished2,548 SqFt
- StoriesOne and One Half
- Lot Size0.0000 Acres
- StyleSingle Family Residence
- Year Built1980
- APN173-284-10
- CountyMecklenburg


