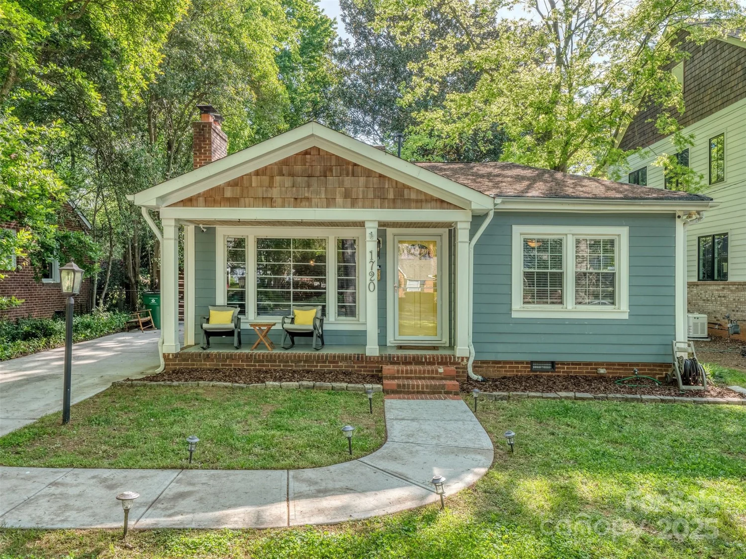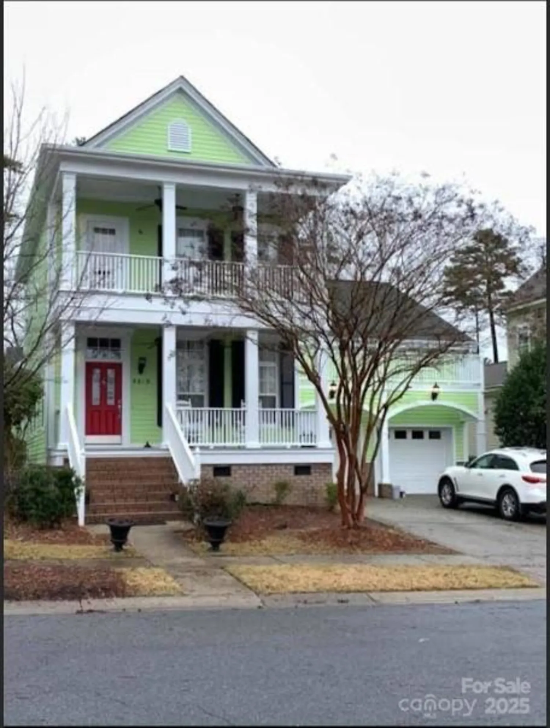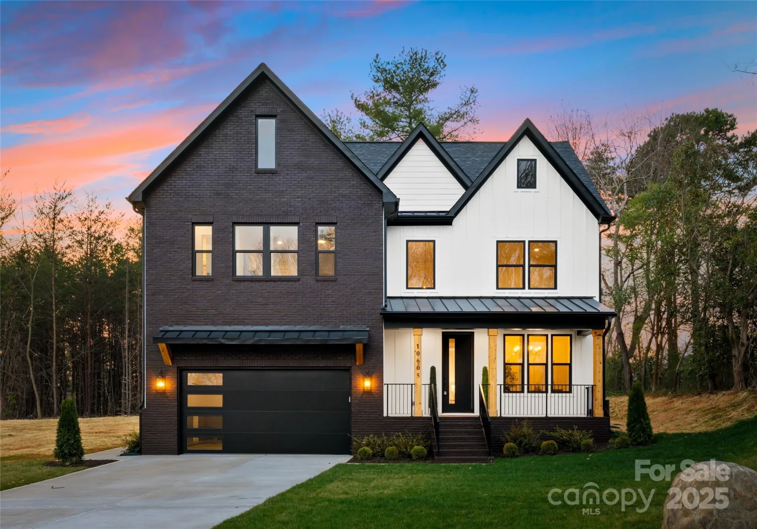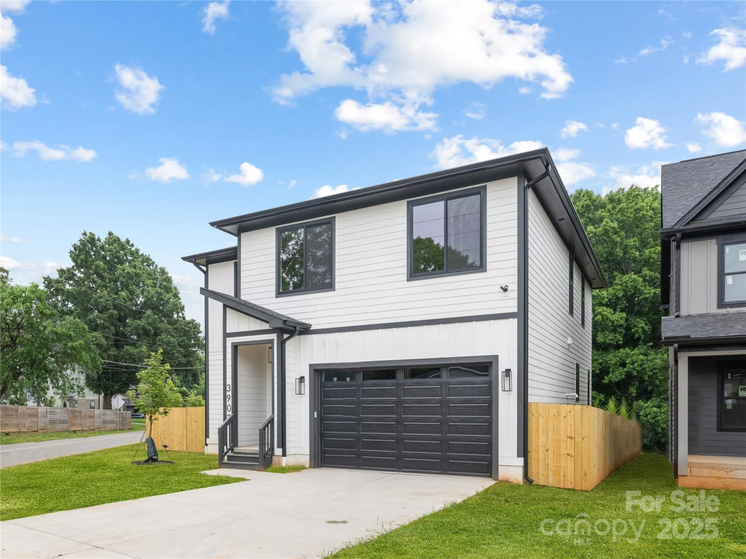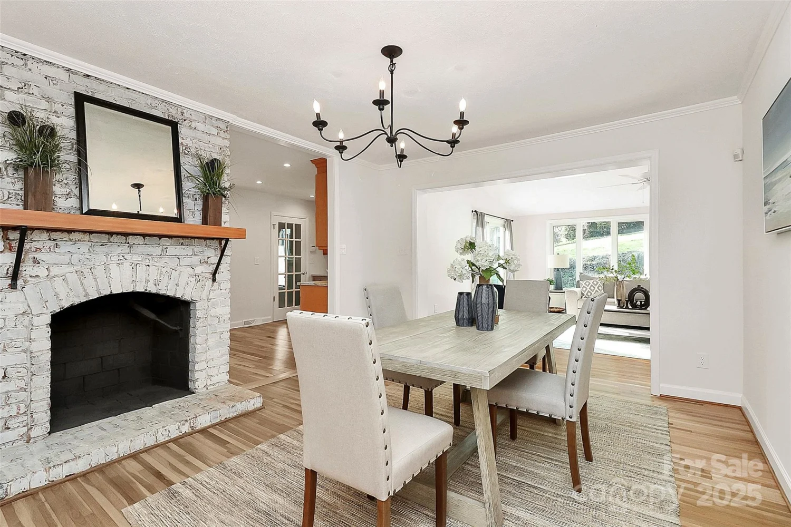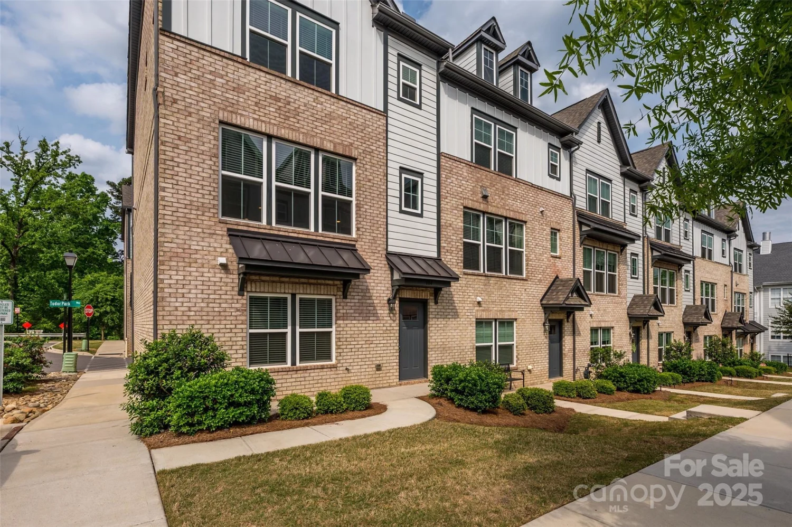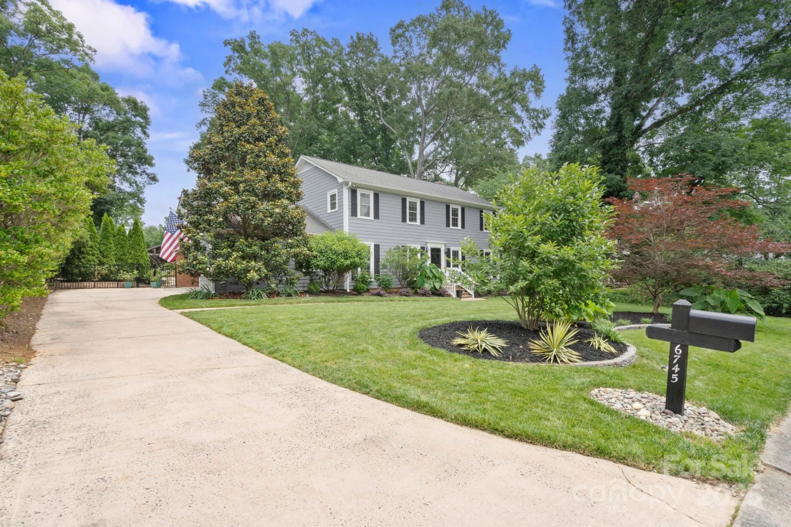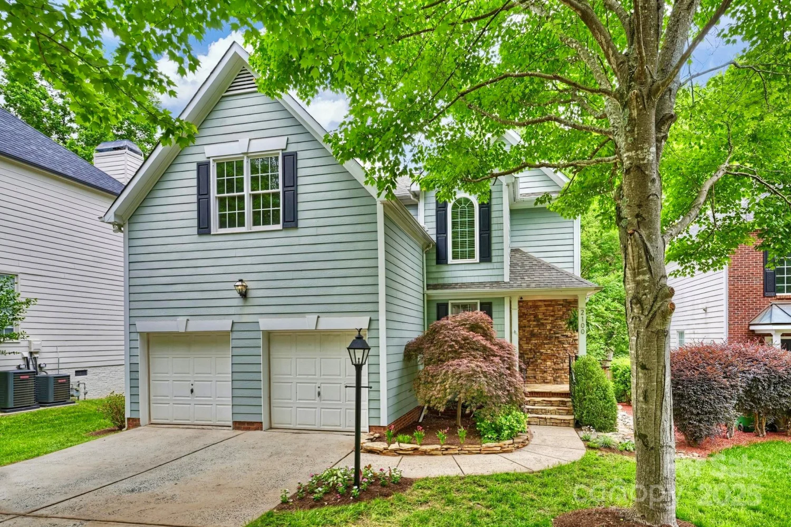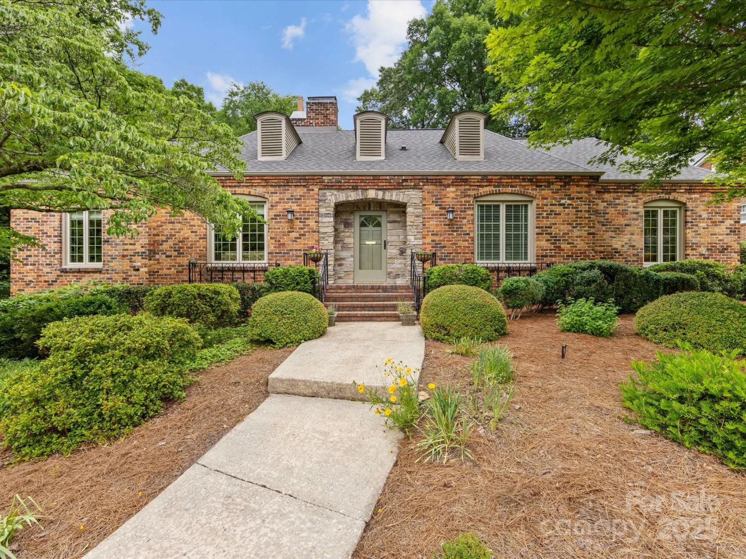10105 community house roadCharlotte, NC 28277
10105 community house roadCharlotte, NC 28277
Description
* North East facing house with walkable distance to Elementary, Middle & High School and YMCA. *Large open-concept kitchen with granite counters over-looking the living area. *Dishwasher, Microwave, Washer & Dryer newly installed within the last 3 years. *Freshly Painted most of the home. *Huge Loft with Home Theatre setup with 5.1 Surround wired setup, In-Ceiling surround speakers, Wired Projector setup. *Whole-house internet connectivity with multiple wired outlets on both floors. *Whole-house Water Filter and Softener. *Ceiling fans installed in most bedrooms. *Smart Entry Front Door lock and Smart Garage. *Nest Thermostats on both Floors. *Whole home wired Security System. *Patio concrete was extended. *Lot of Privacy with Fence on one side and trees.
Property Details for 10105 Community House Road
- Subdivision ComplexArdrey Woods
- ExteriorLawn Maintenance
- Num Of Garage Spaces2
- Parking FeaturesDriveway, Attached Garage, Garage Door Opener, Garage Faces Front, Keypad Entry
- Property AttachedNo
- Waterfront FeaturesNone
LISTING UPDATED:
- StatusComing Soon
- MLS #CAR4266365
- Days on Site0
- HOA Fees$450 / month
- MLS TypeResidential
- Year Built2012
- CountryMecklenburg
LISTING UPDATED:
- StatusComing Soon
- MLS #CAR4266365
- Days on Site0
- HOA Fees$450 / month
- MLS TypeResidential
- Year Built2012
- CountryMecklenburg
Building Information for 10105 Community House Road
- StoriesTwo
- Year Built2012
- Lot Size0.0000 Acres
Payment Calculator
Term
Interest
Home Price
Down Payment
The Payment Calculator is for illustrative purposes only. Read More
Property Information for 10105 Community House Road
Summary
Location and General Information
- Community Features: Picnic Area, Playground, Street Lights
- Directions: South on Rea Rd. (R) Ballantyne Commons Pkwy (L) Community House Rd. (Community will be on your right)
- Coordinates: 35.040622,-80.830092
School Information
- Elementary School: Hawk Ridge
- Middle School: Community House
- High School: Ardrey Kell
Taxes and HOA Information
- Parcel Number: 223-191-85
- Tax Legal Description: L7 M48-830
Virtual Tour
Parking
- Open Parking: No
Interior and Exterior Features
Interior Features
- Cooling: Central Air, Electric
- Heating: Central, Natural Gas
- Appliances: Convection Microwave, Convection Oven, Dishwasher, Disposal, Dryer, Electric Water Heater, ENERGY STAR Qualified Washer, ENERGY STAR Qualified Dishwasher, ENERGY STAR Qualified Dryer, Gas Range, Microwave, Refrigerator, Washer, Washer/Dryer, Water Softener
- Basement: Other
- Fireplace Features: Family Room, Gas, Gas Vented, Living Room
- Flooring: Carpet, Laminate, Tile
- Interior Features: Attic Stairs Pulldown, Attic Walk In, Cable Prewire, Entrance Foyer, Garden Tub, Kitchen Island, Open Floorplan, Pantry, Walk-In Closet(s), Walk-In Pantry
- Levels/Stories: Two
- Other Equipment: Surround Sound
- Window Features: Insulated Window(s)
- Foundation: Permanent, Slab
- Bathrooms Total Integer: 3
Exterior Features
- Construction Materials: Brick Partial, Vinyl
- Fencing: Front Yard, Partial
- Patio And Porch Features: Front Porch, Patio, Other - See Remarks
- Pool Features: None
- Road Surface Type: Concrete
- Roof Type: Asbestos Shingle
- Security Features: Carbon Monoxide Detector(s), Security System, Smoke Detector(s)
- Laundry Features: Laundry Room, Upper Level, Washer Hookup
- Pool Private: No
Property
Utilities
- Sewer: Public Sewer
- Utilities: Cable Available, Cable Connected, Electricity Connected, Fiber Optics, Natural Gas, Phone Connected
- Water Source: City
Property and Assessments
- Home Warranty: No
Green Features
Lot Information
- Above Grade Finished Area: 3240
- Lot Features: Cleared, Corner Lot, Paved, Private
- Waterfront Footage: None
Rental
Rent Information
- Land Lease: No
Public Records for 10105 Community House Road
Home Facts
- Beds5
- Baths3
- Above Grade Finished3,240 SqFt
- StoriesTwo
- Lot Size0.0000 Acres
- StyleSingle Family Residence
- Year Built2012
- APN223-191-85
- CountyMecklenburg


