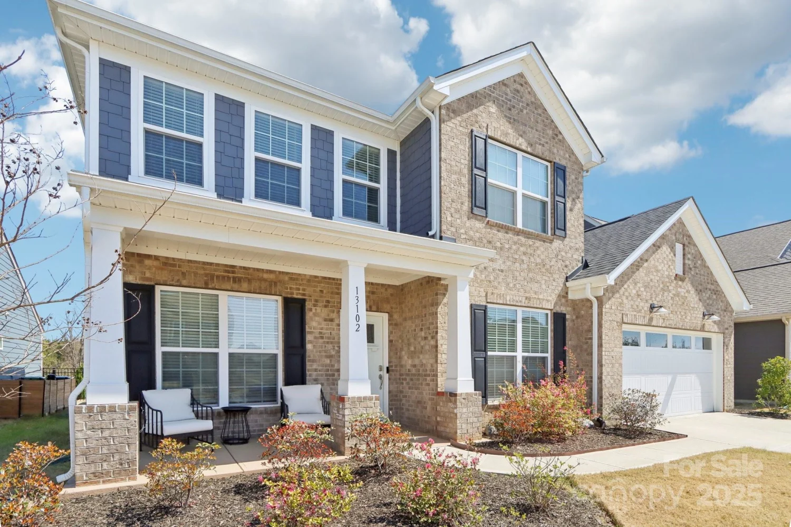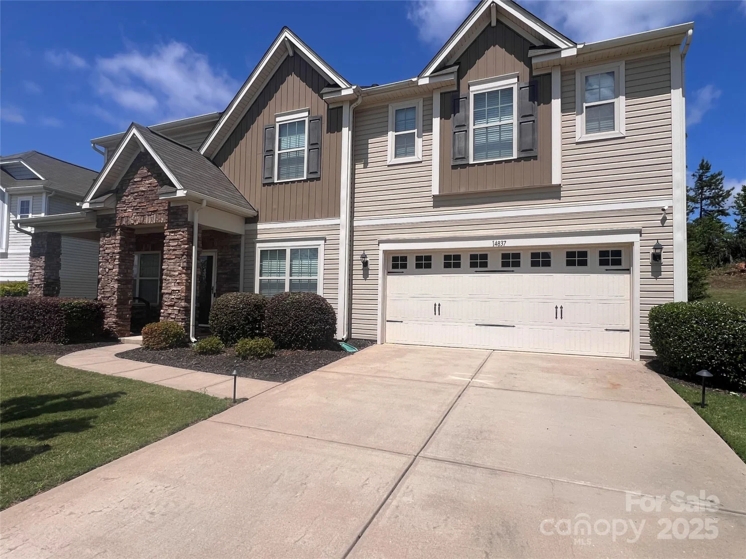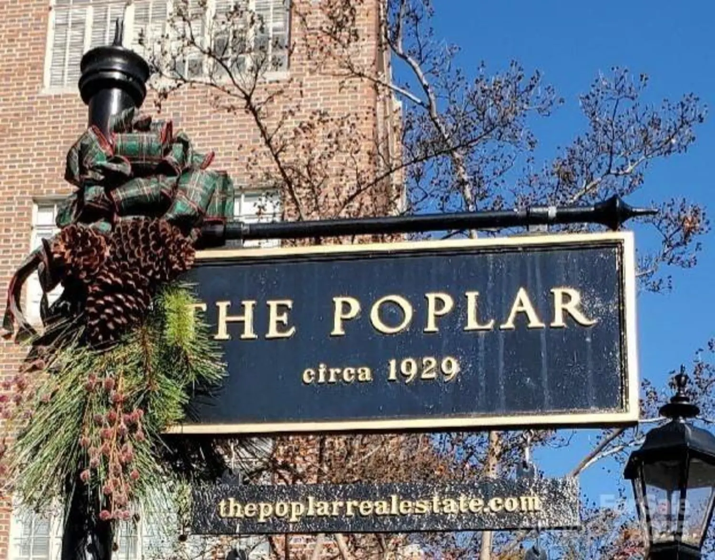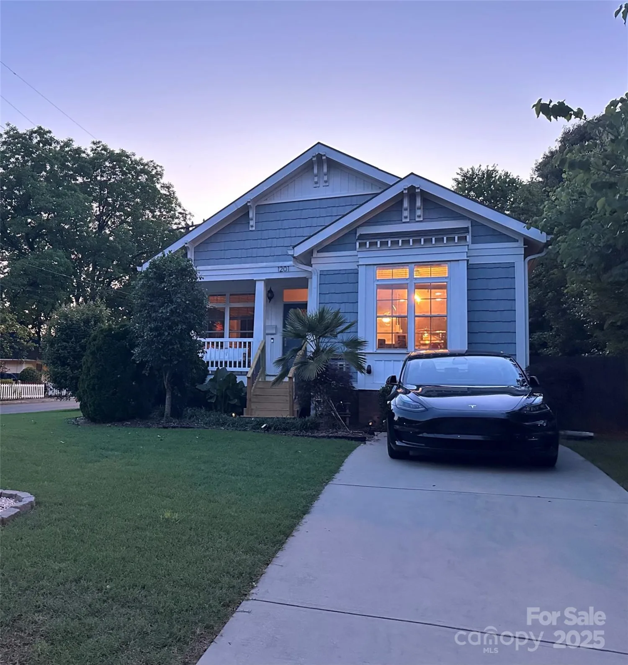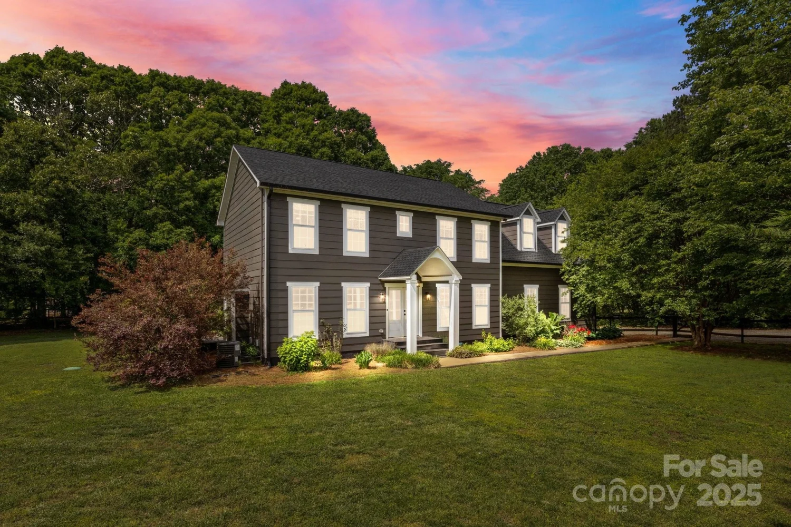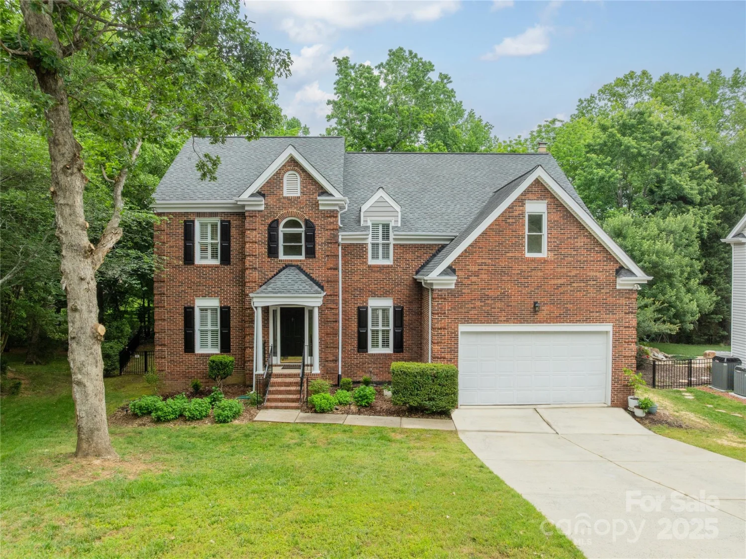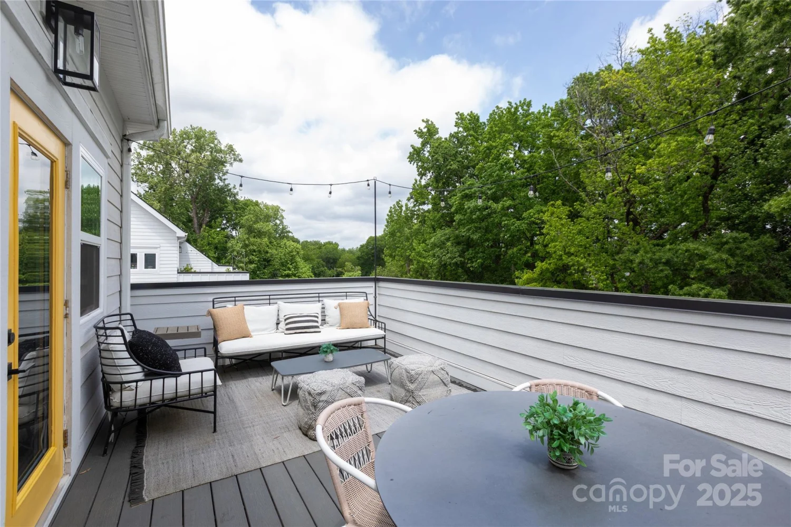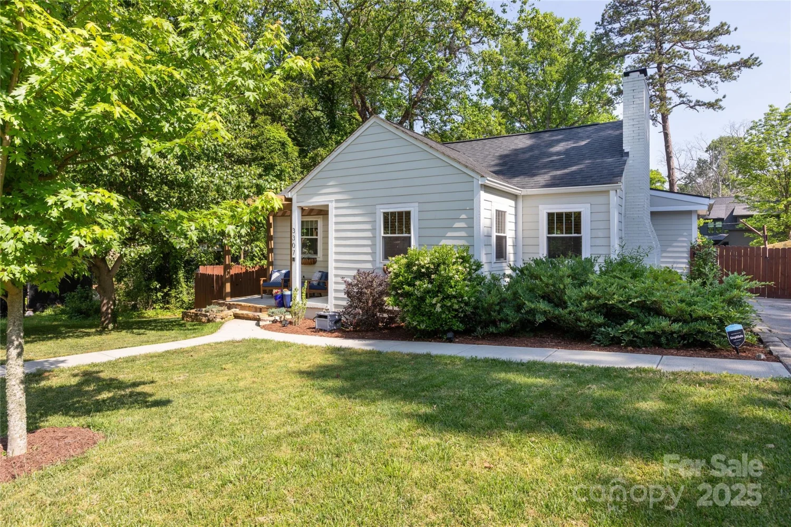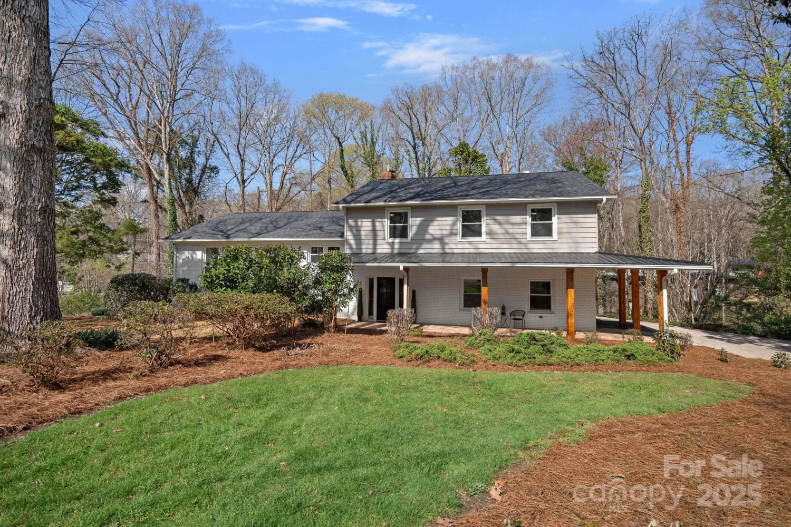604 tudor park wayCharlotte, NC 28211
604 tudor park wayCharlotte, NC 28211
Description
It is with Great Pleasure we Welcome You Home to 604 Tudor Park Way in the sought-after community of Wendwood Terrace. This beautifully inspired community is a short distance to Uptown Charlotte, SouthPark and Cotswold Village. The gorgeous, three-story end-unit townhome offers a Guest Suite and Full bath on the main level. Gourmet Chef's Kitchen with Entertaining Island, Dining Room and Living Room on the second level and Dual Primary Suites on the third level. Call today to schedule your private showing on this exceptional lifestyle opportunity.
Property Details for 604 TUDOR PARK Way
- Subdivision ComplexWENDWOOD TERRACE
- Architectural StyleTransitional
- Num Of Garage Spaces2
- Parking FeaturesAttached Garage
- Property AttachedNo
LISTING UPDATED:
- StatusActive
- MLS #CAR4248615
- Days on Site19
- HOA Fees$285 / month
- MLS TypeResidential
- Year Built2019
- CountryMecklenburg
LISTING UPDATED:
- StatusActive
- MLS #CAR4248615
- Days on Site19
- HOA Fees$285 / month
- MLS TypeResidential
- Year Built2019
- CountryMecklenburg
Building Information for 604 TUDOR PARK Way
- StoriesThree
- Year Built2019
- Lot Size0.0000 Acres
Payment Calculator
Term
Interest
Home Price
Down Payment
The Payment Calculator is for illustrative purposes only. Read More
Property Information for 604 TUDOR PARK Way
Summary
Location and General Information
- Community Features: Dog Park
- Directions: From Uptown, head South on Randolph Road. (LEFT) onto North Wendover Road. (LEFT) onto Churchill Road. (RIGHT) onto Wendwood Lane. (LEFT) onto Ashford Chase Drive. This spectacular end-unit will on your right just before Tudor Park Way. Welcome Home!
- Coordinates: 35.18639375,-80.80843747
School Information
- Elementary School: Billingsville / Cotswold
- Middle School: Alexander Graham
- High School: Myers Park
Taxes and HOA Information
- Parcel Number: 157-082-51
- Tax Legal Description: L2 M64-649
Virtual Tour
Parking
- Open Parking: No
Interior and Exterior Features
Interior Features
- Cooling: Ceiling Fan(s), Central Air, Electric
- Heating: Central, Forced Air, Natural Gas
- Appliances: Convection Oven, Dishwasher, Disposal, Exhaust Hood, Gas Cooktop, Gas Water Heater, Microwave, Refrigerator, Washer/Dryer
- Fireplace Features: Gas, Living Room
- Flooring: Carpet, Hardwood, Tile
- Interior Features: Attic Stairs Pulldown, Cable Prewire, Entrance Foyer, Kitchen Island, Open Floorplan, Walk-In Closet(s), Walk-In Pantry
- Levels/Stories: Three
- Window Features: Insulated Window(s)
- Foundation: Slab
- Bathrooms Total Integer: 3
Exterior Features
- Construction Materials: Fiber Cement
- Patio And Porch Features: Deck
- Pool Features: None
- Road Surface Type: Concrete, Paved
- Roof Type: Shingle
- Laundry Features: Laundry Closet
- Pool Private: No
Property
Utilities
- Sewer: Public Sewer
- Utilities: Electricity Connected, Natural Gas
- Water Source: City
Property and Assessments
- Home Warranty: No
Green Features
Lot Information
- Above Grade Finished Area: 2081
- Lot Features: End Unit
Rental
Rent Information
- Land Lease: No
Public Records for 604 TUDOR PARK Way
Home Facts
- Beds3
- Baths3
- Above Grade Finished2,081 SqFt
- StoriesThree
- Lot Size0.0000 Acres
- StyleTownhouse
- Year Built2019
- APN157-082-51
- CountyMecklenburg


