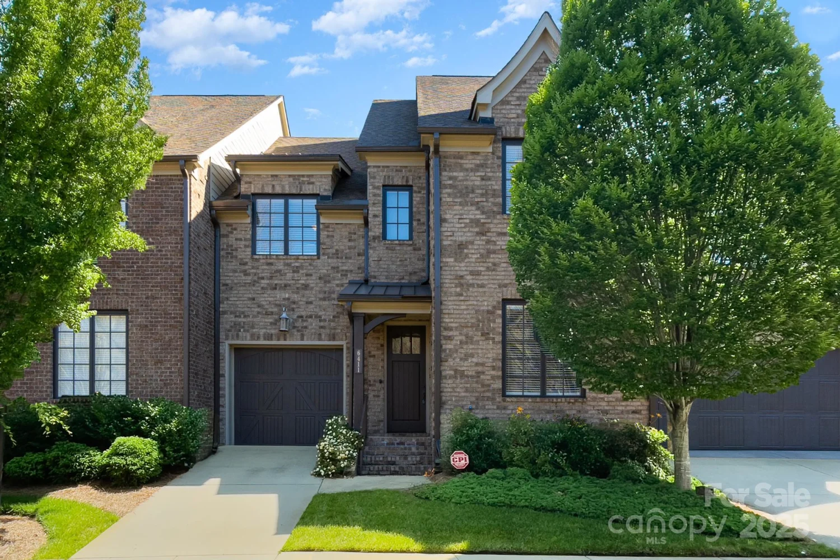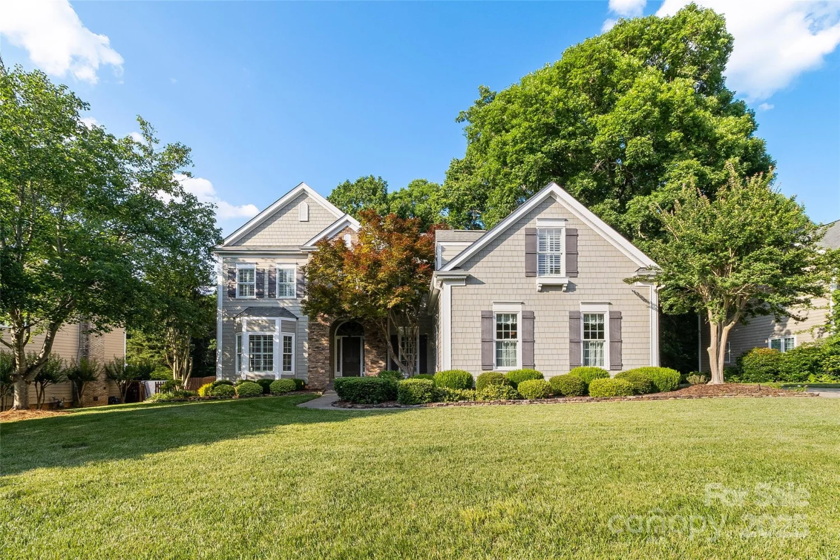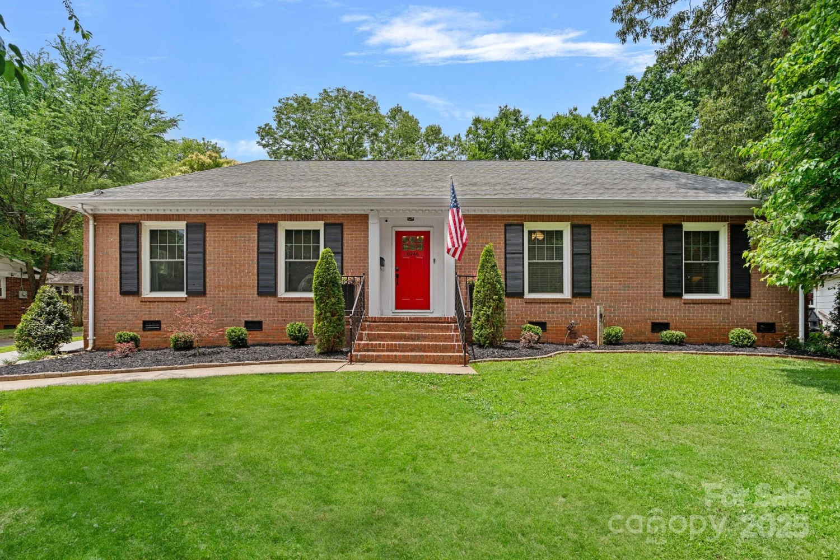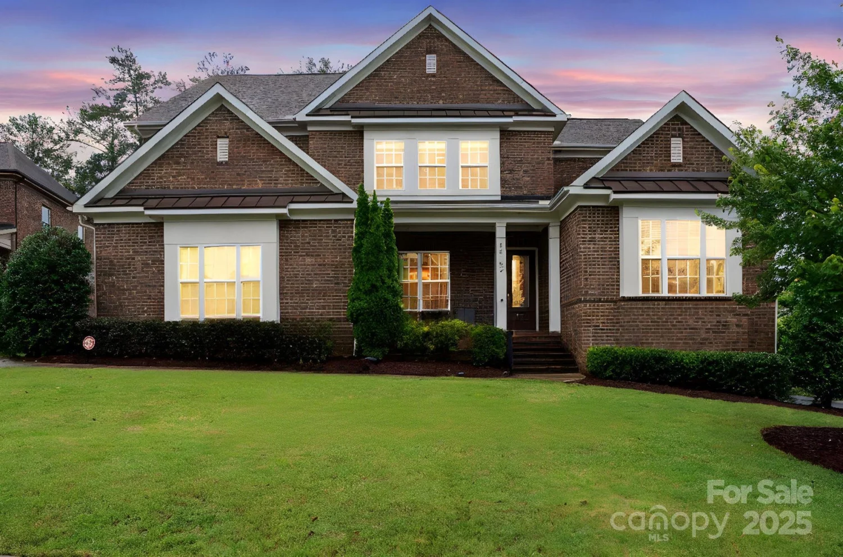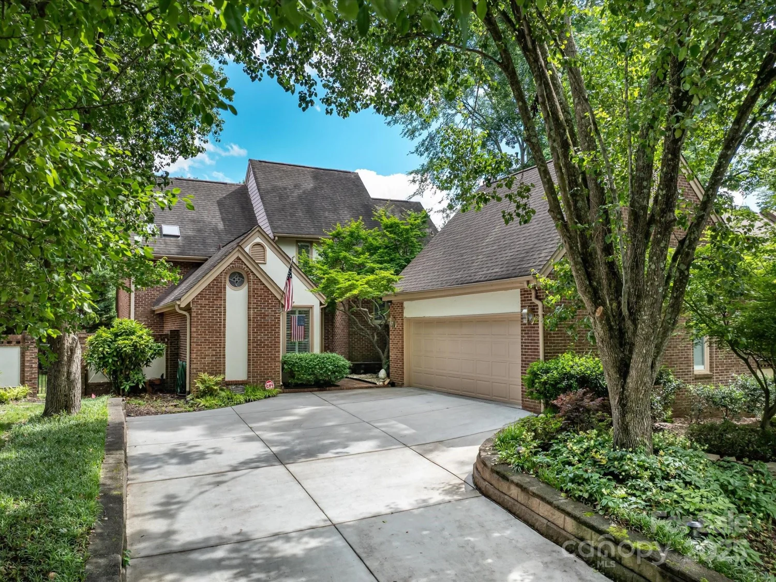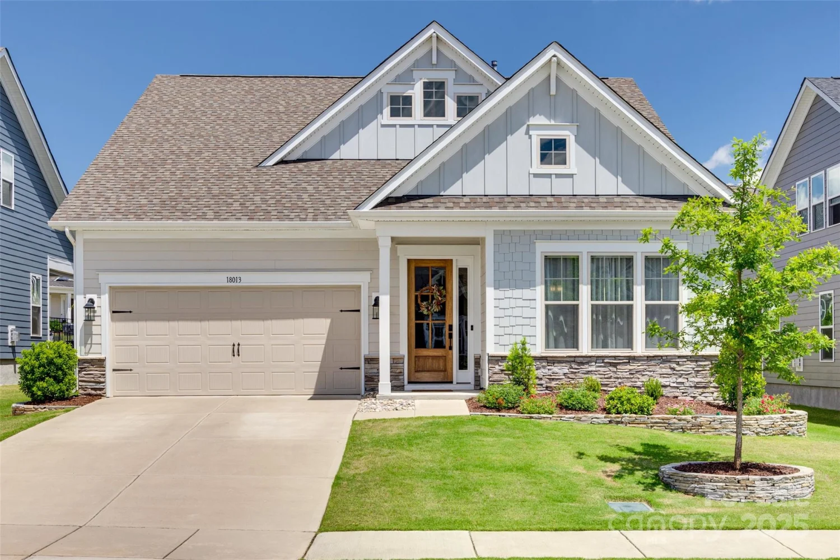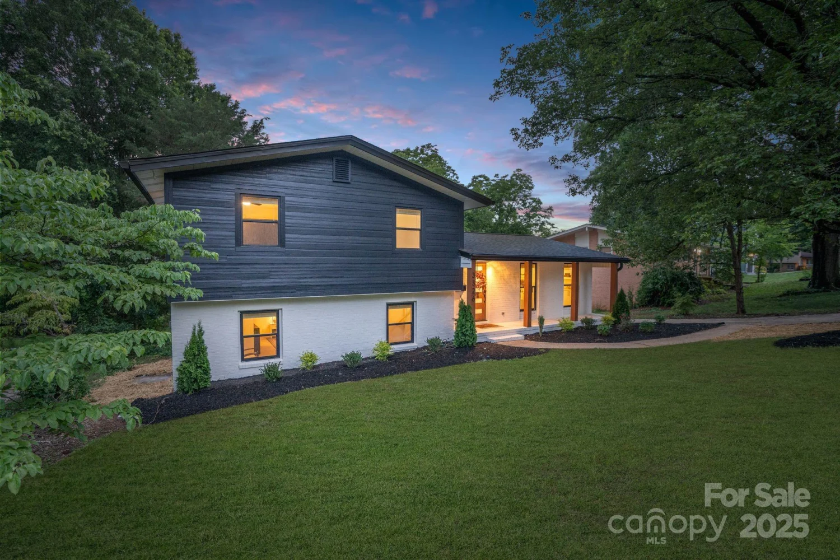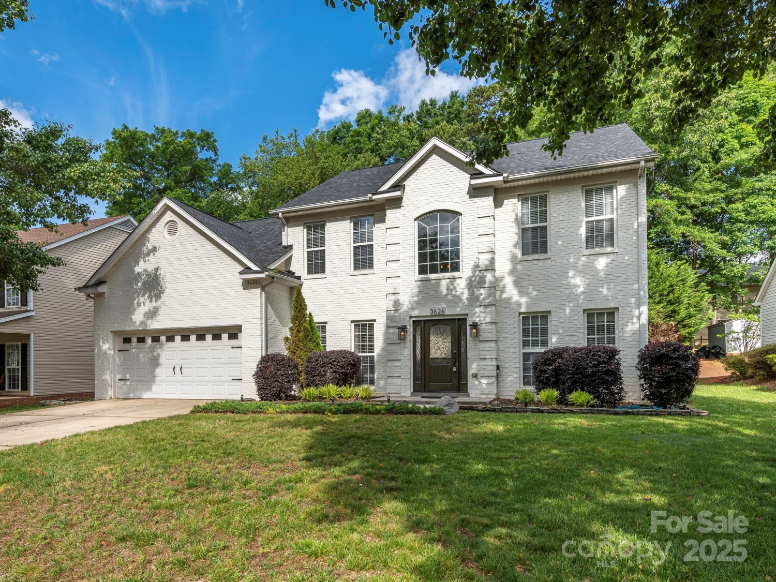3903 plainview roadCharlotte, NC 28208
3903 plainview roadCharlotte, NC 28208
Description
Introducing a stunning new construction home by Northway Homes, part of their Signature Series, located on a corner lot in the growing Enderly Park neighborhood. This 4-bedroom, 3.5-bathroom home blends timeless style with modern design. The main level features 10-foot ceilings, an open-concept layout, and a chef’s kitchen with a large island, walk-in pantry, and bright breakfast nook. The spacious living area with a cozy fireplace is perfect for entertaining, and a convenient powder room adds functionality. Upstairs, the luxurious primary suite includes a spa-like bath and oversized walk-in closet. Three additional bedrooms and two full baths offer space for family or guests. Thoughtful design, premium finishes, and quality craftsmanship are found throughout. Enjoy elevated living just minutes from Uptown Charlotte, the city’s vibrant west side, and the bustling Wesley Heights neighborhood.
Property Details for 3903 Plainview Road
- Subdivision ComplexNone
- Num Of Garage Spaces2
- Parking FeaturesDriveway, Attached Garage
- Property AttachedNo
LISTING UPDATED:
- StatusActive
- MLS #CAR4267754
- Days on Site0
- MLS TypeResidential
- Year Built2025
- CountryMecklenburg
LISTING UPDATED:
- StatusActive
- MLS #CAR4267754
- Days on Site0
- MLS TypeResidential
- Year Built2025
- CountryMecklenburg
Building Information for 3903 Plainview Road
- StoriesTwo
- Year Built2025
- Lot Size0.0000 Acres
Payment Calculator
Term
Interest
Home Price
Down Payment
The Payment Calculator is for illustrative purposes only. Read More
Property Information for 3903 Plainview Road
Summary
Location and General Information
- Coordinates: 35.25091776,-80.88883589
School Information
- Elementary School: Westerly Hills
- Middle School: J.W. Wilson
- High School: Harding University
Taxes and HOA Information
- Parcel Number: 065-073-94
- Tax Legal Description: L16 M3-287
Virtual Tour
Parking
- Open Parking: No
Interior and Exterior Features
Interior Features
- Cooling: Ceiling Fan(s), Central Air
- Heating: Central
- Appliances: Dishwasher, Gas Range, Microwave, Refrigerator, Tankless Water Heater
- Levels/Stories: Two
- Foundation: Crawl Space
- Total Half Baths: 1
- Bathrooms Total Integer: 4
Exterior Features
- Construction Materials: Hardboard Siding
- Pool Features: None
- Road Surface Type: Concrete, Paved
- Laundry Features: Laundry Room
- Pool Private: No
Property
Utilities
- Sewer: Public Sewer
- Utilities: Natural Gas
- Water Source: City
Property and Assessments
- Home Warranty: No
Green Features
Lot Information
- Above Grade Finished Area: 2372
Rental
Rent Information
- Land Lease: No
Public Records for 3903 Plainview Road
Home Facts
- Beds4
- Baths3
- Above Grade Finished2,372 SqFt
- StoriesTwo
- Lot Size0.0000 Acres
- StyleSingle Family Residence
- Year Built2025
- APN065-073-94
- CountyMecklenburg


