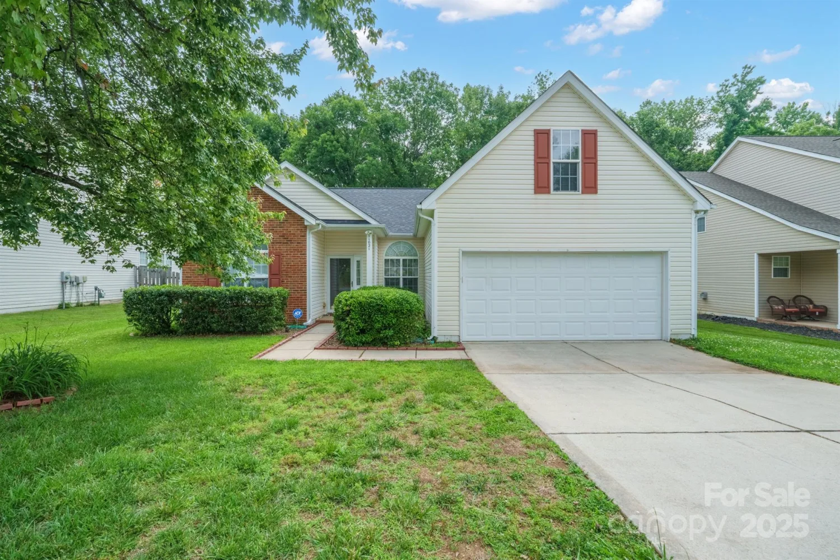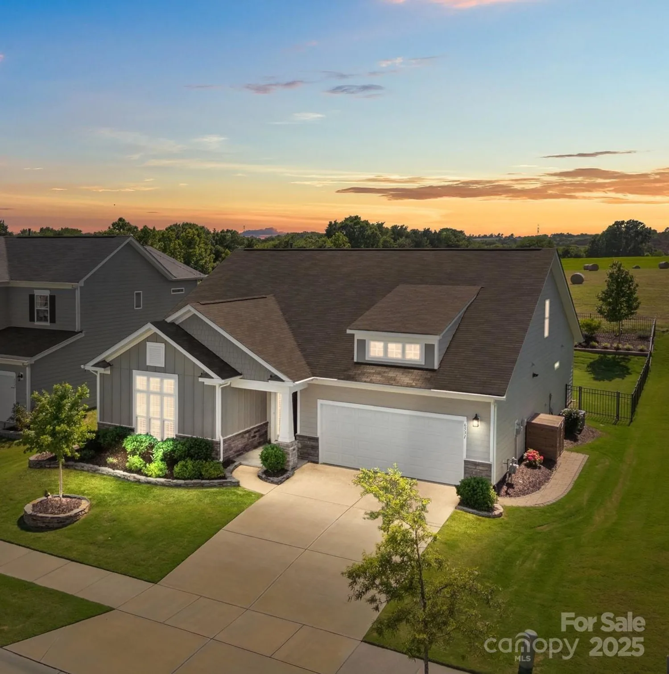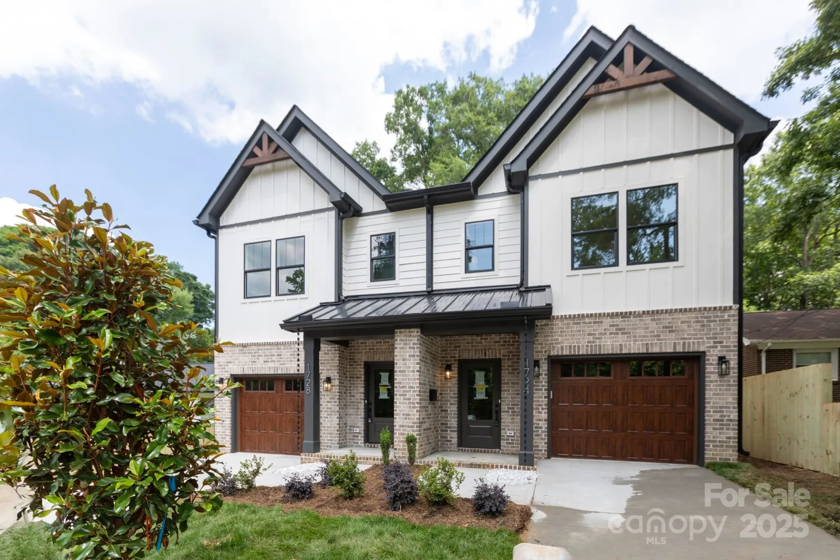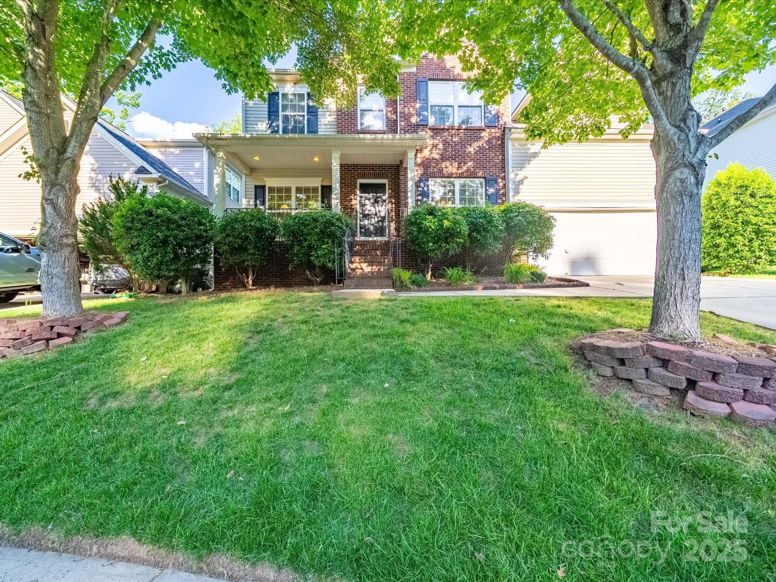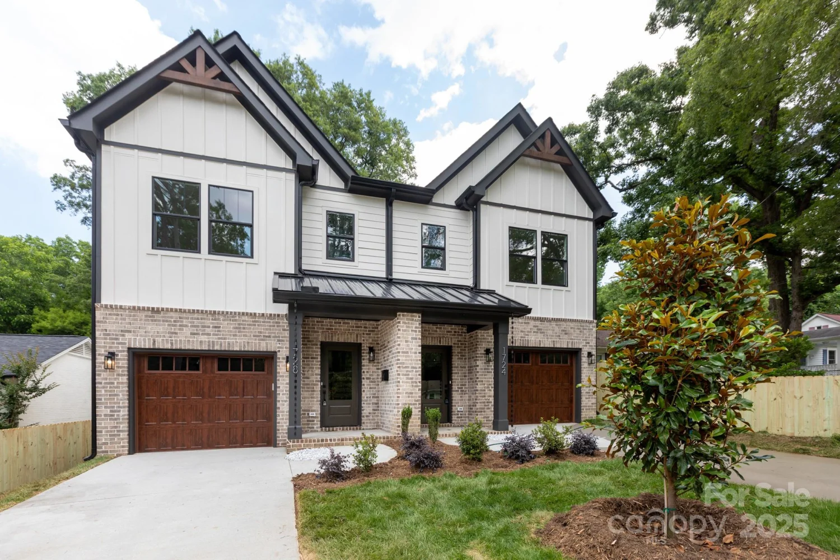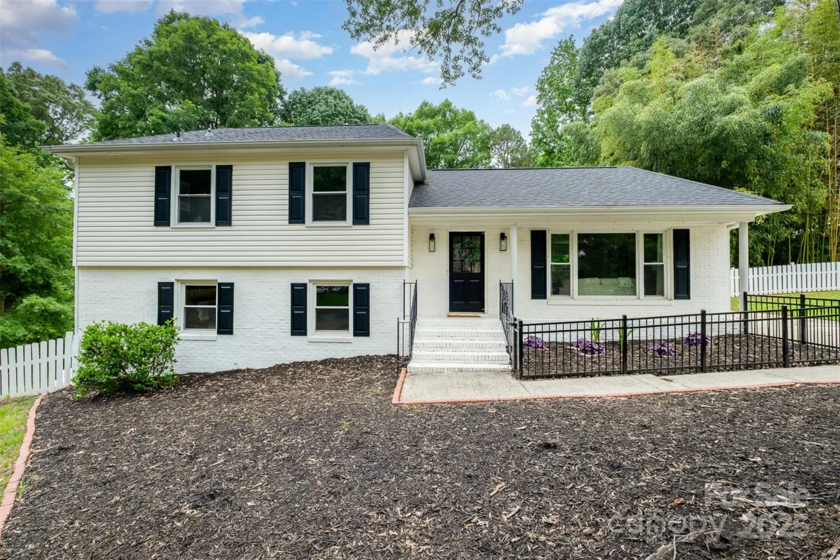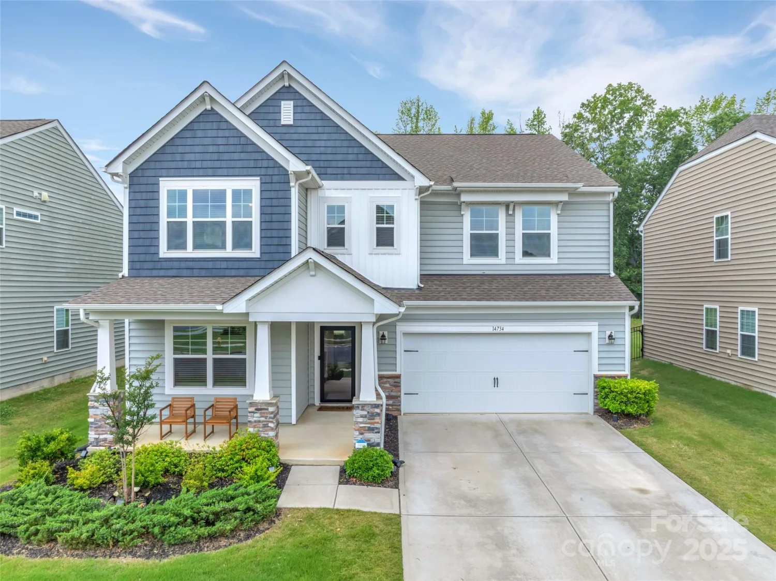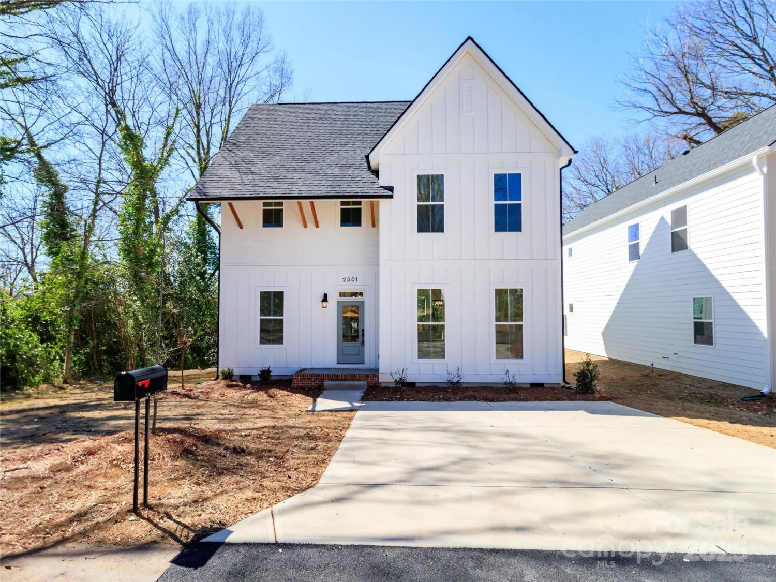10515 royal winchester driveCharlotte, NC 28277
10515 royal winchester driveCharlotte, NC 28277
Description
Welcome home to your Charleston style home beautifully and maintained 4-bedroom, 2.5-bath home located in the desirable Ardrey Crest community. This spacious property features a bright open floor plan with a large family room, formal dining area, and a modern kitchen with granite countertops and stainless steel appliances. The primary suite offers a walk-in closet and a spa-like bath with dual vanities, a soaking tub, and a separate shower. Generously sized secondary bedrooms, upstairs laundry, and ample storage throughout. Enjoy outdoor living with a private backyard and patio, perfect for entertaining. Conveniently located near top-rated schools, parks, shopping, and dining. Quick access to major highways for an easy commute to Raleigh or Fayetteville. Move-in ready — a must-see! Multiple offers received. Calling best and final 8:30pm on 6/6
Property Details for 10515 Royal Winchester Drive
- Subdivision ComplexArdrey Crest
- Architectural StyleA-Frame
- Num Of Garage Spaces2
- Parking FeaturesDriveway, Attached Garage, Garage Faces Rear
- Property AttachedNo
LISTING UPDATED:
- StatusActive
- MLS #CAR4260197
- Days on Site0
- HOA Fees$220 / month
- MLS TypeResidential
- Year Built2013
- CountryMecklenburg
LISTING UPDATED:
- StatusActive
- MLS #CAR4260197
- Days on Site0
- HOA Fees$220 / month
- MLS TypeResidential
- Year Built2013
- CountryMecklenburg
Building Information for 10515 Royal Winchester Drive
- StoriesTwo
- Year Built2013
- Lot Size0.0000 Acres
Payment Calculator
Term
Interest
Home Price
Down Payment
The Payment Calculator is for illustrative purposes only. Read More
Property Information for 10515 Royal Winchester Drive
Summary
Location and General Information
- Community Features: Outdoor Pool, Playground, Recreation Area, Sidewalks, Walking Trails
- Coordinates: 35.017244,-80.825387
School Information
- Elementary School: Unspecified
- Middle School: Unspecified
- High School: Unspecified
Taxes and HOA Information
- Parcel Number: 229-033-46
- Tax Legal Description: L96 M54-168
Virtual Tour
Parking
- Open Parking: No
Interior and Exterior Features
Interior Features
- Cooling: Central Air
- Heating: Forced Air
- Appliances: Dishwasher, Disposal, Electric Water Heater, Gas Cooktop, Microwave, Refrigerator, Wall Oven
- Fireplace Features: Gas, Living Room
- Flooring: Carpet, Hardwood, Tile
- Interior Features: Attic Stairs Pulldown
- Levels/Stories: Two
- Foundation: Slab
- Total Half Baths: 1
- Bathrooms Total Integer: 3
Exterior Features
- Construction Materials: Fiber Cement
- Fencing: Fenced
- Patio And Porch Features: Balcony, Covered, Front Porch, Patio, Rear Porch
- Pool Features: None
- Road Surface Type: Concrete, Paved
- Roof Type: Shingle
- Security Features: Carbon Monoxide Detector(s), Smoke Detector(s)
- Laundry Features: Electric Dryer Hookup, Laundry Room, Upper Level
- Pool Private: No
Property
Utilities
- Sewer: Public Sewer
- Water Source: City
Property and Assessments
- Home Warranty: No
Green Features
Lot Information
- Above Grade Finished Area: 2907
Rental
Rent Information
- Land Lease: No
Public Records for 10515 Royal Winchester Drive
Home Facts
- Beds4
- Baths2
- Above Grade Finished2,907 SqFt
- StoriesTwo
- Lot Size0.0000 Acres
- StyleSingle Family Residence
- Year Built2013
- APN229-033-46
- CountyMecklenburg


