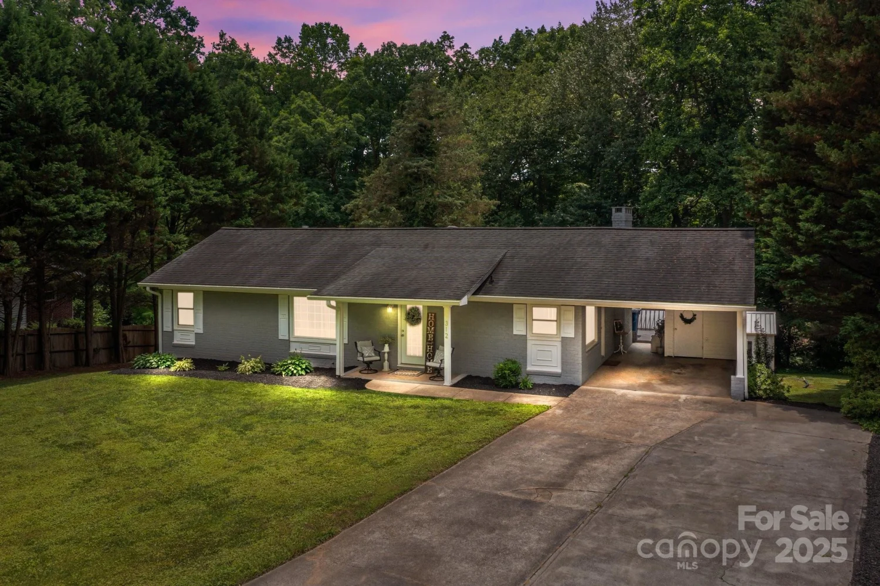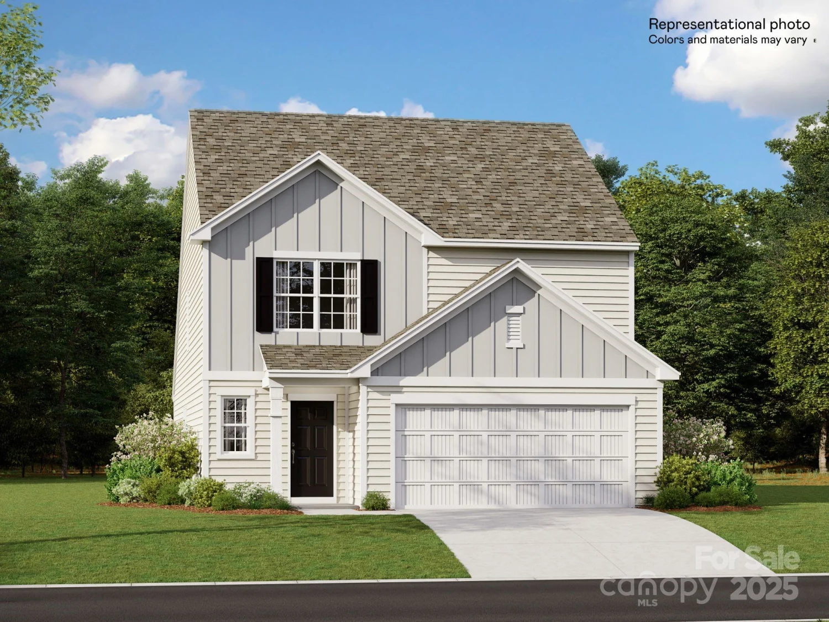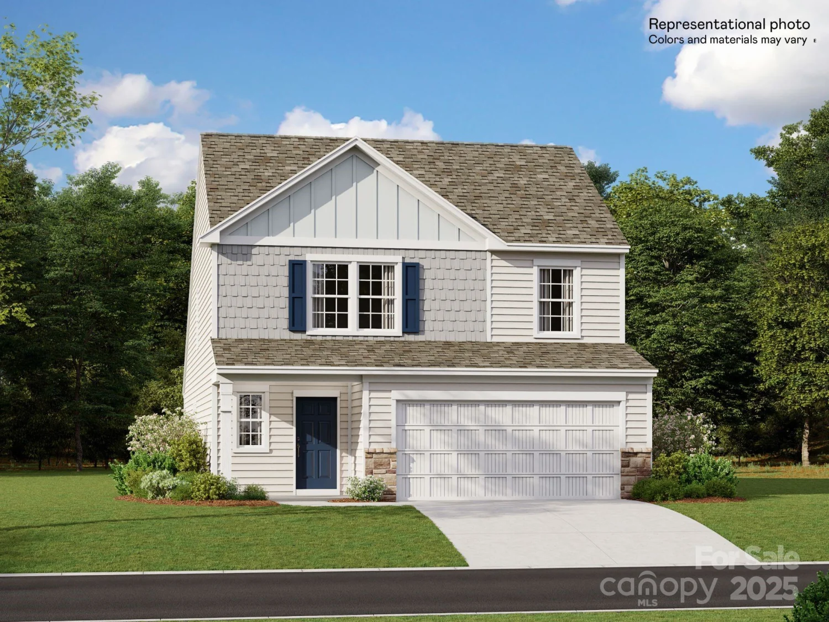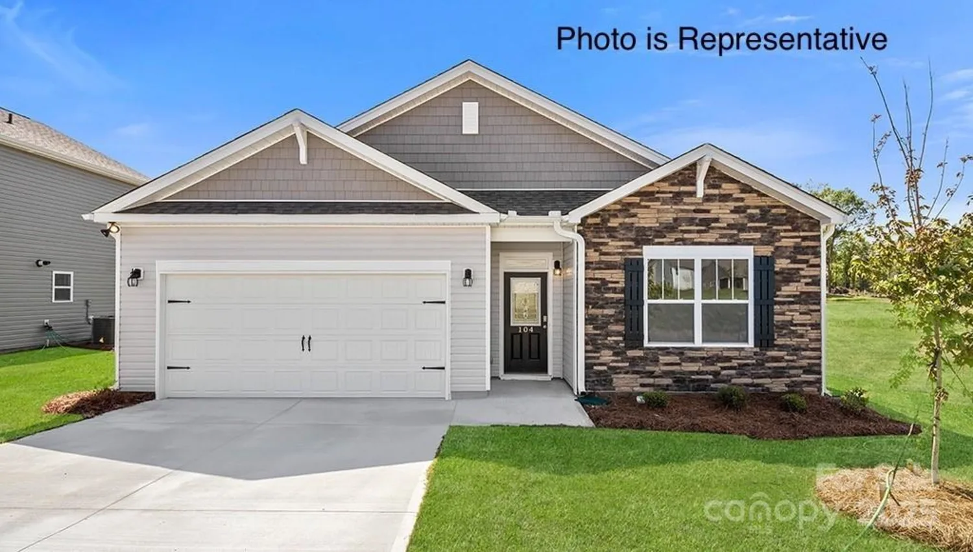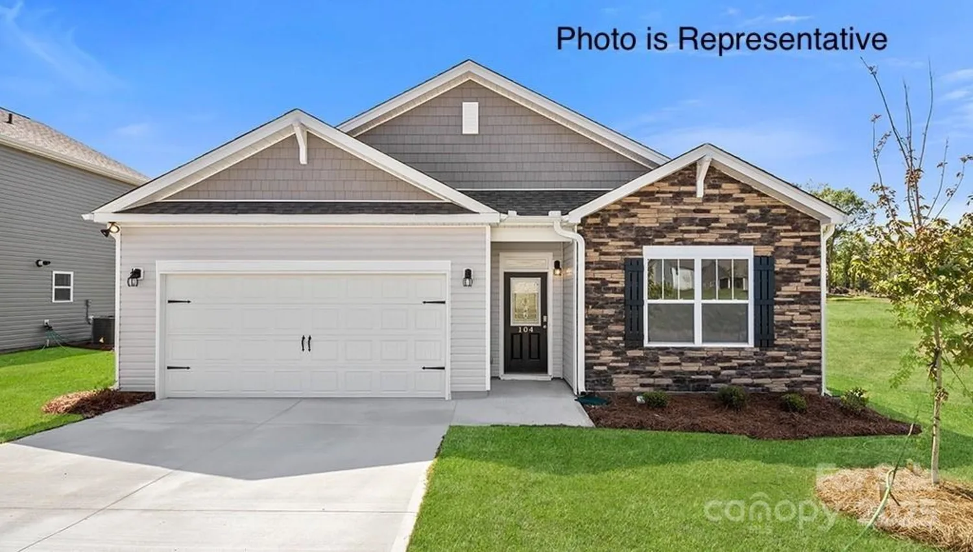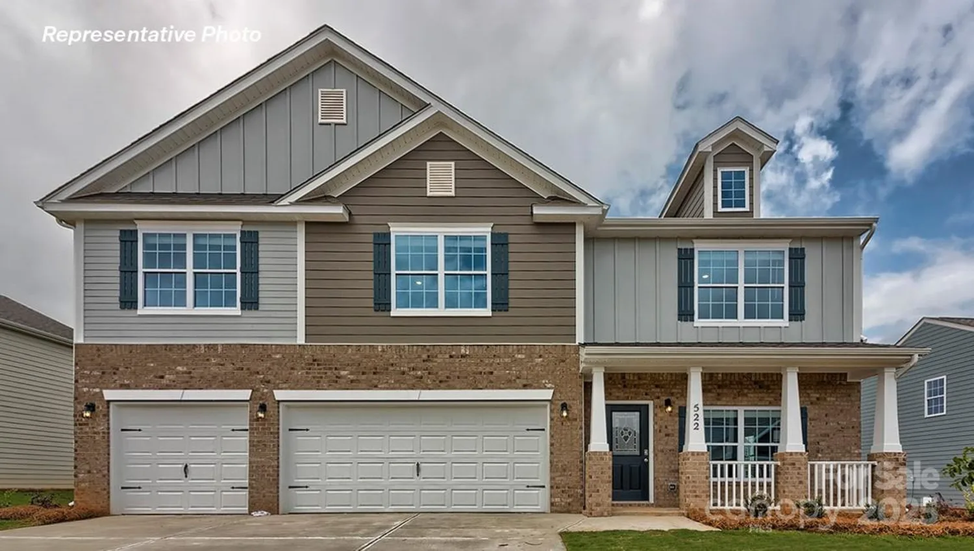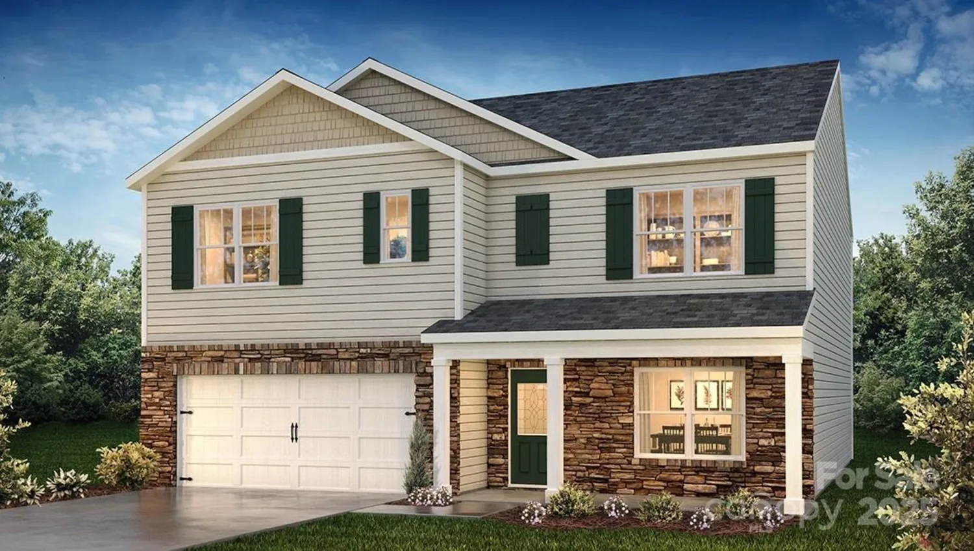1506 cameron driveStatesville, NC 28625
1506 cameron driveStatesville, NC 28625
Description
Welcome home! This well-maintained property is nestled in a charming and established neighborhood which is conveniently situated near I-40 and I-77, with easy access to shopping, dining and other everyday amenities. This home offers 3 comfortable bedrooms, 3 bathrooms and an updated kitchen/den designed for both style and function, ideal for entertaining. A spacious two-car attached garage for convenient parking and additional storage. Enjoy your fully fenced backyard while relaxing or entertaining on the expansive back deck or around the firepit, all set within a beautifully maintained yard. Located at the back of the property is a large 780sqft, wired outbuilding with a finished bonus area above—an ideal space for a workshop, studio or additional storage. Fully encapsulated crawlspace completed in 2024.
Property Details for 1506 Cameron Drive
- Subdivision ComplexBeverly Heights
- Architectural StyleTraditional
- Num Of Garage Spaces2
- Parking FeaturesDriveway, Attached Garage
- Property AttachedNo
LISTING UPDATED:
- StatusActive
- MLS #CAR4261391
- Days on Site3
- MLS TypeResidential
- Year Built1977
- CountryIredell
Location
Listing Courtesy of Allen Tate Statesville - Marco Corcoran
LISTING UPDATED:
- StatusActive
- MLS #CAR4261391
- Days on Site3
- MLS TypeResidential
- Year Built1977
- CountryIredell
Building Information for 1506 Cameron Drive
- StoriesTwo
- Year Built1977
- Lot Size0.0000 Acres
Payment Calculator
Term
Interest
Home Price
Down Payment
The Payment Calculator is for illustrative purposes only. Read More
Property Information for 1506 Cameron Drive
Summary
Location and General Information
- Directions: I-40W, take Exit 150, TR onto Highway 115. Go 1/4 mile, turn Right onto Chestnut, turn Left onto Cameron Drive.
- Coordinates: 35.8077155,-80.90416118
School Information
- Elementary School: Cloverleaf
- Middle School: Third Creek
- High School: Statesville
Taxes and HOA Information
- Parcel Number: 4735544302
- Tax Legal Description: BEVERLY HEIGHTS ADDITION SHT2 PB6-118-118A
Virtual Tour
Parking
- Open Parking: Yes
Interior and Exterior Features
Interior Features
- Cooling: Central Air
- Heating: Heat Pump
- Appliances: Dishwasher, Dryer, Oven, Refrigerator, Washer
- Fireplace Features: Den
- Flooring: Carpet, Tile
- Interior Features: Attic Walk In, Pantry, Walk-In Closet(s)
- Levels/Stories: Two
- Foundation: Crawl Space
- Total Half Baths: 1
- Bathrooms Total Integer: 3
Exterior Features
- Construction Materials: Stone, Vinyl
- Fencing: Back Yard, Fenced
- Patio And Porch Features: Deck
- Pool Features: None
- Road Surface Type: Concrete, Paved
- Roof Type: Composition
- Laundry Features: Main Level
- Pool Private: No
- Other Structures: Outbuilding
Property
Utilities
- Sewer: Septic Installed
- Water Source: City
Property and Assessments
- Home Warranty: No
Green Features
Lot Information
- Above Grade Finished Area: 1987
- Lot Features: Level, Wooded
Rental
Rent Information
- Land Lease: No
Public Records for 1506 Cameron Drive
Home Facts
- Beds3
- Baths2
- Above Grade Finished1,987 SqFt
- StoriesTwo
- Lot Size0.0000 Acres
- StyleSingle Family Residence
- Year Built1977
- APN4735544302
- CountyIredell


