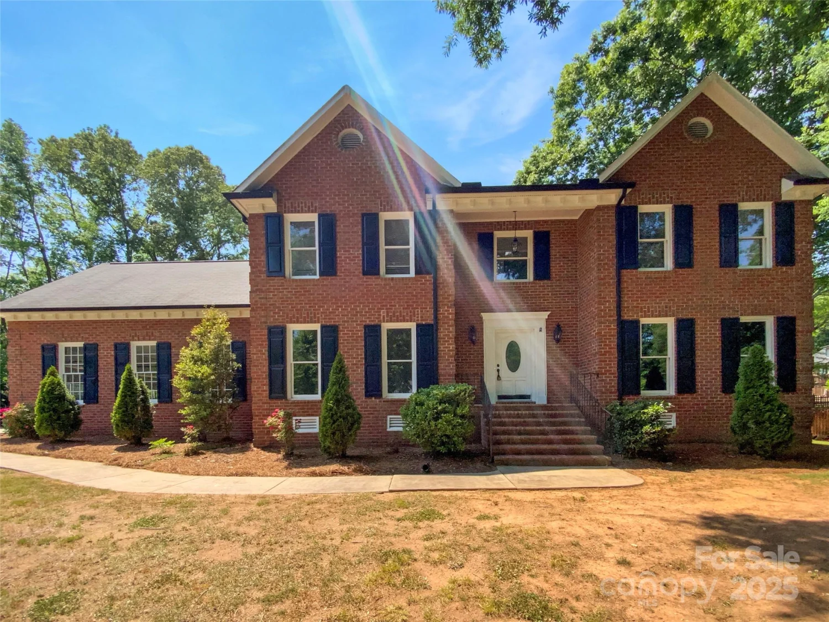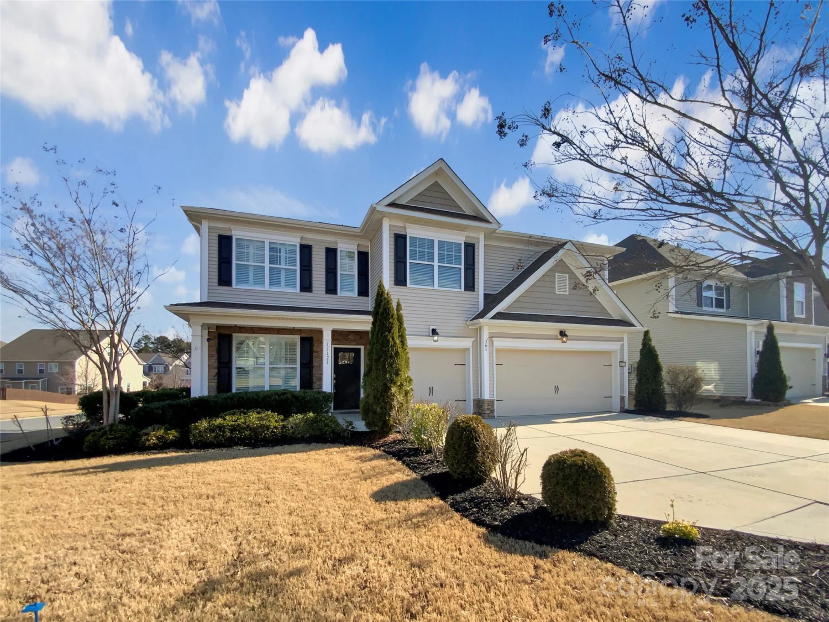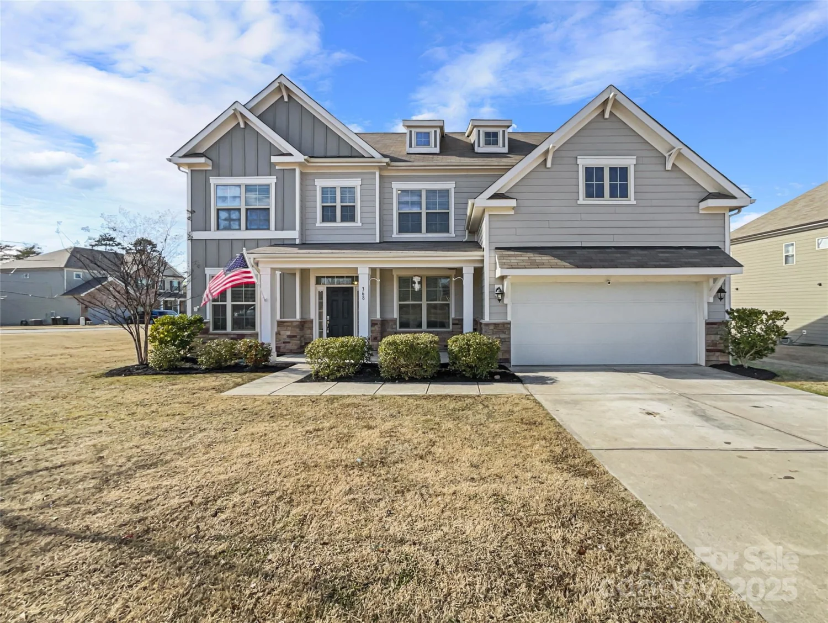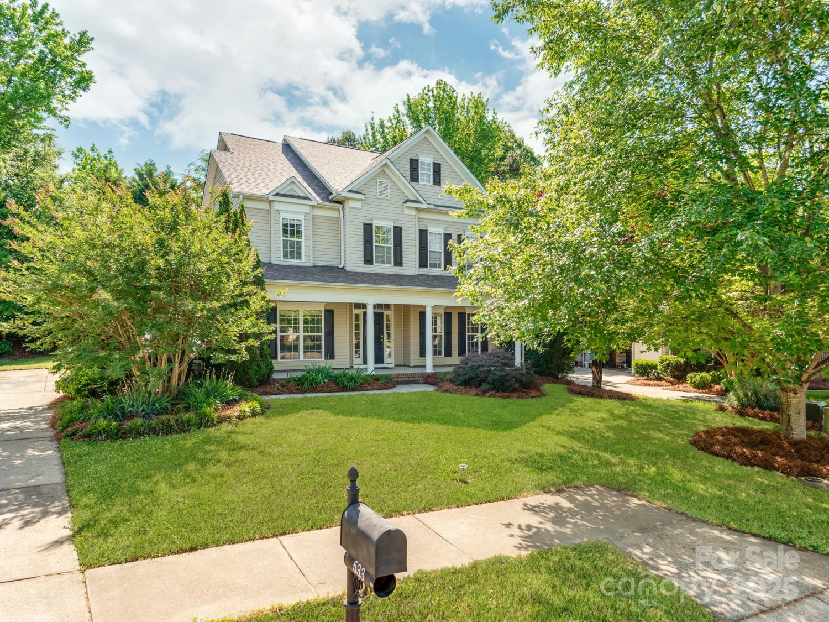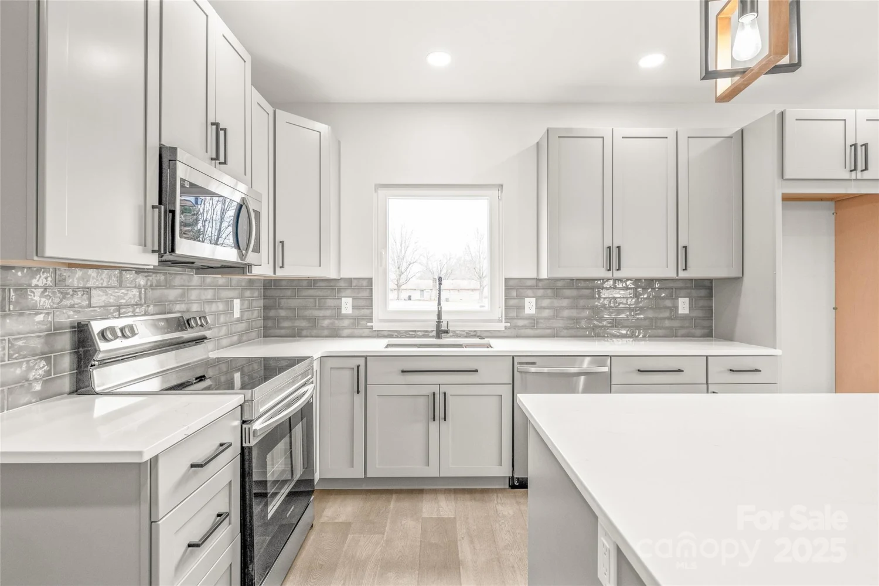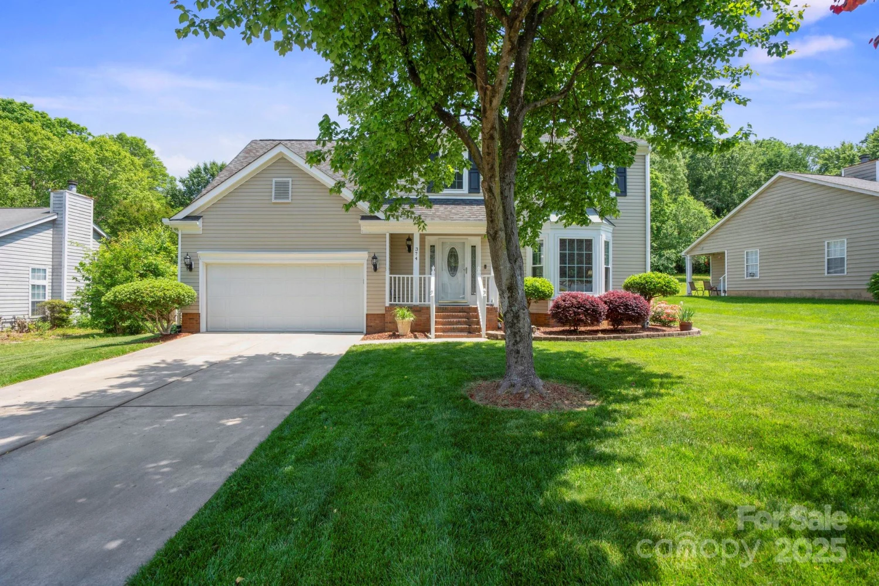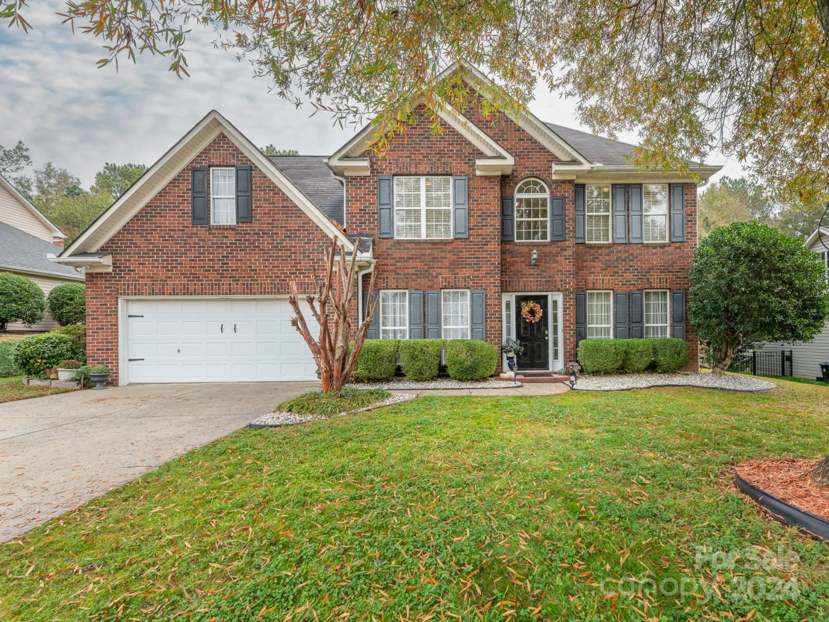1725 mill creek lane swConcord, NC 28025
1725 mill creek lane swConcord, NC 28025
Description
Seller Offering $5,000 seller credit with an acceptable offer. Beautifully updated home in the desirable Mills at Rocky River community! Built 2017, this spacious 4-bed/4-bath home offers just under 3,000 square feet of thoughtfully designed living space. Enjoy brand-new LVP flooring throughout, upgraded lighting, & fresh paint that gives the home a fresh, modern feel. Main level features rare in-law suite w/ large full bath & walk-in closet—ideal for guests or multigenerational living. Upstairs, the oversized primary suite is a true retreat, featuring a luxurious, extra-large custom tile shower & beautifully designed his-and-hers walk-in closets w/ custom shelving & storage. A spacious loft provides the perfect flex space for a home office, media room, or playroom. The fully fenced backyard offers privacy to relax or entertain. Conveniently located near shopping, dining, & major highways. *Measurements pending
Property Details for 1725 Mill Creek Lane SW
- Subdivision ComplexMills At Rocky River
- Architectural StyleTraditional
- Num Of Garage Spaces2
- Parking FeaturesAttached Garage, Garage Faces Front, Parking Space(s)
- Property AttachedNo
LISTING UPDATED:
- StatusActive
- MLS #CAR4261451
- Days on Site0
- HOA Fees$225 / month
- MLS TypeResidential
- Year Built2017
- CountryCabarrus
LISTING UPDATED:
- StatusActive
- MLS #CAR4261451
- Days on Site0
- HOA Fees$225 / month
- MLS TypeResidential
- Year Built2017
- CountryCabarrus
Building Information for 1725 Mill Creek Lane SW
- StoriesTwo
- Year Built2017
- Lot Size0.0000 Acres
Payment Calculator
Term
Interest
Home Price
Down Payment
The Payment Calculator is for illustrative purposes only. Read More
Property Information for 1725 Mill Creek Lane SW
Summary
Location and General Information
- Community Features: Clubhouse, Recreation Area, Sidewalks, Street Lights
- Coordinates: 35.31303,-80.584941
School Information
- Elementary School: Unspecified
- Middle School: Unspecified
- High School: Unspecified
Taxes and HOA Information
- Parcel Number: 55277226020000
- Tax Legal Description: LT 714 THE MILLS .17AC
Virtual Tour
Parking
- Open Parking: Yes
Interior and Exterior Features
Interior Features
- Cooling: Central Air
- Heating: Forced Air, Heat Pump, Natural Gas
- Appliances: Exhaust Fan, Microwave
- Flooring: Vinyl
- Interior Features: Drop Zone, Kitchen Island, Open Floorplan, Pantry, Storage, Walk-In Closet(s)
- Levels/Stories: Two
- Foundation: Slab
- Total Half Baths: 1
- Bathrooms Total Integer: 4
Exterior Features
- Construction Materials: Hardboard Siding
- Fencing: Back Yard, Fenced
- Patio And Porch Features: Front Porch, Rear Porch
- Pool Features: None
- Road Surface Type: Concrete
- Roof Type: Shingle
- Security Features: Security System, Smoke Detector(s)
- Laundry Features: Utility Room, Laundry Room
- Pool Private: No
- Other Structures: None
Property
Utilities
- Sewer: Public Sewer
- Utilities: Cable Available, Natural Gas
- Water Source: City
Property and Assessments
- Home Warranty: No
Green Features
Lot Information
- Above Grade Finished Area: 2699
Rental
Rent Information
- Land Lease: No
Public Records for 1725 Mill Creek Lane SW
Home Facts
- Beds4
- Baths3
- Above Grade Finished2,699 SqFt
- StoriesTwo
- Lot Size0.0000 Acres
- StyleSingle Family Residence
- Year Built2017
- APN55277226020000
- CountyCabarrus


