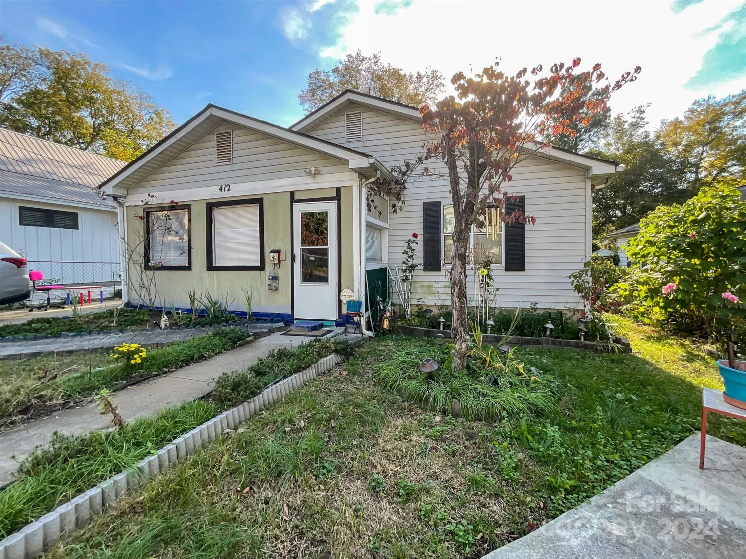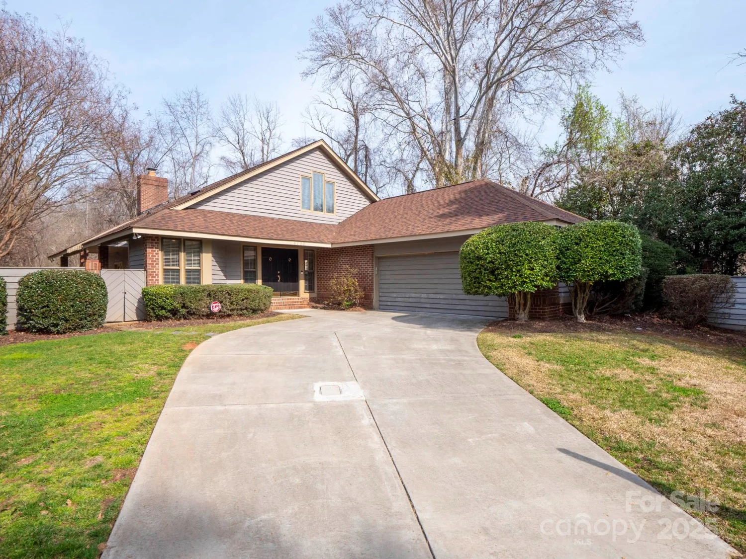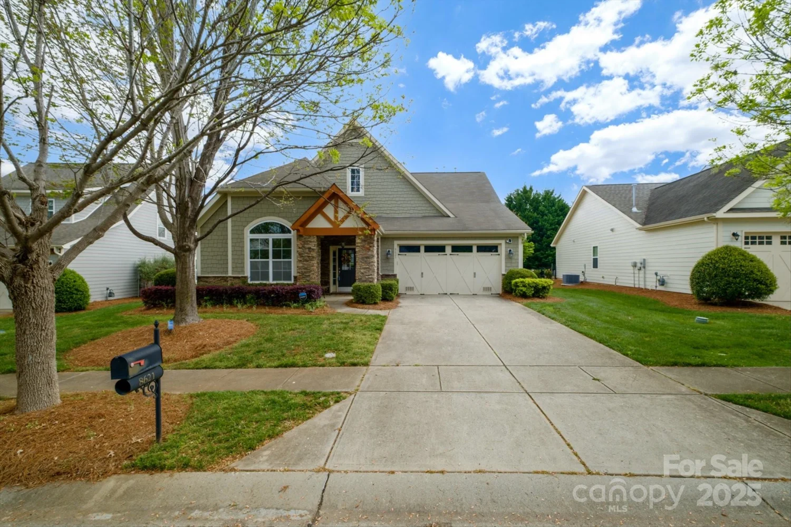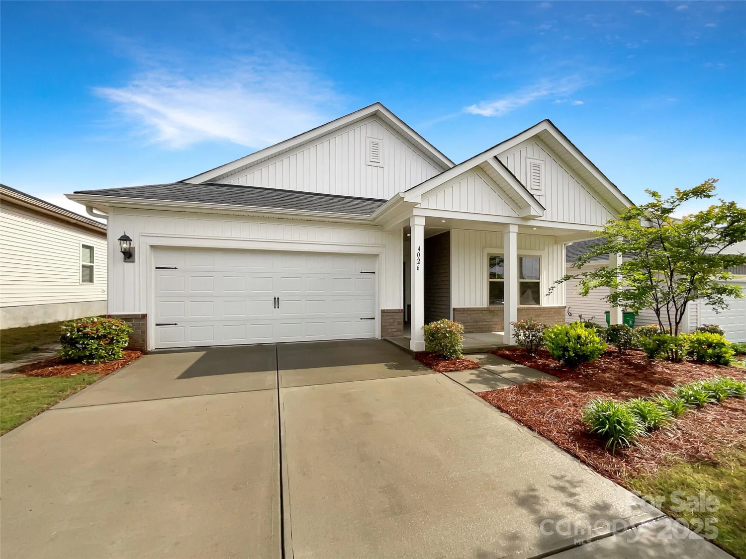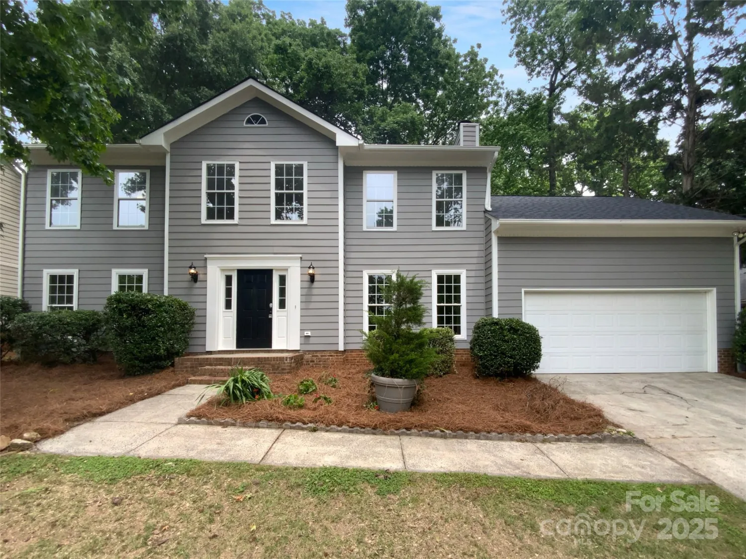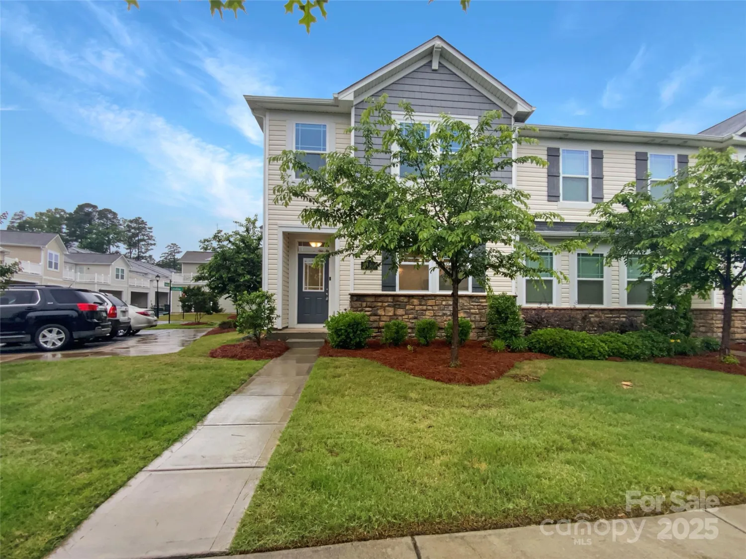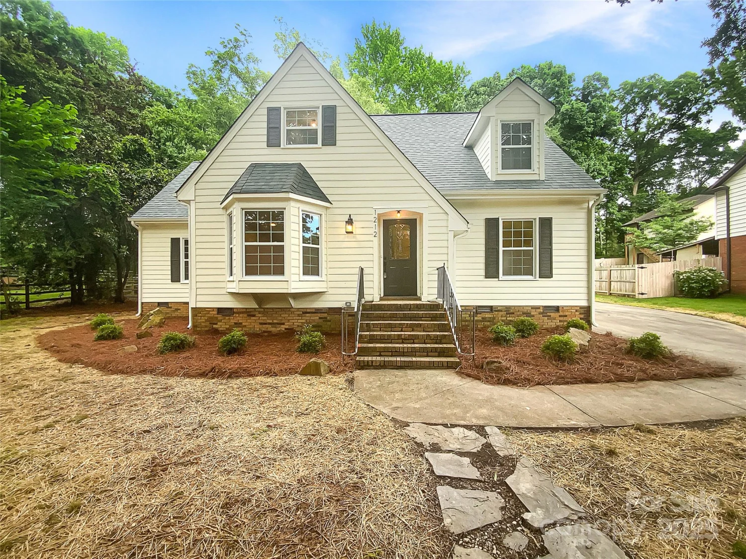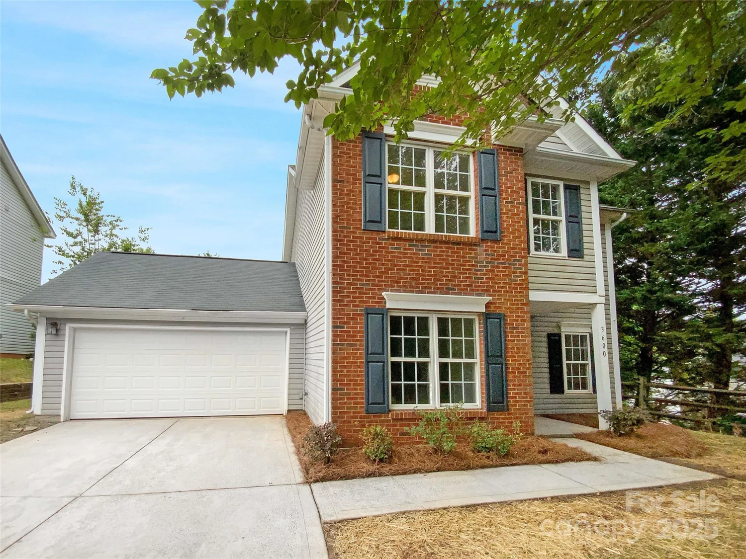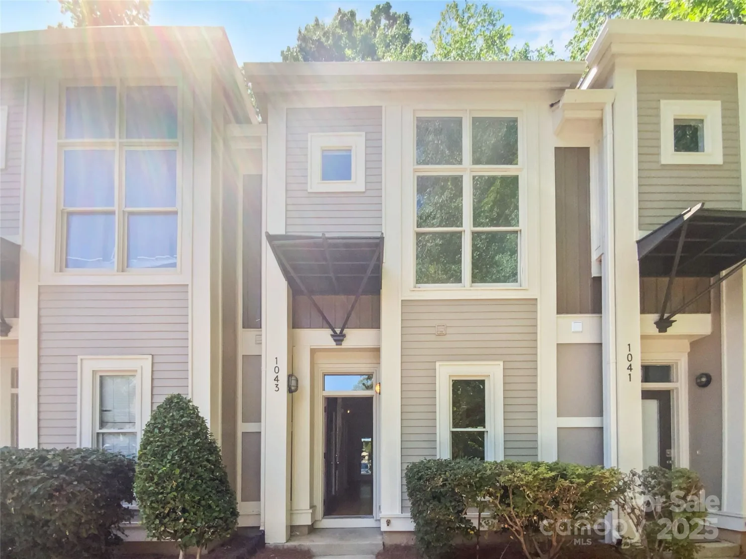3236 drift street 58 endCharlotte, NC 28278
3236 drift street 58 endCharlotte, NC 28278
Description
A TRUE Master Plan Community! This is more than a place to live, its also a destination! This 3 story townhome offers beautifully curated interior design finishes individually hand picked by our design team! This open floorplan has dual primary suites and is equipped with gourmet kitchen. The living and kitchen area makes a great space for entertaining, or spending quiet evenings in! The difference is in the details! Location is key, and here in the River District, you are minutes from everywhere! The community itself will offer everything from pool, parks, trails to a working 2 acre farm with on site farmer to river front amphitheater and everything in between! Too much to put into words so go take a look!
Property Details for 3236 Drift Street 58 End
- Subdivision ComplexRiver District Westrow
- Architectural StyleModern
- Num Of Garage Spaces2
- Parking FeaturesAttached Garage, Garage Faces Rear, On Street
- Property AttachedNo
- Waterfront FeaturesDock, Paddlesport Launch Site - Community
LISTING UPDATED:
- StatusActive
- MLS #CAR4261520
- Days on Site3
- HOA Fees$273 / month
- MLS TypeResidential
- Year Built2025
- CountryMecklenburg
LISTING UPDATED:
- StatusActive
- MLS #CAR4261520
- Days on Site3
- HOA Fees$273 / month
- MLS TypeResidential
- Year Built2025
- CountryMecklenburg
Building Information for 3236 Drift Street 58 End
- StoriesThree
- Year Built2025
- Lot Size0.0000 Acres
Payment Calculator
Term
Interest
Home Price
Down Payment
The Payment Calculator is for illustrative purposes only. Read More
Property Information for 3236 Drift Street 58 End
Summary
Location and General Information
- Community Features: Business Center, Clubhouse, Dog Park, Fitness Center, Lake Access, Outdoor Pool, Playground, Recreation Area, Sidewalks, Sport Court, Street Lights, Tennis Court(s), Walking Trails, Other
- Coordinates: 35.193467,-80.987835
School Information
- Elementary School: Berewick
- Middle School: Berryhill
- High School: Olympic
Taxes and HOA Information
- Parcel Number: 11320332
- Tax Legal Description: L58 M74-839
Virtual Tour
Parking
- Open Parking: No
Interior and Exterior Features
Interior Features
- Cooling: Central Air
- Heating: Forced Air, Zoned
- Appliances: Dishwasher, Disposal, Exhaust Hood, Microwave, Wall Oven
- Flooring: Carpet, Tile, Vinyl
- Interior Features: Attic Stairs Pulldown, Kitchen Island, Open Floorplan, Pantry, Walk-In Closet(s)
- Levels/Stories: Three
- Foundation: Slab
- Total Half Baths: 1
- Bathrooms Total Integer: 4
Exterior Features
- Construction Materials: Hardboard Siding
- Patio And Porch Features: Balcony
- Pool Features: None
- Road Surface Type: Concrete, Paved
- Roof Type: Shingle
- Security Features: Carbon Monoxide Detector(s), Smoke Detector(s)
- Laundry Features: Laundry Closet
- Pool Private: No
Property
Utilities
- Sewer: Public Sewer
- Utilities: Fiber Optics
- Water Source: City
Property and Assessments
- Home Warranty: No
Green Features
Lot Information
- Above Grade Finished Area: 1913
- Waterfront Footage: Dock, Paddlesport Launch Site - Community
Multi Family
- # Of Units In Community: 58 End
Rental
Rent Information
- Land Lease: No
Public Records for 3236 Drift Street 58 End
Home Facts
- Beds3
- Baths3
- Above Grade Finished1,913 SqFt
- StoriesThree
- Lot Size0.0000 Acres
- StyleTownhouse
- Year Built2025
- APN11320332
- CountyMecklenburg


