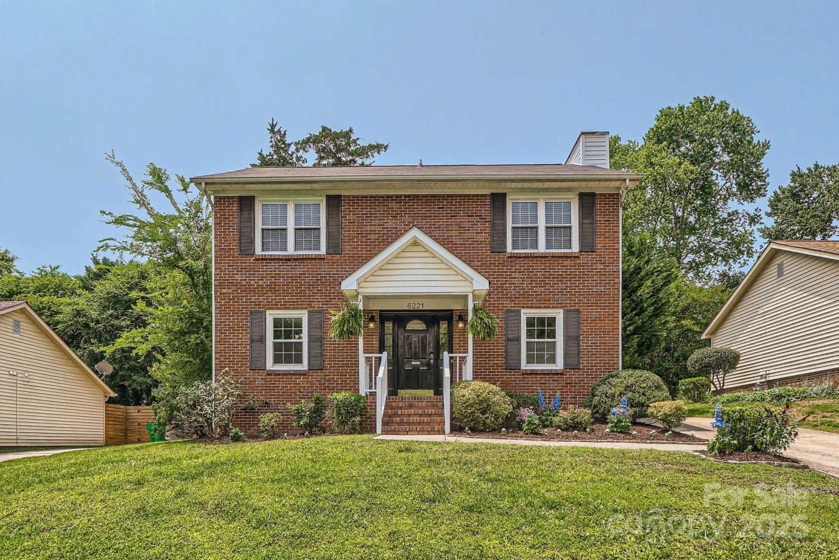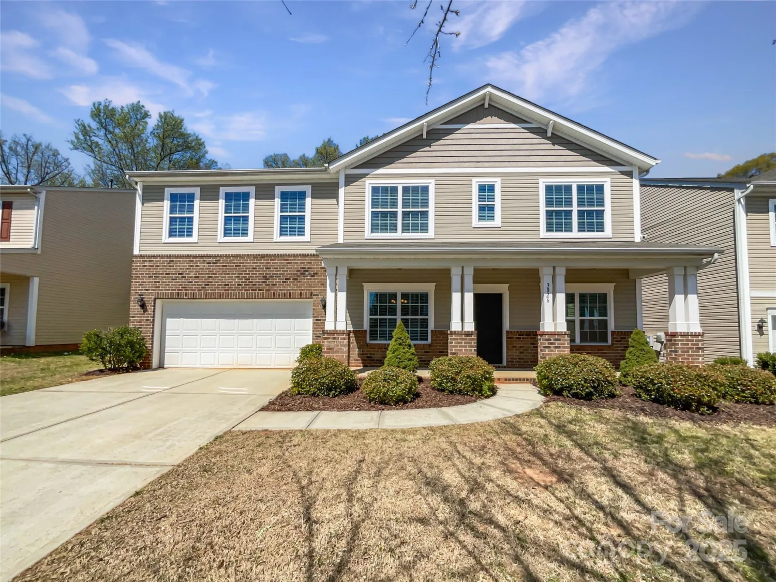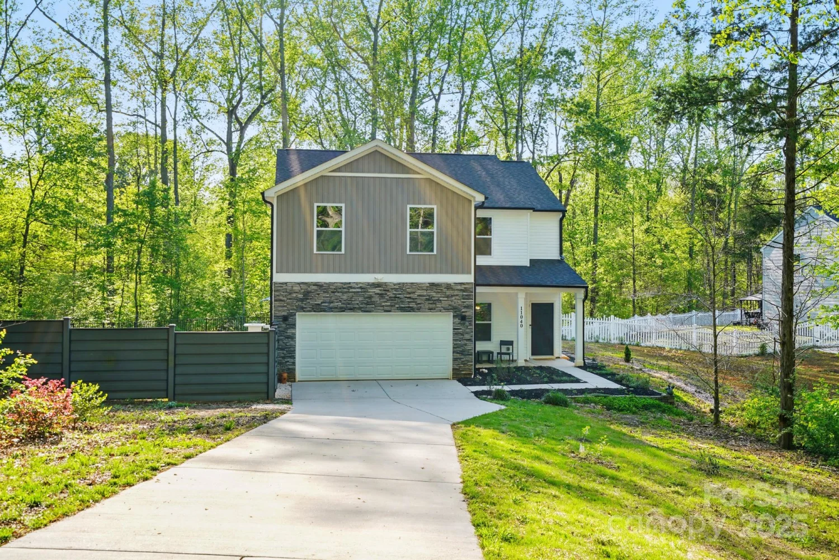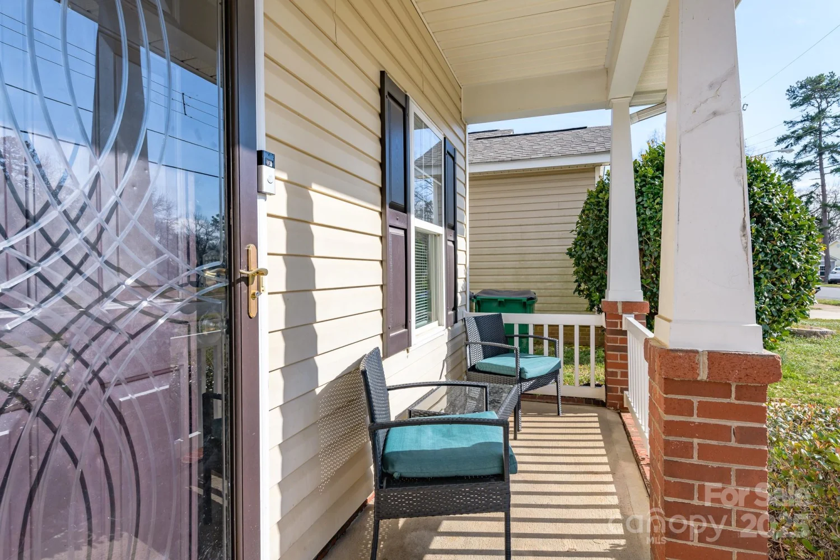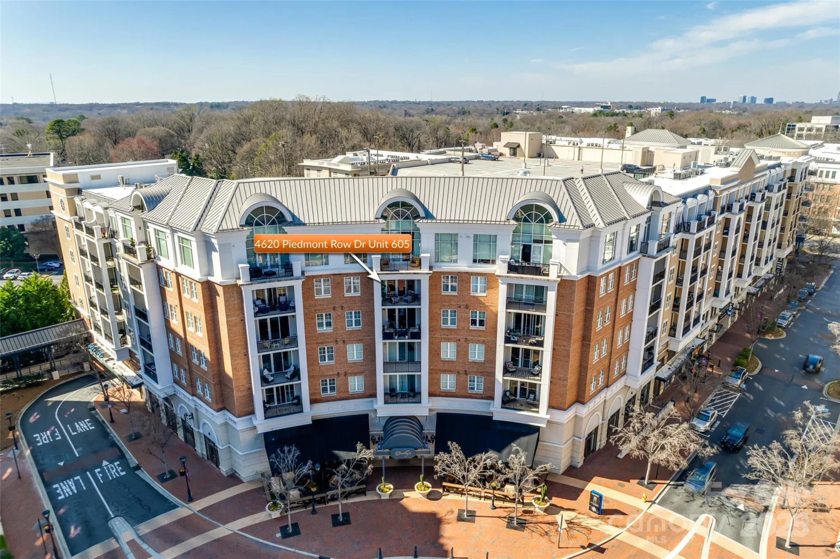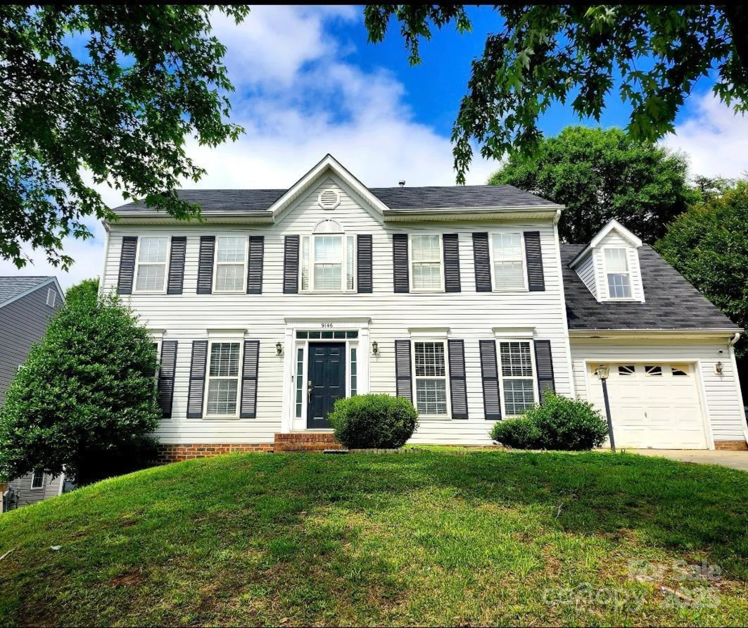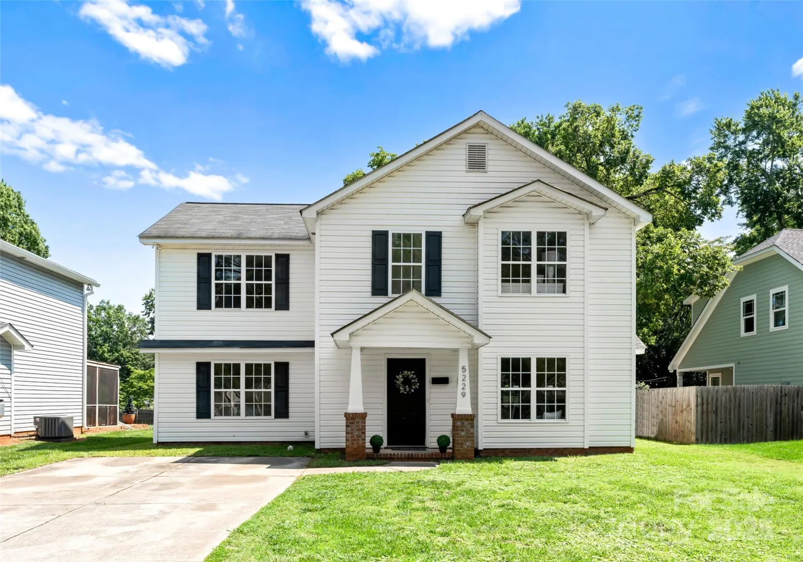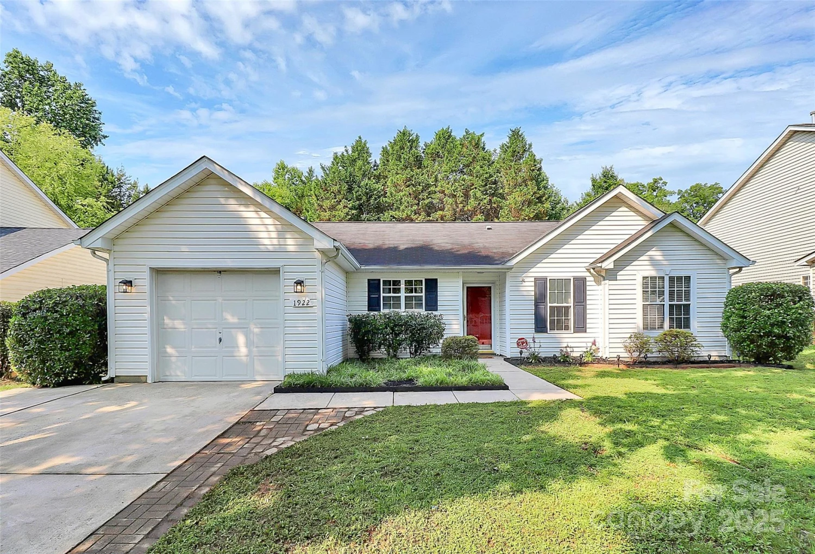9236 ainslie downs streetCharlotte, NC 28273
9236 ainslie downs streetCharlotte, NC 28273
Description
Conveniently located in South of Charlotte. Walking distance to the light rail station (Arrowood). Freshly painted!!! Tri-level Townhouse with a split level between the main and lower level (Called Mid-Entry). 2-car attached garage. Hardwood floor on the main level. Huge kitchen with granite countertop. 2 Bedrooms and 2 full bathrooms and a laundry on the upper level. the 3rd bedroom and the 3rd full bathroom are on the lower level. Balcony is on the back of main level. Close to the community pool and clubhouse. The floor plan is called Stratford Mid-Entry. The builder is Century Communities.
Property Details for 9236 Ainslie Downs Street
- Subdivision ComplexHadley at Arrowood Station
- Num Of Garage Spaces2
- Parking FeaturesAttached Garage
- Property AttachedNo
LISTING UPDATED:
- StatusActive
- MLS #CAR4261554
- Days on Site16
- HOA Fees$233 / month
- MLS TypeResidential
- Year Built2018
- CountryMecklenburg
LISTING UPDATED:
- StatusActive
- MLS #CAR4261554
- Days on Site16
- HOA Fees$233 / month
- MLS TypeResidential
- Year Built2018
- CountryMecklenburg
Building Information for 9236 Ainslie Downs Street
- StoriesSplit Level
- Year Built2018
- Lot Size0.0000 Acres
Payment Calculator
Term
Interest
Home Price
Down Payment
The Payment Calculator is for illustrative purposes only. Read More
Property Information for 9236 Ainslie Downs Street
Summary
Location and General Information
- Coordinates: 35.13317784,-80.87945723
School Information
- Elementary School: Unspecified
- Middle School: Unspecified
- High School: Unspecified
Taxes and HOA Information
- Parcel Number: 205-166-22
- Tax Legal Description: L28 M62-269
Virtual Tour
Parking
- Open Parking: No
Interior and Exterior Features
Interior Features
- Cooling: Central Air
- Heating: Central
- Appliances: Dishwasher, Electric Range
- Levels/Stories: Split Level
- Foundation: Slab
- Total Half Baths: 1
- Bathrooms Total Integer: 4
Exterior Features
- Construction Materials: Hardboard Siding
- Pool Features: None
- Road Surface Type: Concrete, Paved
- Laundry Features: Laundry Closet, Upper Level
- Pool Private: No
Property
Utilities
- Sewer: Public Sewer
- Water Source: City
Property and Assessments
- Home Warranty: No
Green Features
Lot Information
- Above Grade Finished Area: 2045
Rental
Rent Information
- Land Lease: No
Public Records for 9236 Ainslie Downs Street
Home Facts
- Beds3
- Baths3
- Above Grade Finished2,045 SqFt
- StoriesSplit Level
- Lot Size0.0000 Acres
- StyleTownhouse
- Year Built2018
- APN205-166-22
- CountyMecklenburg


