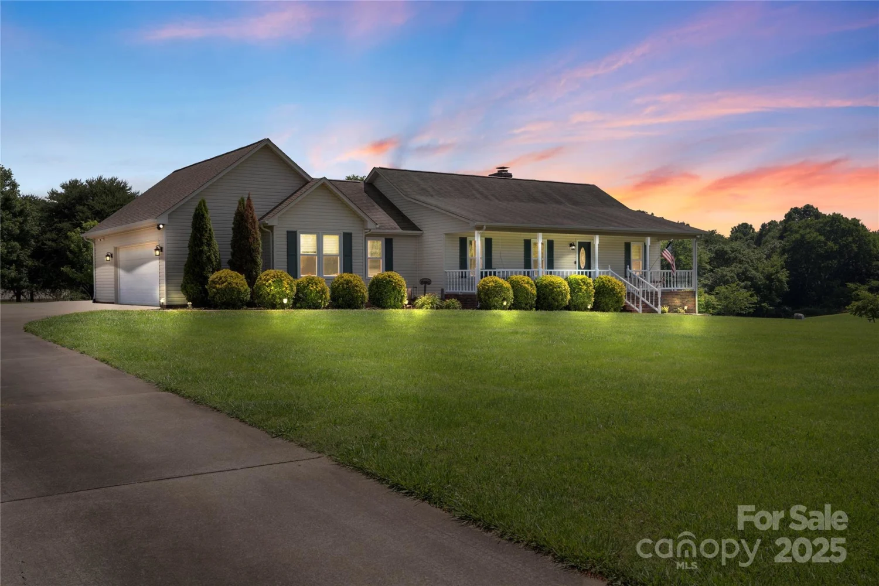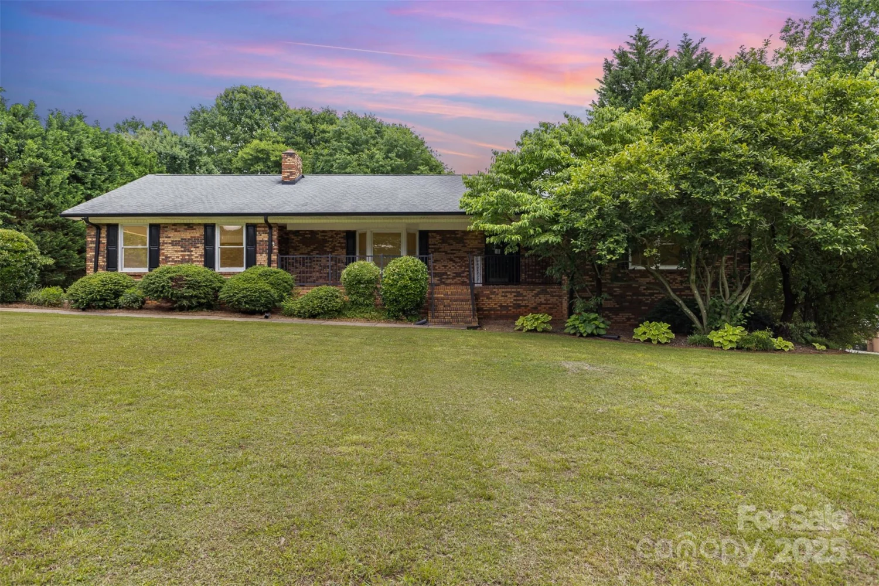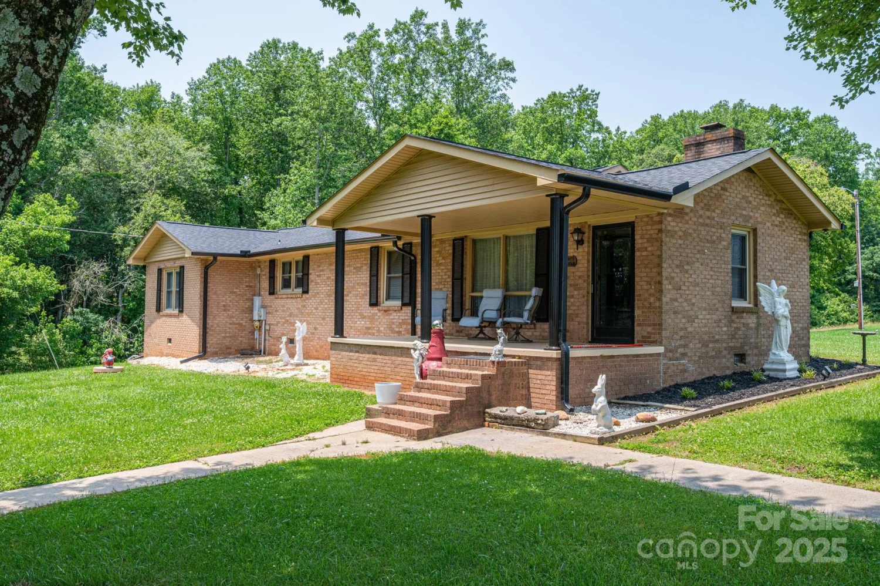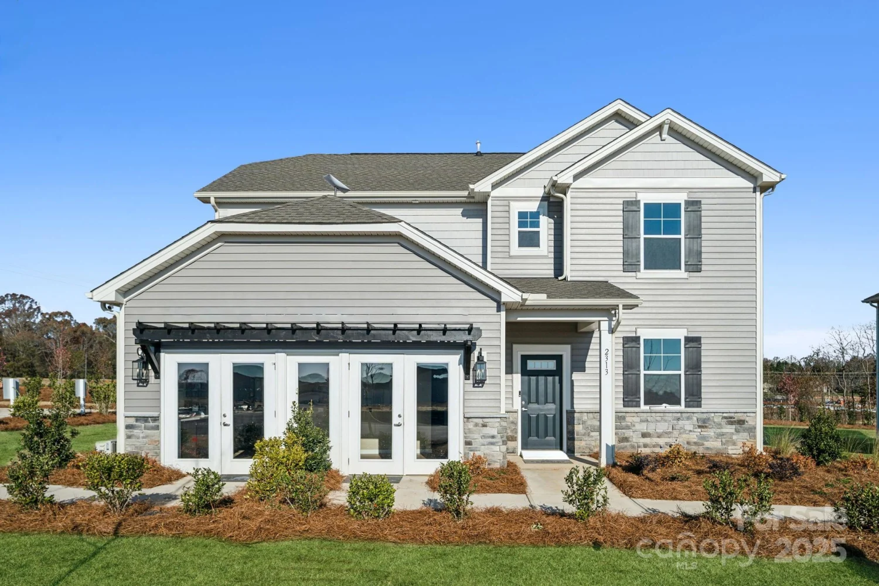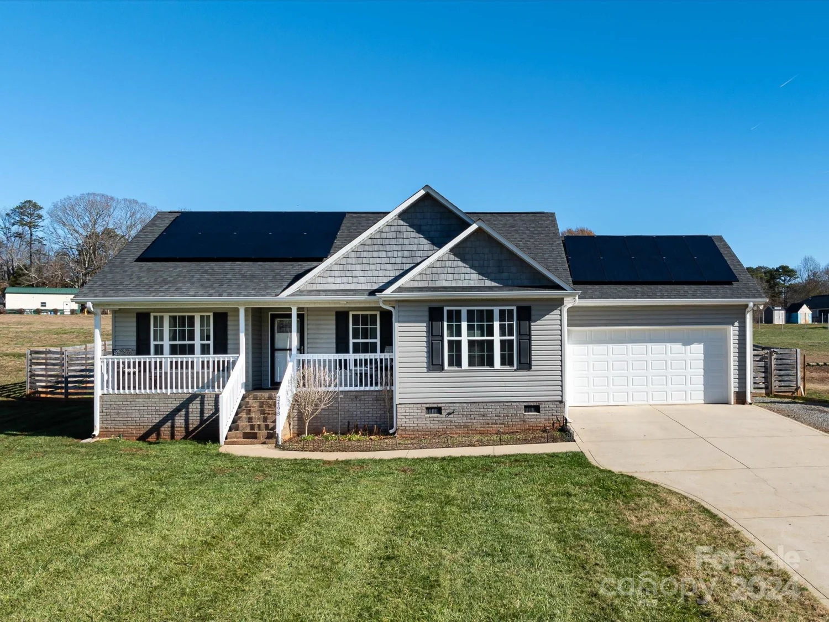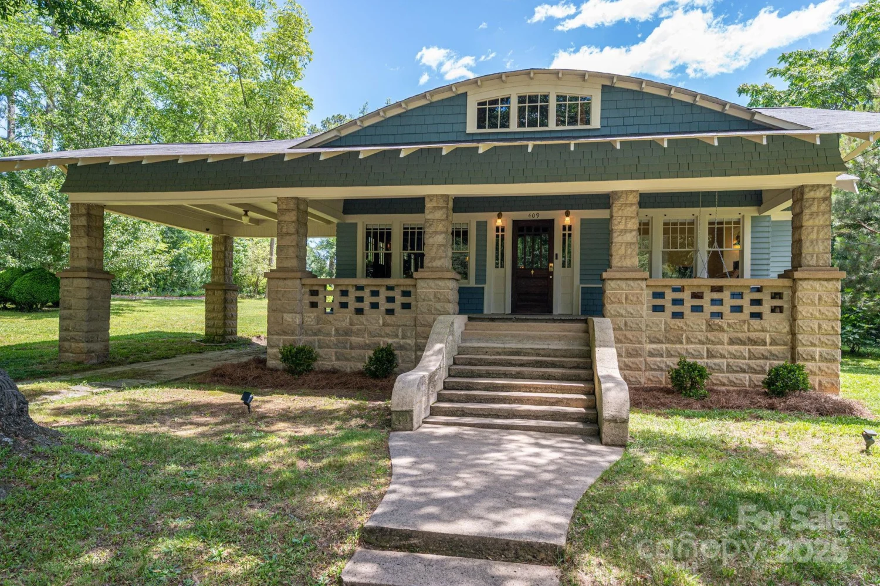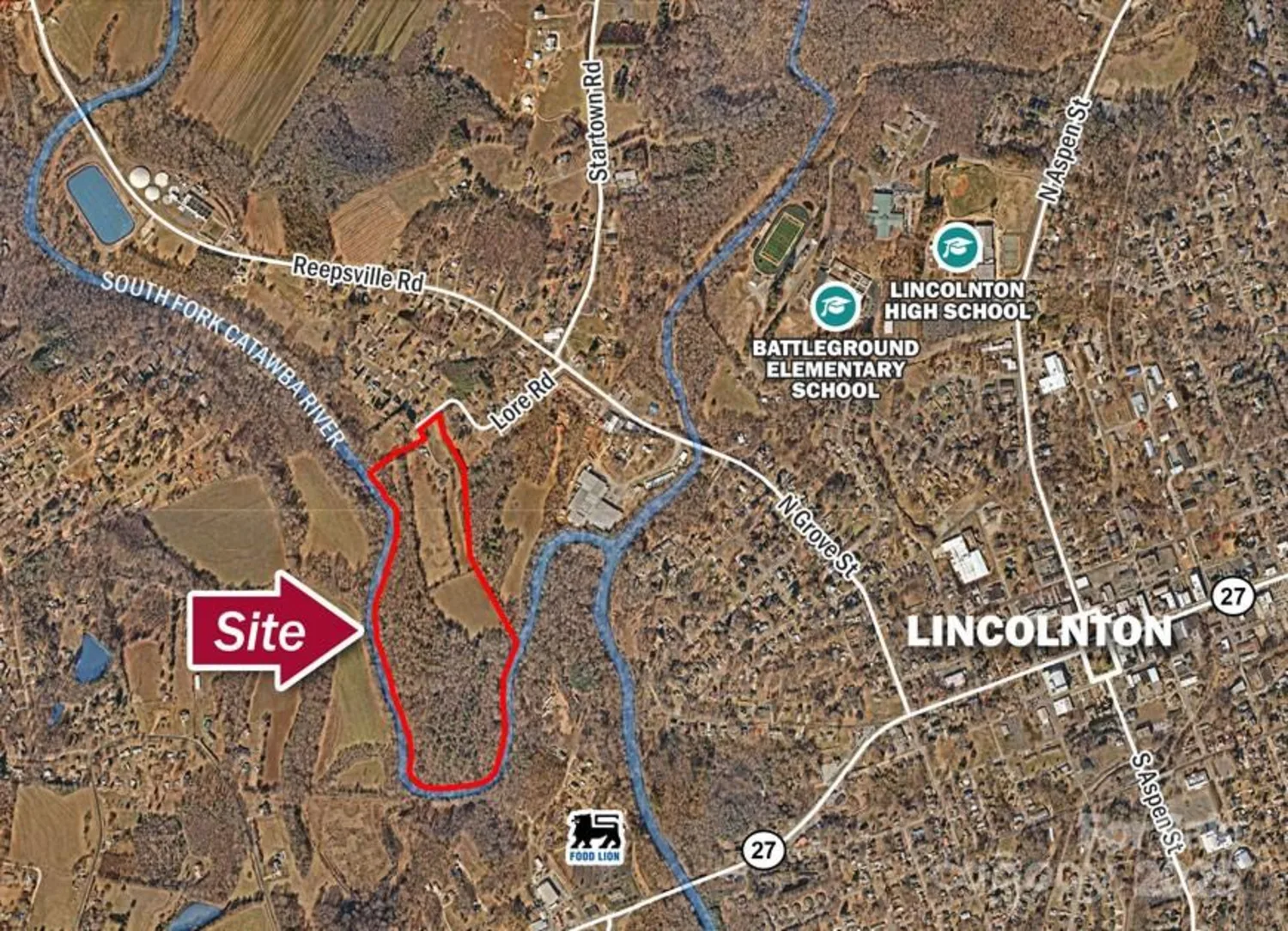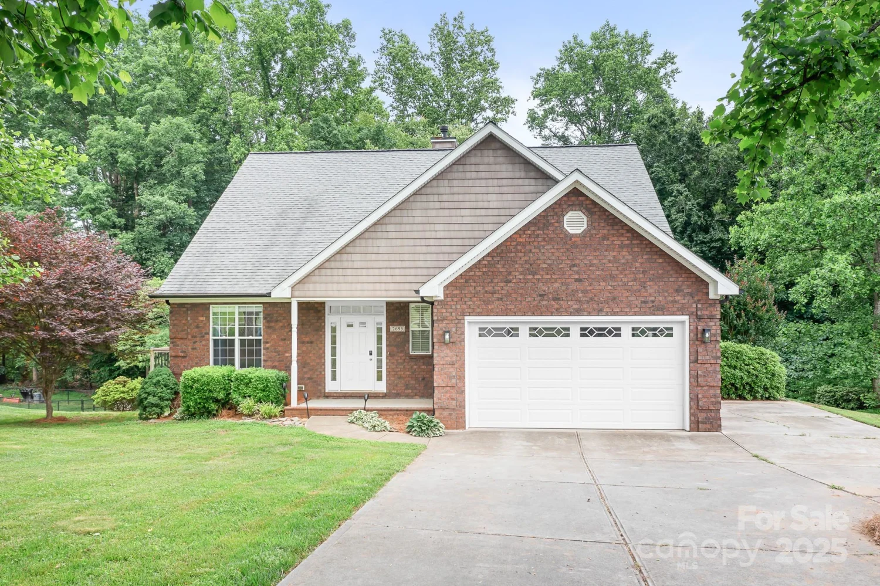2843 startown roadLincolnton, NC 28092
2843 startown roadLincolnton, NC 28092
Description
This delightful 4-bedroom, 3-bath ranch offers the perfect mix of comfort, space, and country charm. The newly finished basement adds versatility—ideal for guests, multi-generational living, or expanded entertaining—with a spacious living room, full bathroom, additional bedroom, and a flexible bonus room perfect for a home office, studio, or playroom. Inside, you’ll find thoughtful updates, generous storage, and a layout that adapts to your lifestyle. Step outside to enjoy peaceful evenings on the multi-level deck, relax under the covered patio, or gather around the fire pit as you take in breathtaking country sunsets. Situated on a little more than an acre, the property offers ample room for gardening, outdoor activities, or starting your own mini farm—just don’t get too attached to the chickens, goats, and turkeys... they’re not part of the deal (they’ve got their own plans). Whether you're looking for space, charm, or a place to unwind, this home has you covered.
Property Details for 2843 Startown Road
- Subdivision ComplexUnknown
- ExteriorFire Pit, Storage
- Num Of Garage Spaces2
- Parking FeaturesAttached Garage
- Property AttachedNo
LISTING UPDATED:
- StatusActive
- MLS #CAR4261561
- Days on Site15
- MLS TypeResidential
- Year Built2000
- CountryLincoln
LISTING UPDATED:
- StatusActive
- MLS #CAR4261561
- Days on Site15
- MLS TypeResidential
- Year Built2000
- CountryLincoln
Building Information for 2843 Startown Road
- StoriesOne
- Year Built2000
- Lot Size0.0000 Acres
Payment Calculator
Term
Interest
Home Price
Down Payment
The Payment Calculator is for illustrative purposes only. Read More
Property Information for 2843 Startown Road
Summary
Location and General Information
- Coordinates: 35.533306,-81.264064
School Information
- Elementary School: Unspecified
- Middle School: Unspecified
- High School: Unspecified
Taxes and HOA Information
- Parcel Number: 72433
- Tax Legal Description: #31 RITCHIE FARMS SUB
Virtual Tour
Parking
- Open Parking: No
Interior and Exterior Features
Interior Features
- Cooling: Central Air
- Heating: Forced Air
- Appliances: Dishwasher, Electric Range, Microwave, Washer/Dryer
- Basement: Partially Finished, Walk-Out Access, Walk-Up Access
- Levels/Stories: One
- Foundation: Basement
- Bathrooms Total Integer: 3
Exterior Features
- Construction Materials: Brick Full, Stone
- Fencing: Partial
- Pool Features: None
- Road Surface Type: Concrete
- Laundry Features: Mud Room
- Pool Private: No
- Other Structures: Packing Shed, Shed(s)
Property
Utilities
- Sewer: Septic Installed
- Water Source: Well
Property and Assessments
- Home Warranty: No
Green Features
Lot Information
- Above Grade Finished Area: 1697
- Lot Features: Cleared, Open Lot
Rental
Rent Information
- Land Lease: No
Public Records for 2843 Startown Road
Home Facts
- Beds4
- Baths3
- Above Grade Finished1,697 SqFt
- Below Grade Finished1,187 SqFt
- StoriesOne
- Lot Size0.0000 Acres
- StyleSingle Family Residence
- Year Built2000
- APN72433
- CountyLincoln


