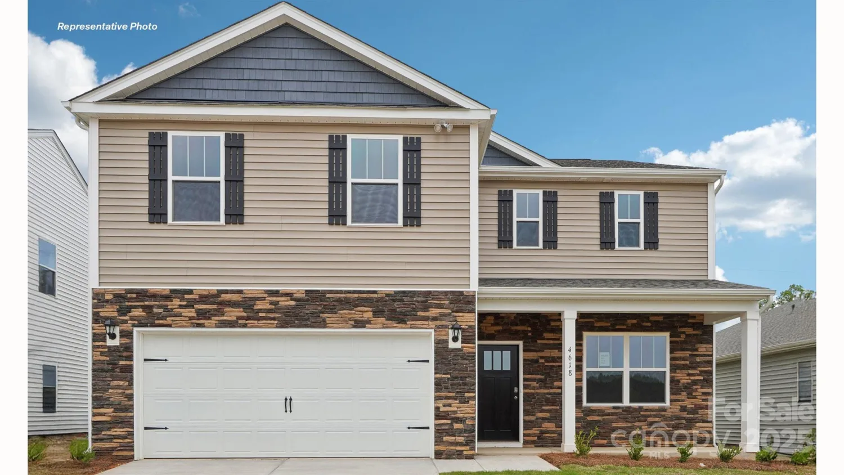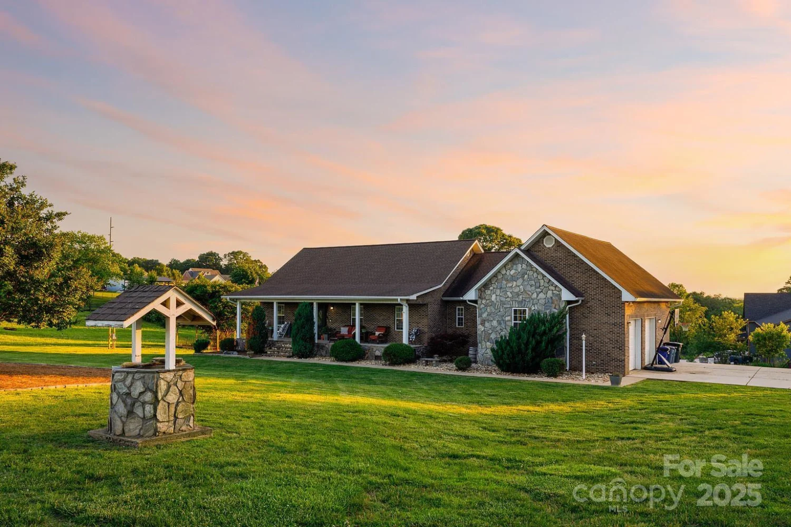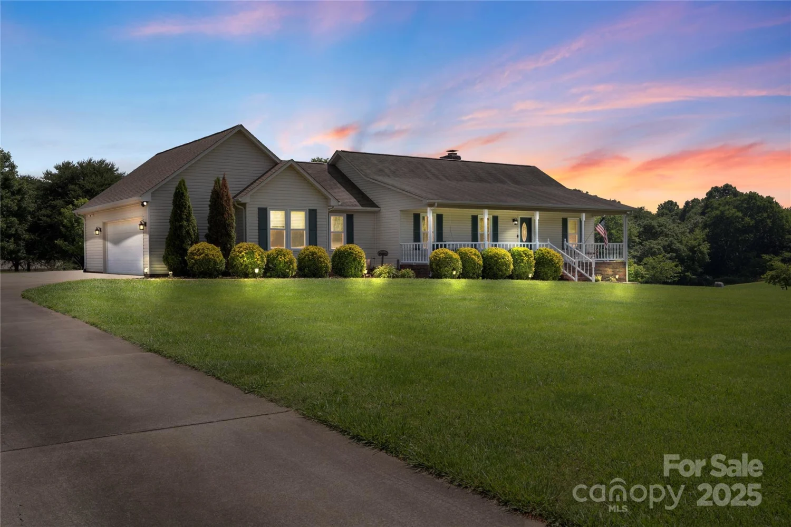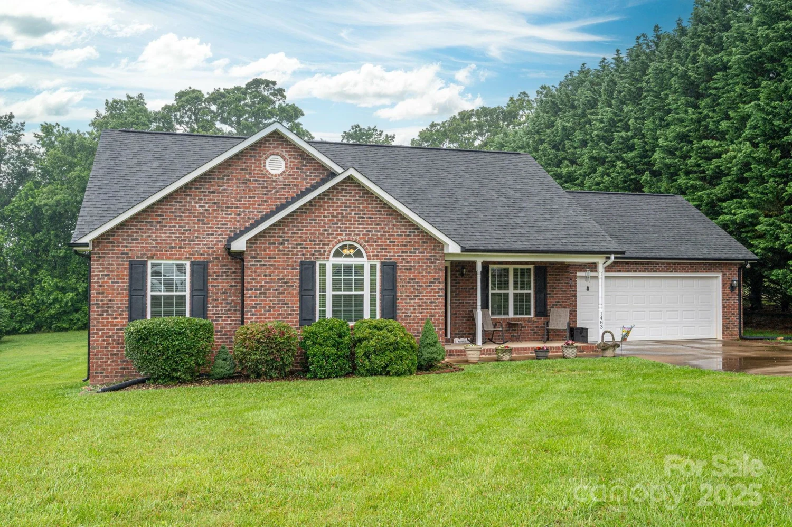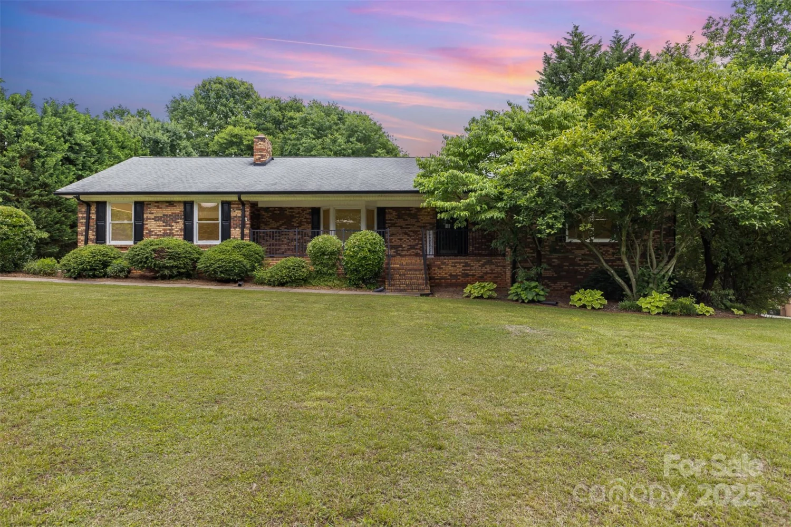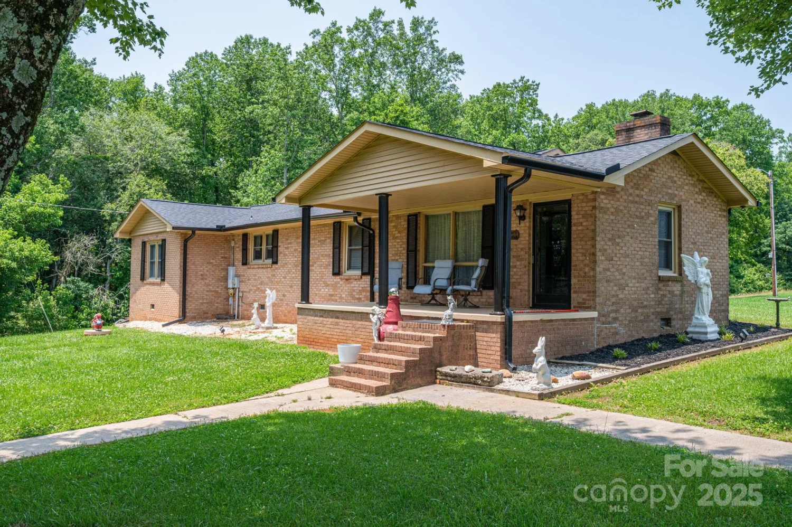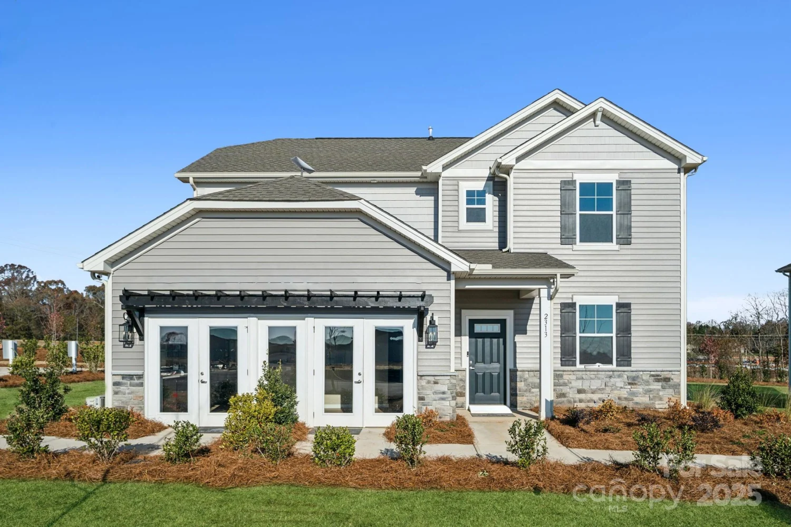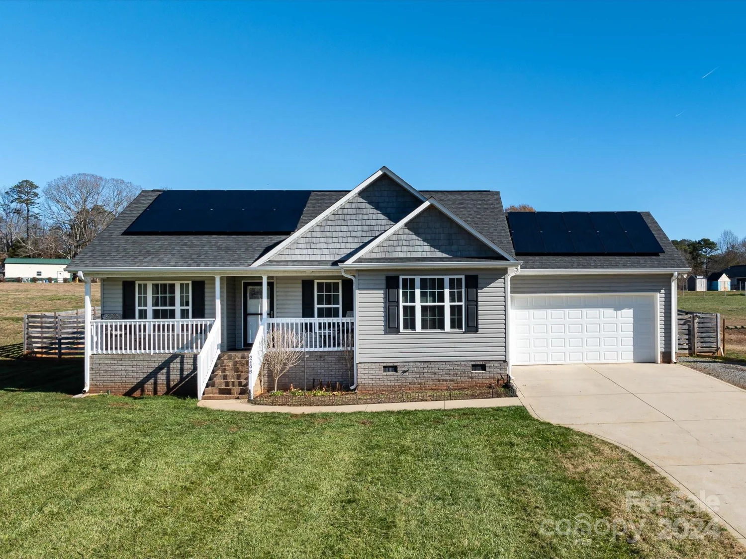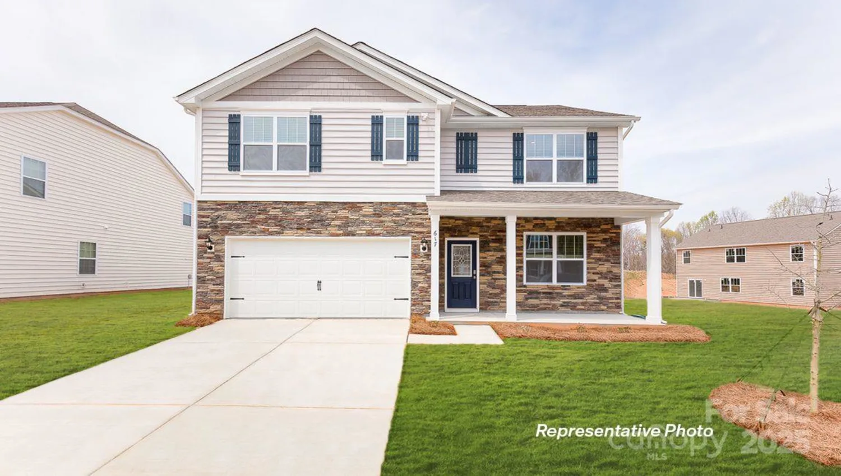2695 queens roadLincolnton, NC 28092
2695 queens roadLincolnton, NC 28092
Description
Nestled in the established neighborhood of Lincoln Forest this home offers a truly spacious living experience. With over 2400 heated square feet (3500+ this home was thoughtfully designed with an open concept and natural light. The great room is open with vaulted ceilings and flows into an open kitchen featuring granite countertops, SS appliances, and a large island. The primary suite is on the main level, while the upper level offers 2 additional bedrooms and a bonus room. There is also an office and half bath on the first floor. The finished basement further has a large family room, a full bathroom, and 2 flex-spaces with large closets. Great storage space in the basement and oversized 2 car gar. A screened porch and deck round out the lovely 1/2 acre parcel. Located in the North Lincoln School Districts. Close to downtown Lincolnton but also close to the Denver/Lake Norman area. Community Pool Membership dues = $400.
Property Details for 2695 Queens Road
- Subdivision ComplexLincoln Forest
- Architectural StyleTraditional
- Num Of Garage Spaces2
- Parking FeaturesAttached Garage
- Property AttachedNo
- Waterfront FeaturesNone
LISTING UPDATED:
- StatusActive
- MLS #CAR4266750
- Days on Site1
- MLS TypeResidential
- Year Built2007
- CountryLincoln
LISTING UPDATED:
- StatusActive
- MLS #CAR4266750
- Days on Site1
- MLS TypeResidential
- Year Built2007
- CountryLincoln
Building Information for 2695 Queens Road
- StoriesOne and One Half
- Year Built2007
- Lot Size0.0000 Acres
Payment Calculator
Term
Interest
Home Price
Down Payment
The Payment Calculator is for illustrative purposes only. Read More
Property Information for 2695 Queens Road
Summary
Location and General Information
- Coordinates: 35.496191,-81.181222
School Information
- Elementary School: Pumpkin Center
- Middle School: North Lincoln
- High School: North Lincoln
Taxes and HOA Information
- Parcel Number: 01514
- Tax Legal Description: PT14 LINCOLN FOREST III
Virtual Tour
Parking
- Open Parking: Yes
Interior and Exterior Features
Interior Features
- Cooling: Central Air
- Heating: Central
- Appliances: Dishwasher, Disposal, Electric Oven, Ice Maker, Microwave, Refrigerator
- Basement: Finished
- Fireplace Features: Great Room
- Flooring: Carpet, Tile, Wood
- Levels/Stories: One and One Half
- Foundation: Basement
- Total Half Baths: 1
- Bathrooms Total Integer: 4
Exterior Features
- Construction Materials: Brick Partial, Vinyl
- Patio And Porch Features: Covered, Deck, Front Porch, Patio
- Pool Features: None
- Road Surface Type: Concrete, Paved
- Roof Type: Composition
- Laundry Features: Laundry Room
- Pool Private: No
Property
Utilities
- Sewer: Septic Installed
- Water Source: County Water
Property and Assessments
- Home Warranty: No
Green Features
Lot Information
- Above Grade Finished Area: 2331
- Lot Features: Creek Front
- Waterfront Footage: None
Rental
Rent Information
- Land Lease: No
Public Records for 2695 Queens Road
Home Facts
- Beds3
- Baths3
- Above Grade Finished2,331 SqFt
- Below Grade Finished1,213 SqFt
- StoriesOne and One Half
- Lot Size0.0000 Acres
- StyleSingle Family Residence
- Year Built2007
- APN01514
- CountyLincoln


