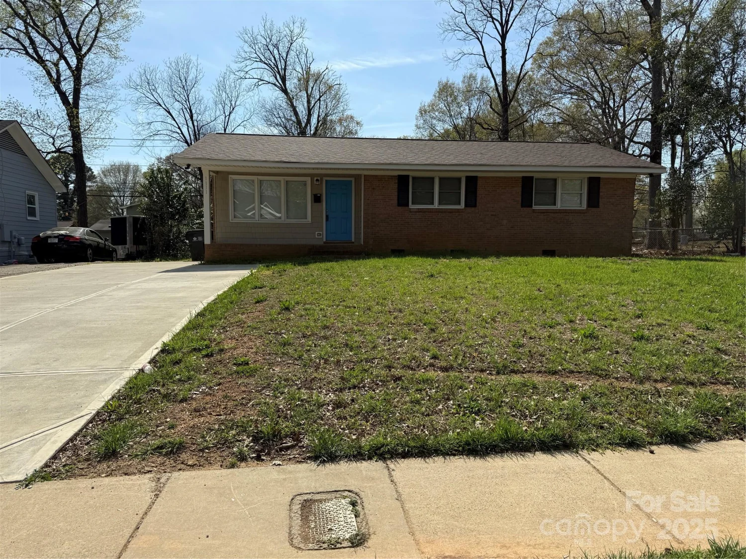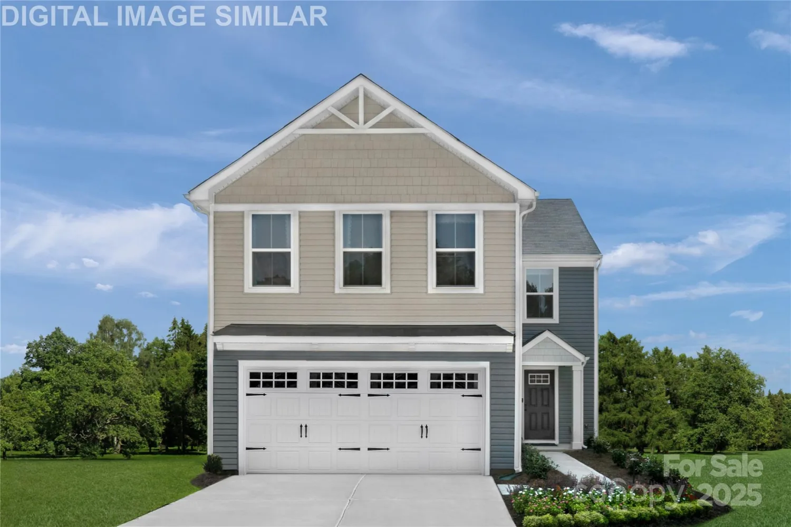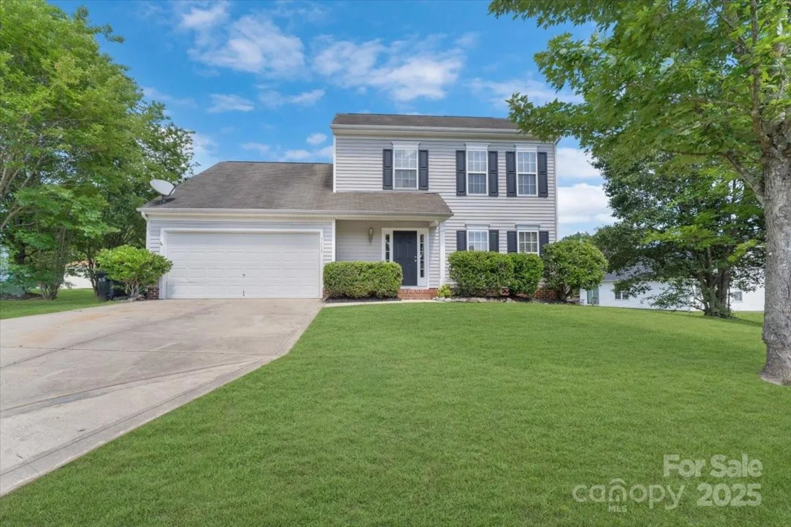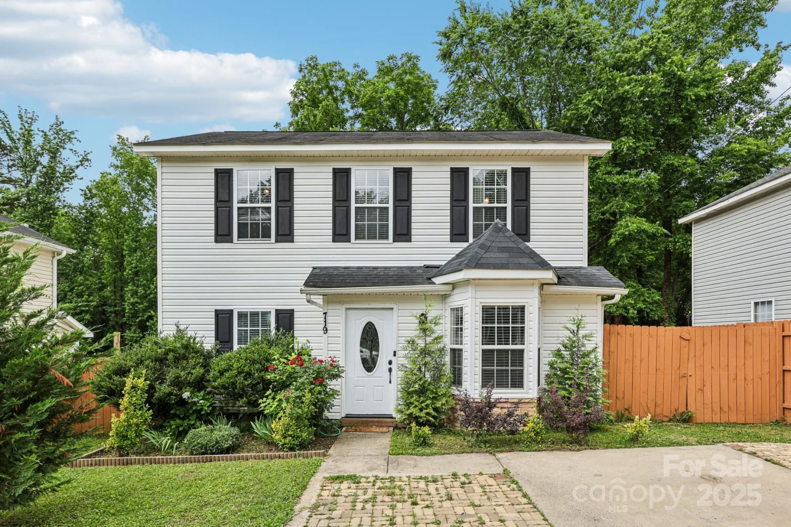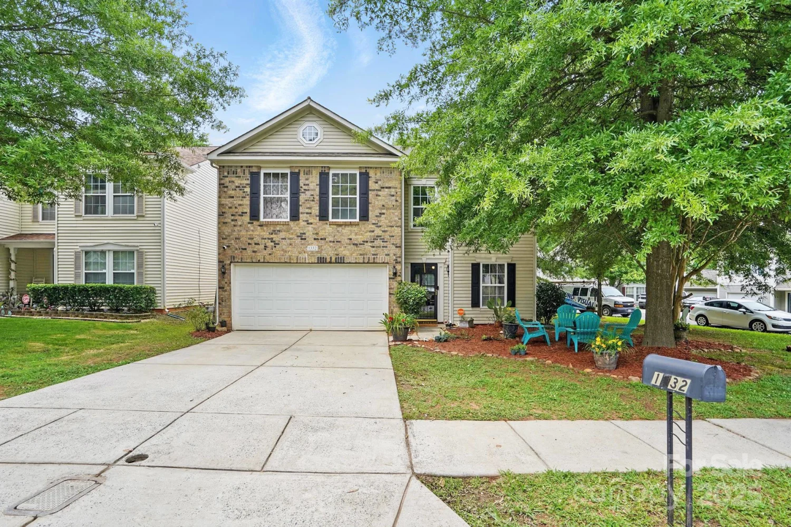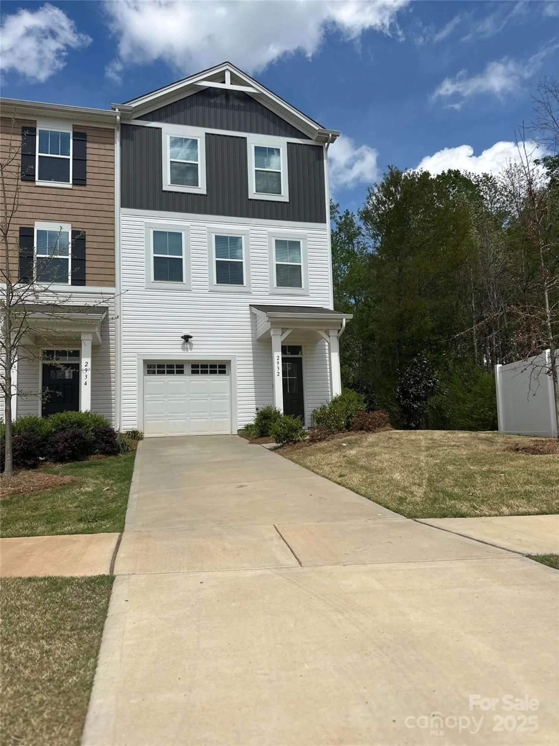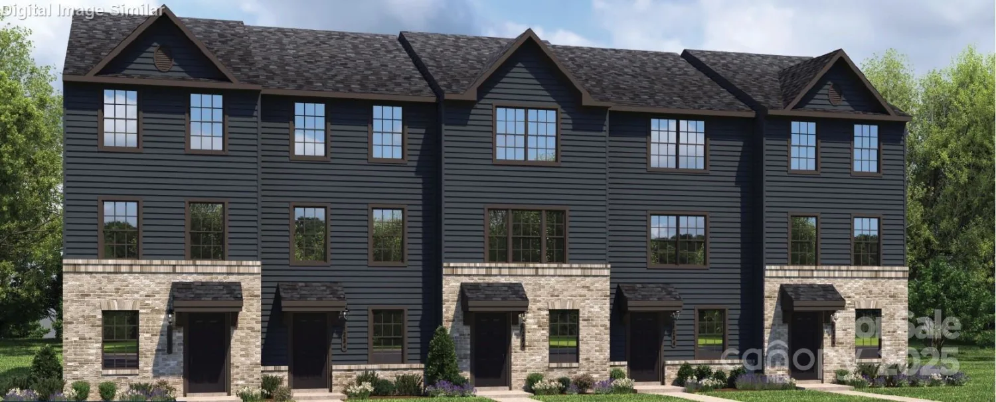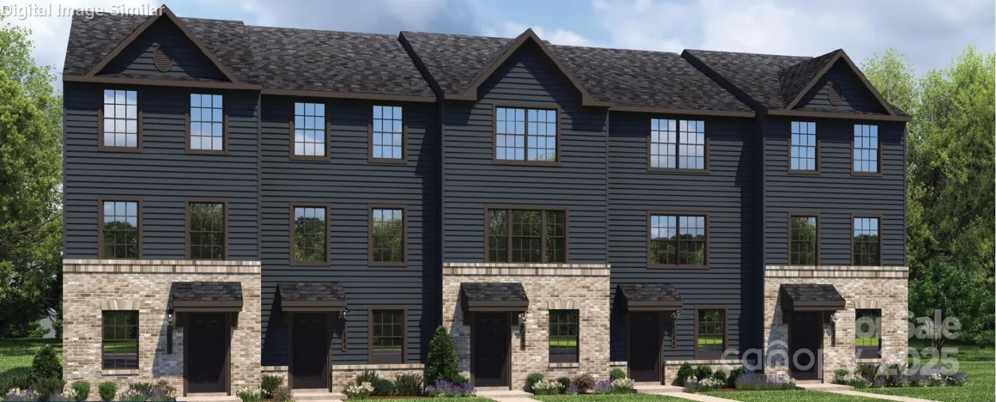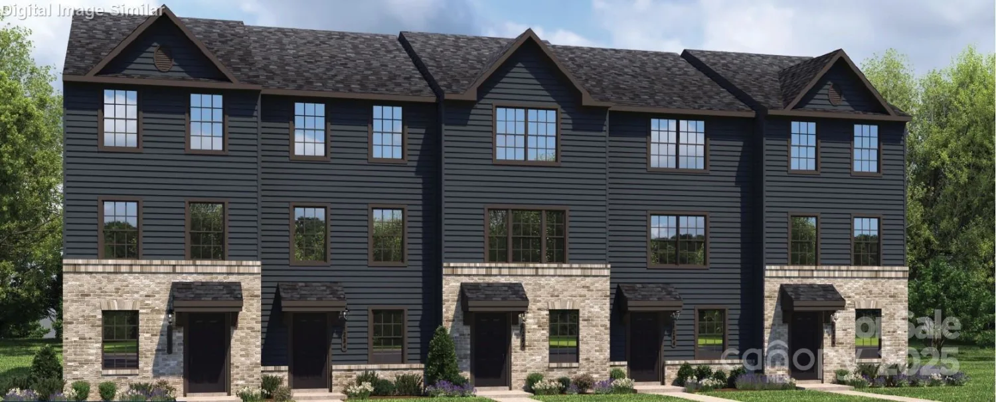3826 yorkford driveCharlotte, NC 28269
3826 yorkford driveCharlotte, NC 28269
Description
Outstanding transitional floor plan just off of the entry is living room dining room combination with a ceiling that vaults to a aloft above. There is a den with fireplace and large eat-in kitchen with breakfast bar that runs along he rear of the first floor. The kitchen features granite counter topo and stainless appliances. Open loft at the top of the stairs could serve as another den, office, study, exercise area. Primary suite offers walk-in closet and an in-suite bath with shower and garden tub. all of the bedrooms offer a vaulted ceiling. Convenient to several major connectors, Concord Mills, University area and a short commute to Uptown or Lake Norman don’t miss your opportunity on this one! The neighborhood amenities feature a pool, tennis courts, playground, volleyball court, and clubhouse!
Property Details for 3826 Yorkford Drive
- Subdivision ComplexChestnut
- Architectural StyleTransitional
- Num Of Garage Spaces2
- Parking FeaturesDriveway, Attached Garage
- Property AttachedNo
LISTING UPDATED:
- StatusActive
- MLS #CAR4262617
- Days on Site3
- HOA Fees$160 / month
- MLS TypeResidential
- Year Built1988
- CountryMecklenburg
LISTING UPDATED:
- StatusActive
- MLS #CAR4262617
- Days on Site3
- HOA Fees$160 / month
- MLS TypeResidential
- Year Built1988
- CountryMecklenburg
Building Information for 3826 Yorkford Drive
- StoriesTwo
- Year Built1988
- Lot Size0.0000 Acres
Payment Calculator
Term
Interest
Home Price
Down Payment
The Payment Calculator is for illustrative purposes only. Read More
Property Information for 3826 Yorkford Drive
Summary
Location and General Information
- Directions: West WT Harris Blvd to North on West Sugar Creek to Left on Yorkford Dreve
- Coordinates: 35.339993,-80.797593
School Information
- Elementary School: Unspecified
- Middle School: Unspecified
- High School: Unspecified
Taxes and HOA Information
- Parcel Number: 027-353-43
- Tax Legal Description: L114 M22-715
Virtual Tour
Parking
- Open Parking: No
Interior and Exterior Features
Interior Features
- Cooling: Ceiling Fan(s), Central Air
- Heating: Central, Forced Air
- Appliances: Dishwasher, Disposal, Electric Range, Microwave
- Fireplace Features: Family Room
- Flooring: Carpet, Tile
- Interior Features: Attic Stairs Pulldown
- Levels/Stories: Two
- Window Features: Insulated Window(s)
- Foundation: Slab
- Total Half Baths: 1
- Bathrooms Total Integer: 3
Exterior Features
- Construction Materials: Hardboard Siding
- Patio And Porch Features: Patio
- Pool Features: None
- Road Surface Type: Concrete, Paved
- Roof Type: Fiberglass
- Laundry Features: Laundry Closet, Upper Level
- Pool Private: No
Property
Utilities
- Sewer: Public Sewer
- Water Source: City
Property and Assessments
- Home Warranty: No
Green Features
Lot Information
- Above Grade Finished Area: 2134
Rental
Rent Information
- Land Lease: No
Public Records for 3826 Yorkford Drive
Home Facts
- Beds3
- Baths2
- Above Grade Finished2,134 SqFt
- StoriesTwo
- Lot Size0.0000 Acres
- StyleSingle Family Residence
- Year Built1988
- APN027-353-43
- CountyMecklenburg


