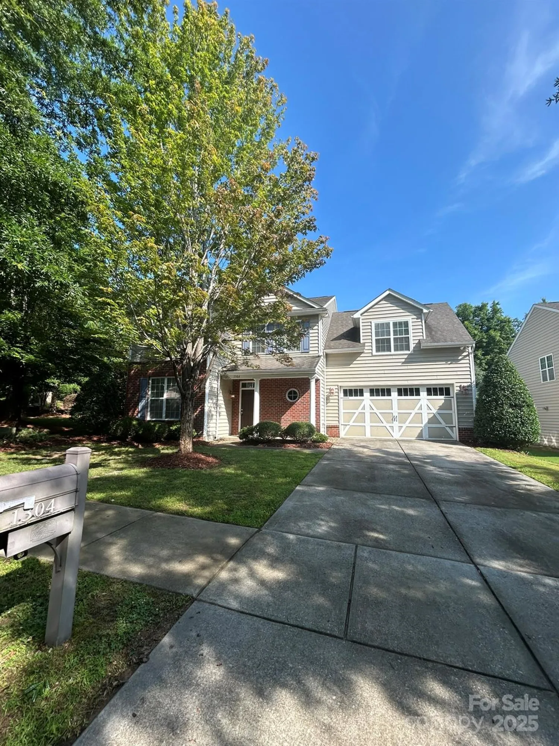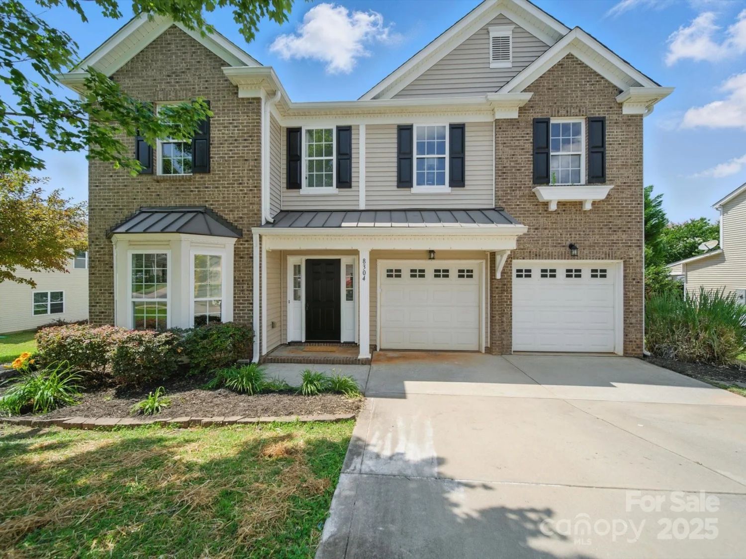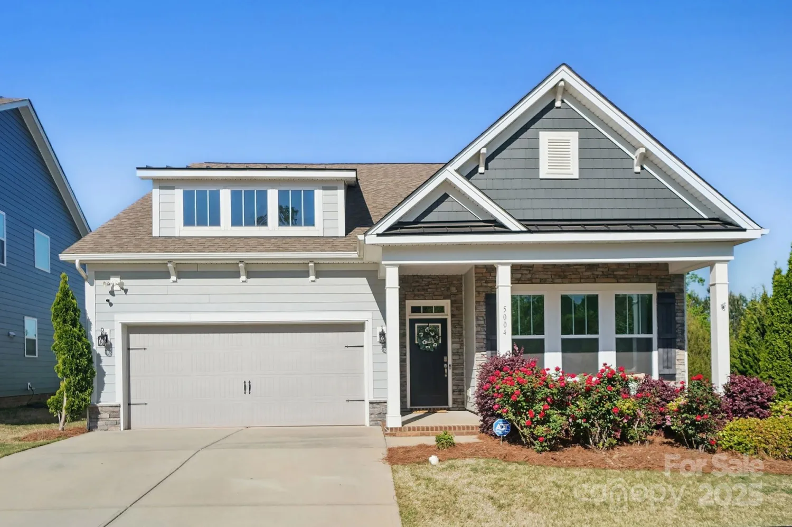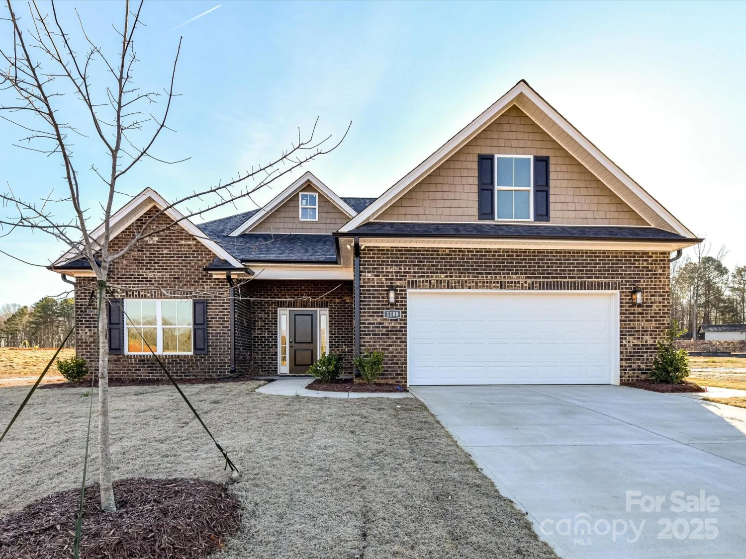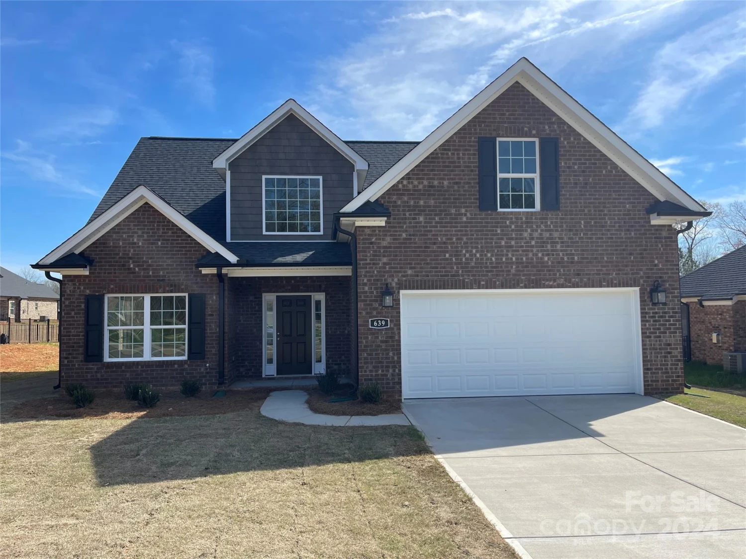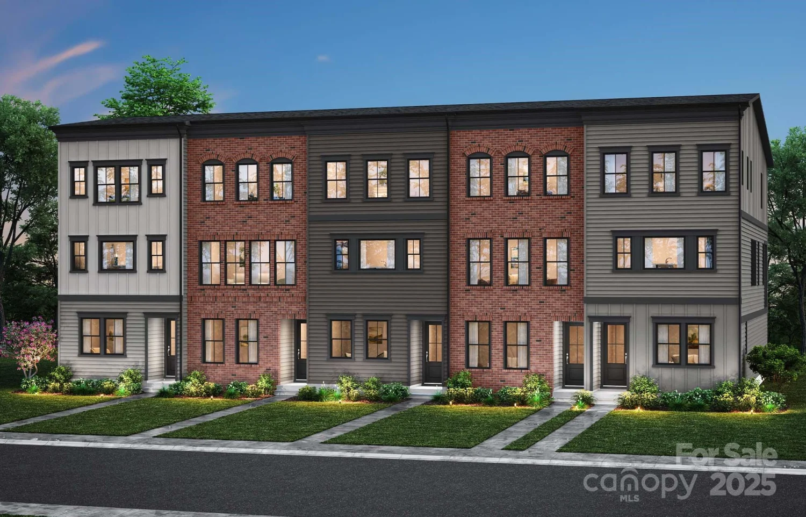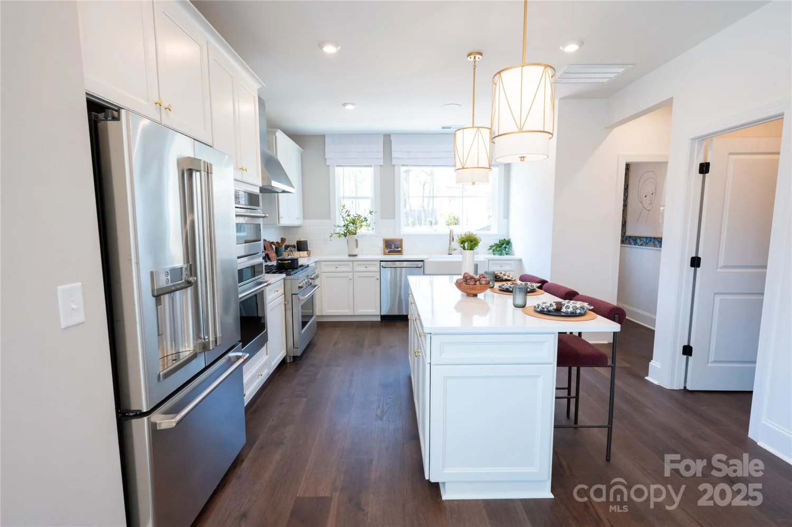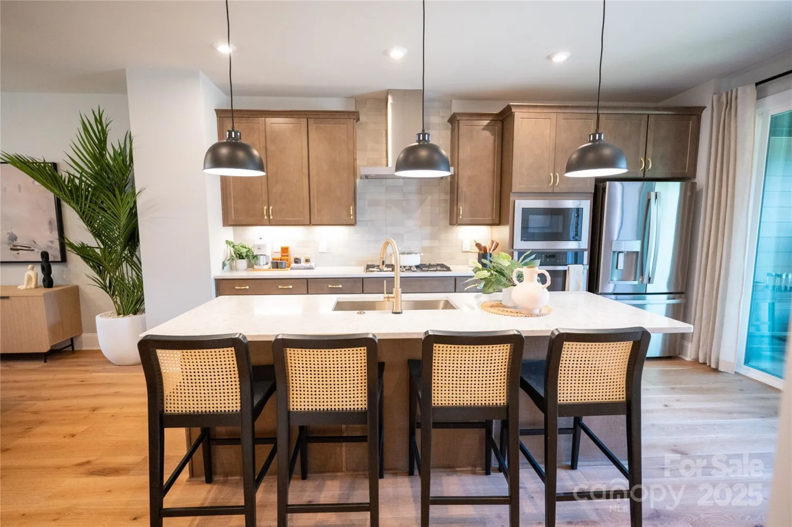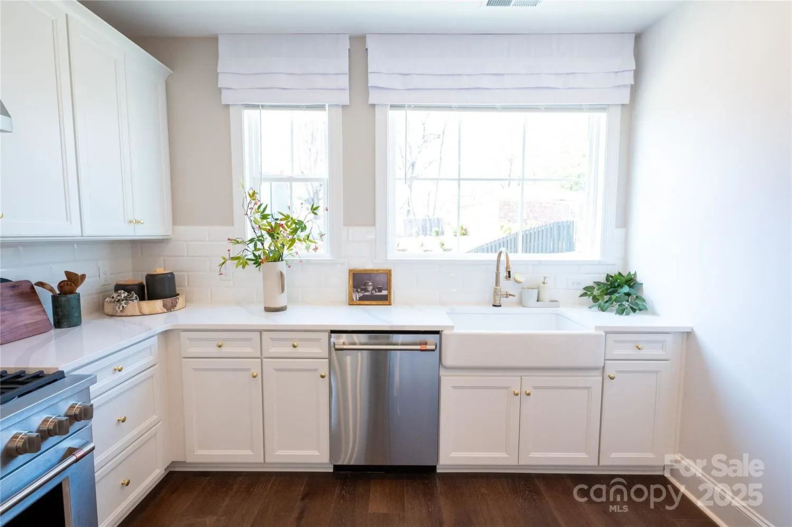6010 hawk view roadWaxhaw, NC 28173
6010 hawk view roadWaxhaw, NC 28173
Description
Tucked away in the tranquil Conservancy at Waxhaw Creek, this charming 3-bedroom, 2.5-bath home is the peaceful escape you’ve been waiting for. Set on nearly an acre, it offers room to garden, play, and unwind in the privacy of your spacious backyard. Inside, a cozy wood-burning fireplace sets the tone, while the updated kitchen is perfect for everyday meals or weekend entertaining. The open, inviting layout is ideal for families or anyone who loves to host. Enjoy quiet evenings around the fire pit or get creative in the oversized shed—great for storage, a workshop, or a studio. With a serene setting just minutes from town, this home blends comfort, space, and convenience beautifully. Come fall in love!
Property Details for 6010 Hawk View Road
- Subdivision ComplexConservancy at Waxhaw Creek
- Num Of Garage Spaces2
- Parking FeaturesAttached Garage
- Property AttachedNo
LISTING UPDATED:
- StatusActive
- MLS #CAR4262642
- Days on Site50
- HOA Fees$212 / month
- MLS TypeResidential
- Year Built2016
- CountryUnion
LISTING UPDATED:
- StatusActive
- MLS #CAR4262642
- Days on Site50
- HOA Fees$212 / month
- MLS TypeResidential
- Year Built2016
- CountryUnion
Building Information for 6010 Hawk View Road
- StoriesTwo
- Year Built2016
- Lot Size0.0000 Acres
Payment Calculator
Term
Interest
Home Price
Down Payment
The Payment Calculator is for illustrative purposes only. Read More
Property Information for 6010 Hawk View Road
Summary
Location and General Information
- Coordinates: 34.858182,-80.725673
School Information
- Elementary School: Waxhaw
- Middle School: Parkwood
- High School: Parkwood
Taxes and HOA Information
- Parcel Number: 05-099-054
- Tax Legal Description: #29 THE CONSERVANCY OPCN132-134
Virtual Tour
Parking
- Open Parking: No
Interior and Exterior Features
Interior Features
- Cooling: Ceiling Fan(s), Central Air, Electric
- Heating: Central, Electric, Heat Pump
- Appliances: Dishwasher, Disposal, Electric Range, Filtration System, Microwave, Oven, Refrigerator, Washer/Dryer
- Fireplace Features: Family Room
- Flooring: Carpet, Linoleum, Vinyl
- Levels/Stories: Two
- Foundation: Slab
- Total Half Baths: 1
- Bathrooms Total Integer: 3
Exterior Features
- Construction Materials: Vinyl
- Pool Features: None
- Road Surface Type: Concrete
- Roof Type: Shingle
- Laundry Features: Upper Level
- Pool Private: No
Property
Utilities
- Sewer: Septic Installed
- Utilities: Cable Connected
- Water Source: Well
Property and Assessments
- Home Warranty: No
Green Features
Lot Information
- Above Grade Finished Area: 2538
Rental
Rent Information
- Land Lease: No
Public Records for 6010 Hawk View Road
Home Facts
- Beds3
- Baths2
- Above Grade Finished2,538 SqFt
- StoriesTwo
- Lot Size0.0000 Acres
- StyleSingle Family Residence
- Year Built2016
- APN05-099-054
- CountyUnion
- ZoningAF8


