8304 prescott glen parkwayWaxhaw, NC 28173
8304 prescott glen parkwayWaxhaw, NC 28173
Description
Welcome to this beautiful 4-bedroom, 2.5-bath home that locates in a top-rated Union County school district. The home features an open, functional floor plan. Step inside to discover Gorgeous kitchen with subway white tile, quartz countertops, high-end SS appliances, laminate flooring throughout, NEW light fixtures, freshly painted and more. Master bedroom has a remodeled private bathroom and a huge His & Her closets with plenty of room. Neighborhood offers Community Pool, Tennis Court, Recreational Area, Walking Trails & Nesbit Park. Come see this beautiful home yourself and move in today!
Property Details for 8304 Prescott Glen Parkway
- Subdivision ComplexPrescot
- Num Of Garage Spaces2
- Parking FeaturesAttached Garage
- Property AttachedNo
LISTING UPDATED:
- StatusActive
- MLS #CAR4266631
- Days on Site0
- HOA Fees$85 / month
- MLS TypeResidential
- Year Built2008
- CountryUnion
LISTING UPDATED:
- StatusActive
- MLS #CAR4266631
- Days on Site0
- HOA Fees$85 / month
- MLS TypeResidential
- Year Built2008
- CountryUnion
Building Information for 8304 Prescott Glen Parkway
- StoriesTwo
- Year Built2008
- Lot Size0.0000 Acres
Payment Calculator
Term
Interest
Home Price
Down Payment
The Payment Calculator is for illustrative purposes only. Read More
Property Information for 8304 Prescott Glen Parkway
Summary
Location and General Information
- Coordinates: 34.943661,-80.768919
School Information
- Elementary School: Kensington
- Middle School: Cuthbertson
- High School: Cuthbertson
Taxes and HOA Information
- Parcel Number: 06-165-185
- Tax Legal Description: #108 PRESCOT PH1 MP1 OPCI737
Virtual Tour
Parking
- Open Parking: No
Interior and Exterior Features
Interior Features
- Cooling: Central Air
- Heating: Central
- Appliances: Dishwasher, Disposal, Electric Range, Microwave, Refrigerator
- Levels/Stories: Two
- Foundation: Slab
- Total Half Baths: 1
- Bathrooms Total Integer: 3
Exterior Features
- Construction Materials: Brick Partial, Vinyl
- Pool Features: None
- Road Surface Type: Concrete, Paved
- Laundry Features: Laundry Closet, Main Level
- Pool Private: No
Property
Utilities
- Sewer: Public Sewer
- Water Source: City
Property and Assessments
- Home Warranty: No
Green Features
Lot Information
- Above Grade Finished Area: 2505
Rental
Rent Information
- Land Lease: No
Public Records for 8304 Prescott Glen Parkway
Home Facts
- Beds4
- Baths2
- Above Grade Finished2,505 SqFt
- StoriesTwo
- Lot Size0.0000 Acres
- StyleSingle Family Residence
- Year Built2008
- APN06-165-185
- CountyUnion
- ZoningAJ5
Similar Homes
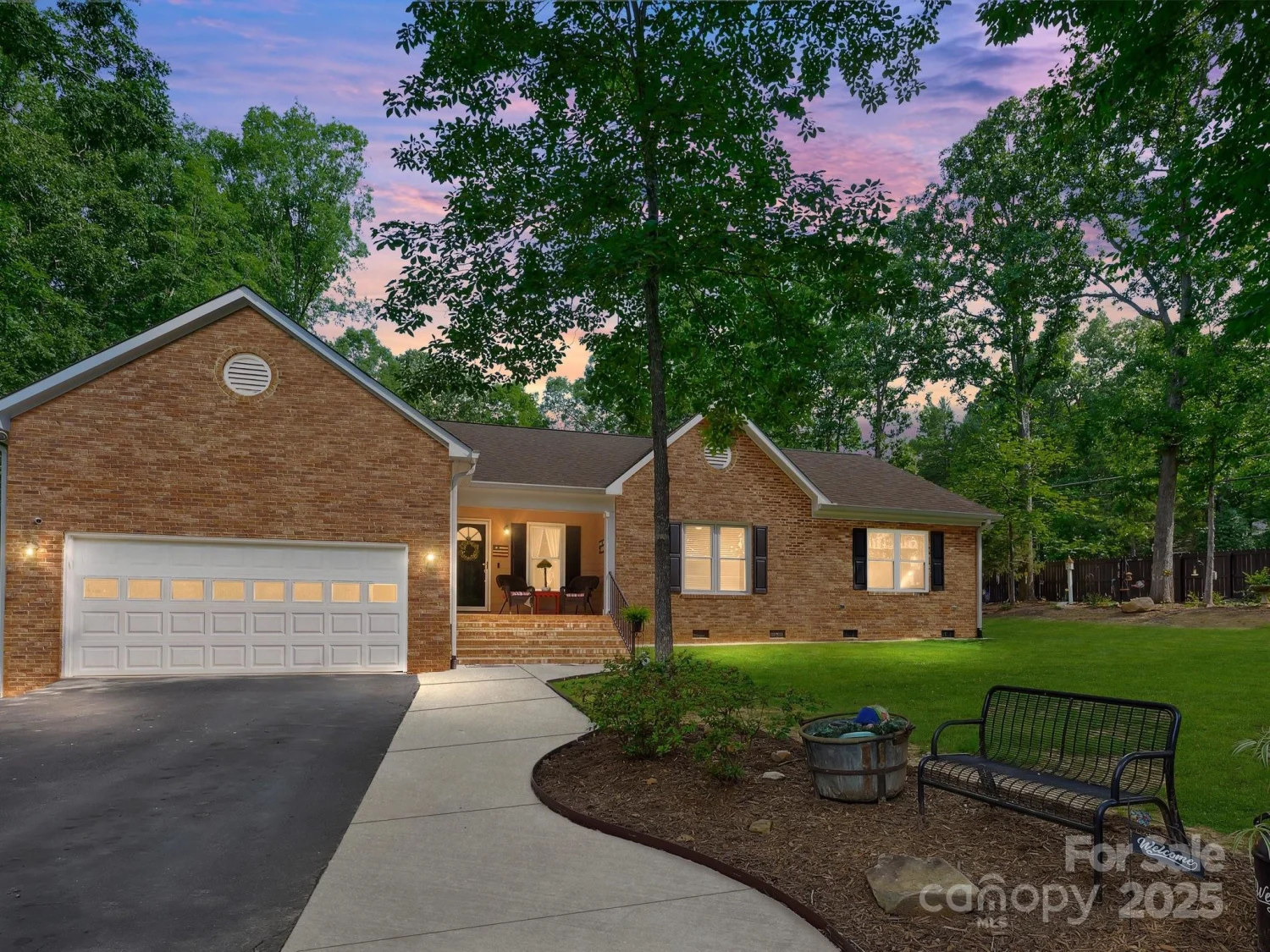
7300 Bailywick Drive
Waxhaw, NC 28173
Price and Company Real Estate LLC
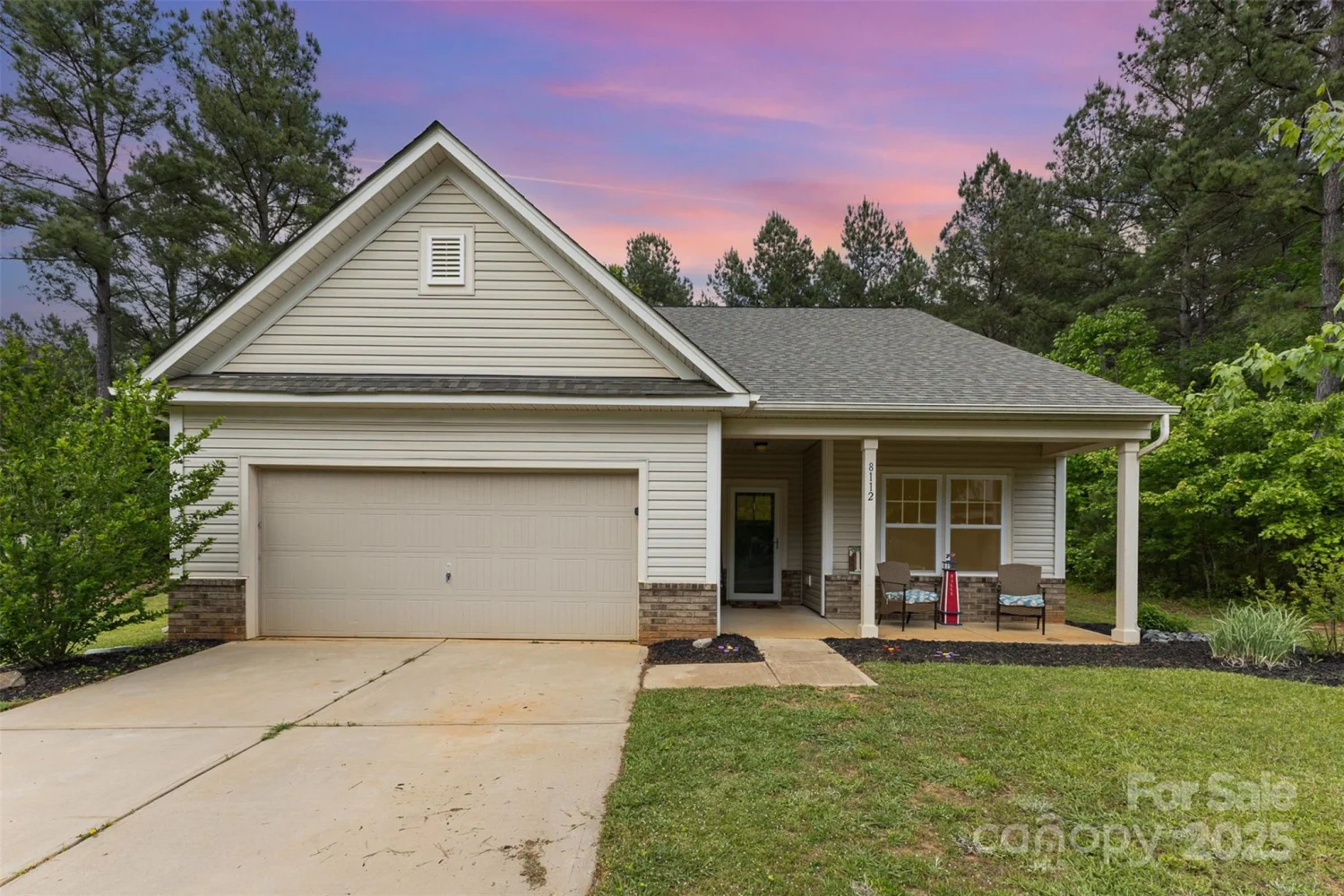
8112 Mossy Rock Road
Waxhaw, NC 28173
Keller Williams Connected
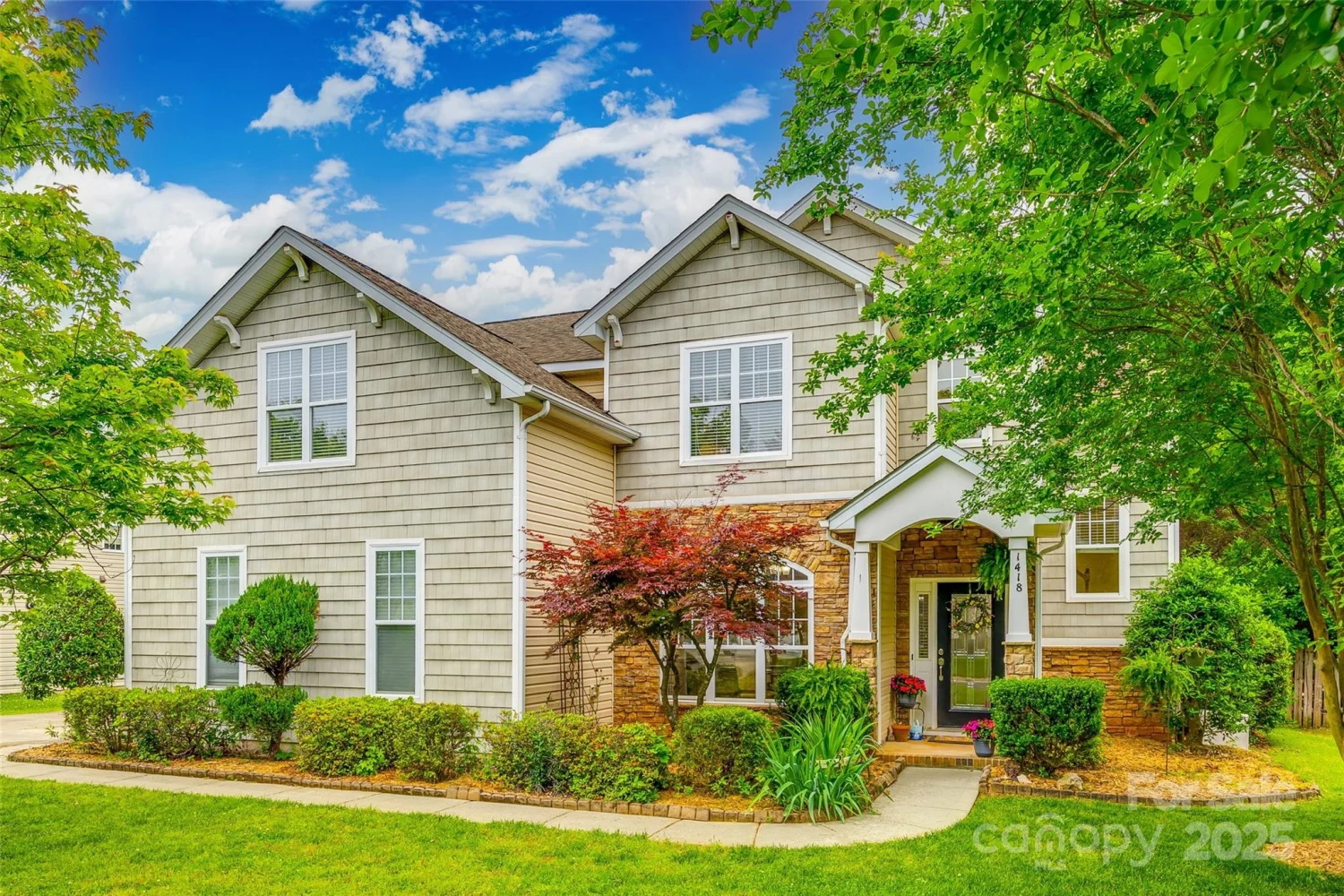
1418 Lonan Drive
Waxhaw, NC 28173
Keller Williams Connected
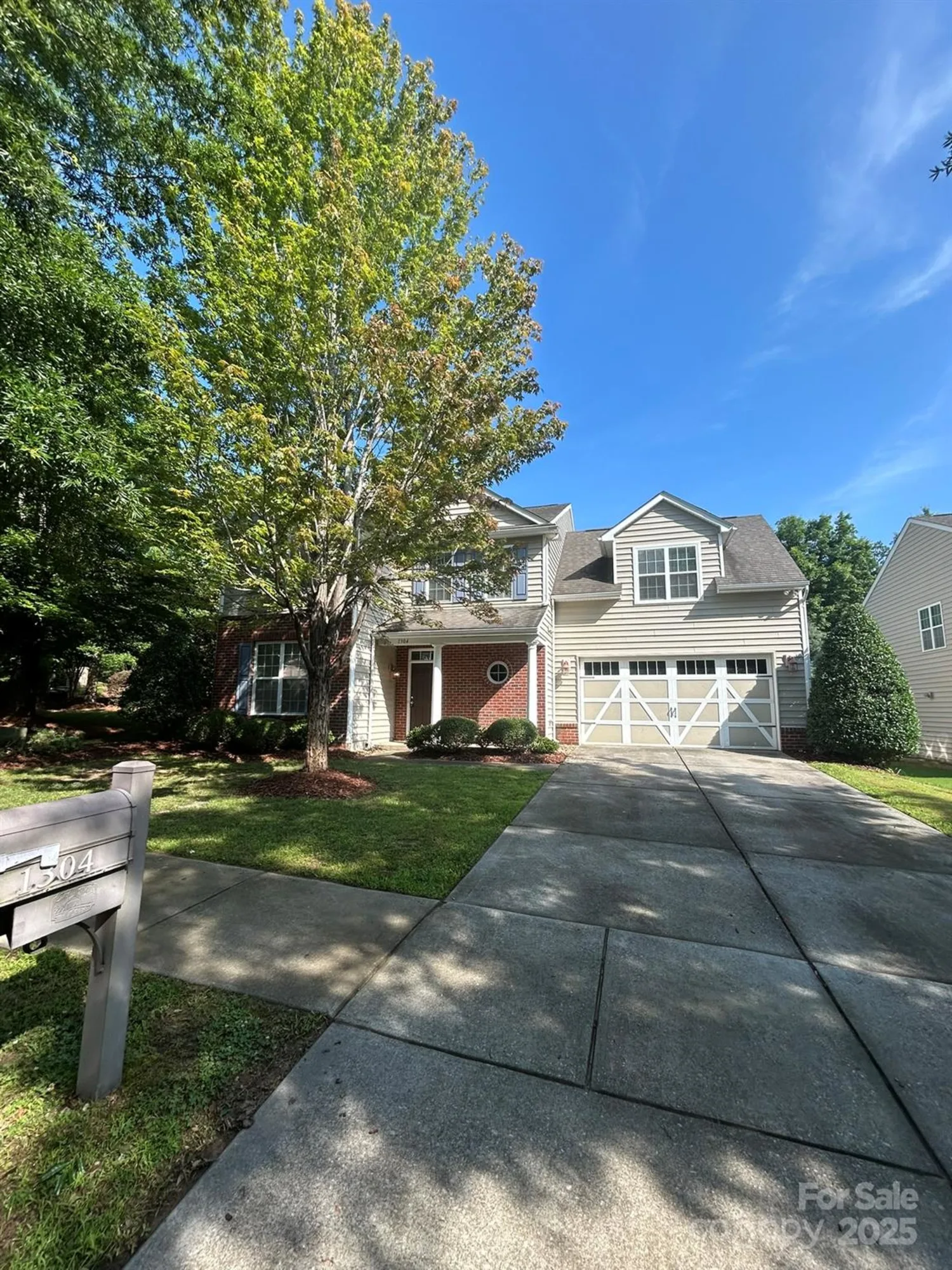
1304 Ridge Haven Road
Waxhaw, NC 28173
T. R. Lawing Realty, Inc.
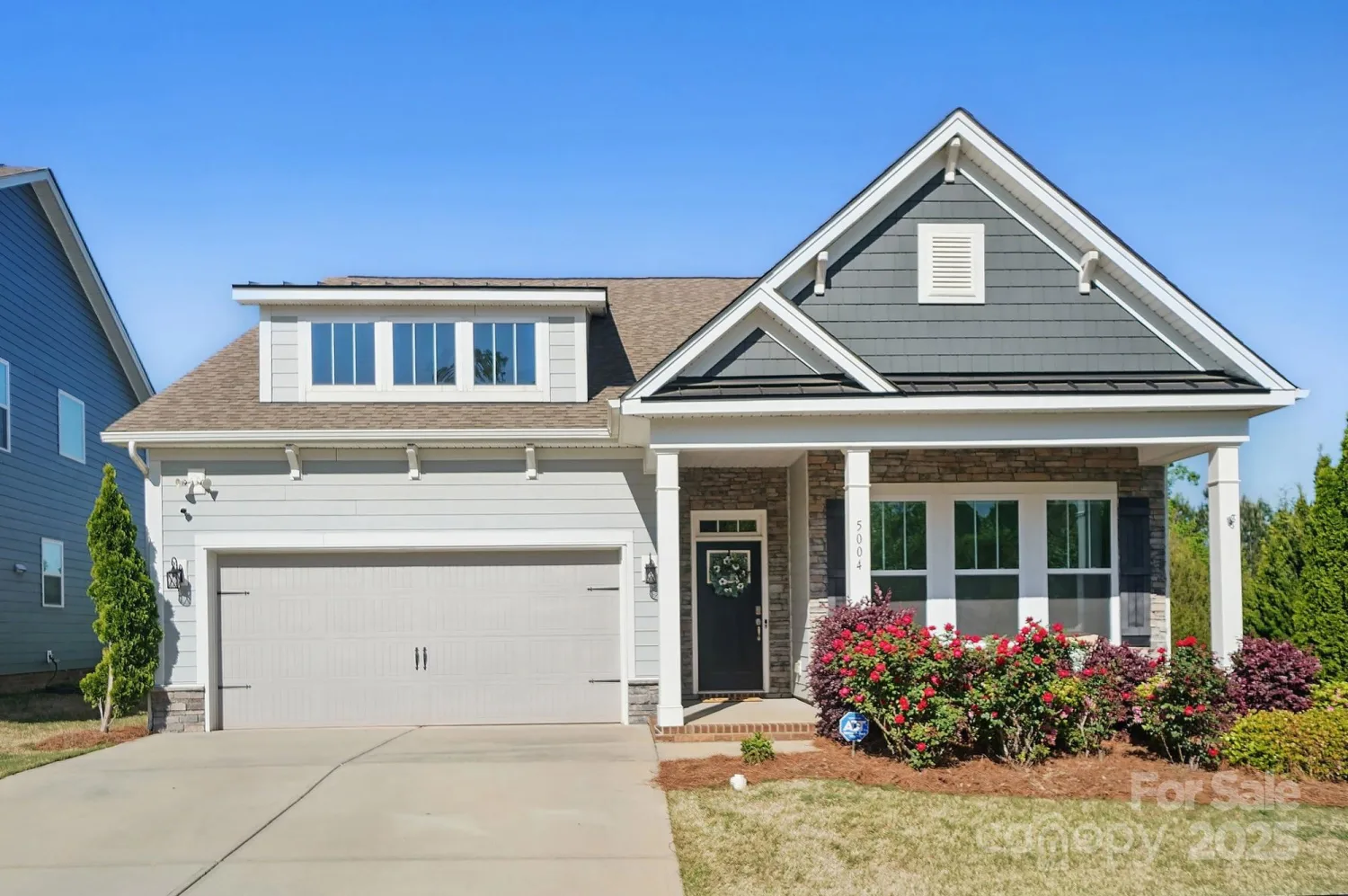
5004 Oakmere Road
Waxhaw, NC 28173
David Upchurch Real Estate
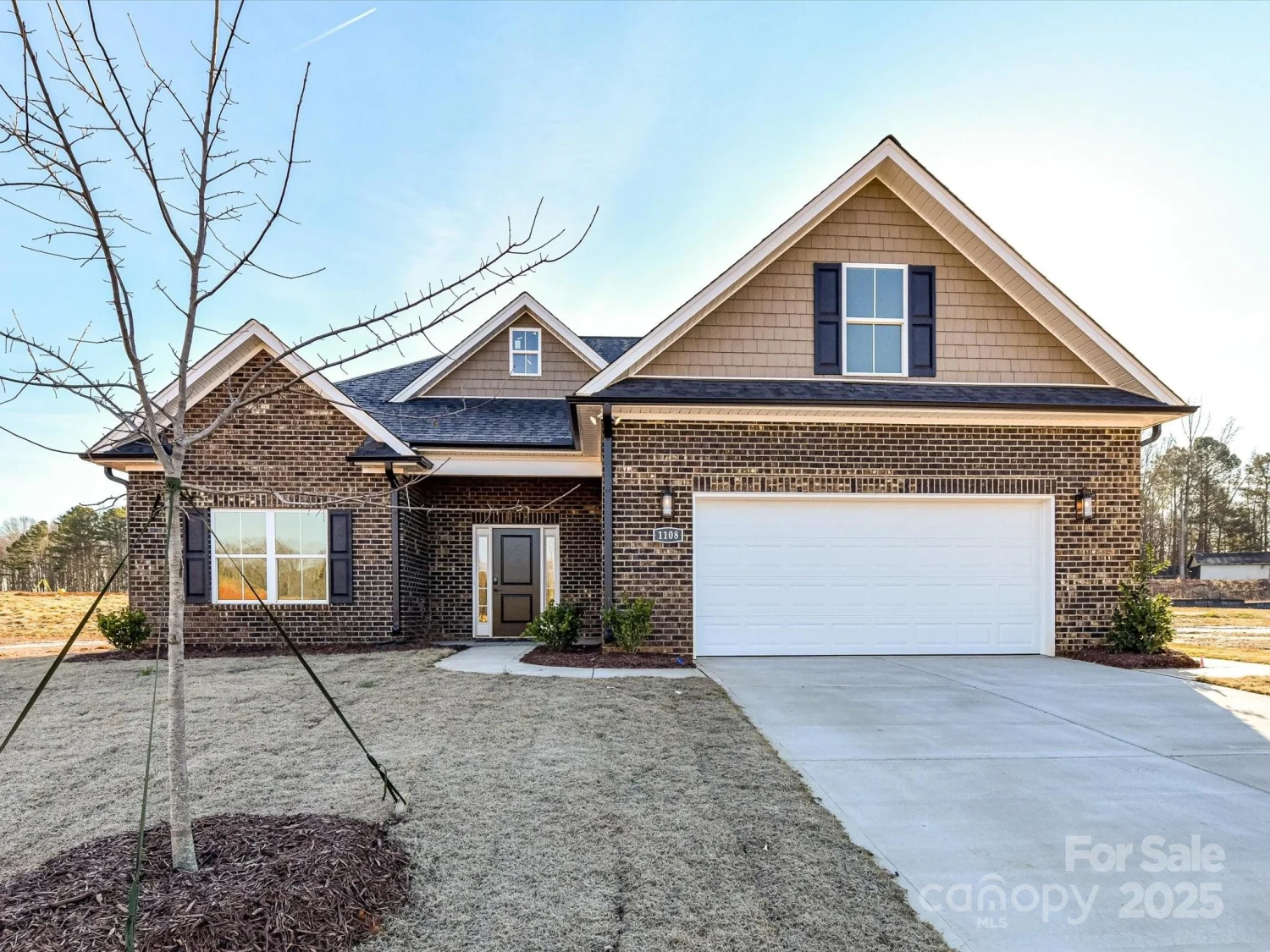
1108 Piper Meadows Drive 52
Waxhaw, NC 28173
RE/MAX Executive
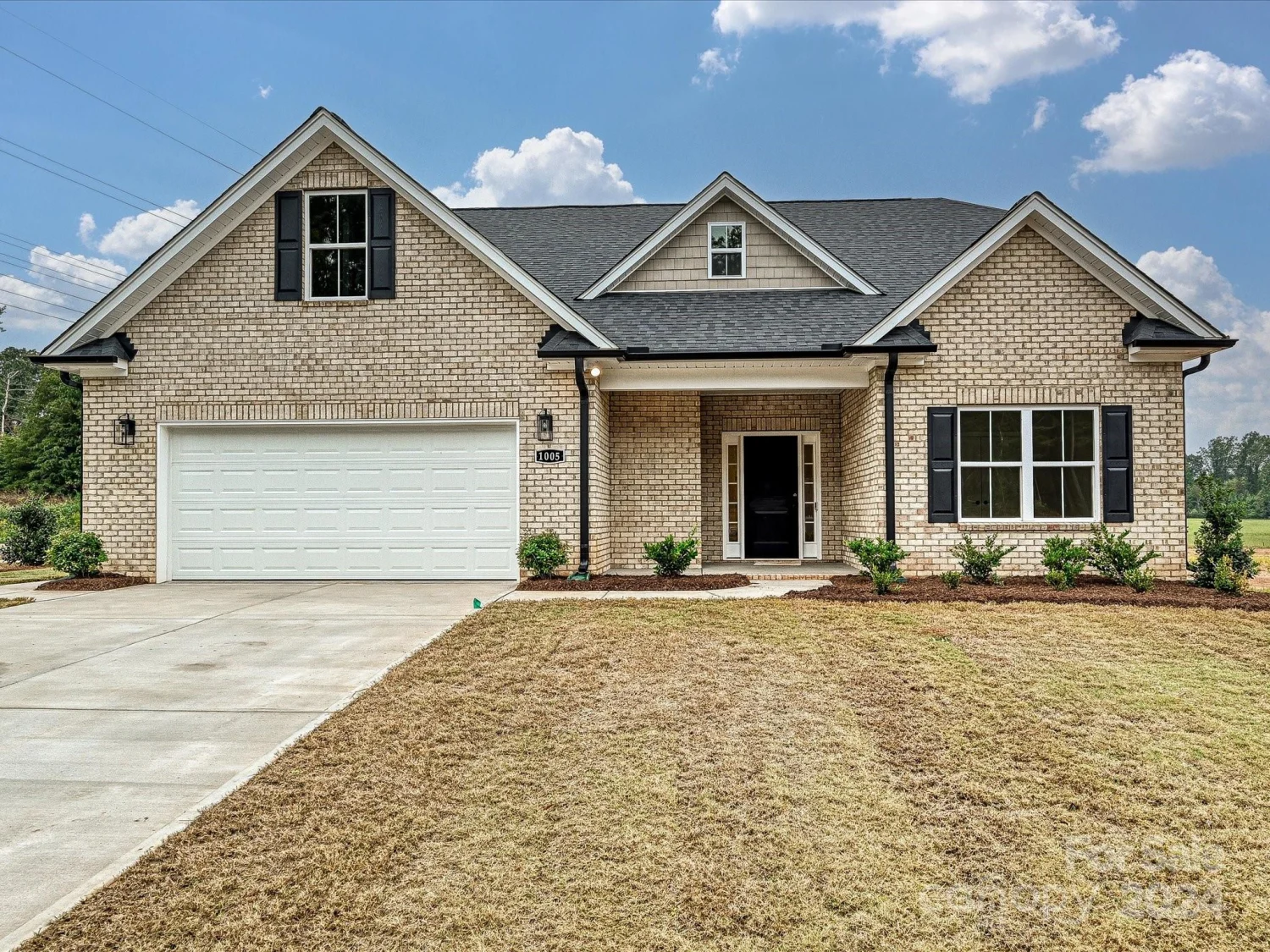
1005 Piper Meadows Drive 1
Waxhaw, NC 28173
RE/MAX Executive
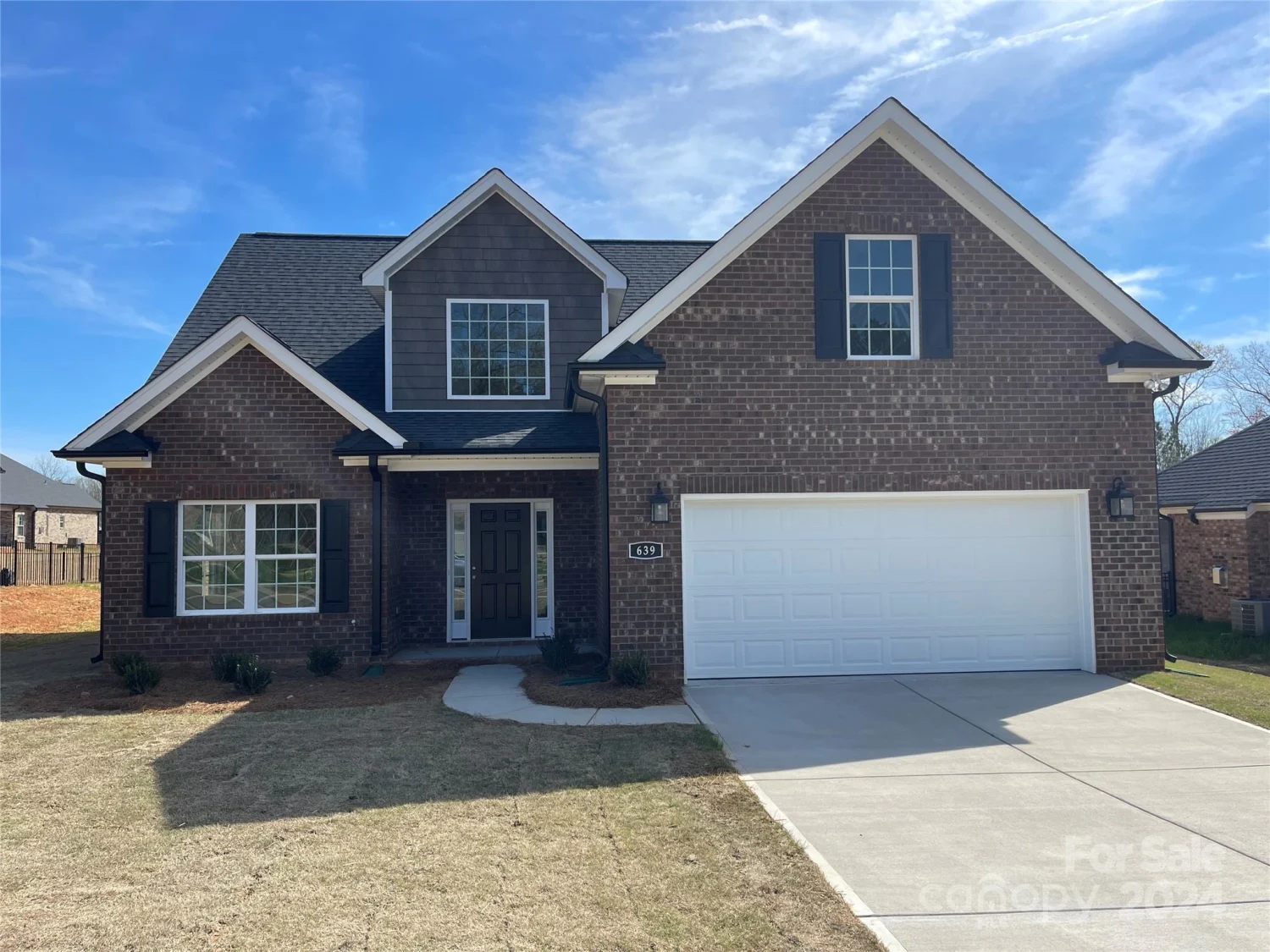
1023 Piper Meadows Drive 5
Waxhaw, NC 28173
RE/MAX Executive

