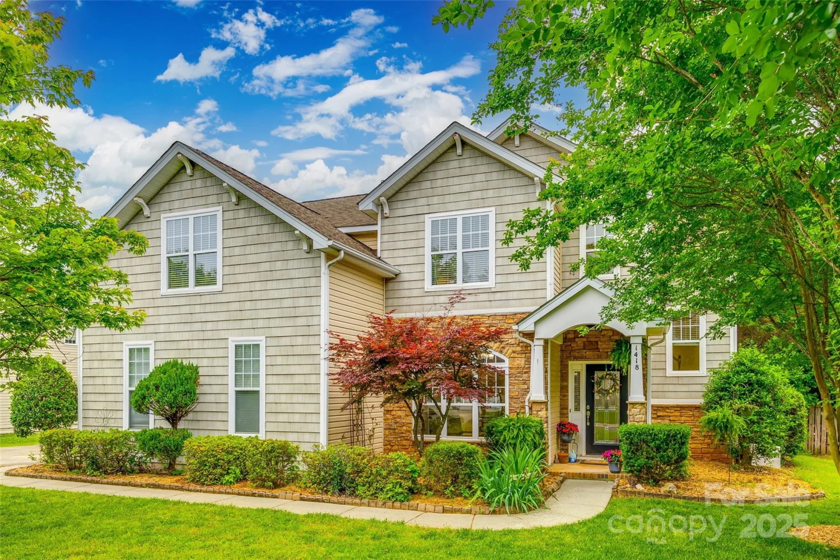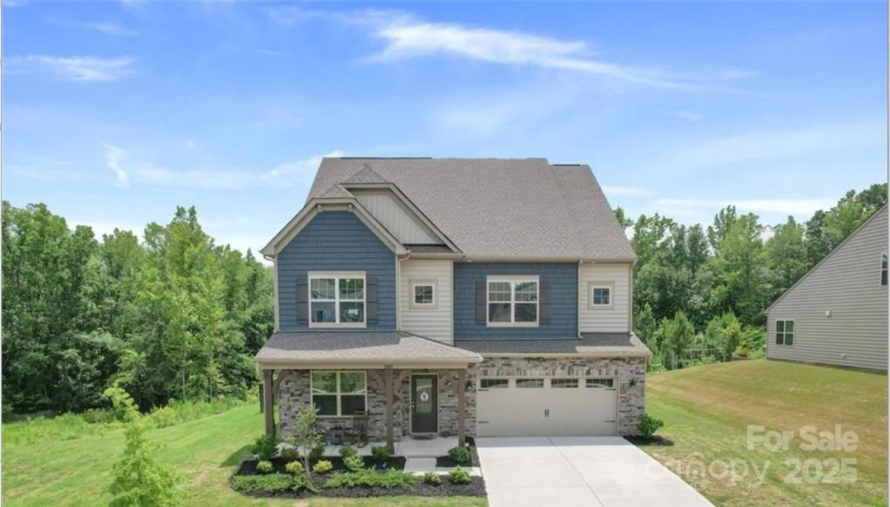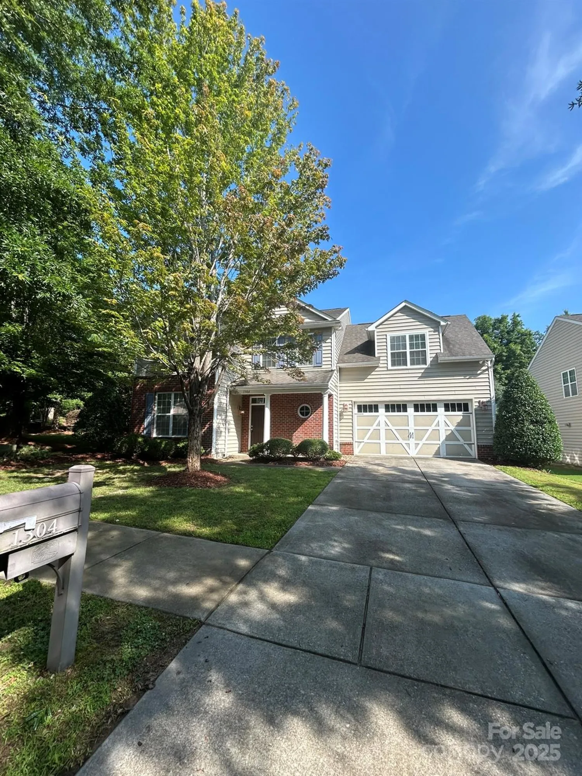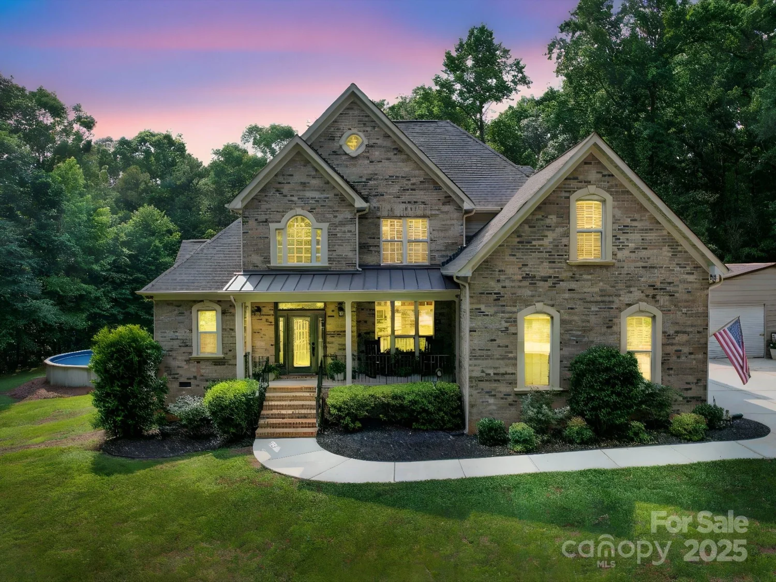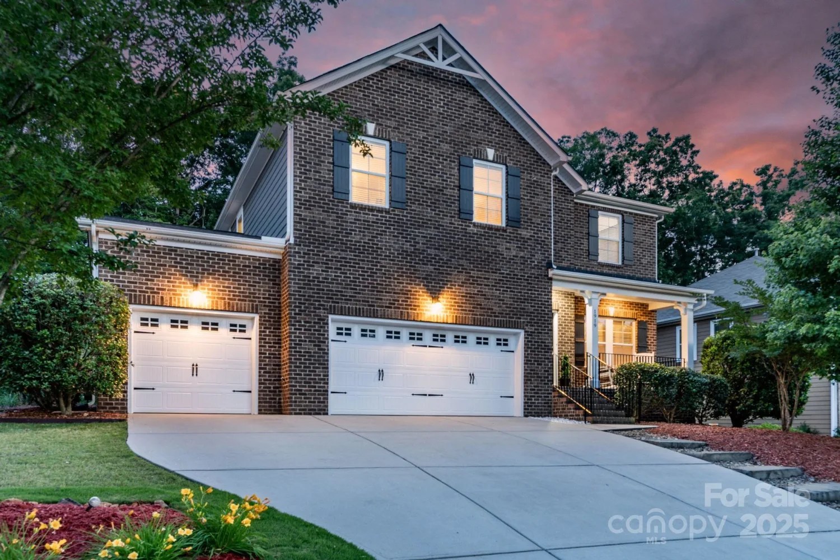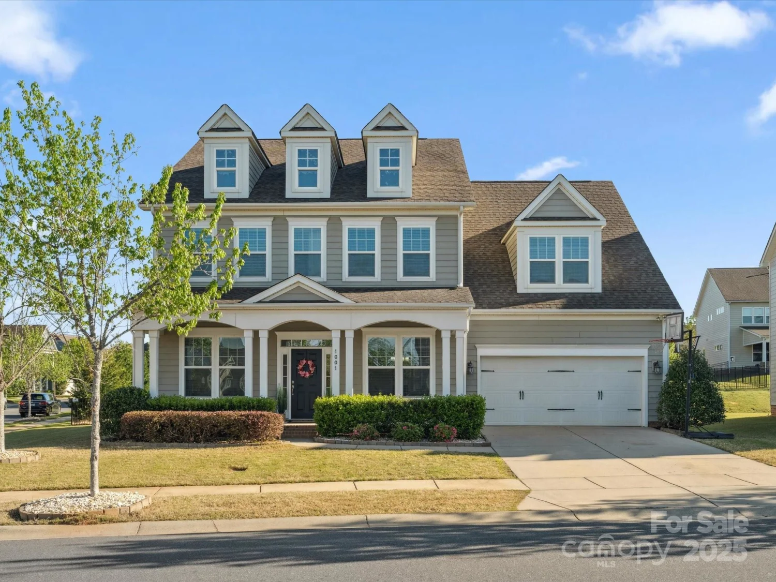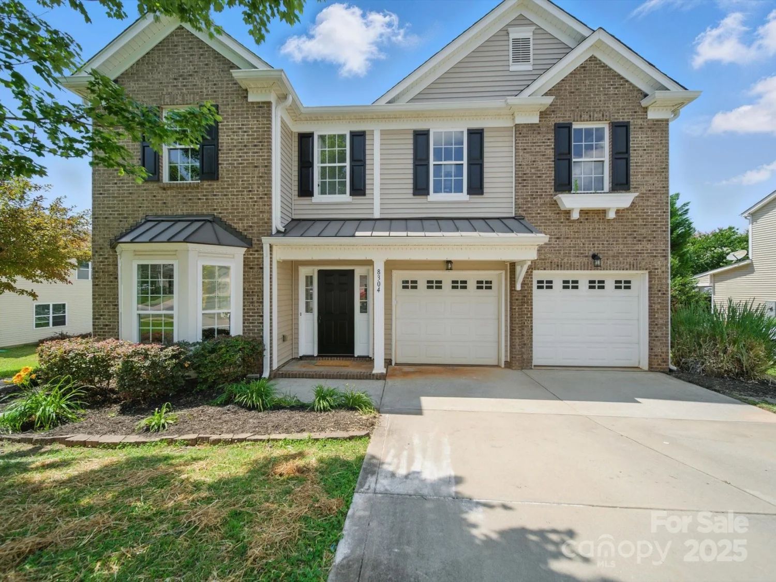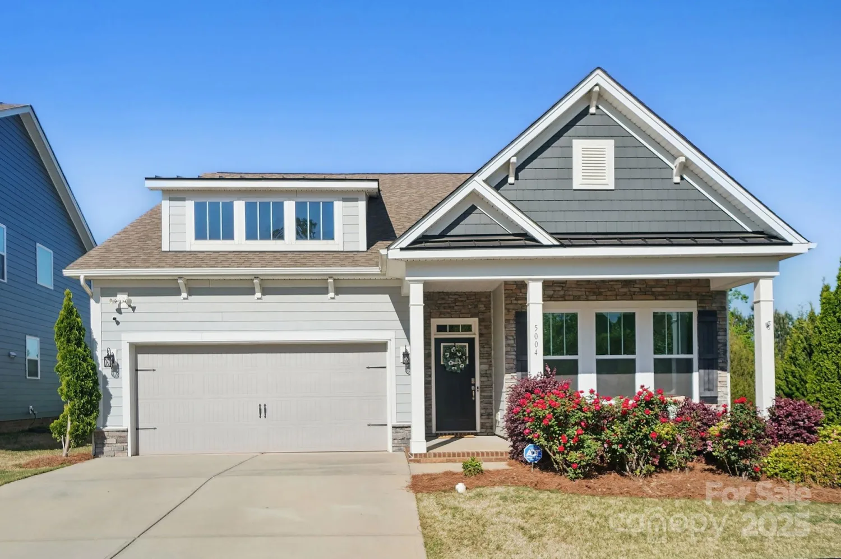7300 bailywick driveWaxhaw, NC 28173
7300 bailywick driveWaxhaw, NC 28173
Description
Pack your bags and head over to this private oasis located 5 minutes from shopping, restaurants, and historic Waxhaw. Watch the beautiful sunrise and sunset from the covered back porch next to the koi pond and pool. Tranquil creek runs through the property. No HOA. Addition completed in 2022 giving more space to entertain. Unique light, bright floorplan brings views of nature into every room. Third bedroom being utilized as a spacious office with an adjacent half bath. Both fireplaces offer convenience of gas logs. Dining room masonry fireplace includes an ash trap/cleanout. New kitchen tile backsplash, granite counters and oversized sink. Freshly installed carpet in primary bedroom and closets. Detached garage with separate gated entrance easily accessible for boat or RV. Gravel drive circles around garage for easy parking. New ductwork in crawlspace. This deal is even more attractive with the vacant .92-acre lot being included. Endless possibilities! A must see!
Property Details for 7300 Bailywick Drive
- Subdivision ComplexPlantation Forest
- Architectural StyleRanch
- ExteriorFire Pit
- Num Of Garage Spaces2
- Parking FeaturesDriveway, Attached Garage, Detached Garage, Garage Door Opener, Garage Faces Front, Garage Shop
- Property AttachedNo
- Waterfront FeaturesNone
LISTING UPDATED:
- StatusActive
- MLS #CAR4266190
- Days on Site0
- MLS TypeResidential
- Year Built1994
- CountryUnion
LISTING UPDATED:
- StatusActive
- MLS #CAR4266190
- Days on Site0
- MLS TypeResidential
- Year Built1994
- CountryUnion
Building Information for 7300 Bailywick Drive
- StoriesOne
- Year Built1994
- Lot Size0.0000 Acres
Payment Calculator
Term
Interest
Home Price
Down Payment
The Payment Calculator is for illustrative purposes only. Read More
Property Information for 7300 Bailywick Drive
Summary
Location and General Information
- Coordinates: 34.886455,-80.71559
School Information
- Elementary School: Western Union
- Middle School: Parkwood
- High School: Parkwood
Taxes and HOA Information
- Parcel Number: 05-066-099
- Tax Legal Description: #32 PLANTATION FOREST SEC4 OPCD494
Virtual Tour
Parking
- Open Parking: Yes
Interior and Exterior Features
Interior Features
- Cooling: Ceiling Fan(s), Central Air
- Heating: Electric, Heat Pump
- Appliances: Dishwasher, Electric Oven, Electric Range, Electric Water Heater, Exhaust Fan, Microwave, Refrigerator with Ice Maker, Water Softener
- Fireplace Features: Family Room, Gas Log, Wood Burning
- Flooring: Carpet, Hardwood, Tile
- Interior Features: Garden Tub, Open Floorplan, Pantry, Split Bedroom, Walk-In Closet(s)
- Levels/Stories: One
- Other Equipment: Fuel Tank(s)
- Window Features: Insulated Window(s)
- Foundation: Crawl Space
- Total Half Baths: 1
- Bathrooms Total Integer: 3
Exterior Features
- Construction Materials: Brick Partial, Fiber Cement, Hardboard Siding, Wood
- Fencing: Partial, Privacy, Wood
- Horse Amenities: None
- Patio And Porch Features: Covered, Deck, Front Porch, Rear Porch
- Pool Features: None
- Road Surface Type: Asphalt, Paved
- Roof Type: Shingle
- Security Features: Security System
- Laundry Features: Electric Dryer Hookup, In Hall
- Pool Private: No
- Other Structures: Workshop
Property
Utilities
- Sewer: Septic Installed
- Utilities: Electricity Connected
- Water Source: Well
Property and Assessments
- Home Warranty: No
Green Features
Lot Information
- Above Grade Finished Area: 1966
- Lot Features: Corner Lot, Creek Front, Pond(s), Wooded
- Waterfront Footage: None
Rental
Rent Information
- Land Lease: No
Public Records for 7300 Bailywick Drive
Home Facts
- Beds3
- Baths2
- Above Grade Finished1,966 SqFt
- StoriesOne
- Lot Size0.0000 Acres
- StyleSingle Family Residence
- Year Built1994
- APN05-066-099
- CountyUnion


