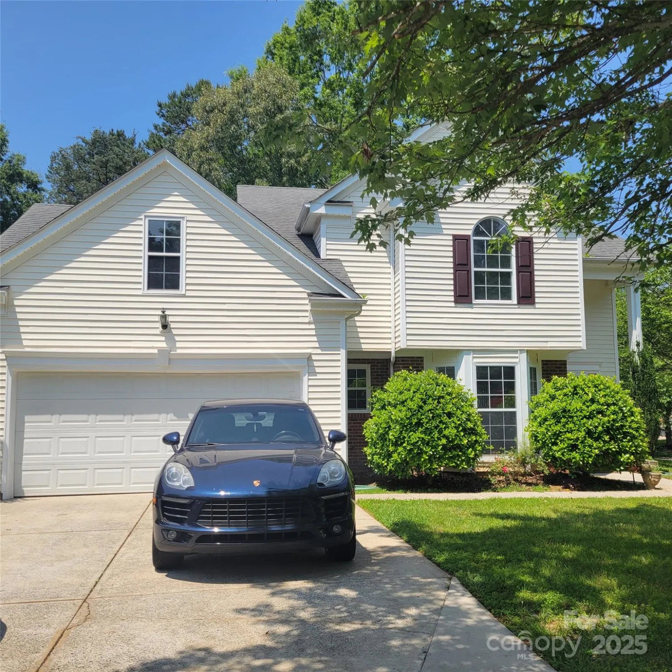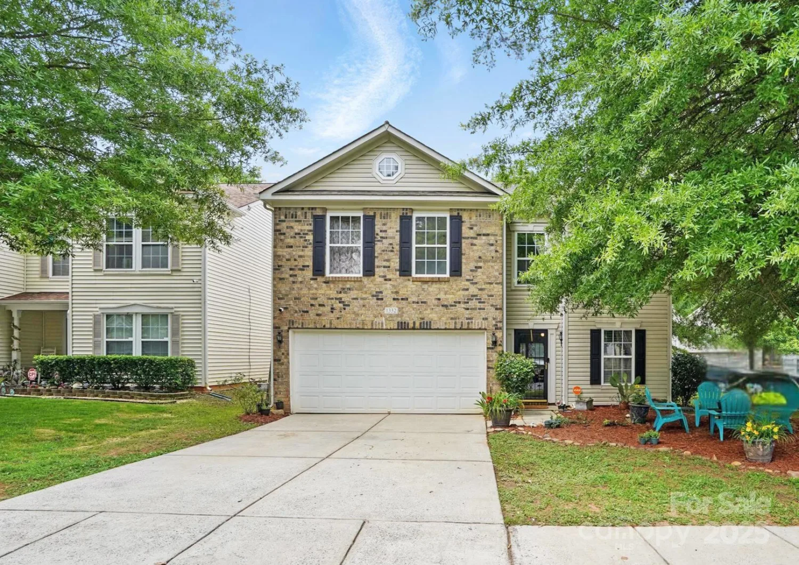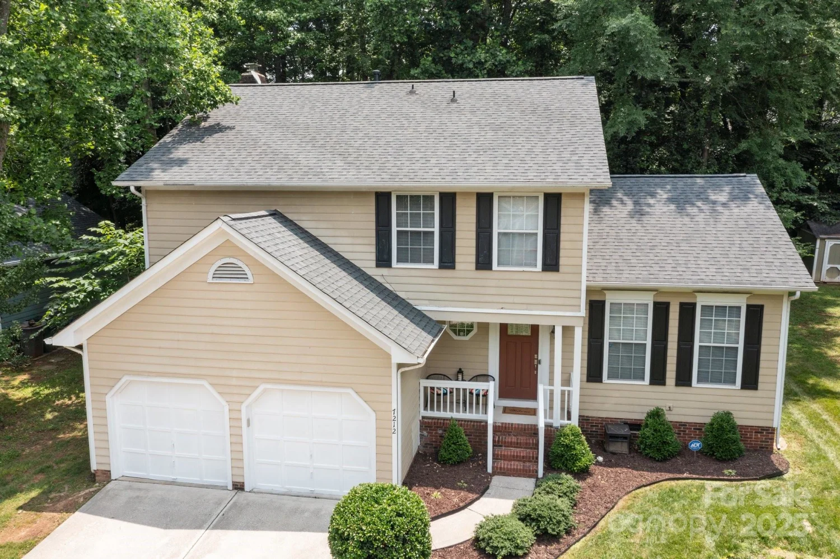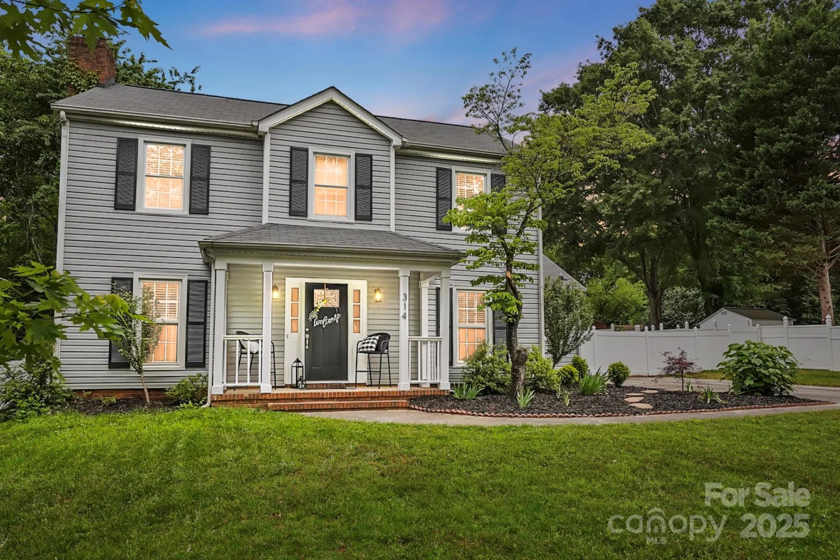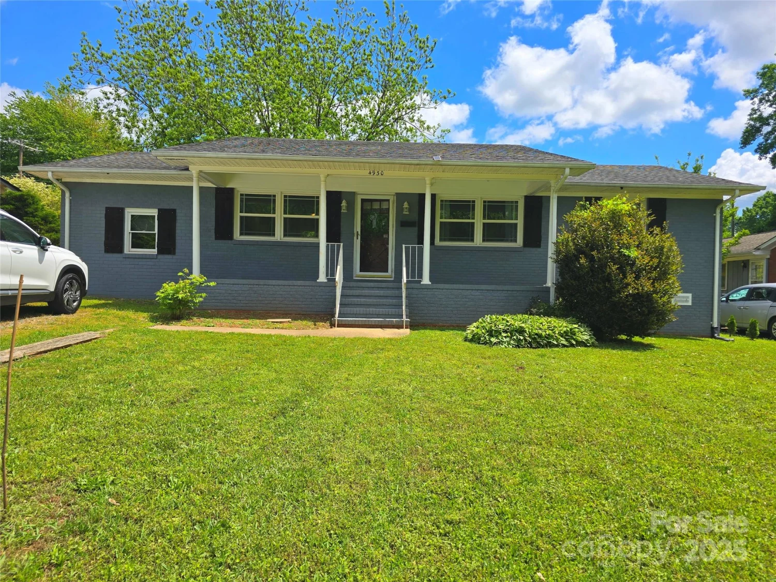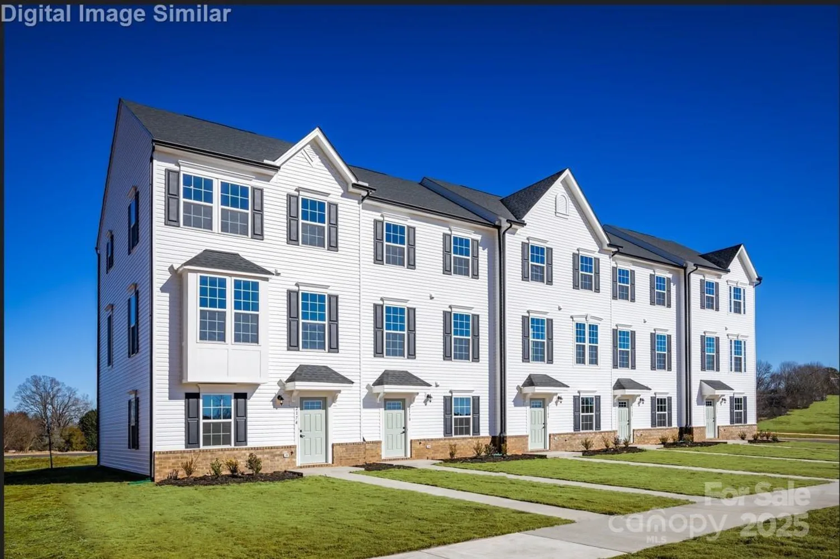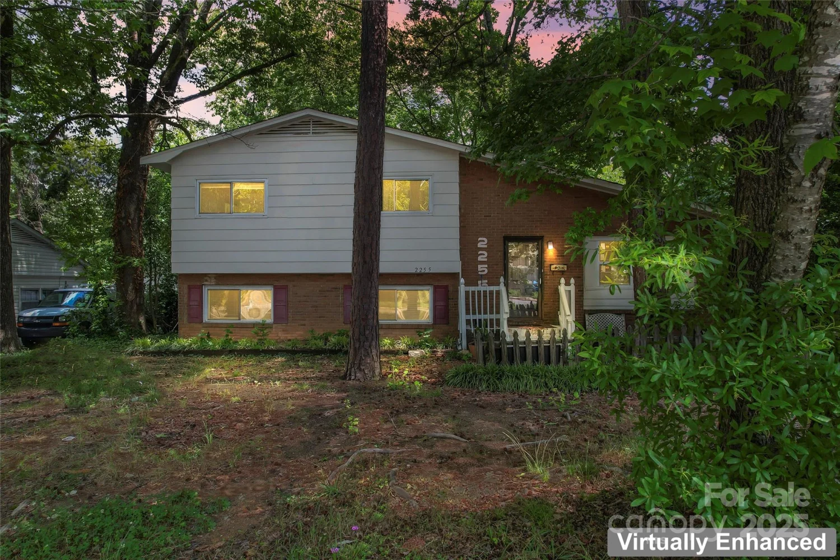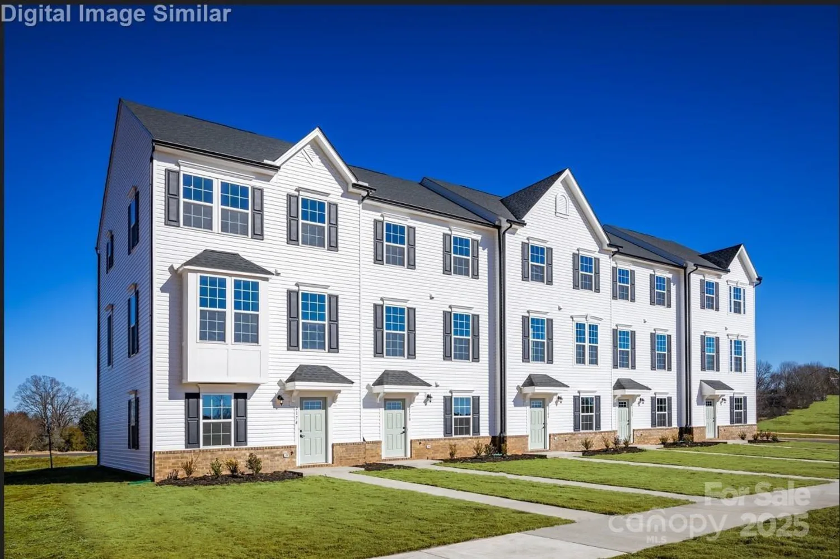10027 juniper trace driveCharlotte, NC 28277
10027 juniper trace driveCharlotte, NC 28277
Description
This beautifully updated home offers modern finishes and thoughtful upgrades throughout. Step inside to enjoy fresh paint and new carpet (2025), creating a bright and inviting atmosphere. The kitchen boasts granite countertops, a matching backsplash, and plenty of storage with added upper and base cabinets in the laundry room. All major appliances, including the washer, dryer, refrigerator, and dishwasher, were replaced in 2023 for your convenience. Additional updates include new toilets, ceiling fans, and light fixtures. The open-concept interior features abundant natural light, a large pantry, and a spacious master bedroom with a generous closet. A large office space and a kitchen with ample cabinets and a sizable island complete the interior. Outside, you'll find a private, fenced-in backyard perfect for relaxing or entertaining, along with a detached garage for additional storage or parking. The property also includes access to a convenient dog area, making it ideal for pet owners.
Property Details for 10027 Juniper Trace Drive
- Subdivision ComplexCedar Walk
- Architectural StyleTraditional
- Num Of Garage Spaces1
- Parking FeaturesDriveway, Detached Garage
- Property AttachedNo
LISTING UPDATED:
- StatusComing Soon
- MLS #CAR4262715
- Days on Site0
- HOA Fees$243 / month
- MLS TypeResidential
- Year Built2011
- CountryMecklenburg
LISTING UPDATED:
- StatusComing Soon
- MLS #CAR4262715
- Days on Site0
- HOA Fees$243 / month
- MLS TypeResidential
- Year Built2011
- CountryMecklenburg
Building Information for 10027 Juniper Trace Drive
- StoriesTwo
- Year Built2011
- Lot Size0.0000 Acres
Payment Calculator
Term
Interest
Home Price
Down Payment
The Payment Calculator is for illustrative purposes only. Read More
Property Information for 10027 Juniper Trace Drive
Summary
Location and General Information
- Coordinates: 35.02438373,-80.84250342
School Information
- Elementary School: Elon Park
- Middle School: Community House
- High School: Ardrey Kell
Taxes and HOA Information
- Parcel Number: 223-087-16
- Tax Legal Description: L109 M53-43
Virtual Tour
Parking
- Open Parking: No
Interior and Exterior Features
Interior Features
- Cooling: Central Air
- Heating: Heat Pump
- Appliances: Dishwasher, Disposal, Electric Range
- Fireplace Features: Living Room
- Flooring: Carpet, Laminate
- Levels/Stories: Two
- Window Features: Insulated Window(s)
- Foundation: Slab
- Total Half Baths: 1
- Bathrooms Total Integer: 3
Exterior Features
- Construction Materials: Brick Partial, Vinyl
- Fencing: Back Yard, Fenced
- Pool Features: None
- Road Surface Type: Concrete, Paved
- Laundry Features: Laundry Room, Main Level
- Pool Private: No
Property
Utilities
- Sewer: Public Sewer
- Utilities: Cable Available, Electricity Connected
- Water Source: City
Property and Assessments
- Home Warranty: No
Green Features
Lot Information
- Above Grade Finished Area: 1853
Rental
Rent Information
- Land Lease: No
Public Records for 10027 Juniper Trace Drive
Home Facts
- Beds3
- Baths2
- Above Grade Finished1,853 SqFt
- StoriesTwo
- Lot Size0.0000 Acres
- StyleTownhouse
- Year Built2011
- APN223-087-16
- CountyMecklenburg


