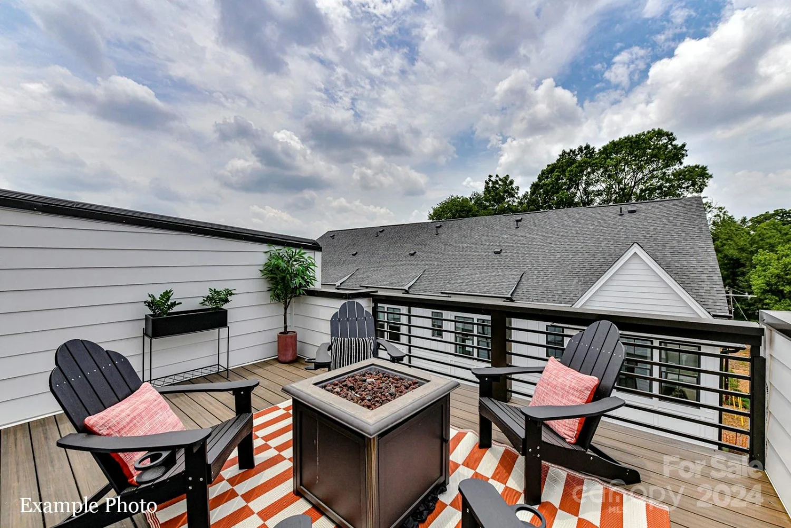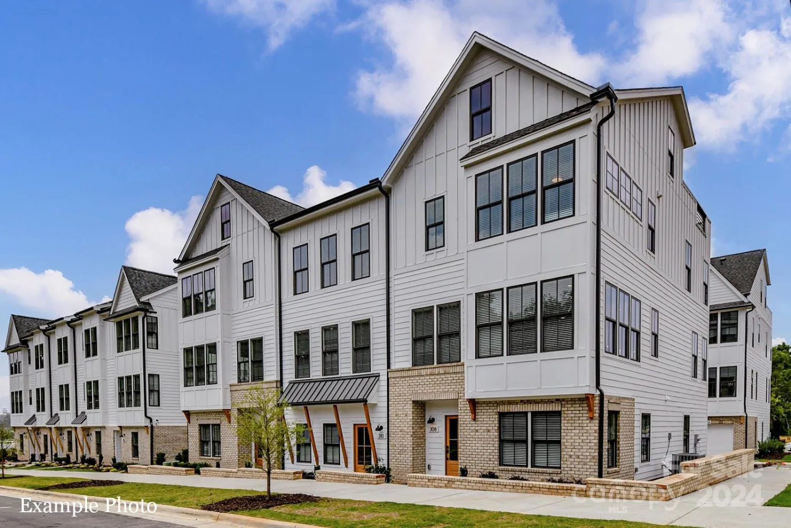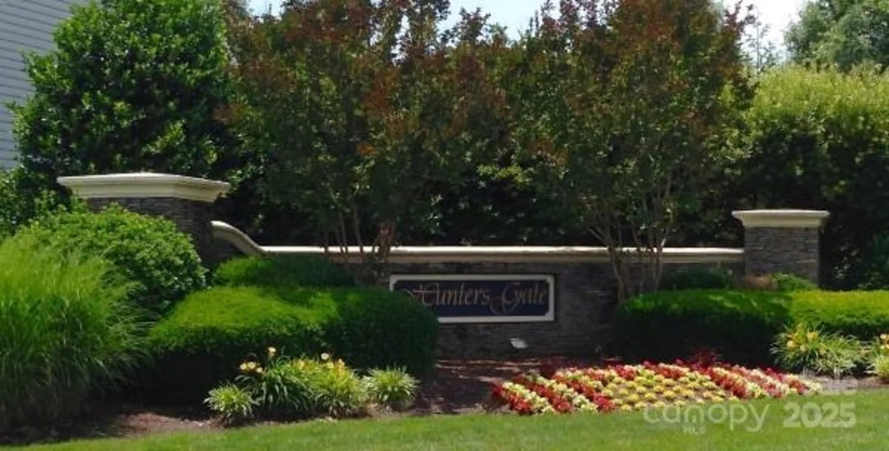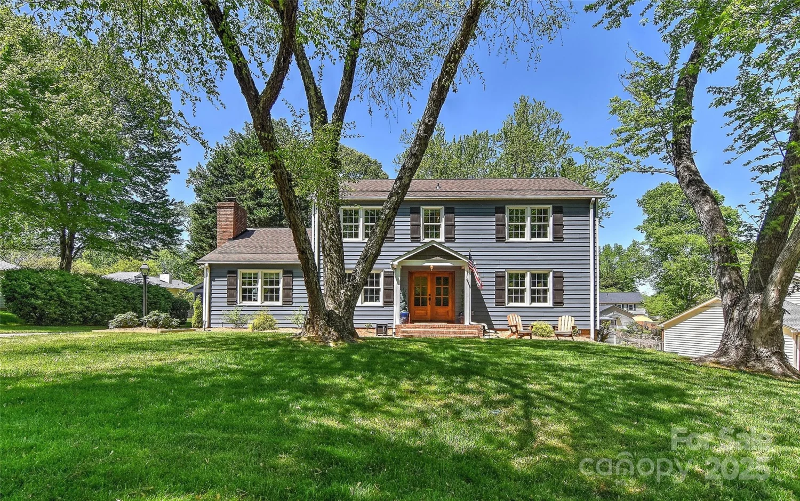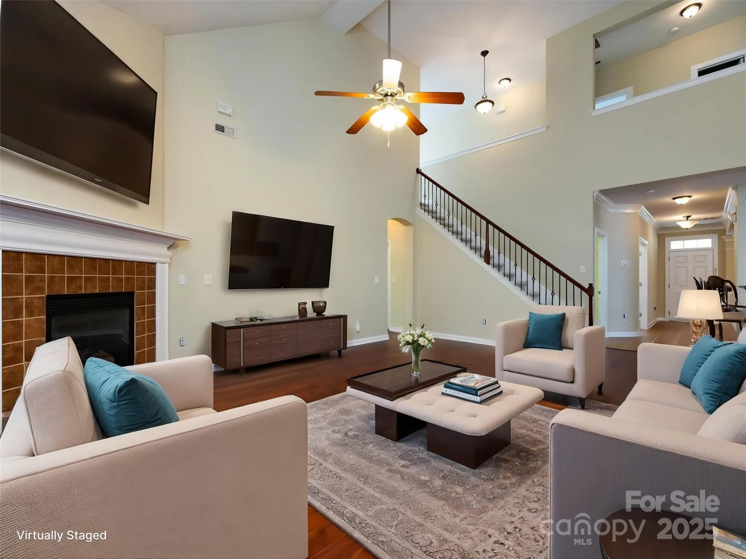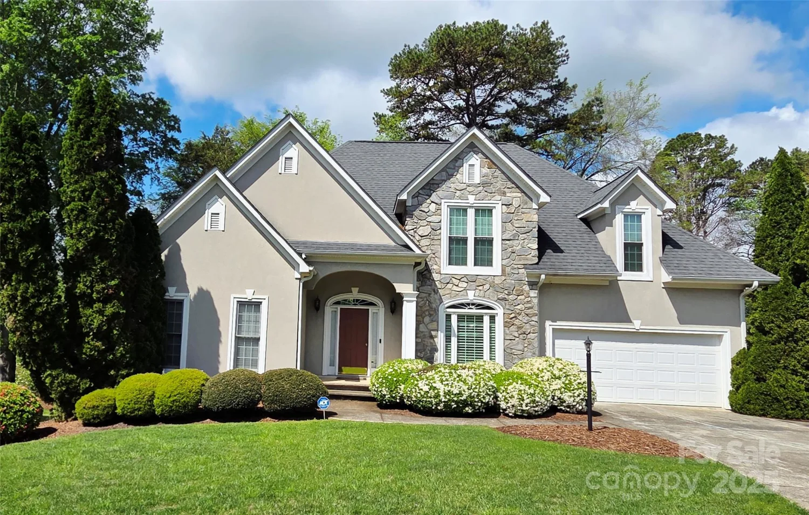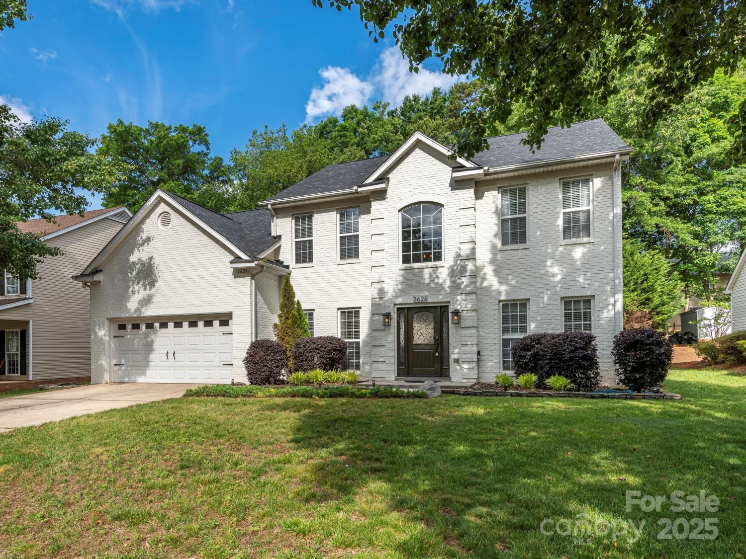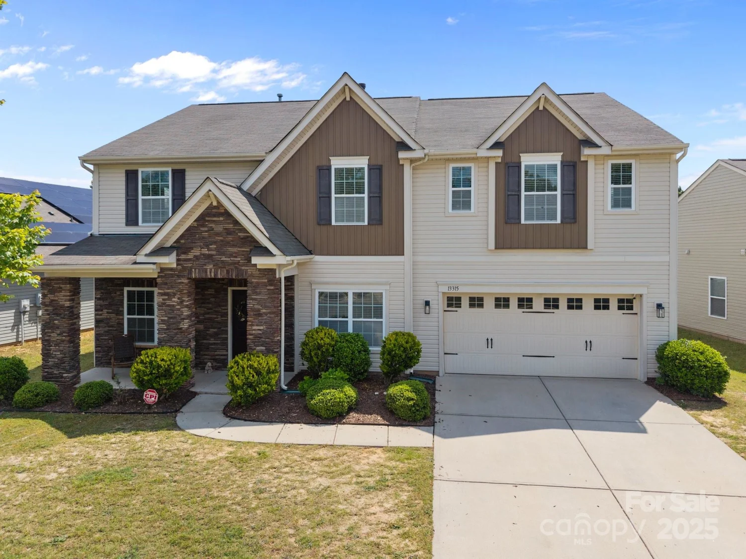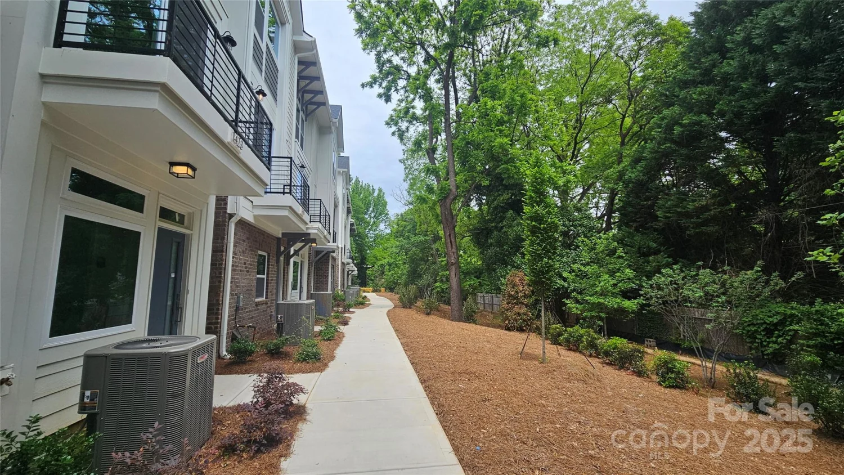1621 brookdale avenueCharlotte, NC 28210
1621 brookdale avenueCharlotte, NC 28210
Description
Renovated in 2021, this stunning 4-bedroom, 3-bath ranch home in Charlotte’s Starmount neighborhood offers style, space, and convenience. Located just minutes from the light rail station, this home features hardwood floors throughout the main level, and vaulted ceilings with architectural beams. The open-concept living and dining areas flow seamlessly into a modern kitchen, featuring a large island perfect for entertaining, meal prep, or casual gatherings. The finished basement provides flexible living space with a large great room, 2 bedrooms and a full bath offering options for a media room, home office, or guest suite. Enjoy a private, fenced backyard with both a deck and patio overlooking a natural area at the back of the property —ideal for entertaining or relaxing outdoors. With easy access to South Blvd, parks, Little Sugar Creek Greenway, shopping, and transit, this home offers the best of Charlotte living. Don’t miss this move-in ready gem in a prime location!
Property Details for 1621 Brookdale Avenue
- Subdivision ComplexStarmount
- Architectural StyleTransitional
- Parking FeaturesDriveway
- Property AttachedNo
LISTING UPDATED:
- StatusActive
- MLS #CAR4262821
- Days on Site1
- MLS TypeResidential
- Year Built1961
- CountryMecklenburg
LISTING UPDATED:
- StatusActive
- MLS #CAR4262821
- Days on Site1
- MLS TypeResidential
- Year Built1961
- CountryMecklenburg
Building Information for 1621 Brookdale Avenue
- StoriesOne
- Year Built1961
- Lot Size0.0000 Acres
Payment Calculator
Term
Interest
Home Price
Down Payment
The Payment Calculator is for illustrative purposes only. Read More
Property Information for 1621 Brookdale Avenue
Summary
Location and General Information
- Directions: https://maps.app.goo.gl/omcZ3jCmHgwscnuy7
- Coordinates: 35.14086347,-80.8711279
School Information
- Elementary School: Starmount
- Middle School: Carmel
- High School: South Mecklenburg
Taxes and HOA Information
- Parcel Number: 173-105-50
- Tax Legal Description: L50 B21 M9-309
Virtual Tour
Parking
- Open Parking: No
Interior and Exterior Features
Interior Features
- Cooling: Central Air
- Heating: Central, Forced Air, Natural Gas
- Appliances: Dishwasher, Disposal, Gas Range, Gas Water Heater, Microwave, Plumbed For Ice Maker, Refrigerator, Washer/Dryer
- Basement: Daylight, Finished, Interior Entry, Walk-Out Access
- Flooring: Tile, Vinyl, Wood
- Interior Features: Attic Stairs Pulldown, Kitchen Island, Open Floorplan, Walk-In Closet(s)
- Levels/Stories: One
- Window Features: Insulated Window(s)
- Foundation: Basement
- Bathrooms Total Integer: 3
Exterior Features
- Construction Materials: Brick Full, Wood
- Fencing: Back Yard, Wood
- Patio And Porch Features: Deck, Front Porch, Patio
- Pool Features: None
- Road Surface Type: Asphalt, Concrete, Paved
- Roof Type: Shingle
- Laundry Features: In Basement, Laundry Closet
- Pool Private: No
- Other Structures: Shed(s)
Property
Utilities
- Sewer: Public Sewer
- Utilities: Electricity Connected, Natural Gas
- Water Source: City
Property and Assessments
- Home Warranty: No
Green Features
Lot Information
- Above Grade Finished Area: 1241
Rental
Rent Information
- Land Lease: No
Public Records for 1621 Brookdale Avenue
Home Facts
- Beds4
- Baths3
- Above Grade Finished1,241 SqFt
- Below Grade Finished1,241 SqFt
- StoriesOne
- Lot Size0.0000 Acres
- StyleSingle Family Residence
- Year Built1961
- APN173-105-50
- CountyMecklenburg


