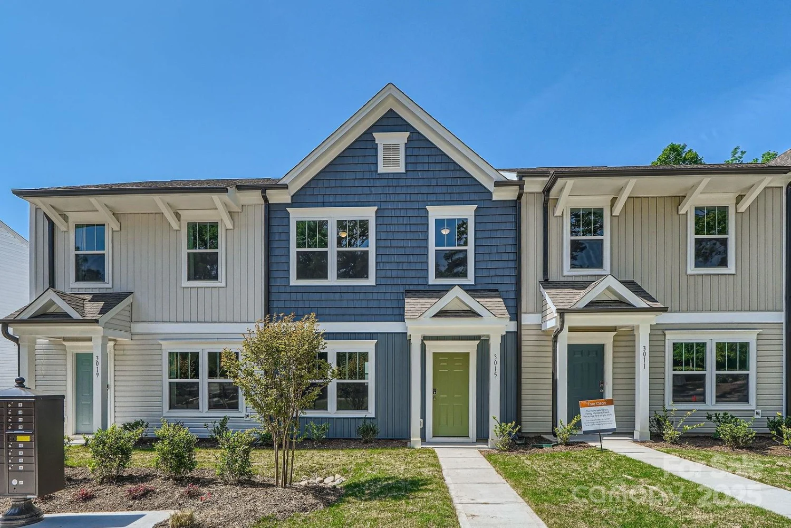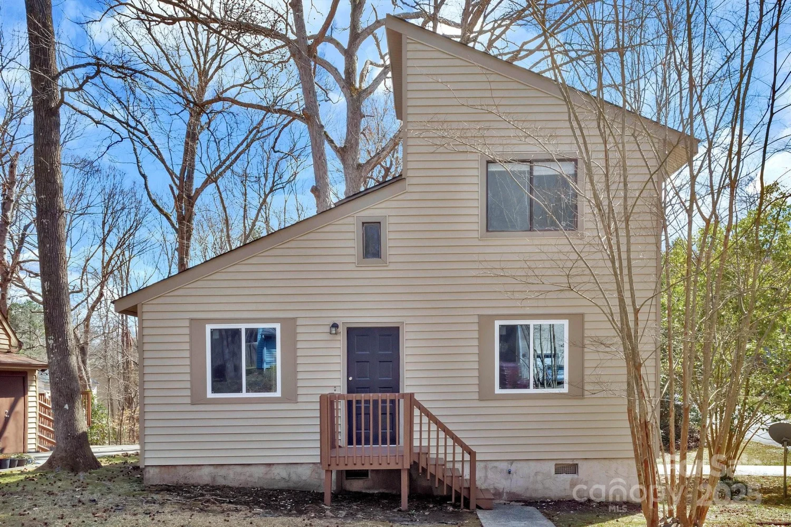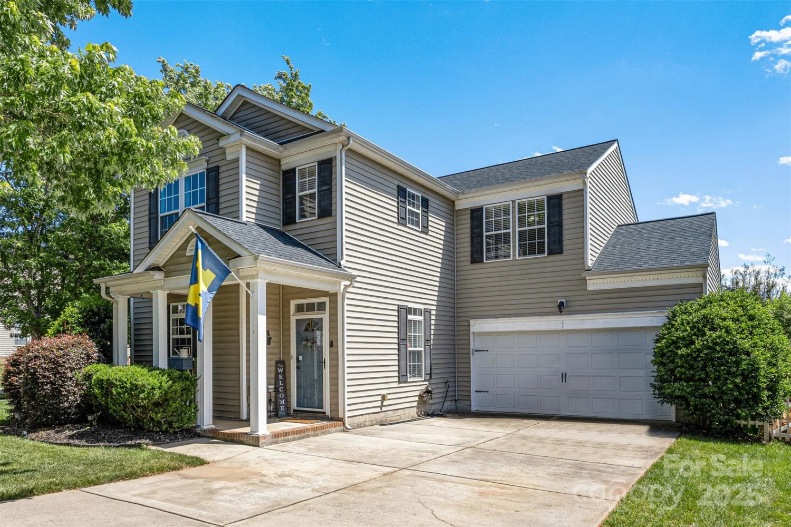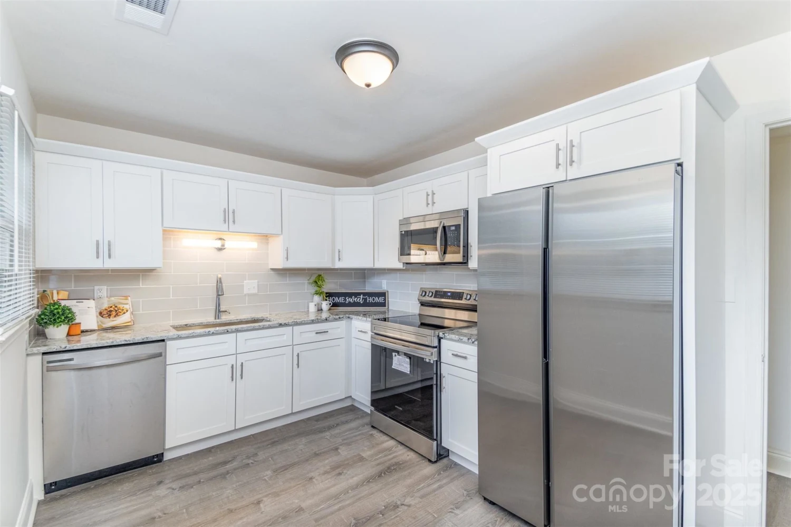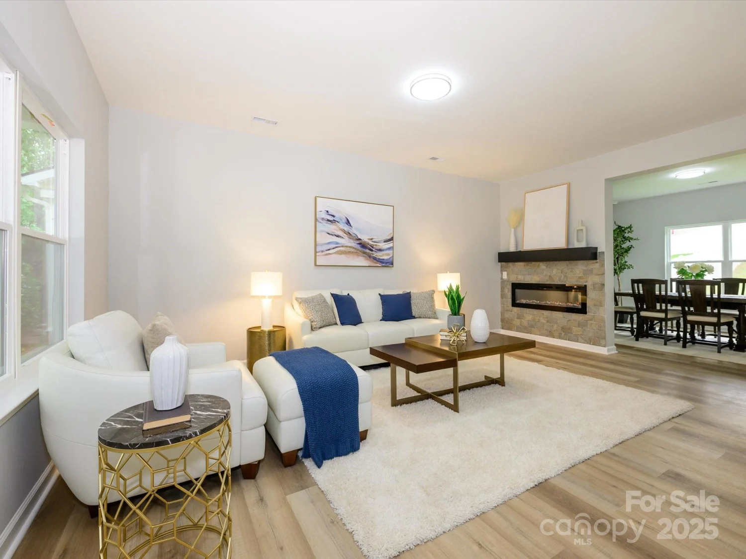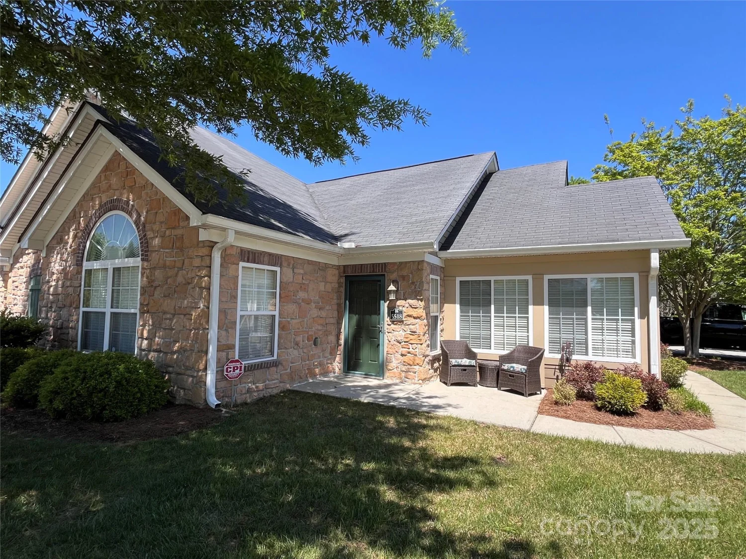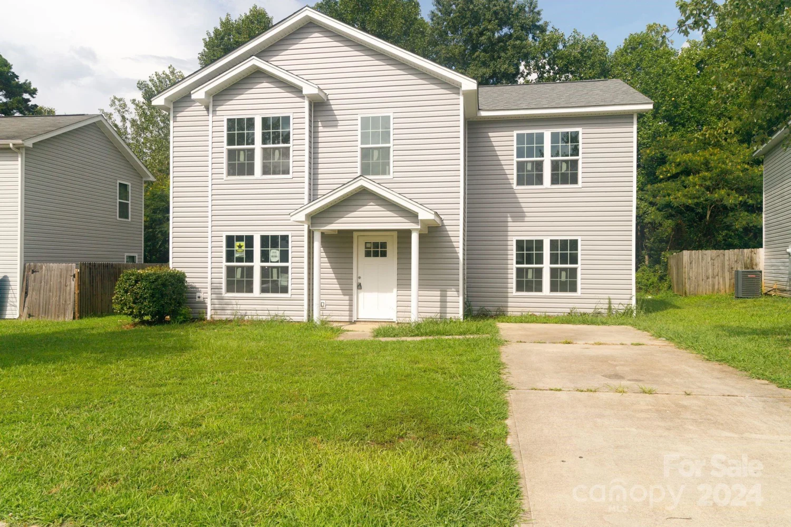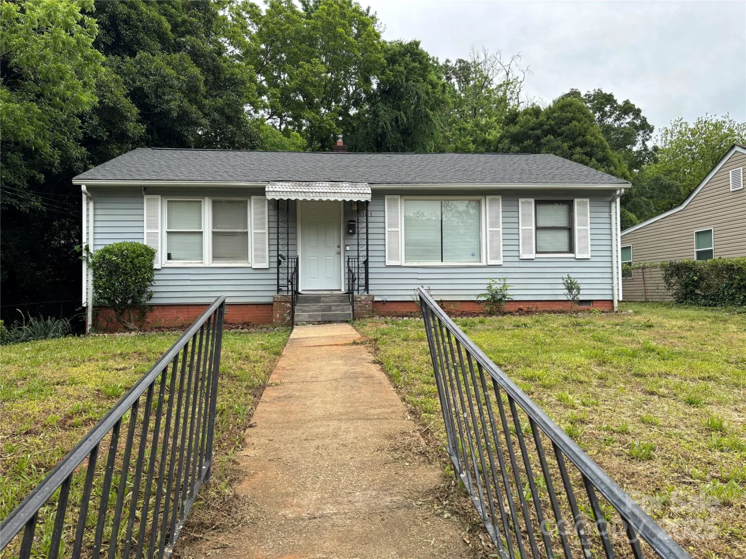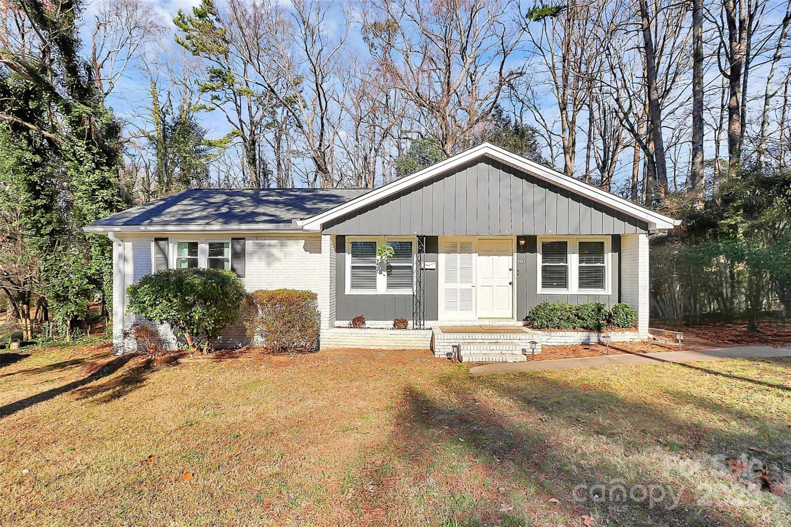2512 cranbrook lane 9Charlotte, NC 28207
2512 cranbrook lane 9Charlotte, NC 28207
Description
This move-in-ready condo offers unbeatable convenience—walk across the street to the Mint Museum and minutes from Uptown, with easy access to parks, greenways, shopping, and popular neighborhoods like Myers Park, Dilworth, Elizabeth, and Plaza Midwood. Interior features include hardwood floors, fireplace, new lighting and a freshly painted interior. Major exterior updates are already taken care of—new siding coming in 2025, plus a new roof and gutters installed in 2023. Enjoy low-maintenance living with HOA dues that cover water, sewer, plenty of parking, and access to community amenities like a pool, fitness center, and clubhouse. Investor-friendly: No rental cap and no special assessments—a rare find in this prime location!
Property Details for 2512 Cranbrook Lane 9
- Subdivision ComplexThe Villages of Eastover Glen
- Parking FeaturesParking Lot
- Property AttachedNo
LISTING UPDATED:
- StatusActive
- MLS #CAR4262833
- Days on Site2
- MLS TypeResidential
- Year Built1986
- CountryMecklenburg
LISTING UPDATED:
- StatusActive
- MLS #CAR4262833
- Days on Site2
- MLS TypeResidential
- Year Built1986
- CountryMecklenburg
Building Information for 2512 Cranbrook Lane 9
- StoriesOne
- Year Built1986
- Lot Size0.0000 Acres
Payment Calculator
Term
Interest
Home Price
Down Payment
The Payment Calculator is for illustrative purposes only. Read More
Property Information for 2512 Cranbrook Lane 9
Summary
Location and General Information
- Coordinates: 35.201972,-80.814948
School Information
- Elementary School: Eastover
- Middle School: Sedgefield
- High School: Myers Park
Taxes and HOA Information
- Parcel Number: 127-122-78
- Tax Legal Description: UNIT 9 BLD2512 U/F 725-1
Virtual Tour
Parking
- Open Parking: No
Interior and Exterior Features
Interior Features
- Cooling: Central Air
- Heating: Central, Electric
- Appliances: Dishwasher, Electric Oven, Electric Range, Microwave, Refrigerator, Washer/Dryer
- Fireplace Features: Living Room
- Interior Features: Open Floorplan
- Levels/Stories: One
- Foundation: Slab
- Bathrooms Total Integer: 2
Exterior Features
- Construction Materials: Brick Partial, Vinyl
- Pool Features: None
- Road Surface Type: Asphalt, Paved
- Roof Type: Shingle
- Laundry Features: In Bathroom
- Pool Private: No
Property
Utilities
- Sewer: Public Sewer
- Water Source: City
Property and Assessments
- Home Warranty: No
Green Features
Lot Information
- Above Grade Finished Area: 984
Multi Family
- # Of Units In Community: 9
Rental
Rent Information
- Land Lease: No
Public Records for 2512 Cranbrook Lane 9
Home Facts
- Beds2
- Baths2
- Above Grade Finished984 SqFt
- StoriesOne
- Lot Size0.0000 Acres
- StyleCondominium
- Year Built1986
- APN127-122-78
- CountyMecklenburg


