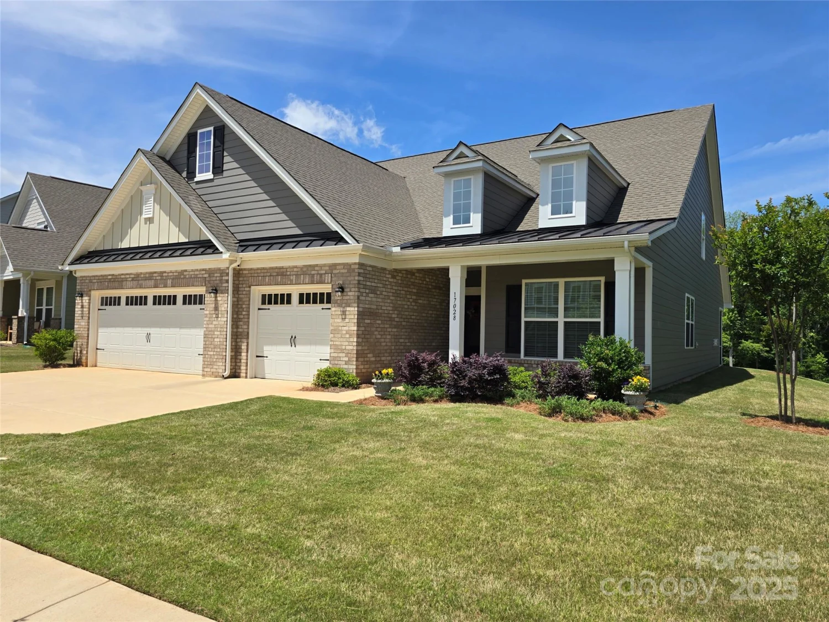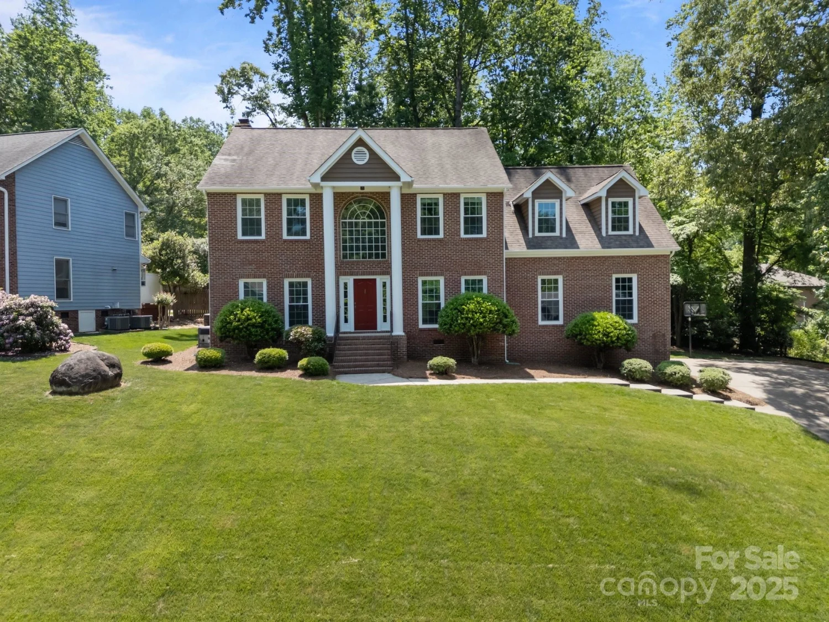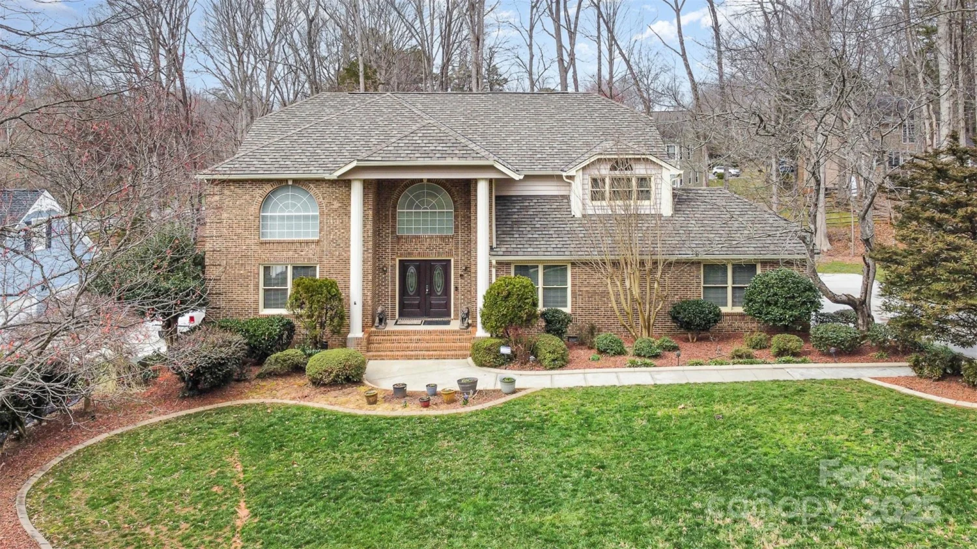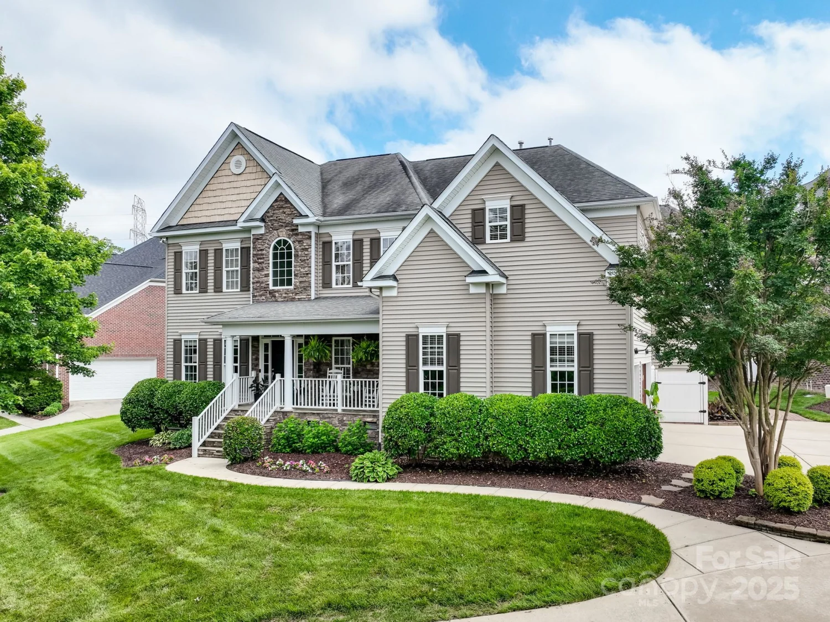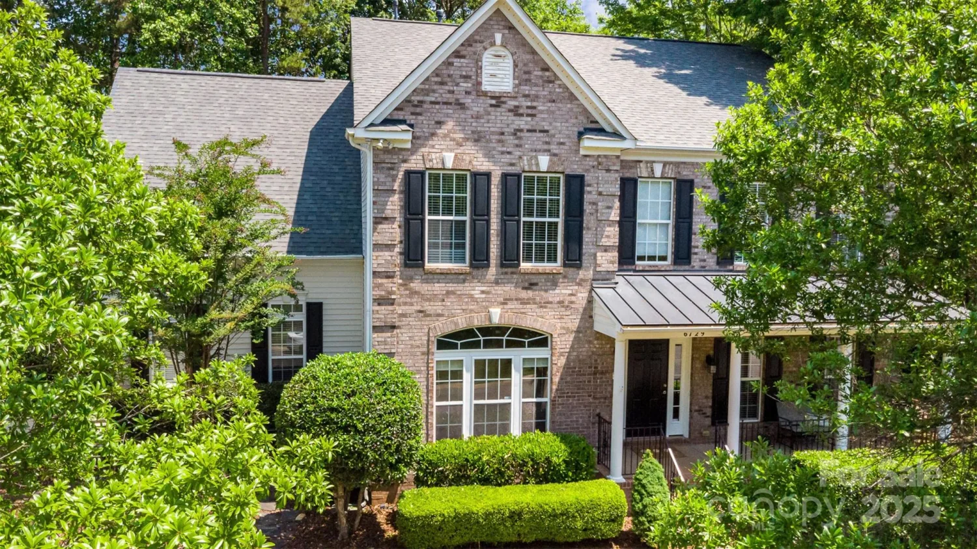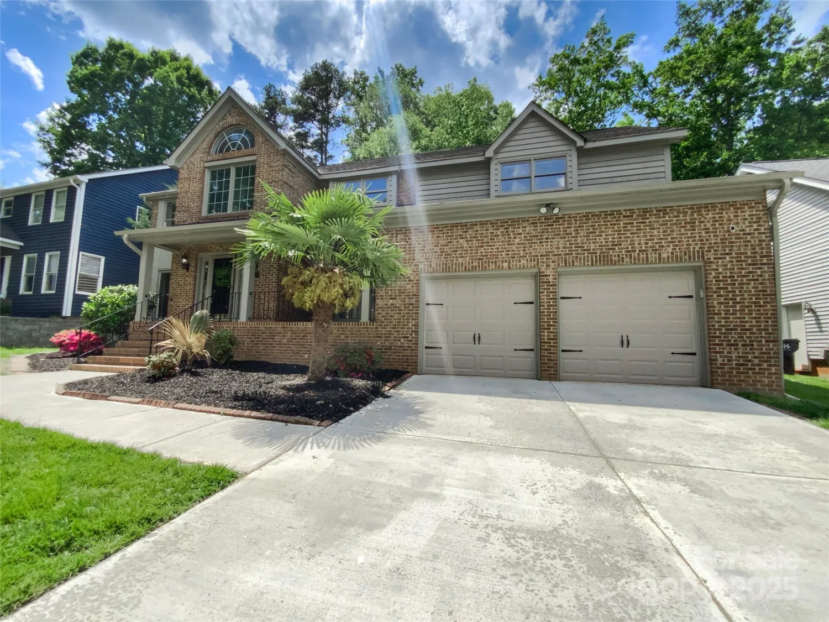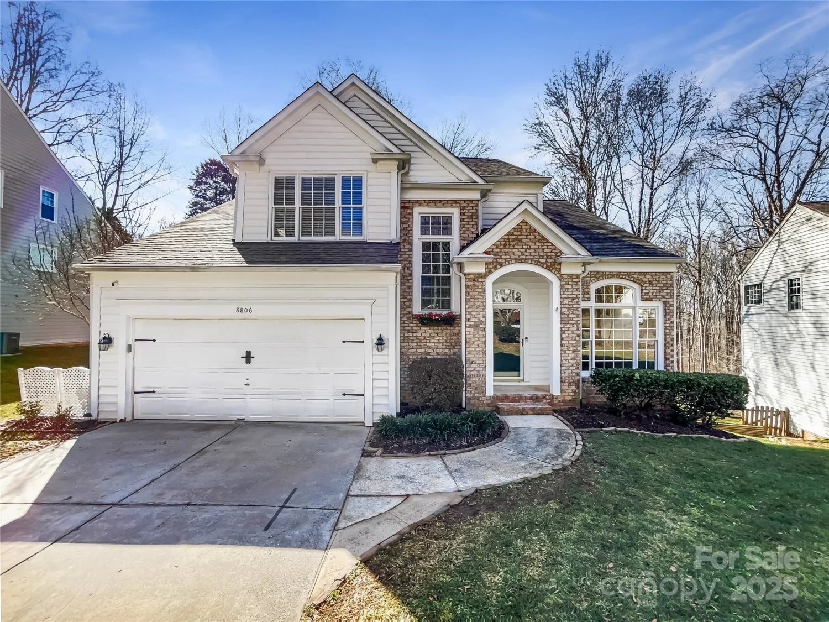16034 rushwick driveHuntersville, NC 28078
16034 rushwick driveHuntersville, NC 28078
Description
Welcome to this beautifully designed home that effortlessly combines elegance & comfort. At the heart of the home is a HUGE chef’s kitchen w/ double islands, breakfast bar, 42" antique white cabinets, granite counters, tile backsplash & a full stainless appliance package including gas stove—perfect for entertaining or everyday culinary adventures. The kitchen opens to a spacious family room w/ gas fireplace, recessed lighting & hardwood floors that tie the spaces together. Gorgeous primary suite w/ tray ceiling, hardwoods, a huge walk-in closet & a spa-like bath featuring his/hers sinks. Second bedroom & full bath on the main level is ideal for guests or multi-generational living. Upstairs, discover a cozy loft, flex space/office, third bedroom & another full bath. Outside you'll love the covered & uncovered spaces overlooking the fenced backyard. The home’s positioning offers afternoon shade, making the backyard a perfect retreat for grilling, relaxing, or entertaining. WELCOME HOME!
Property Details for 16034 Rushwick Drive
- Subdivision ComplexBellington
- Num Of Garage Spaces2
- Parking FeaturesDriveway, Attached Garage, Garage Door Opener, Garage Faces Front
- Property AttachedNo
LISTING UPDATED:
- StatusComing Soon
- MLS #CAR4262990
- Days on Site0
- HOA Fees$179 / month
- MLS TypeResidential
- Year Built2015
- CountryMecklenburg
Location
Listing Courtesy of Keller Williams Lake Norman - Kristi Vernon
LISTING UPDATED:
- StatusComing Soon
- MLS #CAR4262990
- Days on Site0
- HOA Fees$179 / month
- MLS TypeResidential
- Year Built2015
- CountryMecklenburg
Building Information for 16034 Rushwick Drive
- StoriesOne and One Half
- Year Built2015
- Lot Size0.0000 Acres
Payment Calculator
Term
Interest
Home Price
Down Payment
The Payment Calculator is for illustrative purposes only. Read More
Property Information for 16034 Rushwick Drive
Summary
Location and General Information
- Community Features: Sidewalks, Street Lights
- Coordinates: 35.41629,-80.819868
School Information
- Elementary School: Unspecified
- Middle School: Unspecified
- High School: Unspecified
Taxes and HOA Information
- Parcel Number: 019-232-47
- Tax Legal Description: L77 M56-574
Virtual Tour
Parking
- Open Parking: Yes
Interior and Exterior Features
Interior Features
- Cooling: Ceiling Fan(s), Central Air
- Heating: Forced Air, Natural Gas
- Appliances: Dishwasher, Disposal, Gas Cooktop, Microwave, Oven, Refrigerator, Washer/Dryer
- Fireplace Features: Gas Log, Great Room
- Flooring: Carpet, Hardwood, Tile
- Interior Features: Attic Walk In, Breakfast Bar, Built-in Features, Entrance Foyer, Garden Tub, Kitchen Island, Open Floorplan, Pantry, Split Bedroom, Storage, Walk-In Closet(s)
- Levels/Stories: One and One Half
- Window Features: Skylight(s)
- Foundation: Slab
- Bathrooms Total Integer: 3
Exterior Features
- Construction Materials: Fiber Cement
- Fencing: Back Yard, Fenced
- Patio And Porch Features: Covered, Front Porch, Patio, Rear Porch, Side Porch
- Pool Features: None
- Road Surface Type: Concrete, Paved
- Roof Type: Shingle
- Laundry Features: Laundry Room, Main Level, Sink
- Pool Private: No
Property
Utilities
- Sewer: Public Sewer
- Water Source: City
Property and Assessments
- Home Warranty: No
Green Features
Lot Information
- Above Grade Finished Area: 3040
- Lot Features: Corner Lot, Level
Rental
Rent Information
- Land Lease: No
Public Records for 16034 Rushwick Drive
Home Facts
- Beds3
- Baths3
- Above Grade Finished3,040 SqFt
- StoriesOne and One Half
- Lot Size0.0000 Acres
- StyleSingle Family Residence
- Year Built2015
- APN019-232-47
- CountyMecklenburg
- ZoningNRCD


