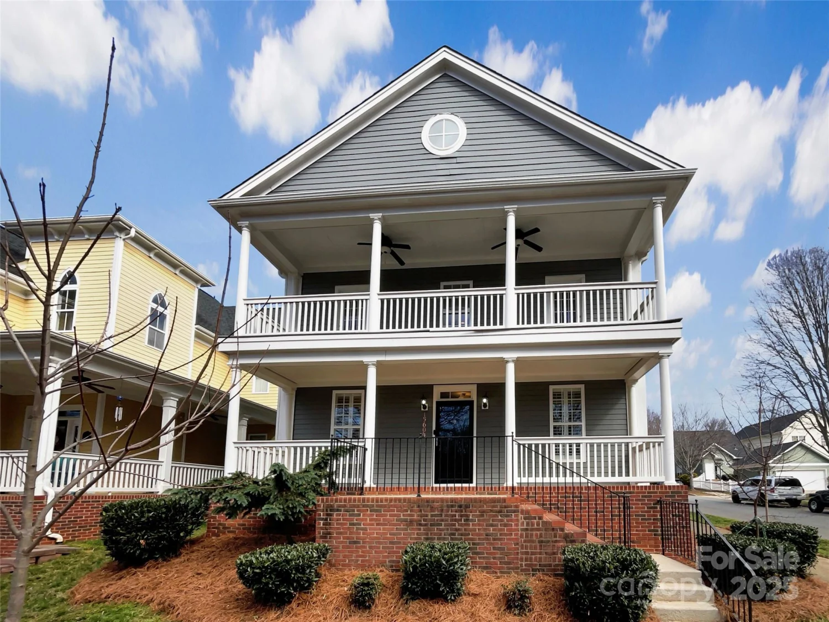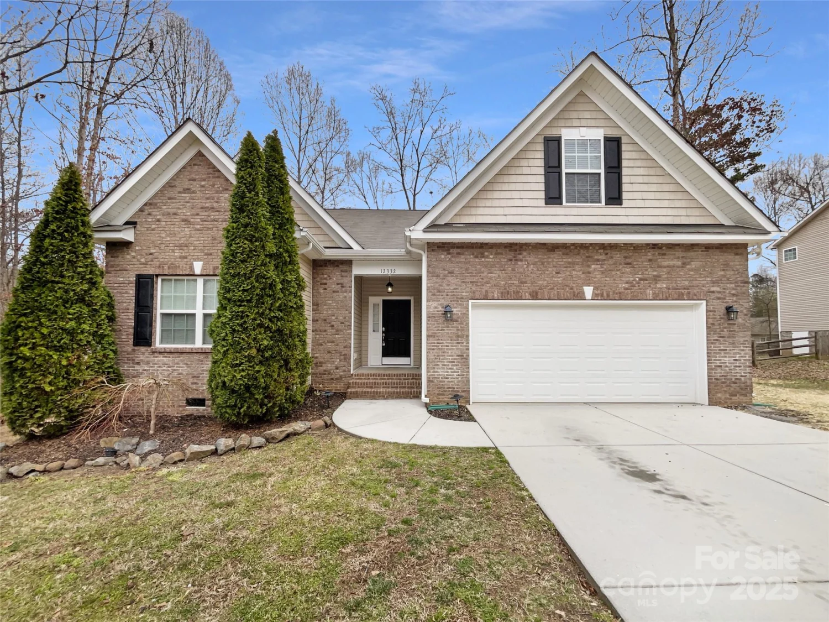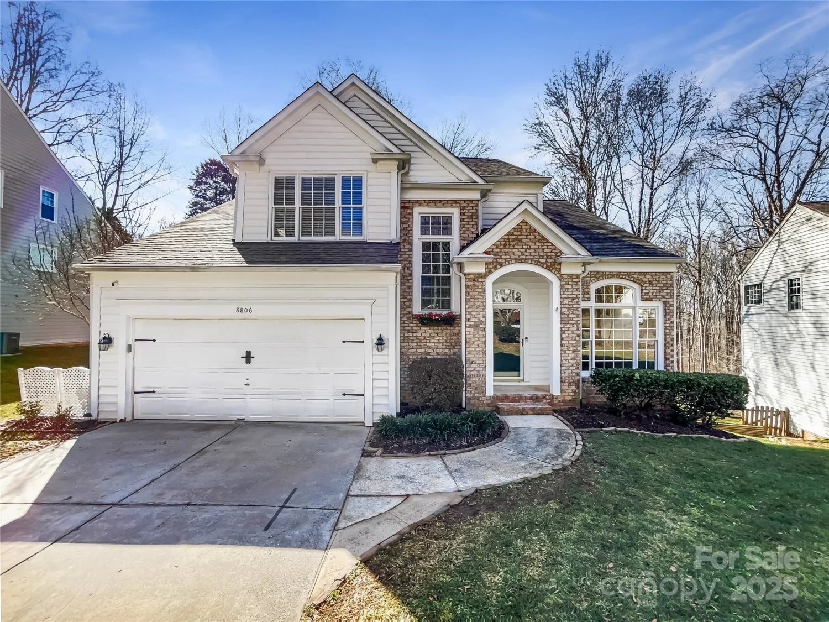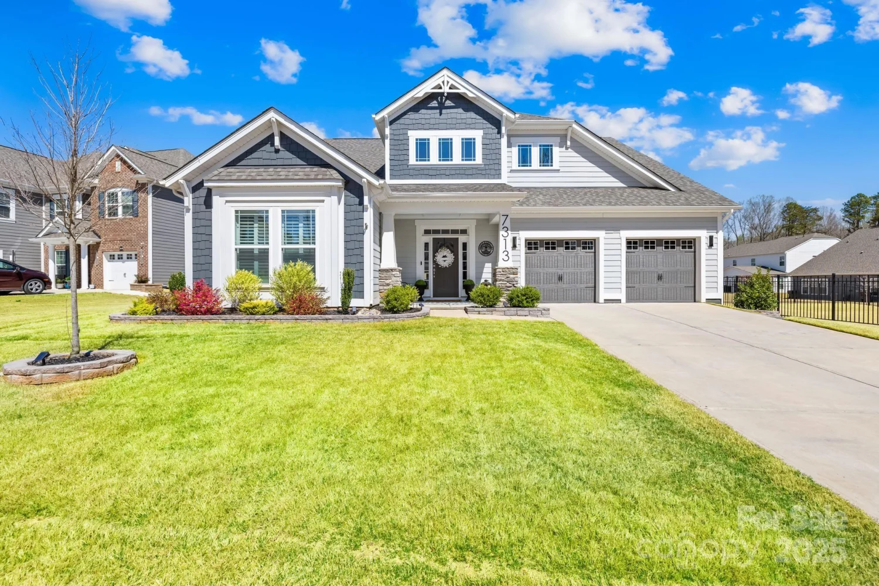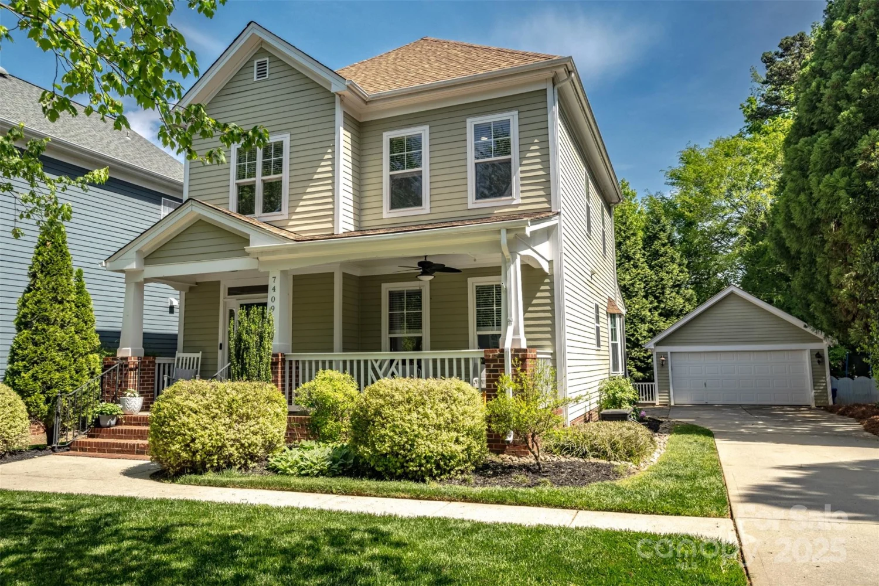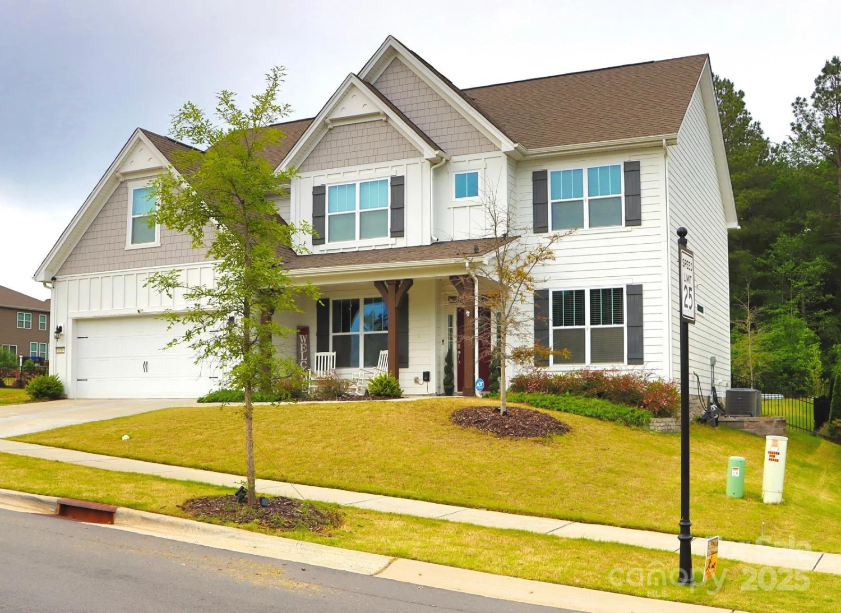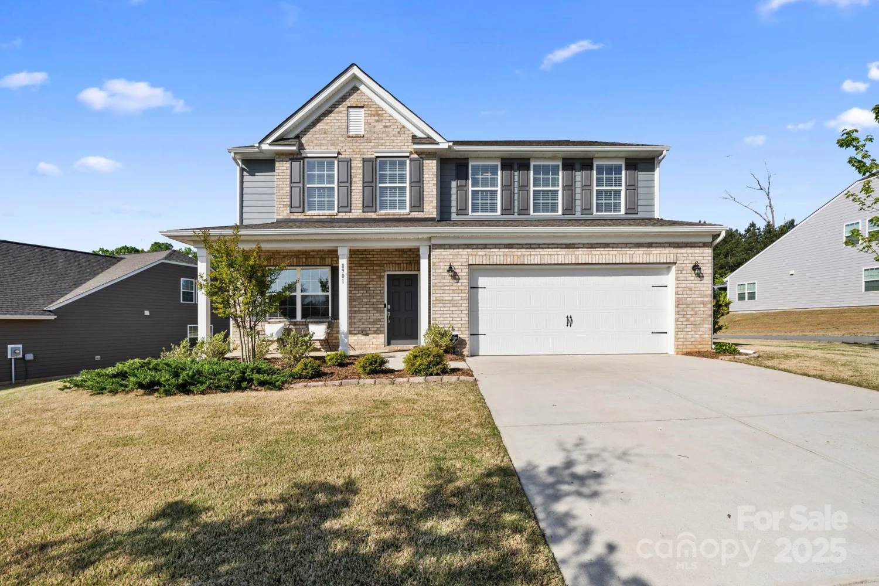9000 stourbridge driveHuntersville, NC 28078
9000 stourbridge driveHuntersville, NC 28078
Description
Discover this impressive brick home nestled in a quaint cul-de-sac in sought after Wynfield subdivision. This stunning 4br / 2.5ba home is located just minutes from downtown Huntersville where you find eateries, shopping, breweries and the incredible Lake Norman! Inside the home you will find an elegant stairway leading to take you up to the primary bedroom, second, third and fourth bedrooms. On the main level, you will find a cozy den, family room and dining area that flows into the updated & spacious kitchen! The kitchen bodes large windows overlooking the wooded backyard, granite countertops and lovely breakfast bar. Off the kitchen you will find the entrance to the large 2 car garage with upper level storage. Relish outdoor living on the large back deck! Enjoy your morning coffee while listening to the birds sing in your spacious private backyard. The Wynfield subdivision has its own community pool, clubhouse, pickle ball and tennis courts, playground. Showings start May 8th.
Property Details for 9000 Stourbridge Drive
- Subdivision ComplexWynfield
- Architectural StyleTraditional
- Num Of Garage Spaces2
- Parking FeaturesDriveway, Attached Garage
- Property AttachedNo
LISTING UPDATED:
- StatusActive
- MLS #CAR4247651
- Days on Site0
- HOA Fees$523 / month
- MLS TypeResidential
- Year Built1989
- CountryMecklenburg
Location
Listing Courtesy of Moving Mountains Property Group LLC - Haleigh Turbyfill
LISTING UPDATED:
- StatusActive
- MLS #CAR4247651
- Days on Site0
- HOA Fees$523 / month
- MLS TypeResidential
- Year Built1989
- CountryMecklenburg
Building Information for 9000 Stourbridge Drive
- StoriesTwo
- Year Built1989
- Lot Size0.0000 Acres
Payment Calculator
Term
Interest
Home Price
Down Payment
The Payment Calculator is for illustrative purposes only. Read More
Property Information for 9000 Stourbridge Drive
Summary
Location and General Information
- Community Features: Clubhouse, Game Court, Outdoor Pool, Playground, Sidewalks
- Directions: From Charlotte take exit 5A for I-77 N/US-21 N toward I-85 S/Statesville, Use the left lane to take the ramp to I-77 Express Ln, Merge onto I-77 N, Take exit 23 for Gilead Rd toward Huntersville, Use the left 2 lanes to take the ramp to Gilead Rd, Turn right onto Wynfield Creek Pkwy, Turn right onto Stourbridge Dr the Destination will be on the right.
- Coordinates: 35.411106,-80.877715
School Information
- Elementary School: Torrence Creek
- Middle School: Francis Bradley
- High School: Hopewell
Taxes and HOA Information
- Parcel Number: 009-192-61
- Tax Legal Description: L10 M23-315
Virtual Tour
Parking
- Open Parking: Yes
Interior and Exterior Features
Interior Features
- Cooling: Central Air
- Heating: Central
- Appliances: Dishwasher, Disposal, Exhaust Hood, Microwave, Oven, Refrigerator
- Fireplace Features: Gas
- Flooring: Carpet, Tile, Wood
- Interior Features: Attic Stairs Pulldown, Pantry
- Levels/Stories: Two
- Window Features: Insulated Window(s)
- Foundation: Crawl Space
- Total Half Baths: 1
- Bathrooms Total Integer: 3
Exterior Features
- Construction Materials: Brick Partial
- Pool Features: None
- Road Surface Type: Concrete, Paved
- Roof Type: Shingle
- Security Features: Smoke Detector(s)
- Laundry Features: Inside, Main Level
- Pool Private: No
Property
Utilities
- Sewer: Public Sewer
- Utilities: Cable Available, Fiber Optics
- Water Source: City
Property and Assessments
- Home Warranty: No
Green Features
Lot Information
- Above Grade Finished Area: 2960
- Lot Features: Hilly, Level
Rental
Rent Information
- Land Lease: No
Public Records for 9000 Stourbridge Drive
Home Facts
- Beds4
- Baths2
- Above Grade Finished2,960 SqFt
- StoriesTwo
- Lot Size0.0000 Acres
- StyleSingle Family Residence
- Year Built1989
- APN009-192-61
- CountyMecklenburg
- ZoningGR


