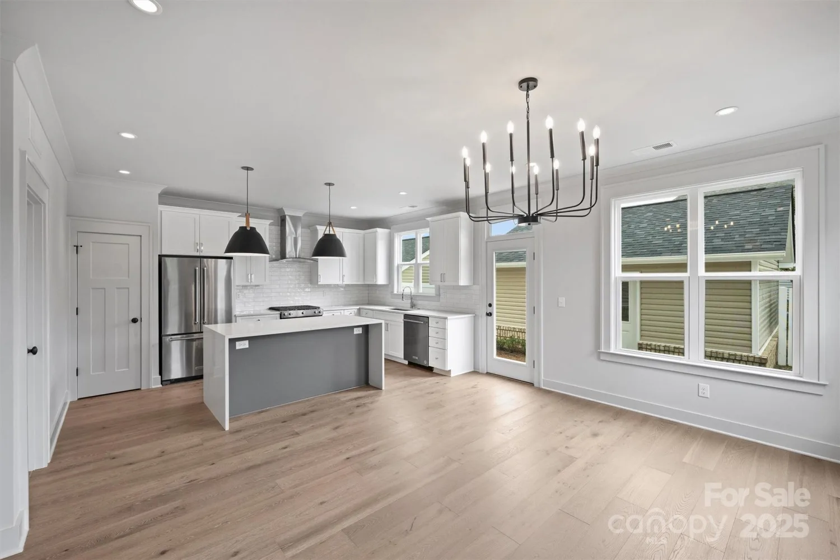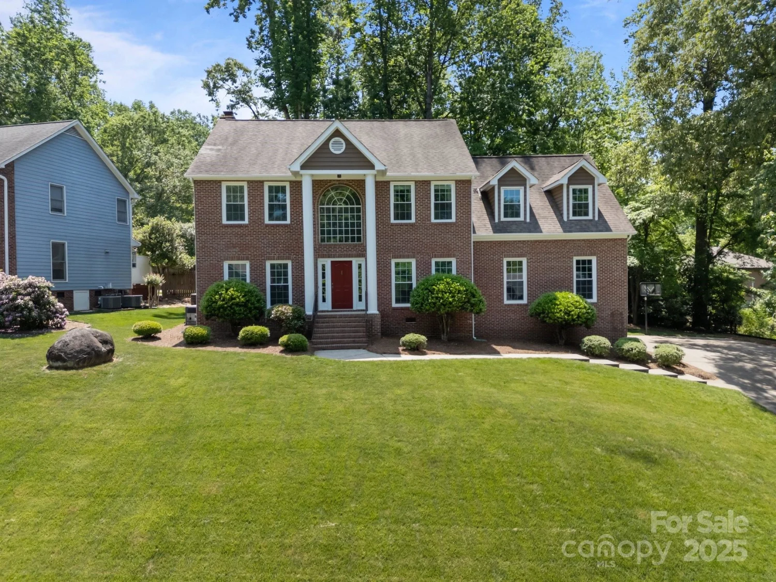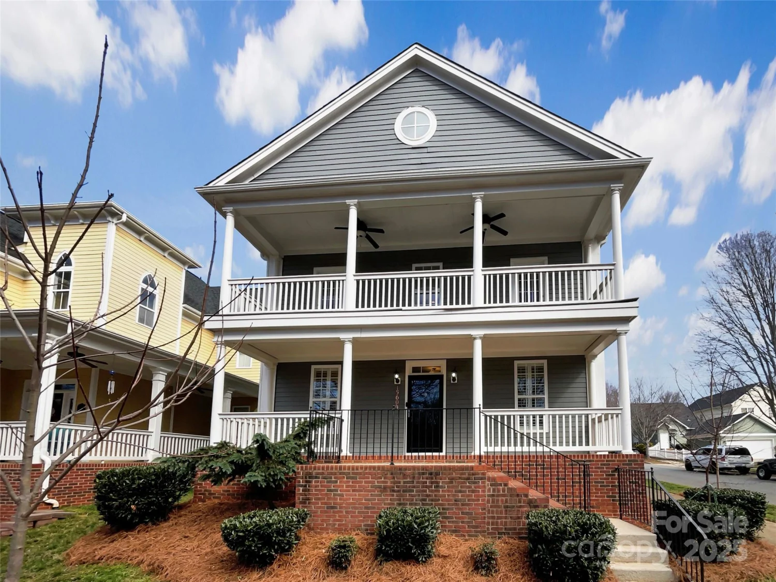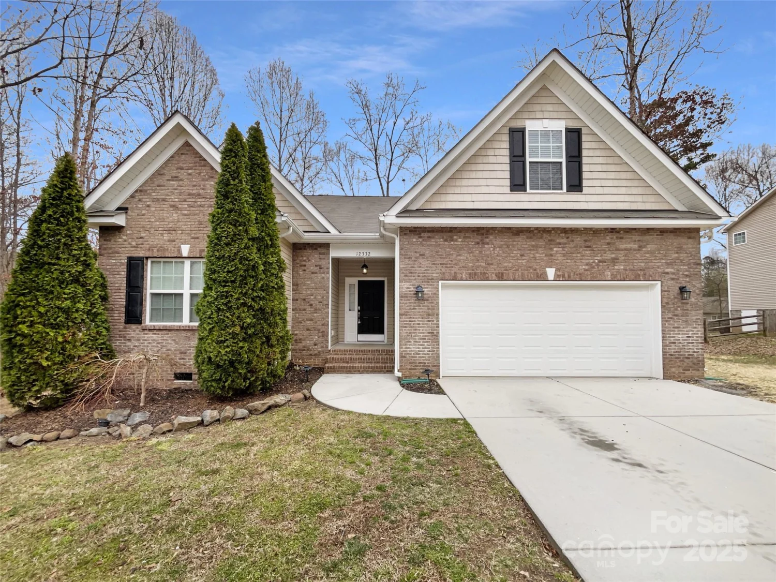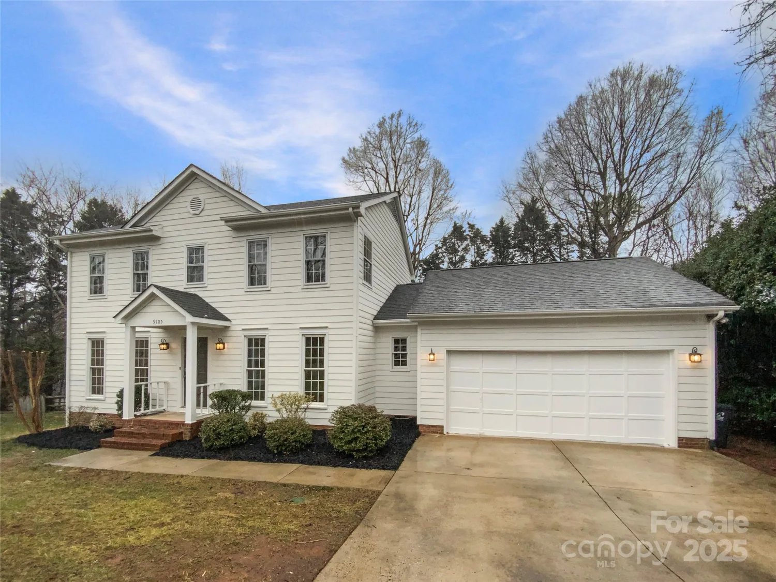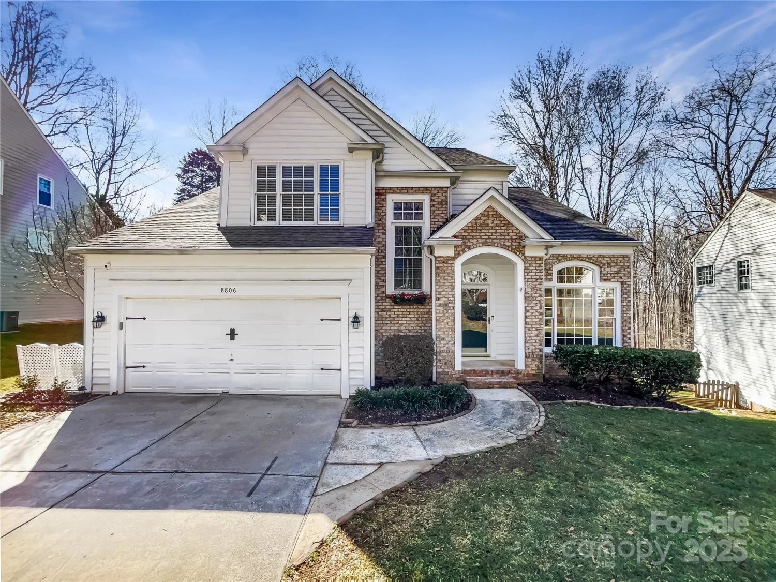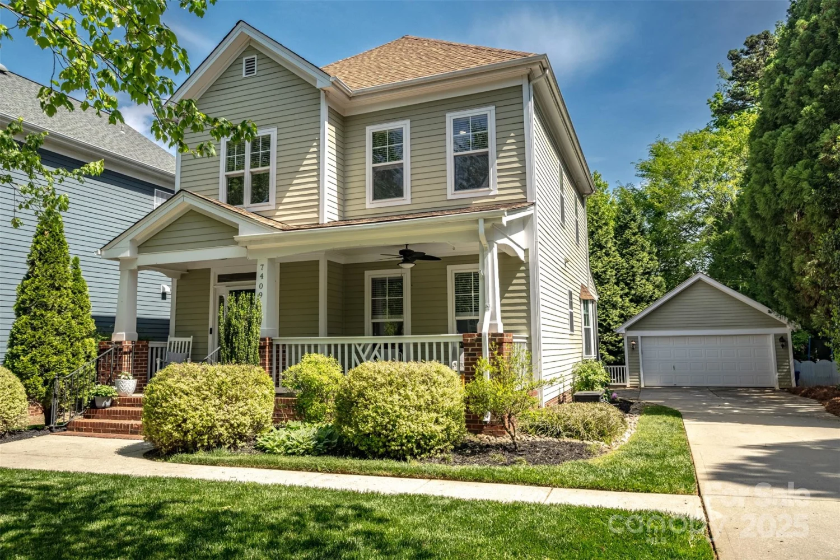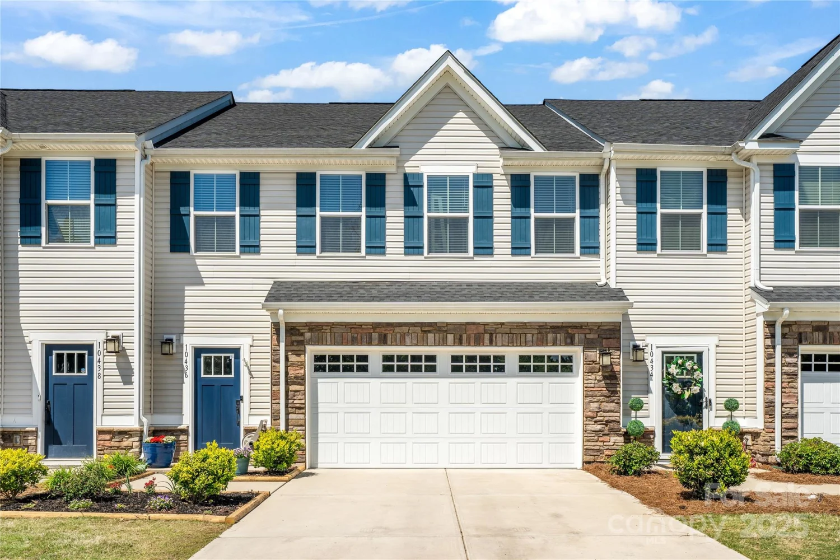8901 powder works driveHuntersville, NC 28078
8901 powder works driveHuntersville, NC 28078
Description
BETTER THAN NEW! Beautiful Two Story in ARRINGTON! Spacious Open Plan with nicely sized rooms throughout. Study on main with French Doors, Dining Room that opens to Entry and Great Room, Corner Fireplace w/gas logs, Great Room opens to Kitchen and Breakfast Rooms, Quartz Counters, Stainless Appliances, White Cabinetry, HUGE Walk-In Pantry, Lots of Storage in the home. 9ft. ceiling on Main Floor, Inviting Flex Space greets you as you arrive upstairs-Great Secondary Den, Huge Laundry Room, All Bedrooms are of Great Size with Super Closet Space. Primary Bedroom is Wonderly Sized with mammoth Primary Closet, Primary Bath with Double Lavs, Oversized Shower and Linen Closet. The backyard is fenced with Aluminium Fencing, Over Sized Patio with Custom Pergola which was permitted to build. Convenient to Everythng! Schools minutes away!!! Great Amenity with Clubhouse, Pool and Play Ground Area. Don't Miss your opportunity on this one!!
Property Details for 8901 Powder Works Drive
- Subdivision ComplexArrington
- Architectural StyleTransitional
- Num Of Garage Spaces2
- Parking FeaturesDriveway
- Property AttachedNo
LISTING UPDATED:
- StatusActive
- MLS #CAR4249191
- Days on Site9
- HOA Fees$505 / month
- MLS TypeResidential
- Year Built2020
- CountryMecklenburg
Location
Listing Courtesy of Geoff Campbell Realty Inc - Geoff Campbell
LISTING UPDATED:
- StatusActive
- MLS #CAR4249191
- Days on Site9
- HOA Fees$505 / month
- MLS TypeResidential
- Year Built2020
- CountryMecklenburg
Building Information for 8901 Powder Works Drive
- StoriesTwo
- Year Built2020
- Lot Size0.0000 Acres
Payment Calculator
Term
Interest
Home Price
Down Payment
The Payment Calculator is for illustrative purposes only. Read More
Property Information for 8901 Powder Works Drive
Summary
Location and General Information
- Coordinates: 35.40288,-80.91933
School Information
- Elementary School: Barnette
- Middle School: Francis Bradley
- High School: Hopewell
Taxes and HOA Information
- Parcel Number: 015-024-03
- Tax Legal Description: L158 M66-611
Virtual Tour
Parking
- Open Parking: No
Interior and Exterior Features
Interior Features
- Cooling: Central Air
- Heating: Natural Gas
- Appliances: Dishwasher, Disposal, Electric Oven, Electric Range, Electric Water Heater, Ice Maker, Microwave, Self Cleaning Oven
- Fireplace Features: Gas, Gas Log, Great Room
- Flooring: Carpet, Laminate, Tile
- Interior Features: Attic Stairs Pulldown, Cable Prewire, Entrance Foyer, Kitchen Island, Open Floorplan, Pantry, Walk-In Closet(s), Walk-In Pantry
- Levels/Stories: Two
- Window Features: Insulated Window(s)
- Foundation: Slab
- Total Half Baths: 1
- Bathrooms Total Integer: 3
Exterior Features
- Construction Materials: Fiber Cement, Vinyl
- Fencing: Back Yard
- Patio And Porch Features: Patio, Other - See Remarks
- Pool Features: None
- Road Surface Type: Concrete, Paved
- Roof Type: Shingle
- Security Features: Carbon Monoxide Detector(s), Smoke Detector(s)
- Laundry Features: Laundry Room, Upper Level
- Pool Private: No
Property
Utilities
- Sewer: Public Sewer
- Utilities: Cable Connected, Natural Gas, Underground Utilities
- Water Source: City
Property and Assessments
- Home Warranty: No
Green Features
Lot Information
- Above Grade Finished Area: 2742
Rental
Rent Information
- Land Lease: No
Public Records for 8901 Powder Works Drive
Home Facts
- Beds4
- Baths2
- Above Grade Finished2,742 SqFt
- StoriesTwo
- Lot Size0.0000 Acres
- StyleSingle Family Residence
- Year Built2020
- APN015-024-03
- CountyMecklenburg


