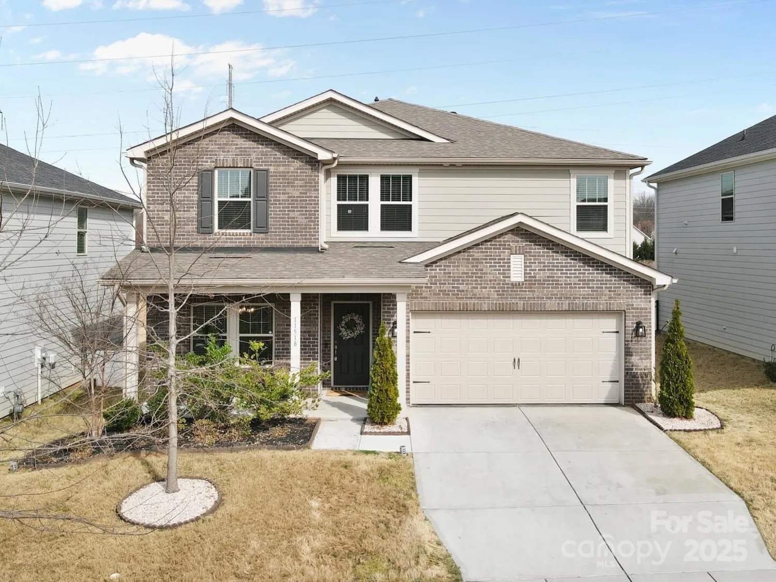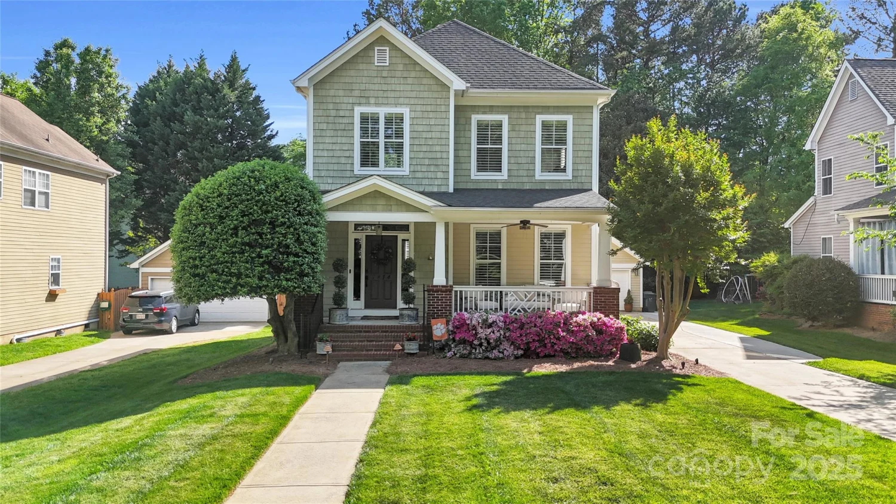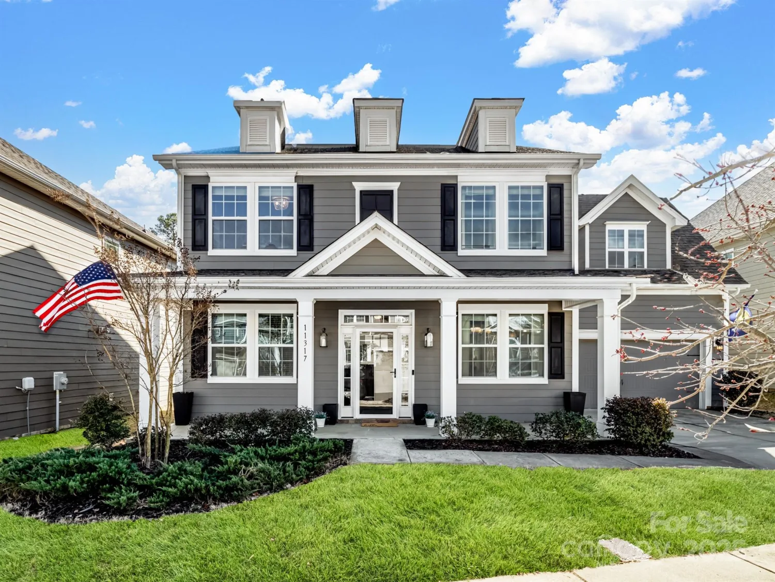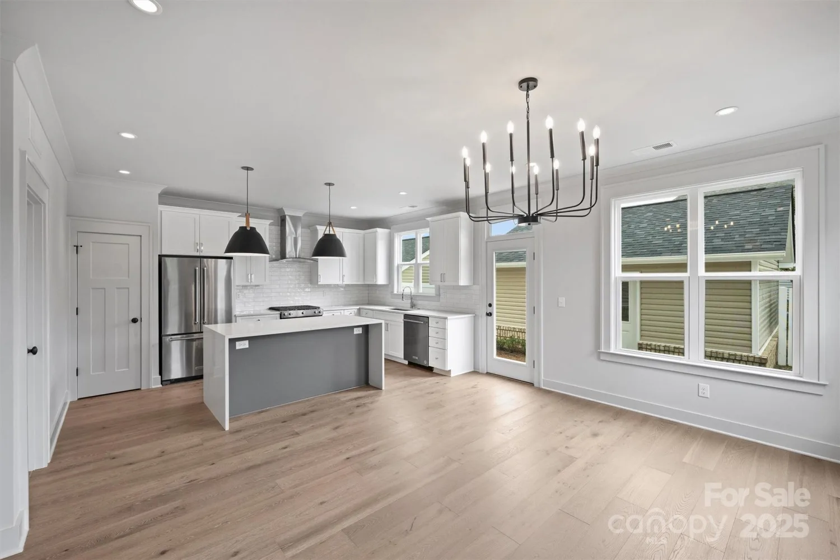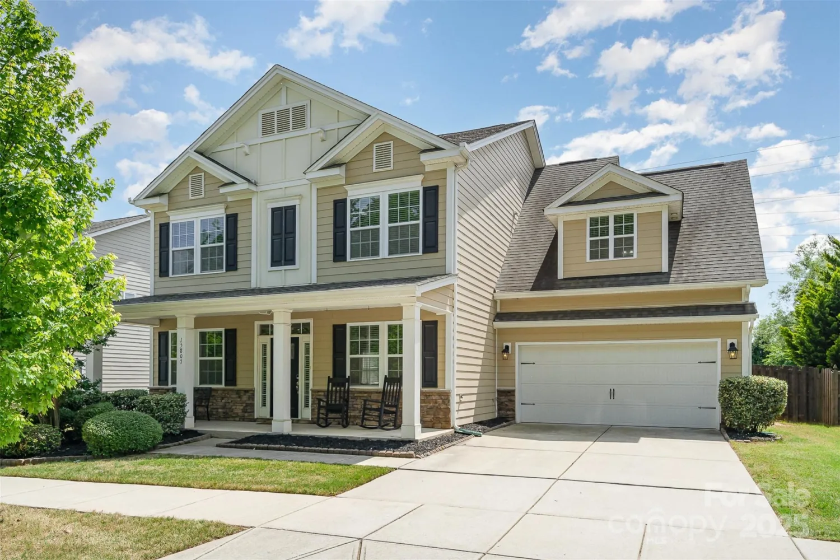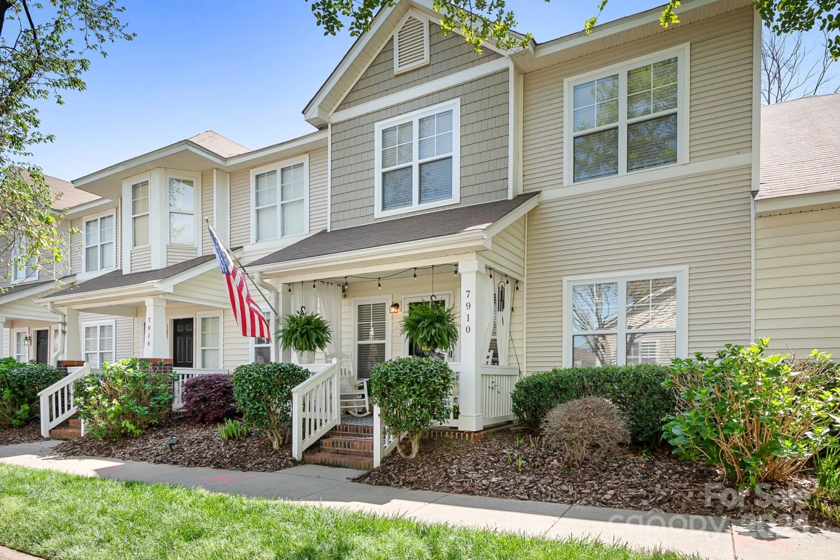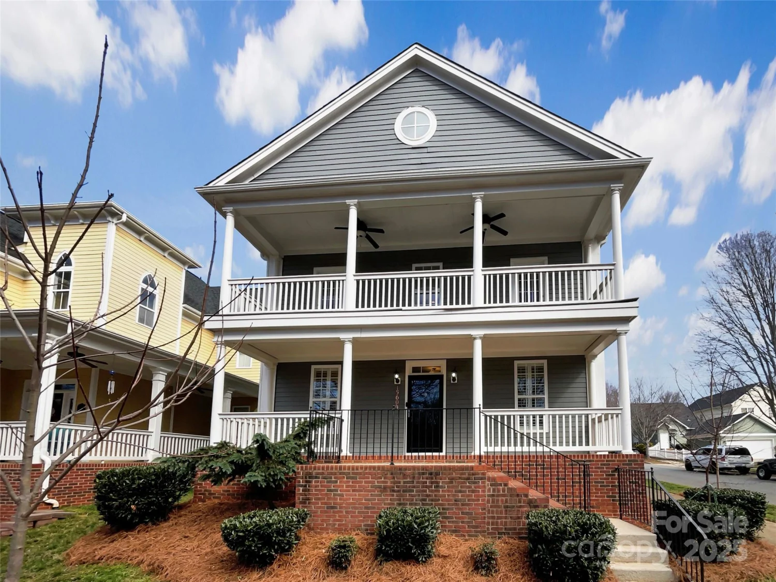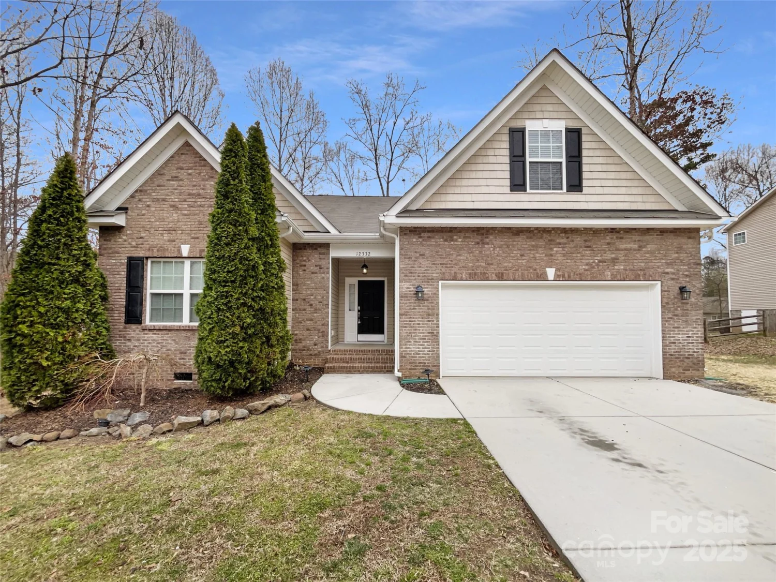7409 gilderstern glen courtHuntersville, NC 28078
7409 gilderstern glen courtHuntersville, NC 28078
Description
Birkdale. Saussy Burbank, Charleston. An excellent home with a welcoming covered front porch, sweet tea sipping, and a fern-hanging porch. This home is filled with light, comfort, and style on a lovely cul-de-sac, adjoining a dead-end street—an inviting entryway with plenty of room for backpacks, shoes, groceries, and briefcases to drop. Featuring an open floor plan with excellent living space, a kitchen island & breakfast bar is ideal for gathering and entertaining. NEW, architectural shingled roof (2025), hardwood floors, a chef's kitchen with updated appliances, 42" cabinets (tons of storage), a gas log fireplace (a new, remote control), and the sweetest, screened porch ever leading to its private, inviting backyard. The main floor also has a large flex room (office, family, formal dining) and a powder room. All three bedrooms, the laundry, and two full baths are upstairs. Lake Norman is nearby; this home is across the street from Blythe Landing and 2 miles from Kings Point Marina.
Property Details for 7409 Gilderstern Glen Court
- Subdivision ComplexBirkdale
- Architectural StyleCharleston
- ExteriorStorage
- Num Of Garage Spaces2
- Parking FeaturesDriveway, Detached Garage, Garage Door Opener, Garage Faces Front
- Property AttachedNo
LISTING UPDATED:
- StatusActive
- MLS #CAR4249870
- Days on Site6
- HOA Fees$85 / month
- MLS TypeResidential
- Year Built2000
- CountryMecklenburg
Location
Listing Courtesy of Allen Tate Lake Norman - Judy Robertson
LISTING UPDATED:
- StatusActive
- MLS #CAR4249870
- Days on Site6
- HOA Fees$85 / month
- MLS TypeResidential
- Year Built2000
- CountryMecklenburg
Building Information for 7409 Gilderstern Glen Court
- StoriesTwo
- Year Built2000
- Lot Size0.0000 Acres
Payment Calculator
Term
Interest
Home Price
Down Payment
The Payment Calculator is for illustrative purposes only. Read More
Property Information for 7409 Gilderstern Glen Court
Summary
Location and General Information
- Community Features: Cabana, Clubhouse, Game Court, Golf, Outdoor Pool, Picnic Area, Playground, Recreation Area, Sidewalks, Sport Court, Street Lights, Tennis Court(s)
- Coordinates: 35.43634,-80.902401
School Information
- Elementary School: Grand Oak
- Middle School: Francis Bradley
- High School: Hopewell
Taxes and HOA Information
- Parcel Number: 009-158-40
- Tax Legal Description: L781 M33-587
Virtual Tour
Parking
- Open Parking: No
Interior and Exterior Features
Interior Features
- Cooling: Central Air, Dual, Zoned
- Heating: Forced Air, Natural Gas, Zoned
- Appliances: Dishwasher, Disposal, Electric Cooktop, Exhaust Fan, Freezer, Gas Water Heater, Ice Maker, Microwave, Plumbed For Ice Maker, Refrigerator with Ice Maker, Self Cleaning Oven, Wall Oven
- Fireplace Features: Living Room
- Flooring: Carpet, Tile, Wood
- Interior Features: Attic Stairs Pulldown, Attic Walk In, Breakfast Bar, Cable Prewire, Drop Zone, Kitchen Island, Open Floorplan, Pantry, Storage, Walk-In Closet(s)
- Levels/Stories: Two
- Other Equipment: Network Ready
- Foundation: Crawl Space
- Total Half Baths: 1
- Bathrooms Total Integer: 3
Exterior Features
- Construction Materials: Hardboard Siding
- Fencing: Back Yard, Fenced, Wood
- Patio And Porch Features: Covered, Deck, Front Porch, Porch, Rear Porch, Screened
- Pool Features: None
- Road Surface Type: Concrete, Paved
- Roof Type: Shingle
- Security Features: Carbon Monoxide Detector(s), Smoke Detector(s)
- Laundry Features: Electric Dryer Hookup, In Hall, Laundry Closet, Upper Level, Washer Hookup
- Pool Private: No
Property
Utilities
- Sewer: Public Sewer
- Utilities: Cable Connected, Electricity Connected, Fiber Optics, Natural Gas, Satellite Internet Available, Underground Power Lines, Underground Utilities, Wired Internet Available, Other - See Remarks
- Water Source: City
Property and Assessments
- Home Warranty: No
Green Features
Lot Information
- Above Grade Finished Area: 1896
- Lot Features: Private, Wooded
Rental
Rent Information
- Land Lease: No
Public Records for 7409 Gilderstern Glen Court
Home Facts
- Beds3
- Baths2
- Above Grade Finished1,896 SqFt
- StoriesTwo
- Lot Size0.0000 Acres
- StyleSingle Family Residence
- Year Built2000
- APN009-158-40
- CountyMecklenburg
- ZoningGR





