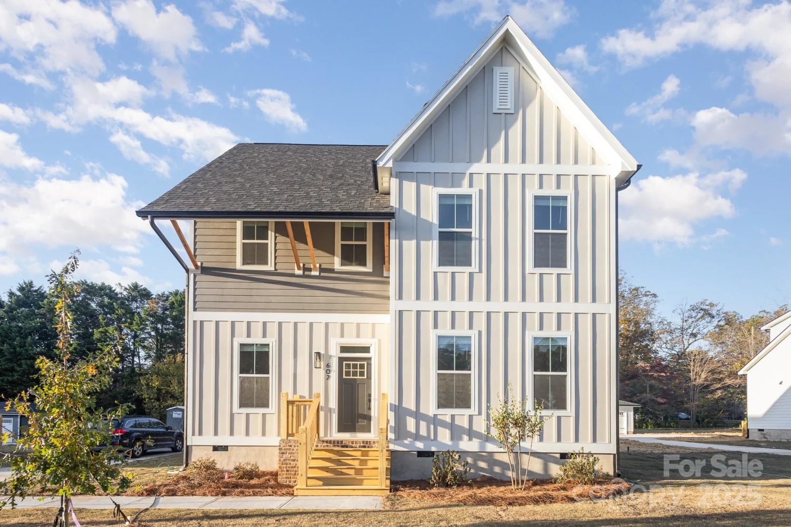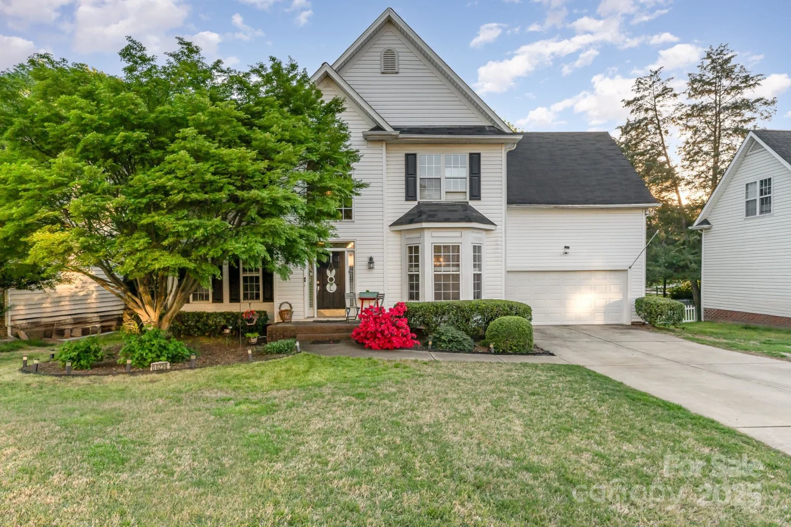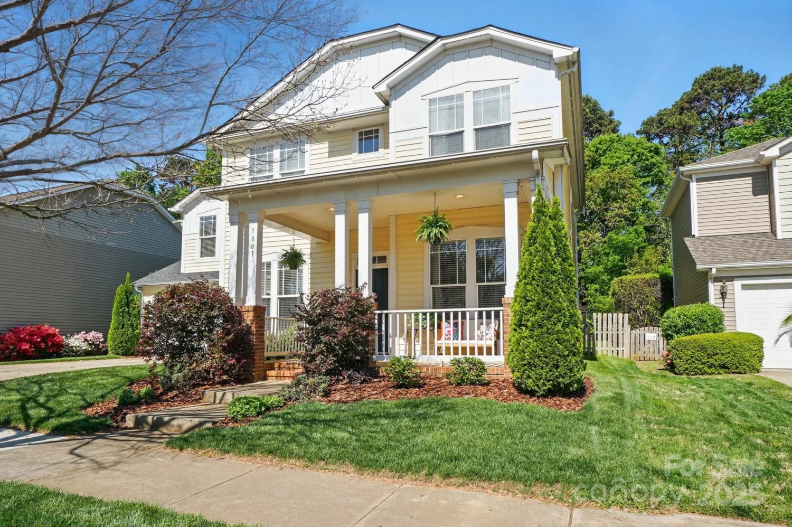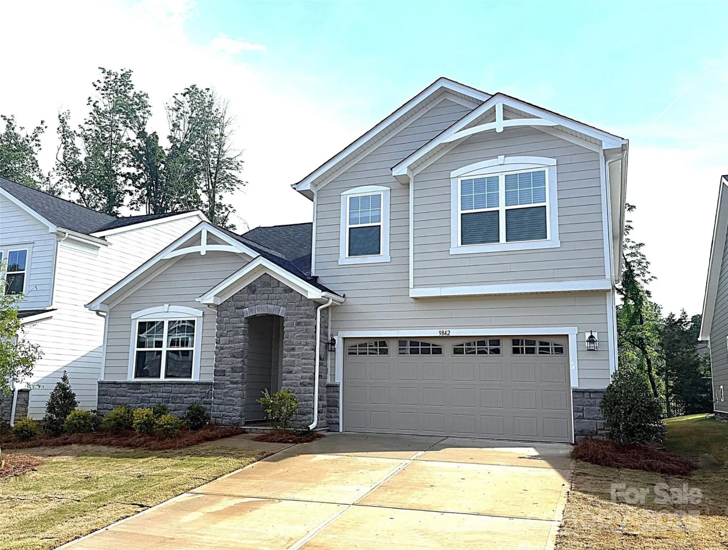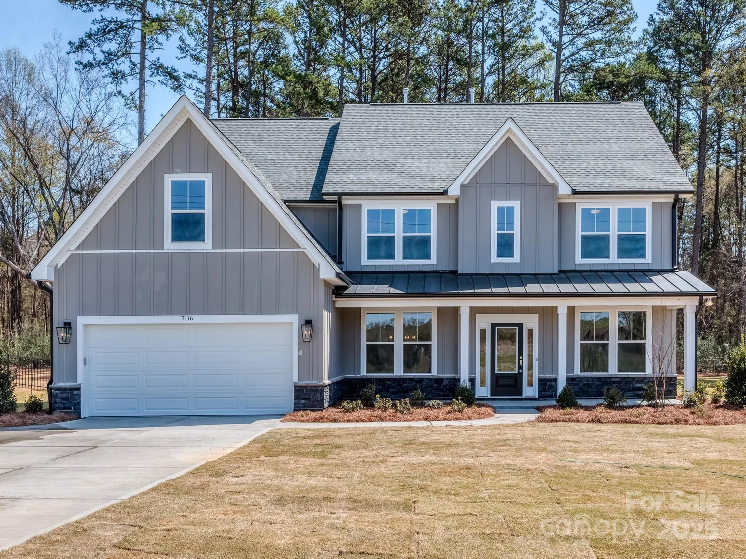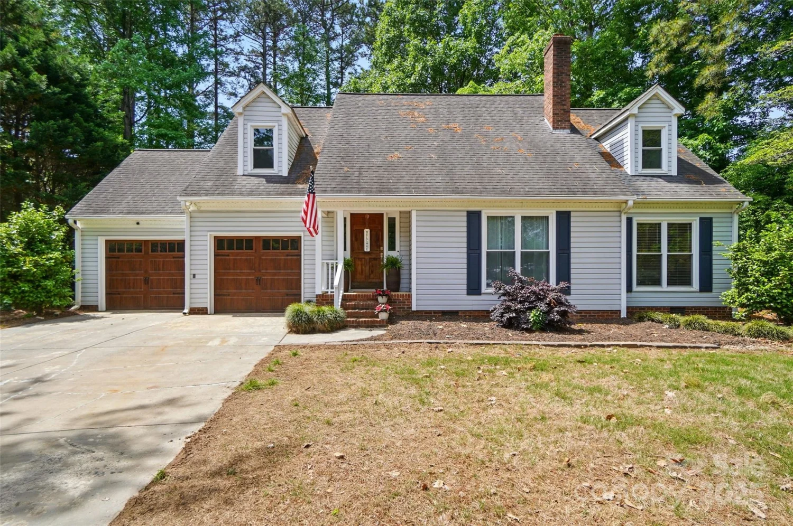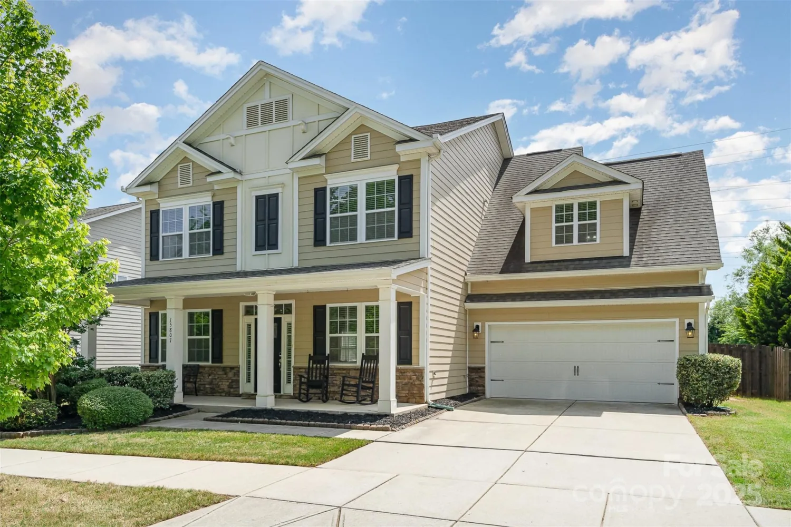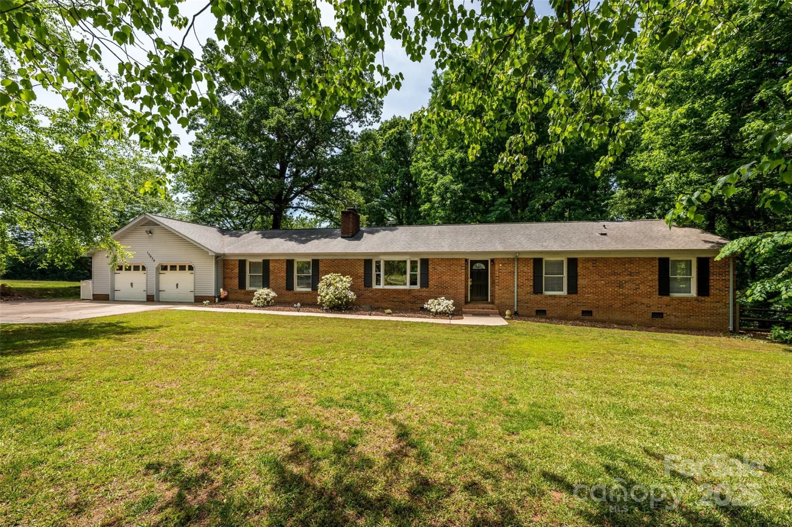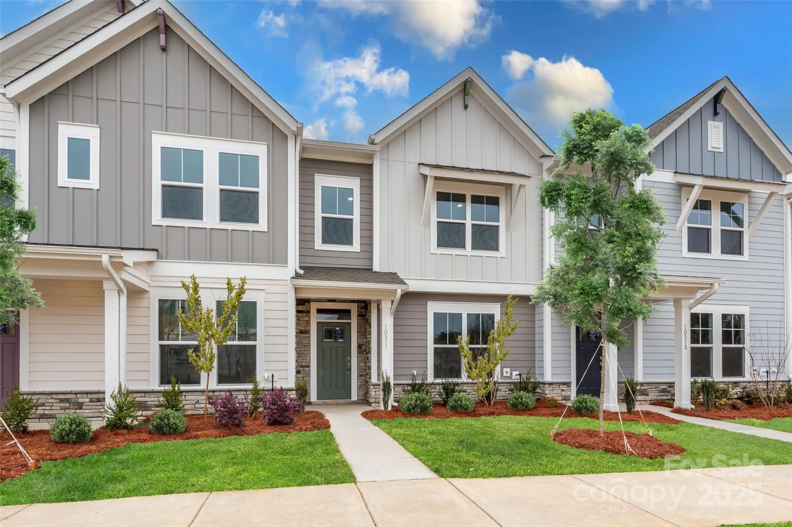11518 solstice wayHuntersville, NC 28078
11518 solstice wayHuntersville, NC 28078
Description
Welcome to this stunning 5 bedroom retreat! Inside, you'll discover beautiful LVP flooring flowing throughout the open concept main floor. A dedicated dining room sets the stage for memorable gatherings, while the bright & spacious living room seamlessly connects to the modern kitchen. Here, you’ll find granite countertops, SS appliances (all included), stylish stacked subway tile backsplash, walk-in pantry, expansive island & elegant linen-toned cabinetry. Just off the kitchen, the cozy breakfast area leads to your backyard oasis, complete with a patio perfect for relaxing under the stars & enjoying the expansive yard. The main level also offers a bed & full bath — ideal for visitors or MIL suite. Upstairs, a versatile loft offers endless possibilities, along with 4 additional beds. The luxurious primary suite features an en-suite with dual sinks & a stand-alone shower, while the generously sized secondary bedrooms share a full bath. This home has it all - space, style & modern charm!
Property Details for 11518 Solstice Way
- Subdivision ComplexStoneybrook Station
- Architectural StyleTraditional
- Num Of Garage Spaces2
- Parking FeaturesDriveway, Attached Garage, Garage Door Opener
- Property AttachedNo
LISTING UPDATED:
- StatusActive
- MLS #CAR4228767
- Days on Site49
- HOA Fees$88 / month
- MLS TypeResidential
- Year Built2020
- CountryMecklenburg
LISTING UPDATED:
- StatusActive
- MLS #CAR4228767
- Days on Site49
- HOA Fees$88 / month
- MLS TypeResidential
- Year Built2020
- CountryMecklenburg
Building Information for 11518 Solstice Way
- StoriesTwo
- Year Built2020
- Lot Size0.0000 Acres
Payment Calculator
Term
Interest
Home Price
Down Payment
The Payment Calculator is for illustrative purposes only. Read More
Property Information for 11518 Solstice Way
Summary
Location and General Information
- Community Features: Cabana, Outdoor Pool, Picnic Area, Playground, Recreation Area, Sidewalks, Street Lights, Walking Trails
- Coordinates: 35.382205,-80.836167
School Information
- Elementary School: Unspecified
- Middle School: Unspecified
- High School: Unspecified
Taxes and HOA Information
- Parcel Number: 017-063-55
- Tax Legal Description: L175 M67-289
Virtual Tour
Parking
- Open Parking: No
Interior and Exterior Features
Interior Features
- Cooling: Ceiling Fan(s), Central Air
- Heating: Forced Air
- Appliances: Dishwasher, Disposal, Microwave, Refrigerator
- Fireplace Features: Living Room
- Flooring: Carpet, Tile, Vinyl
- Interior Features: Attic Stairs Pulldown, Cable Prewire, Drop Zone, Kitchen Island, Open Floorplan, Walk-In Closet(s), Walk-In Pantry
- Levels/Stories: Two
- Foundation: Slab
- Bathrooms Total Integer: 3
Exterior Features
- Construction Materials: Brick Partial, Vinyl
- Patio And Porch Features: Patio
- Pool Features: None
- Road Surface Type: Concrete, Paved
- Laundry Features: Laundry Room, Upper Level
- Pool Private: No
Property
Utilities
- Sewer: Public Sewer
- Water Source: City
Property and Assessments
- Home Warranty: No
Green Features
Lot Information
- Above Grade Finished Area: 2750
Rental
Rent Information
- Land Lease: No
Public Records for 11518 Solstice Way
Home Facts
- Beds5
- Baths3
- Above Grade Finished2,750 SqFt
- StoriesTwo
- Lot Size0.0000 Acres
- StyleSingle Family Residence
- Year Built2020
- APN017-063-55
- CountyMecklenburg
- ZoningNR


